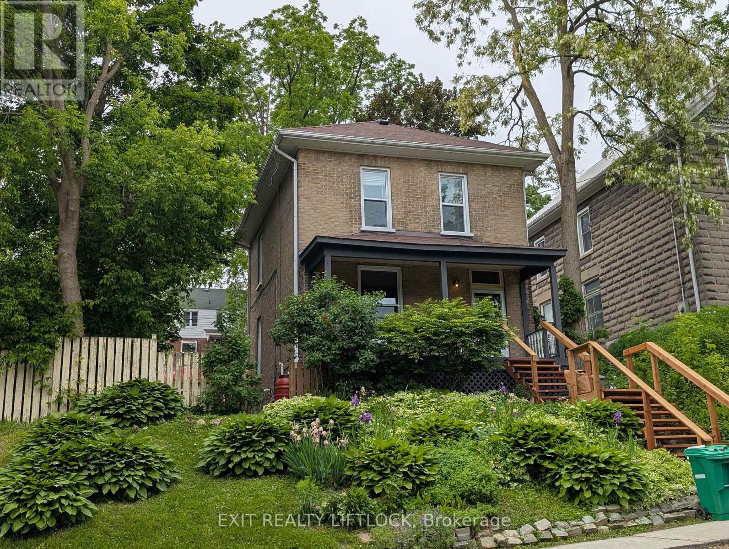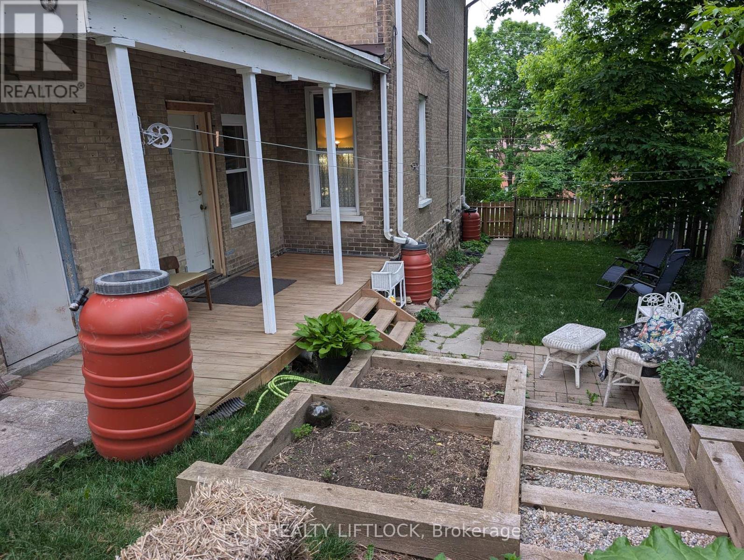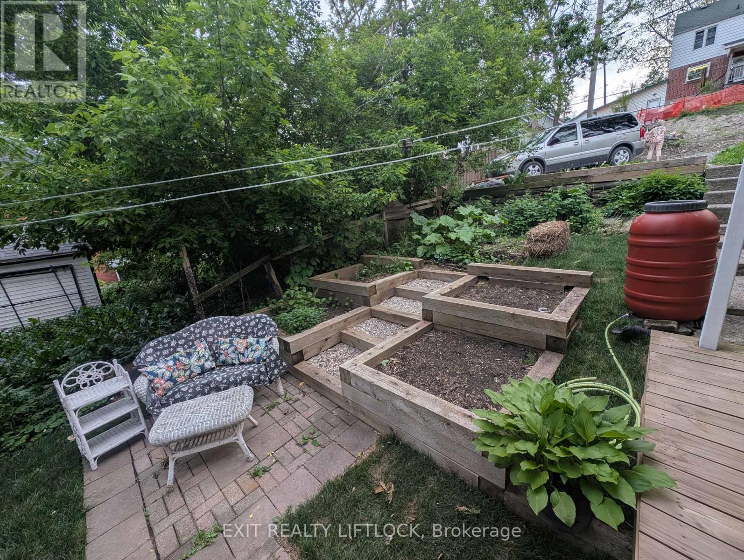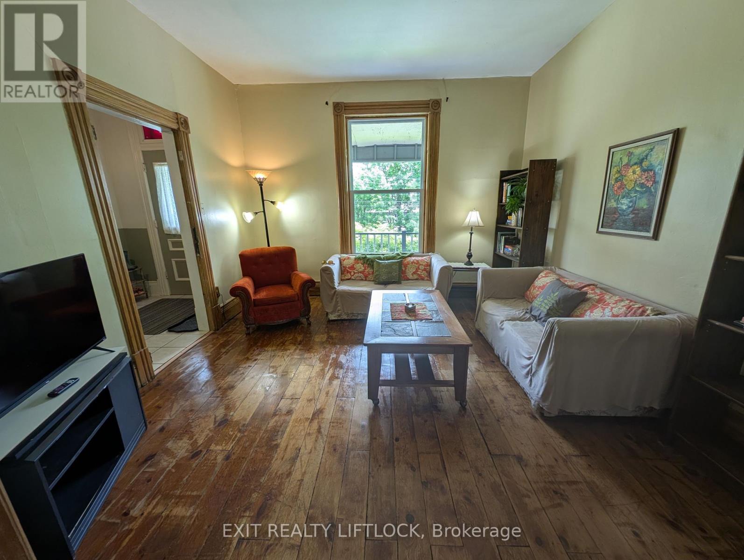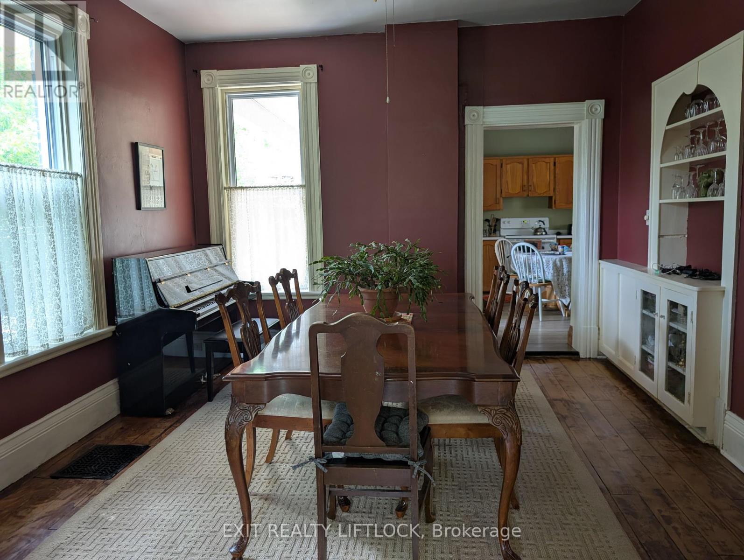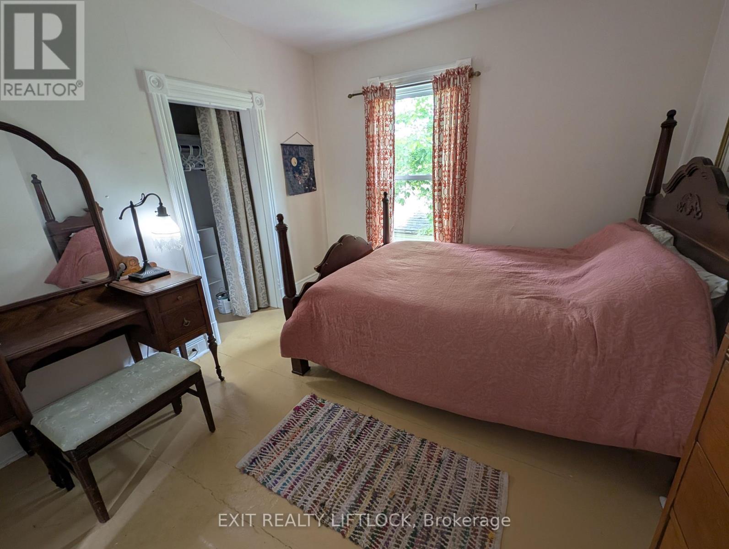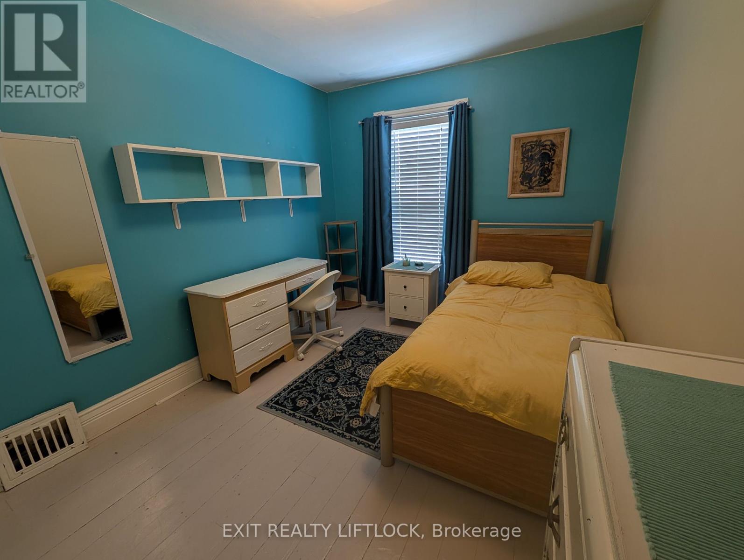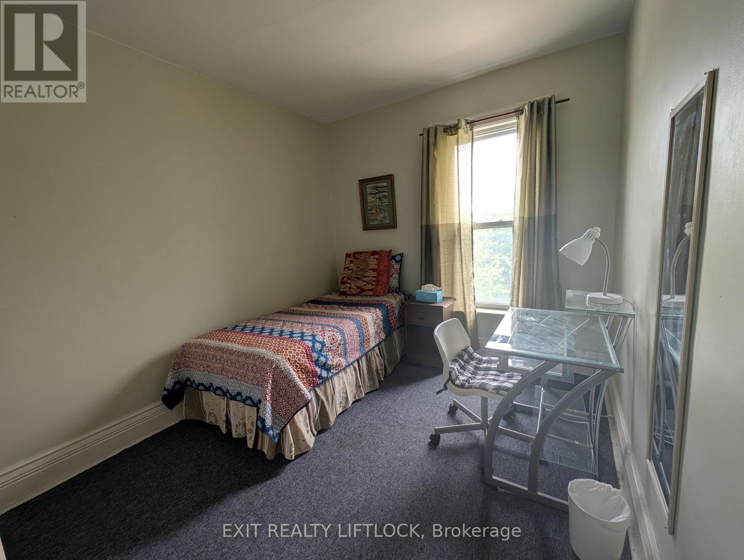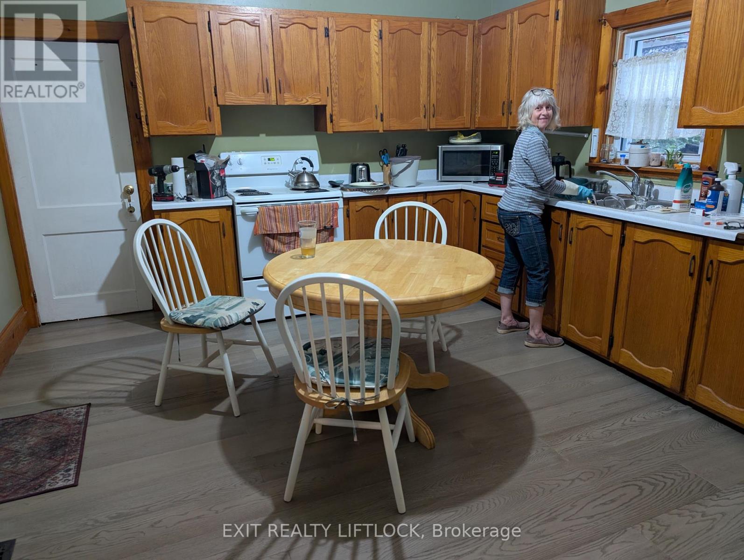629 Aylmer Street N Peterborough, Ontario K9H 3X2
$439,000
This warm, 4-bedroom century home has a gracious floor plan, and flows from living and dining areas to kitchen and back deck, excellent for entertaining and family gatherings. This home has character and charm, with high ceilings and original wood trim. A large front porch looking out over Rotary Trail opens into a broad entranceway with tile flooring and a 2-piece bathroom. The home includes updated windows throughout, as well as new engineered hardwood in the spacious eat-in kitchen. Upstairs offers 4 large bedrooms and a 3-piece bathroom with antique clawfoot tub. Walking distance to downtown restaurants, shops, and parks, yet quiet and private with fenced yard and garden beds. Move-in ready, piano in the dining room can be included. (id:50886)
Property Details
| MLS® Number | X12386959 |
| Property Type | Single Family |
| Community Name | Town Ward 3 |
| Features | Lane |
| Parking Space Total | 2 |
| Structure | Porch |
Building
| Bathroom Total | 2 |
| Bedrooms Above Ground | 4 |
| Bedrooms Total | 4 |
| Age | 100+ Years |
| Appliances | Stove, Refrigerator |
| Basement Development | Unfinished |
| Basement Type | N/a (unfinished) |
| Construction Style Attachment | Detached |
| Exterior Finish | Brick, Vinyl Siding |
| Foundation Type | Stone |
| Half Bath Total | 1 |
| Heating Fuel | Natural Gas |
| Heating Type | Forced Air |
| Stories Total | 2 |
| Size Interior | 1,500 - 2,000 Ft2 |
| Type | House |
| Utility Water | Municipal Water |
Parking
| No Garage |
Land
| Acreage | No |
| Sewer | Sanitary Sewer |
| Size Depth | 102 Ft |
| Size Frontage | 38 Ft |
| Size Irregular | 38 X 102 Ft |
| Size Total Text | 38 X 102 Ft |
Rooms
| Level | Type | Length | Width | Dimensions |
|---|---|---|---|---|
| Second Level | Bedroom 2 | 3.5 m | 3.2 m | 3.5 m x 3.2 m |
| Second Level | Bedroom 3 | 3.5 m | 2.6 m | 3.5 m x 2.6 m |
| Second Level | Bedroom 4 | 3.5 m | 2.6 m | 3.5 m x 2.6 m |
| Second Level | Bedroom | 3.8 m | 3.35 m | 3.8 m x 3.35 m |
| Main Level | Kitchen | 4.26 m | 4.2 m | 4.26 m x 4.2 m |
| Main Level | Living Room | 3.65 m | 3.65 m | 3.65 m x 3.65 m |
| Main Level | Dining Room | 4.26 m | 3.65 m | 4.26 m x 3.65 m |
| Main Level | Mud Room | 4.26 m | 1.524 m | 4.26 m x 1.524 m |
Utilities
| Cable | Installed |
| Electricity | Installed |
| Sewer | Installed |
https://www.realtor.ca/real-estate/28826763/629-aylmer-street-n-peterborough-town-ward-3-town-ward-3
Contact Us
Contact us for more information
Ron Christopher
Salesperson
www.ronchristopher.com/
(705) 749-3948
(705) 749-6617
www.exitrealtyliftlock.com/

