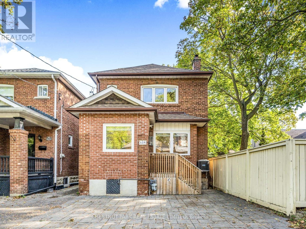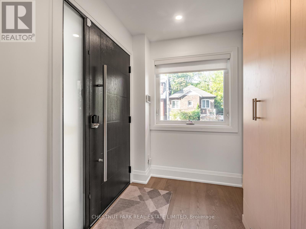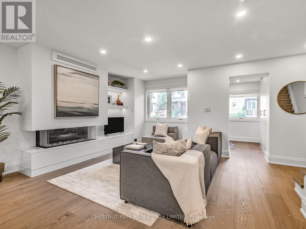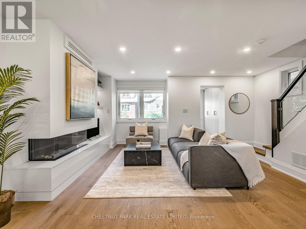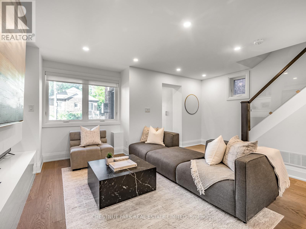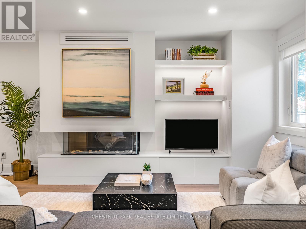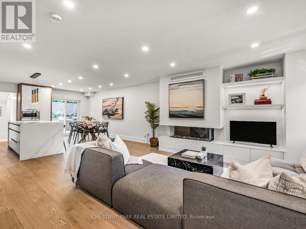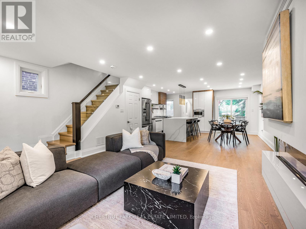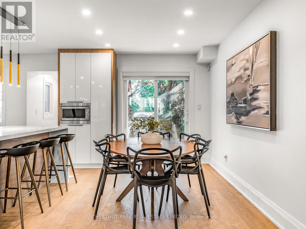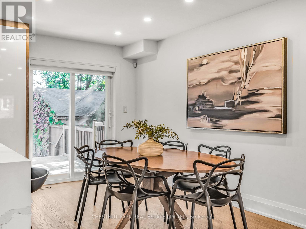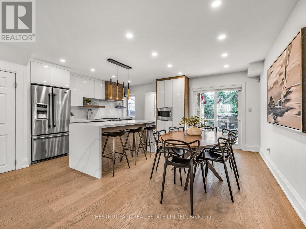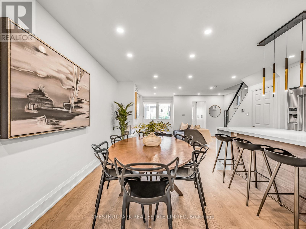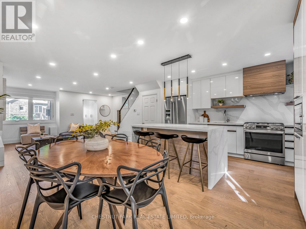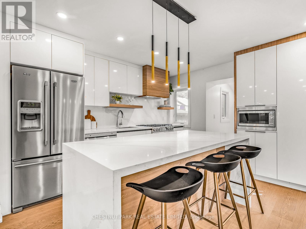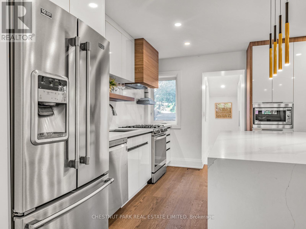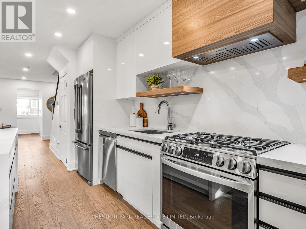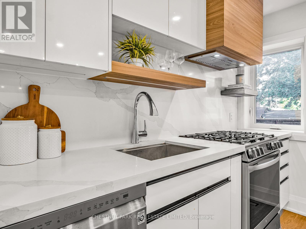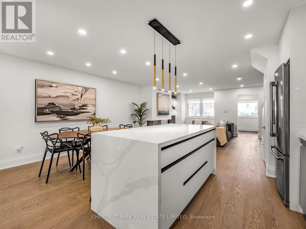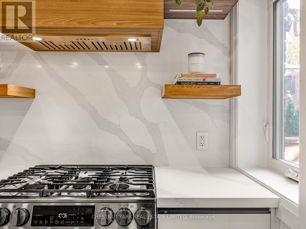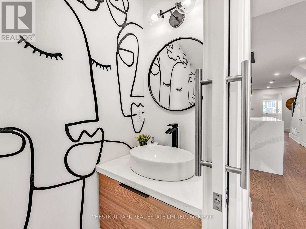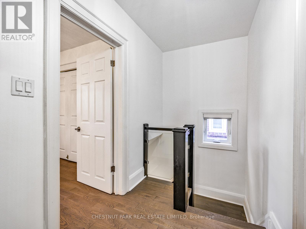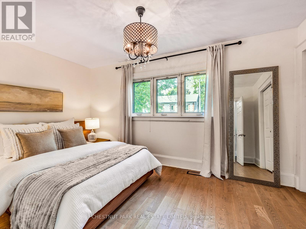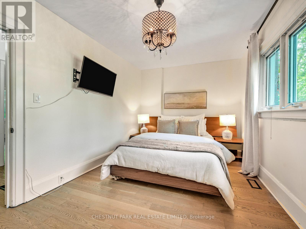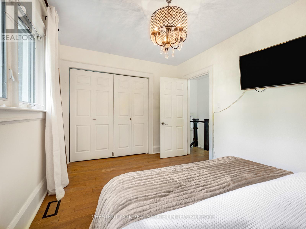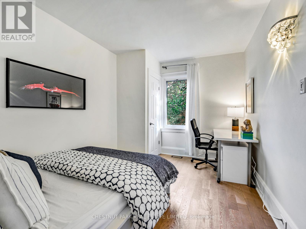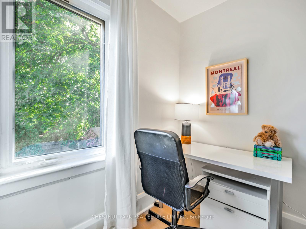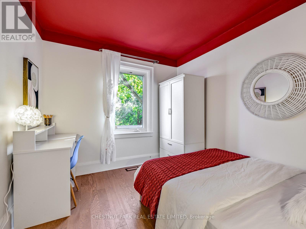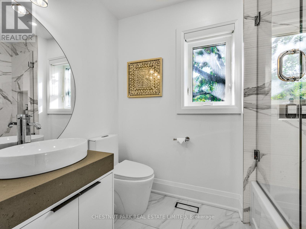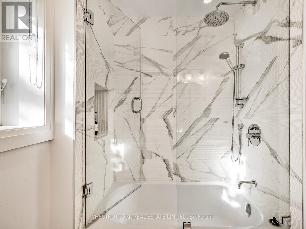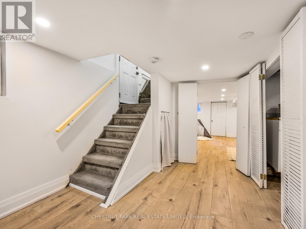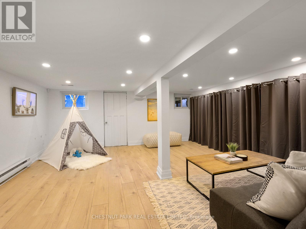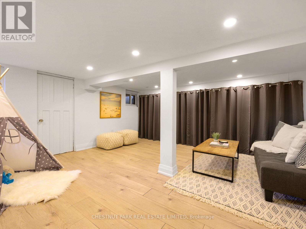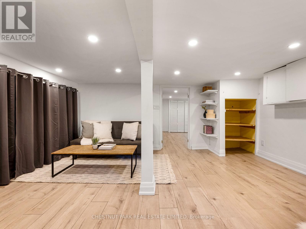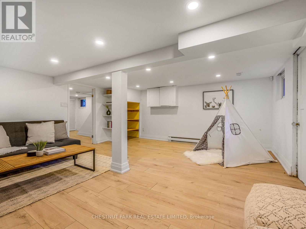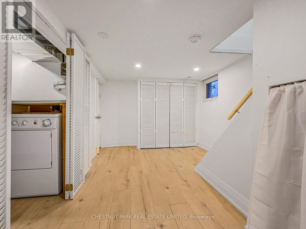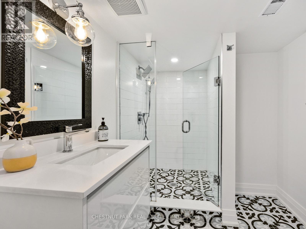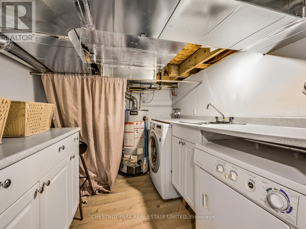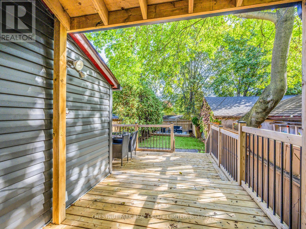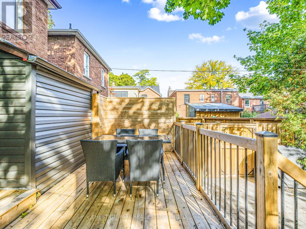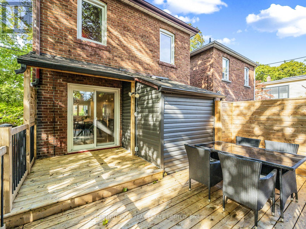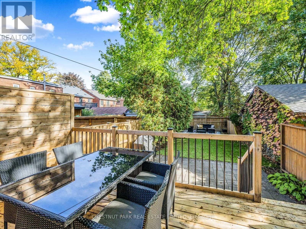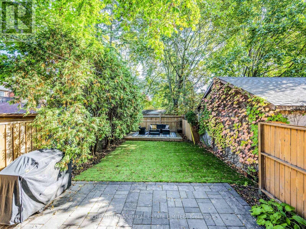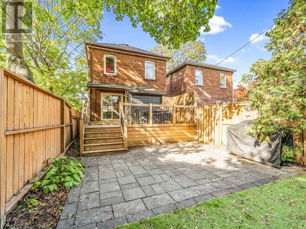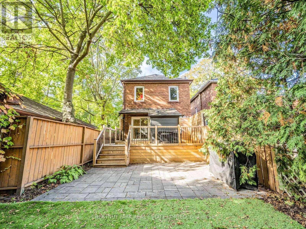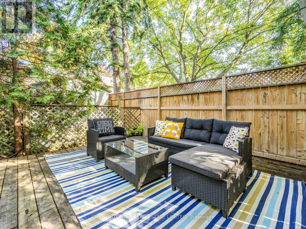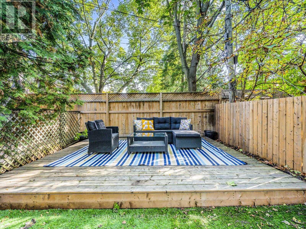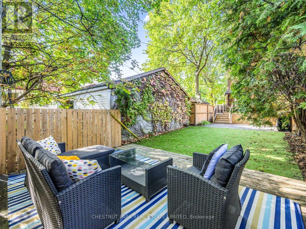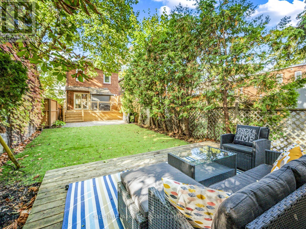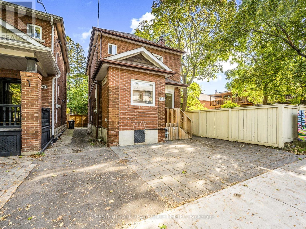629 Duplex Avenue Toronto, Ontario M4R 1W1
$1,979,000
Renovated, open concept Lytton Park home that has been beautifully maintained, this home blends timeless character with thoughtful modern updates.The main floor features a bright, open-concept layout, rare main floor powder room, pot lights, and hardwood floors. A welcoming mudroom with custom floor-to-ceiling built-ins sets the tone as you step inside. The inviting living room offers a cozy fireplace flanked by elegant built-in shelving perfect for relaxed evenings. The adjoining dining area opens directly onto a deck and backyard, making entertaining a breeze. The modern kitchen is as functional as it is stylish, with quartz countertops, stainless steel appliances, a centre island with bar seating, and plenty of storage for busy family life.Upstairs, are three spacious bedrooms, all with hardwood floors, along with a built-in linen closet and a beautifully updated 4-piece bathroom with designer finishes.The lower level offers even more versatile space with a recreation area, an updated 3-piece bathroom, laundry area, and a separate storage room. The backyard features a lovely tiered deck perfect for summer barbecues, a stone patio, low-maintenance astroturf, and a wood platform that is perfect for an additional hang out area. $$$ Spent on Upgrades: Electrical, Plumbing, Roof, AC, Furnace, HWT, Gas Fireplace, Windows, Doors, Floors, Kitchen, 3 Bathrooms, Decks, Fence & More. Licensed front pad parking via a mutual drive adds convenience, and the location truly shines close to top-rated schools including Allenby, Glenview, Lawrence Park CI, North Toronto CI, St. Clements, Havergal, TFS & just steps to Yonge Streets vibrant restaurants and cafés, a short walk to the subway station and so much more. (id:50886)
Open House
This property has open houses!
2:00 pm
Ends at:4:00 pm
2:00 pm
Ends at:4:00 pm
Property Details
| MLS® Number | C12473091 |
| Property Type | Single Family |
| Community Name | Lawrence Park South |
| Amenities Near By | Park, Schools, Public Transit, Place Of Worship |
| Features | Irregular Lot Size, Carpet Free |
| Parking Space Total | 1 |
| Structure | Deck, Porch |
Building
| Bathroom Total | 3 |
| Bedrooms Above Ground | 3 |
| Bedrooms Total | 3 |
| Amenities | Fireplace(s) |
| Appliances | Oven - Built-in, Water Meter |
| Basement Development | Finished |
| Basement Features | Separate Entrance |
| Basement Type | N/a (finished) |
| Construction Style Attachment | Detached |
| Cooling Type | Central Air Conditioning |
| Exterior Finish | Brick |
| Fire Protection | Alarm System |
| Fireplace Present | Yes |
| Fireplace Total | 1 |
| Flooring Type | Hardwood, Laminate |
| Foundation Type | Unknown |
| Half Bath Total | 1 |
| Heating Fuel | Natural Gas |
| Heating Type | Forced Air |
| Stories Total | 2 |
| Size Interior | 1,100 - 1,500 Ft2 |
| Type | House |
| Utility Water | Municipal Water |
Parking
| No Garage |
Land
| Acreage | No |
| Fence Type | Fenced Yard |
| Land Amenities | Park, Schools, Public Transit, Place Of Worship |
| Sewer | Sanitary Sewer |
| Size Depth | 96 Ft ,1 In |
| Size Frontage | 24 Ft |
| Size Irregular | 24 X 96.1 Ft |
| Size Total Text | 24 X 96.1 Ft |
Rooms
| Level | Type | Length | Width | Dimensions |
|---|---|---|---|---|
| Second Level | Primary Bedroom | 2.87 m | 4.57 m | 2.87 m x 4.57 m |
| Second Level | Bedroom 2 | 3.96 m | 2.74 m | 3.96 m x 2.74 m |
| Second Level | Bedroom 3 | 3.18 m | 2.74 m | 3.18 m x 2.74 m |
| Lower Level | Recreational, Games Room | 4.57 m | 4.57 m | 4.57 m x 4.57 m |
| Lower Level | Laundry Room | 2.34 m | 3.05 m | 2.34 m x 3.05 m |
| Main Level | Foyer | 2.26 m | 2.13 m | 2.26 m x 2.13 m |
| Main Level | Living Room | 4.57 m | 4.57 m | 4.57 m x 4.57 m |
| Main Level | Dining Room | 3.81 m | 2.62 m | 3.81 m x 2.62 m |
| Main Level | Kitchen | 3.81 m | 2.79 m | 3.81 m x 2.79 m |
Utilities
| Cable | Installed |
| Electricity | Installed |
| Sewer | Installed |
Contact Us
Contact us for more information
Eileen Lasswell
Broker
www.eileenlasswell.com/
1300 Yonge St Ground Flr
Toronto, Ontario M4T 1X3
(416) 925-9191
(416) 925-3935
www.chestnutpark.com/

