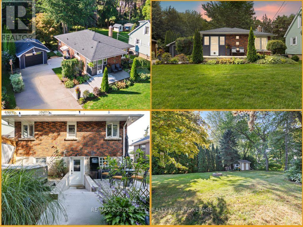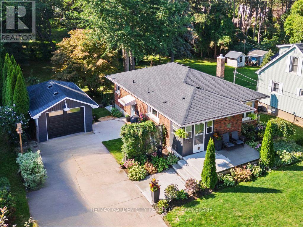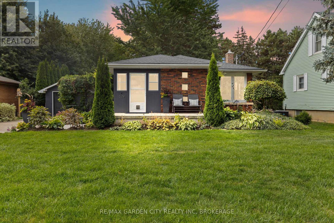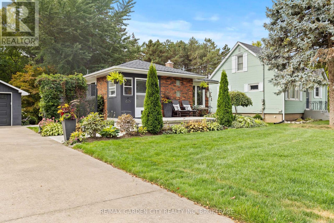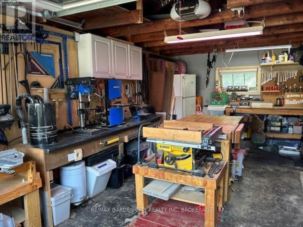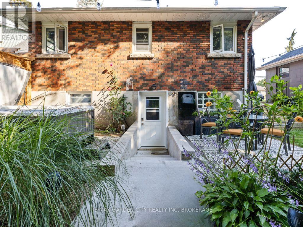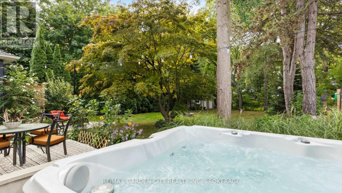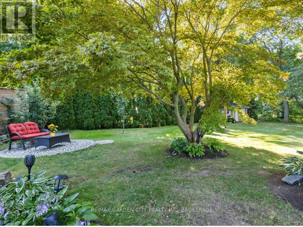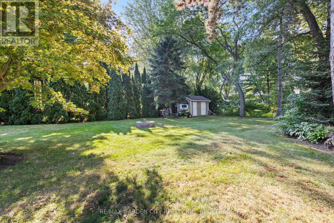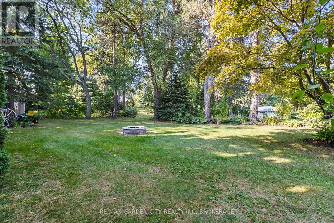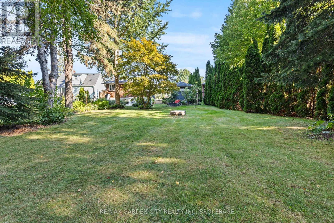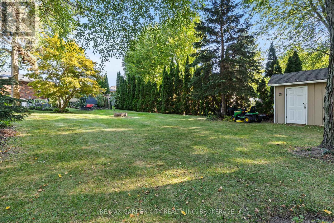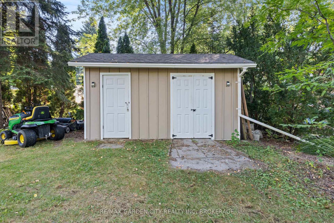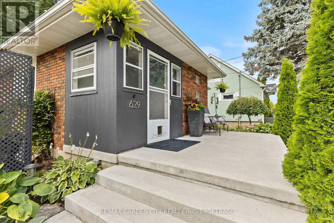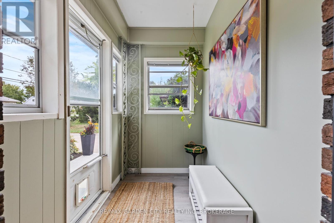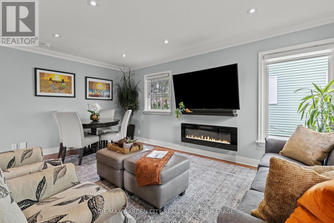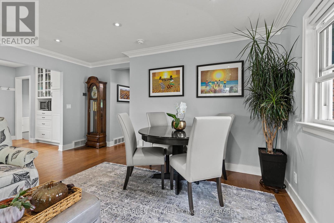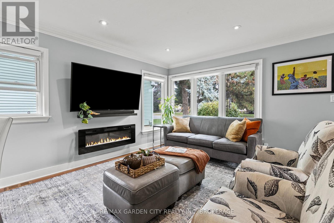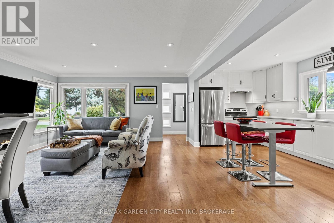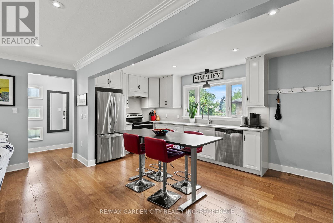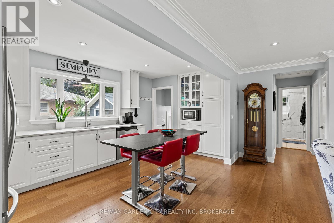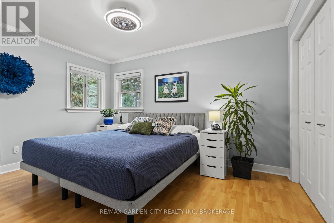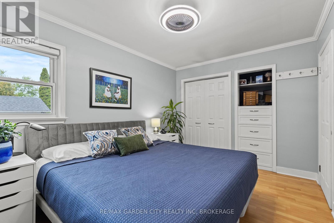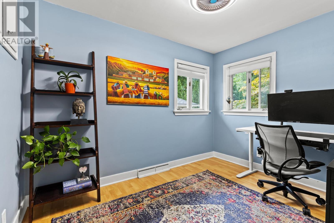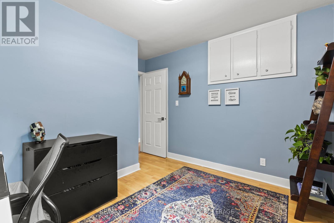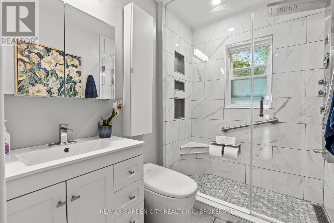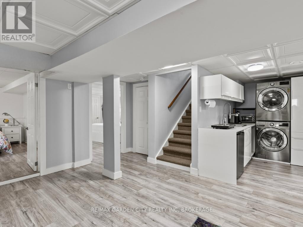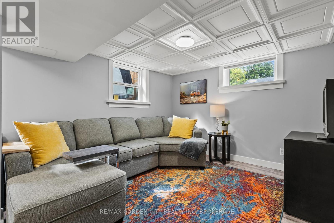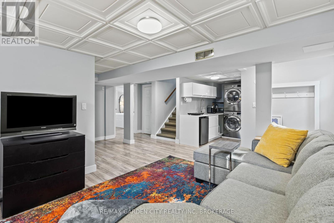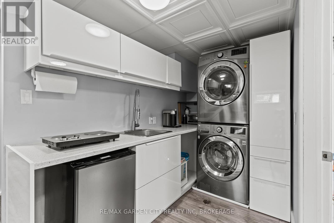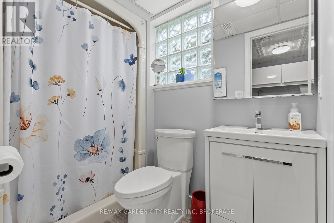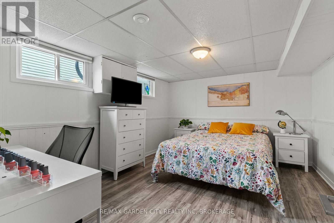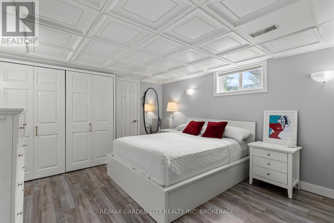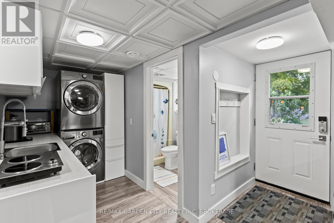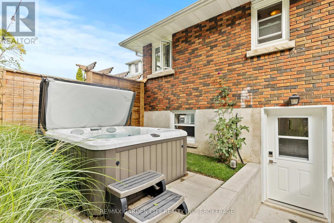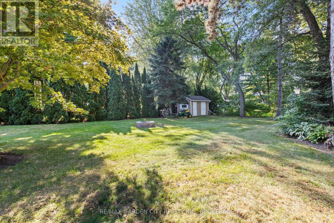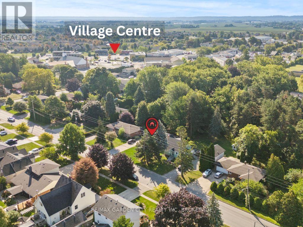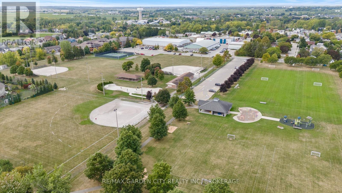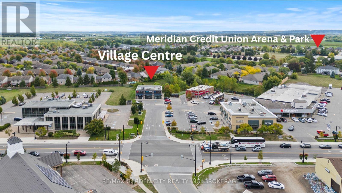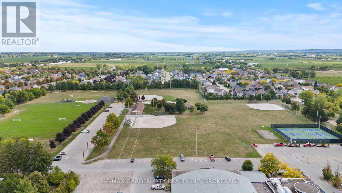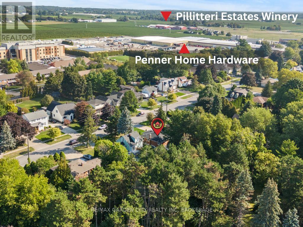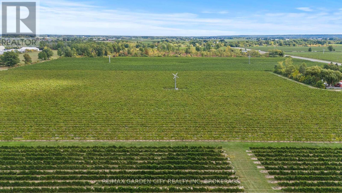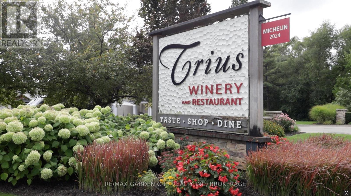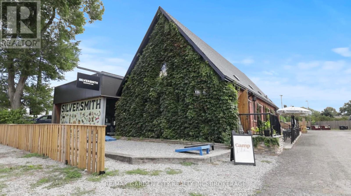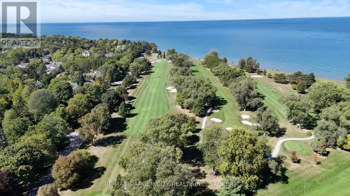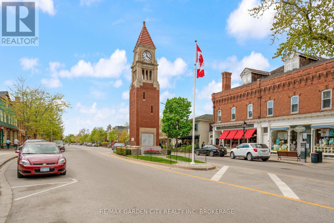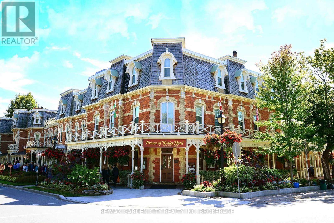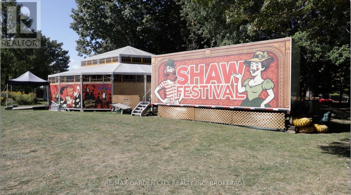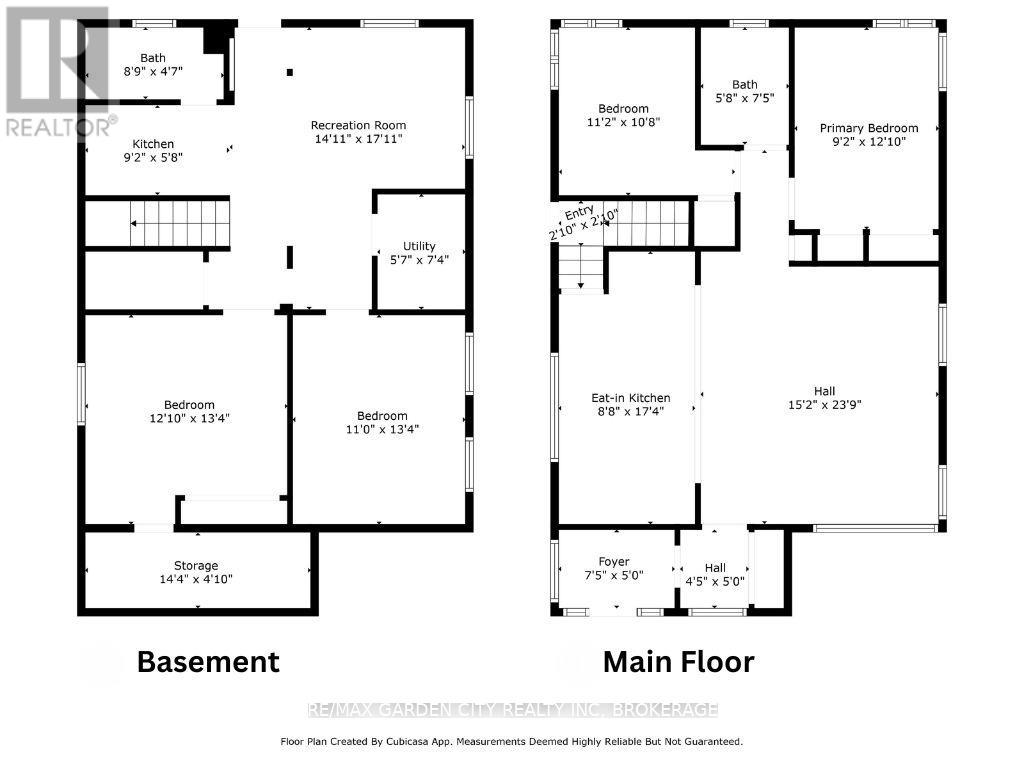629 Penner Street Niagara-On-The-Lake, Ontario L0S 1T0
$899,000
Discover the charm and convenience of 629 Penner Street, a cozy bungalow in the heart of Virgil, one of Niagara-on-the-Lake's most desirable communities. Known for its small-town warmth, rural charm, vineyards, orchards, and local markets, Virgil combines convenience with the beauty of wine country. Just minutes from historic Old Town, you'll enjoy world-class wineries, award-winning restaurants, and boutique shops lining the picturesque main street-all without the congestion of peak-season crowds. The charming curb appeal immediately draws you in. Inside, natural light, hardwood flooring, and an open-concept design set the tone. The renovated kitchen features quartz countertops, SS appliances, and a pantry that flows seamlessly into the dining and living areas, ideal for daily living and entertaining. Two comfortable bedrooms and a fully renovated 3-piece bathroom complete the main level. The basement offers two additional bedroom spaces, a sitting area, a 3-piece bath, and a kitchenette perfect for guests, in-law living, or rental income. The walkout basement sets this home apart, leading to a backyard oasis embraced by mature trees, calming sounds of nature, and a bubbling hot tub. From summer evenings sipping wine to autumn's colours and winter nights under the stars, this retreat offers year-round enjoyment you'll love. The location is exceptional: just minutes to Virgil's everyday conveniences, groceries, schools, and parks, yet a short drive to world-class wineries, Old Town's boutique shops, renowned dining, and the Shaw Festival Theatre. Move-in ready with worry-free living- Furnace- 2025, Roof-2024, Electrical-200 Amp- 2023, A/C 2019, C/VAC, HWT owned. At 629 Penner Street, every day feels like a getaway where charm, nature, and convenience come together in one of the world's most picturesque and historically rich destinations. Ideal for downsizers, vacation home owners, short-term rental investors, or anyone dreaming of the Niagara-on-the-Lake lifestyle. (id:50886)
Property Details
| MLS® Number | X12425385 |
| Property Type | Single Family |
| Community Name | 108 - Virgil |
| Amenities Near By | Golf Nearby, Park, Schools, Place Of Worship |
| Community Features | School Bus |
| Equipment Type | None |
| Features | Wooded Area, Carpet Free |
| Parking Space Total | 7 |
| Rental Equipment Type | None |
| Structure | Patio(s), Porch, Shed |
Building
| Bathroom Total | 2 |
| Bedrooms Above Ground | 2 |
| Bedrooms Total | 2 |
| Age | 51 To 99 Years |
| Amenities | Fireplace(s) |
| Appliances | Hot Tub, Garage Door Opener Remote(s), Central Vacuum, Garburator, Water Heater, Dishwasher, Dryer, Hood Fan, Stove, Washer, Window Coverings, Refrigerator |
| Architectural Style | Bungalow |
| Basement Development | Finished |
| Basement Features | Separate Entrance |
| Basement Type | N/a (finished), N/a |
| Construction Status | Insulation Upgraded |
| Construction Style Attachment | Detached |
| Cooling Type | Central Air Conditioning |
| Exterior Finish | Brick |
| Fire Protection | Smoke Detectors |
| Fireplace Present | Yes |
| Fireplace Total | 1 |
| Foundation Type | Block |
| Heating Fuel | Natural Gas |
| Heating Type | Forced Air |
| Stories Total | 1 |
| Size Interior | 700 - 1,100 Ft2 |
| Type | House |
| Utility Water | Municipal Water |
Parking
| Detached Garage | |
| Garage |
Land
| Acreage | No |
| Land Amenities | Golf Nearby, Park, Schools, Place Of Worship |
| Landscape Features | Landscaped |
| Sewer | Sanitary Sewer |
| Size Depth | 206 Ft ,9 In |
| Size Frontage | 60 Ft |
| Size Irregular | 60 X 206.8 Ft |
| Size Total Text | 60 X 206.8 Ft|under 1/2 Acre |
Rooms
| Level | Type | Length | Width | Dimensions |
|---|---|---|---|---|
| Basement | Utility Room | 4.37 m | 1.47 m | 4.37 m x 1.47 m |
| Basement | Utility Room | 2.24 m | 1.7 m | 2.24 m x 1.7 m |
| Basement | Bedroom | 4.06 m | 3.91 m | 4.06 m x 3.91 m |
| Basement | Bedroom | 4.06 m | 3.35 m | 4.06 m x 3.35 m |
| Basement | Recreational, Games Room | 5.46 m | 4.55 m | 5.46 m x 4.55 m |
| Basement | Other | 2.79 m | 1.73 m | 2.79 m x 1.73 m |
| Basement | Bathroom | 2.67 m | 1.4 m | 2.67 m x 1.4 m |
| Main Level | Primary Bedroom | 3.91 m | 2.79 m | 3.91 m x 2.79 m |
| Main Level | Bedroom | 3.4 m | 3.25 m | 3.4 m x 3.25 m |
| Main Level | Kitchen | 5.28 m | 2.64 m | 5.28 m x 2.64 m |
| Main Level | Living Room | 7.24 m | 4.62 m | 7.24 m x 4.62 m |
| Main Level | Bathroom | 2.26 m | 1.73 m | 2.26 m x 1.73 m |
Utilities
| Cable | Installed |
| Electricity | Installed |
| Sewer | Installed |
https://www.realtor.ca/real-estate/28910392/629-penner-street-niagara-on-the-lake-virgil-108-virgil
Contact Us
Contact us for more information
Dom Marchitelli
Salesperson
www.dommarchitelli.com/
www.facebook.com/domsrealestateniagara
www.instagram.com/domsrealestate
Lake & Carlton Plaza
St. Catharines, Ontario L2R 7J8
(905) 641-1110
(905) 684-1321
www.remax-gc.com/

