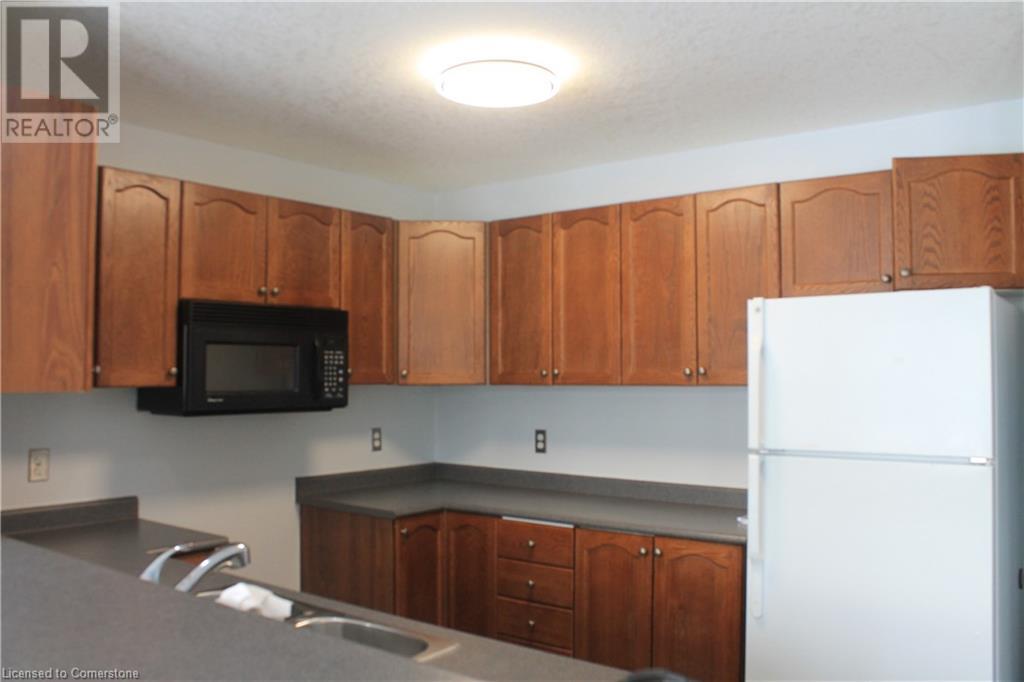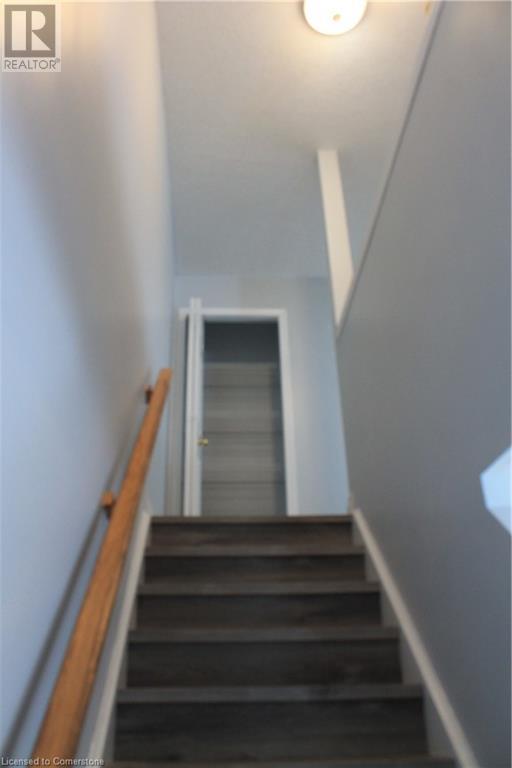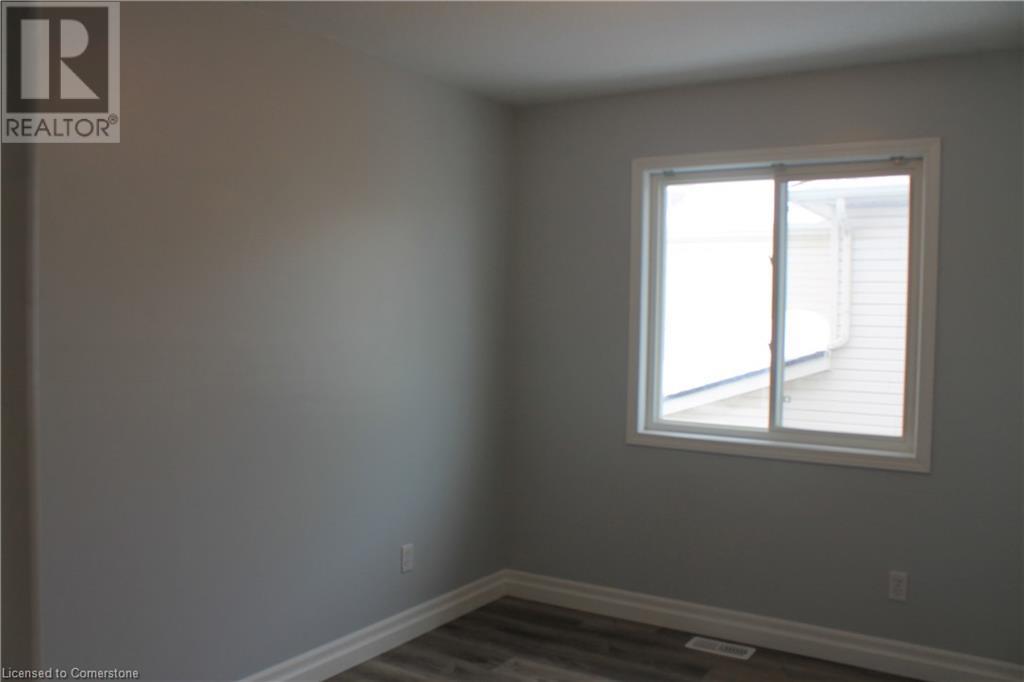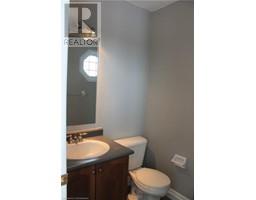629 Windflower Crescent Kitchener, Ontario N2E 4E4
$3,000 MonthlyInsurance
Charming Detached Home for Lease – Prime Location!Welcome to this cozy, freshly updated detached home, ideally located just minutes from Sunrise Centre, HWY 8, and a variety of other amenities. This well-maintained property features fresh modern paint throughout, brand new baseboards and flooring on the main level, stairs, second floor, and bathrooms, spacious living room and oversized master bedroom, plus two additional generously sized bedrooms, detached double garage with multiple driveway parking spaces, convenient back door with side entrance for easy garage access, unfinished full basement – perfect for storage!!Enjoy the comfort and convenience of this beautifully refreshed home in a great neighborhood. Perfect for a family seeking space and accessibility. (id:50886)
Property Details
| MLS® Number | 40701513 |
| Property Type | Single Family |
| Amenities Near By | Park, Public Transit |
| Equipment Type | Water Heater |
| Features | Southern Exposure, Paved Driveway, Automatic Garage Door Opener |
| Parking Space Total | 6 |
| Rental Equipment Type | Water Heater |
Building
| Bathroom Total | 3 |
| Bedrooms Above Ground | 3 |
| Bedrooms Total | 3 |
| Appliances | Dishwasher, Dryer, Microwave, Refrigerator, Stove, Water Meter, Water Softener, Washer, Garage Door Opener |
| Architectural Style | 2 Level |
| Basement Development | Unfinished |
| Basement Type | Full (unfinished) |
| Constructed Date | 2004 |
| Construction Style Attachment | Detached |
| Cooling Type | Central Air Conditioning |
| Exterior Finish | Aluminum Siding, Brick |
| Foundation Type | Poured Concrete |
| Half Bath Total | 1 |
| Heating Fuel | Natural Gas |
| Heating Type | Forced Air |
| Stories Total | 2 |
| Size Interior | 1,400 Ft2 |
| Type | House |
| Utility Water | Municipal Water |
Parking
| Detached Garage |
Land
| Access Type | Highway Access |
| Acreage | No |
| Land Amenities | Park, Public Transit |
| Sewer | Municipal Sewage System |
| Size Depth | 104 Ft |
| Size Frontage | 30 Ft |
| Size Total Text | Under 1/2 Acre |
| Zoning Description | Res |
Rooms
| Level | Type | Length | Width | Dimensions |
|---|---|---|---|---|
| Second Level | 4pc Bathroom | Measurements not available | ||
| Second Level | Bedroom | 10'6'' x 8'7'' | ||
| Second Level | Bedroom | 12'10'' x 8'8'' | ||
| Second Level | 3pc Bathroom | Measurements not available | ||
| Second Level | Primary Bedroom | 17'4'' x 9'9'' | ||
| Basement | Laundry Room | Measurements not available | ||
| Main Level | 2pc Bathroom | Measurements not available | ||
| Main Level | Living Room | 18'8'' x 13'9'' | ||
| Main Level | Dining Room | 12'0'' x 8'7'' | ||
| Main Level | Kitchen | 12'0'' x 9'3'' |
https://www.realtor.ca/real-estate/28034890/629-windflower-crescent-kitchener
Contact Us
Contact us for more information
Ai Manabe
Salesperson
(519) 623-3541
766 Old Hespeler Rd
Cambridge, Ontario N3H 5L8
(519) 623-6200
(519) 623-3541





























