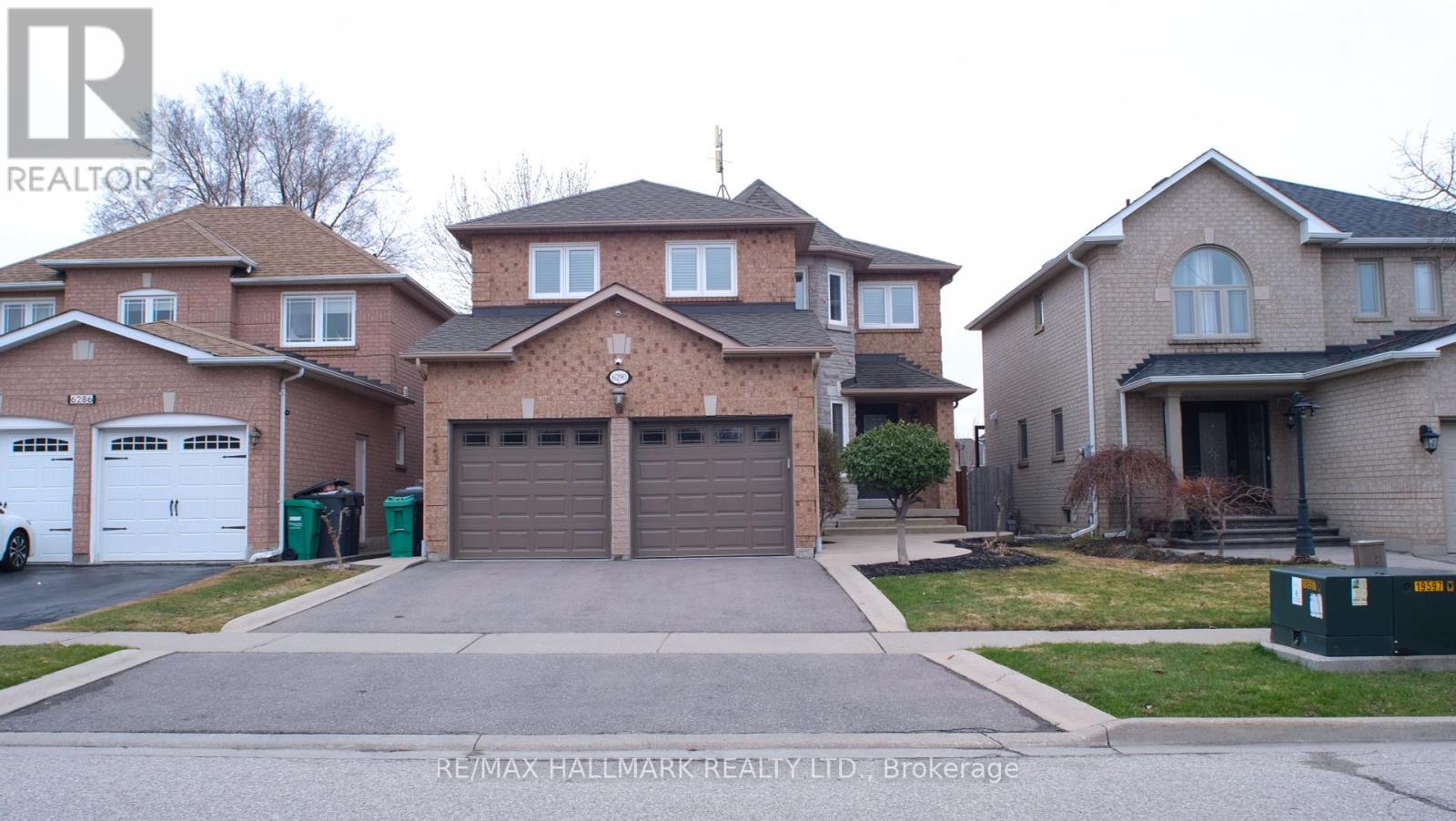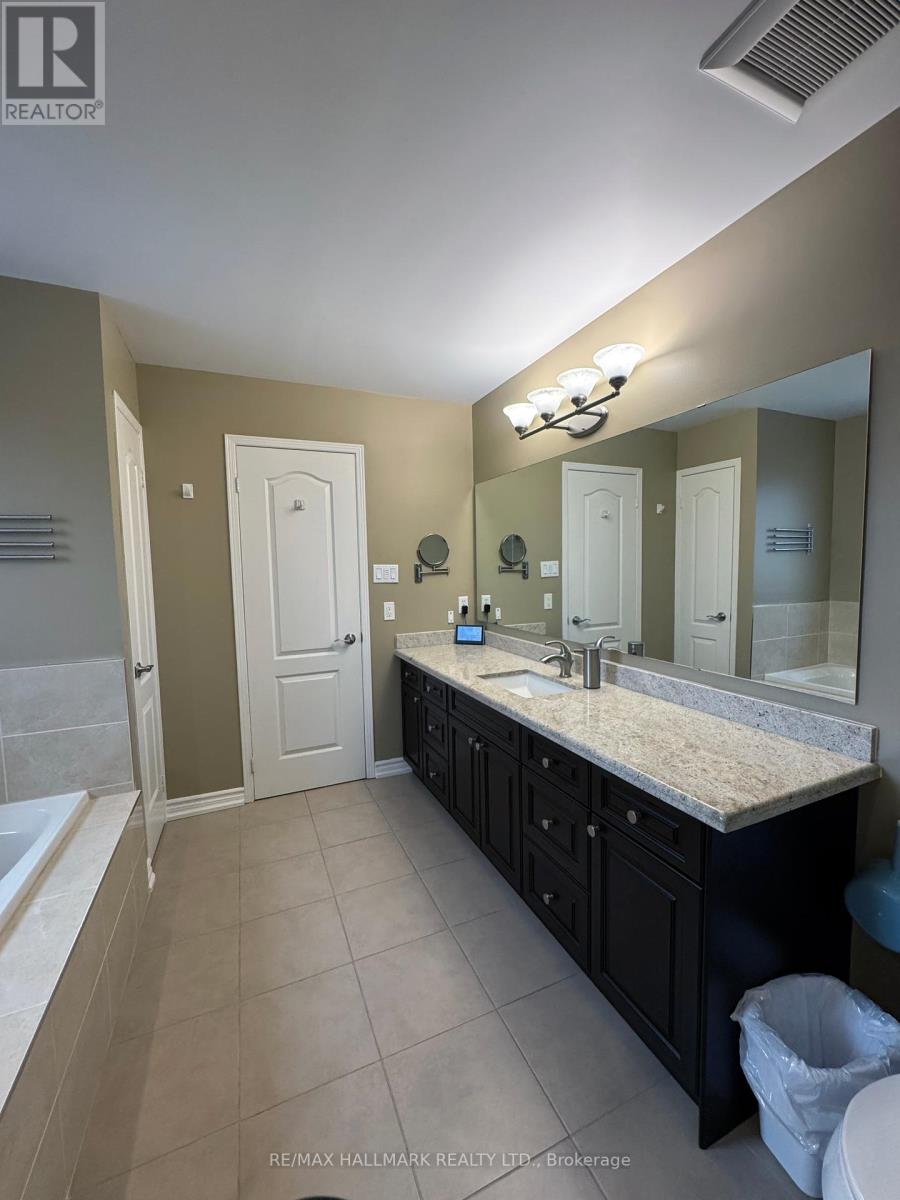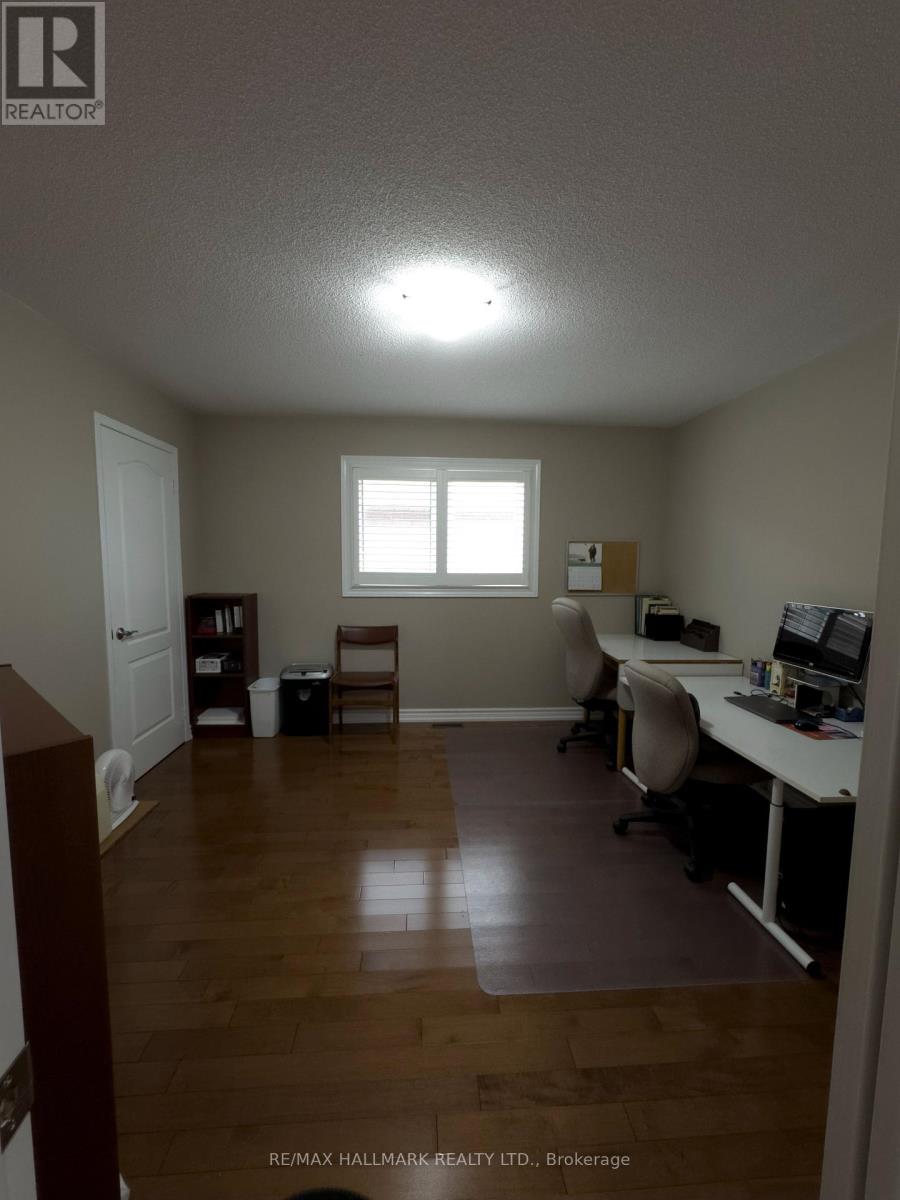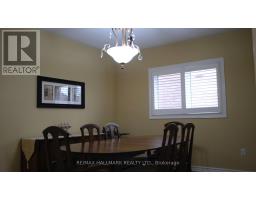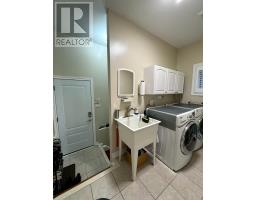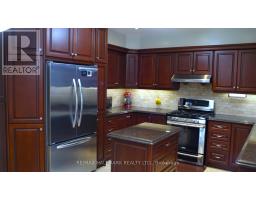6290 Mccovey Drive W Mississauga, Ontario L5V 2G3
$1,428,000
Welcome to 6290 McCovey Dr in East Credit this 2680 SQ FT, conveniently located minutes from the 401 and Heartland Town Centre, this well-maintained home features hardwood throughout, elegant tile in key areas, and a stunning spiral staircase. The thoughtfully designed kitchen includes a stylish island, backsplash, beautiful countertops, and built-in reverse osmosis and water softening filtration system. Enjoy a main floor laundry/mudroom with garage access included is a side door and a second staircase to the basement. The bright, open layout offers separate living, dining, and sitting areas. Upstairs, the primary suite boasts a 4-pc ensuite and walk-in closet, plus a beautifully updated secondary 3-pc bath. The backyard features a spacious 20' x 12.5' deck- perfect for family gatherings, summer barbecues and outdoor entertaining. The unfinished basement offers an easy layout with a roughed in for a washroom, ideal for future renovations. A must-see with huge potential! ** This is a linked property.** (id:50886)
Property Details
| MLS® Number | W12079759 |
| Property Type | Single Family |
| Community Name | East Credit |
| Features | Carpet Free |
| Parking Space Total | 4 |
Building
| Bathroom Total | 3 |
| Bedrooms Above Ground | 4 |
| Bedrooms Total | 4 |
| Age | 16 To 30 Years |
| Amenities | Fireplace(s) |
| Appliances | Garage Door Opener Remote(s), Dishwasher, Dryer, Microwave, Stove, Water Heater, Washer, Water Treatment, Water Softener, Refrigerator |
| Basement Development | Unfinished |
| Basement Features | Separate Entrance |
| Basement Type | N/a (unfinished) |
| Construction Style Attachment | Detached |
| Cooling Type | Central Air Conditioning |
| Exterior Finish | Brick |
| Fireplace Present | Yes |
| Fireplace Total | 1 |
| Foundation Type | Poured Concrete |
| Half Bath Total | 1 |
| Heating Fuel | Natural Gas |
| Heating Type | Forced Air |
| Stories Total | 2 |
| Size Interior | 2,500 - 3,000 Ft2 |
| Type | House |
| Utility Water | Municipal Water |
Parking
| Attached Garage | |
| Garage |
Land
| Acreage | No |
| Sewer | Sanitary Sewer |
| Size Depth | 110 Ft |
| Size Frontage | 40 Ft |
| Size Irregular | 40 X 110 Ft |
| Size Total Text | 40 X 110 Ft |
| Zoning Description | Single Family |
Rooms
| Level | Type | Length | Width | Dimensions |
|---|---|---|---|---|
| Second Level | Bedroom 4 | 3.93 m | 3.05 m | 3.93 m x 3.05 m |
| Second Level | Bathroom | 2.86 m | 2.2 m | 2.86 m x 2.2 m |
| Second Level | Bedroom | 5.66 m | 4.81 m | 5.66 m x 4.81 m |
| Second Level | Bathroom | 3.05 m | 2.89 m | 3.05 m x 2.89 m |
| Second Level | Bedroom 2 | 3.68 m | 3.38 m | 3.68 m x 3.38 m |
| Second Level | Bedroom 3 | 5.48 m | 4.26 m | 5.48 m x 4.26 m |
| Main Level | Sitting Room | 3.9 m | 3.4 m | 3.9 m x 3.4 m |
| Main Level | Living Room | 4.9 m | 3.29 m | 4.9 m x 3.29 m |
| Main Level | Kitchen | 4.87 m | 3.048 m | 4.87 m x 3.048 m |
| Main Level | Dining Room | 3.96 m | 3.048 m | 3.96 m x 3.048 m |
| Main Level | Bathroom | 1.88 m | 1.52 m | 1.88 m x 1.52 m |
| Main Level | Laundry Room | 4.8 m | 1 m | 4.8 m x 1 m |
Utilities
| Cable | Installed |
| Sewer | Installed |
https://www.realtor.ca/real-estate/28161089/6290-mccovey-drive-w-mississauga-east-credit-east-credit
Contact Us
Contact us for more information
Richard Shim
Salesperson
685 Sheppard Ave E #401
Toronto, Ontario M2K 1B6
(416) 494-7653
(416) 494-0016

