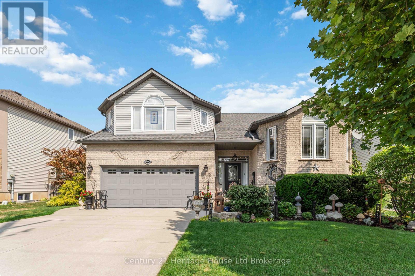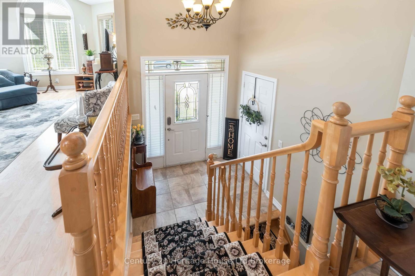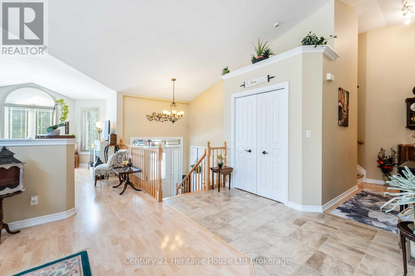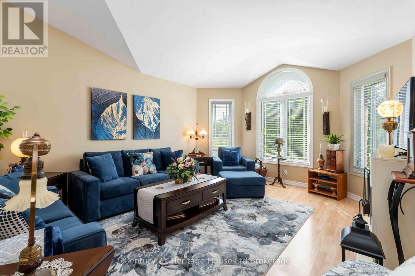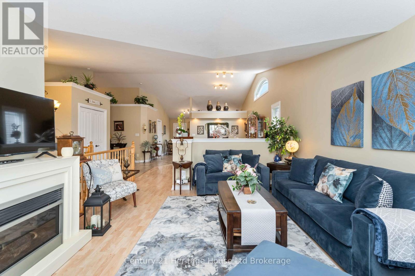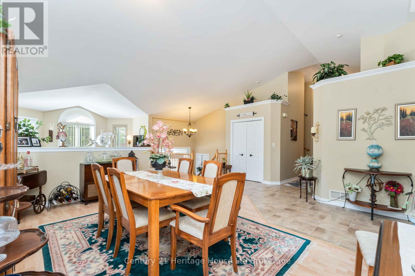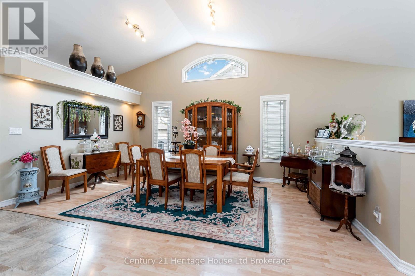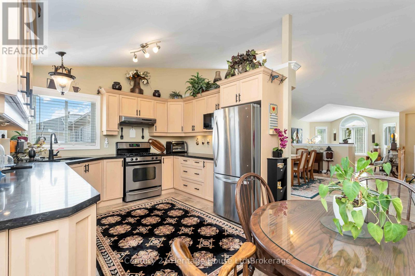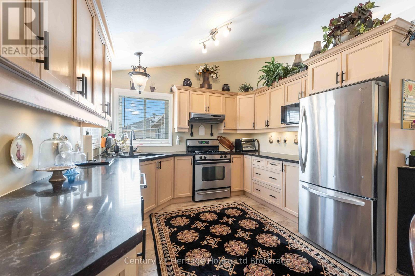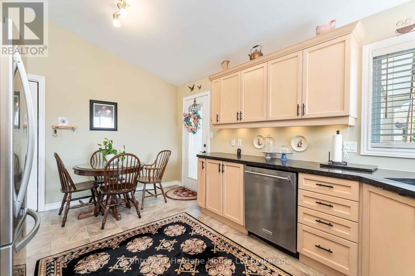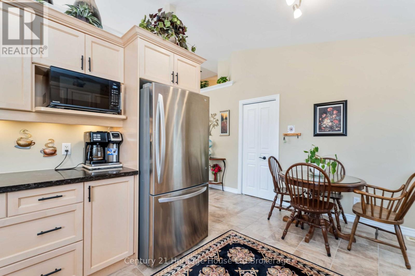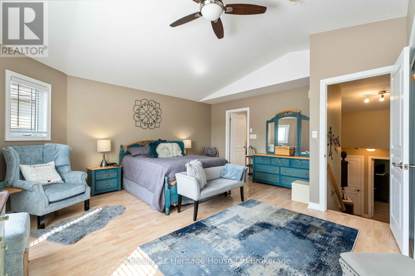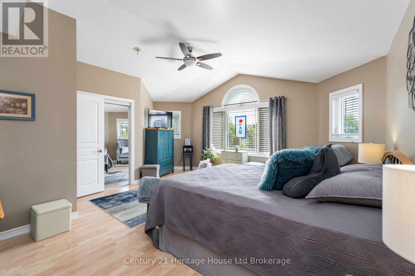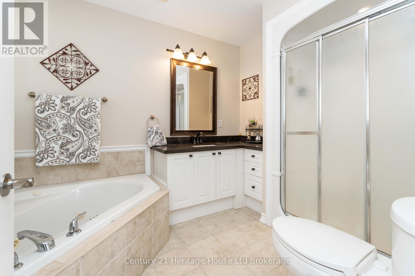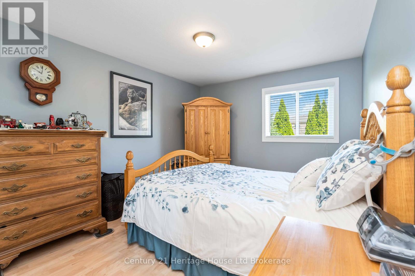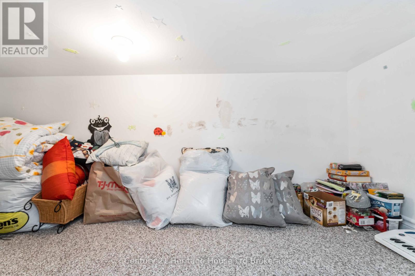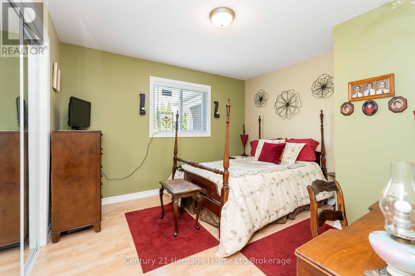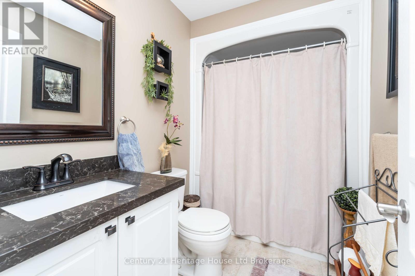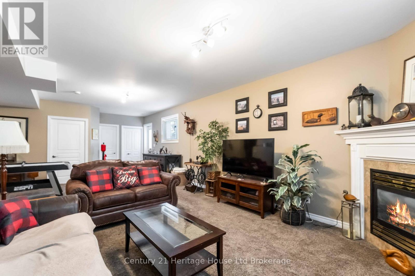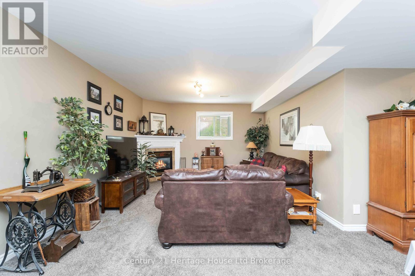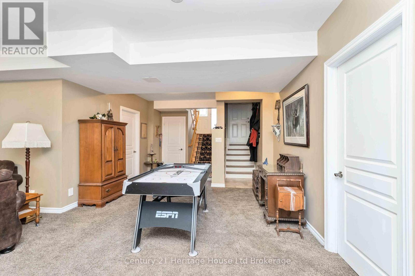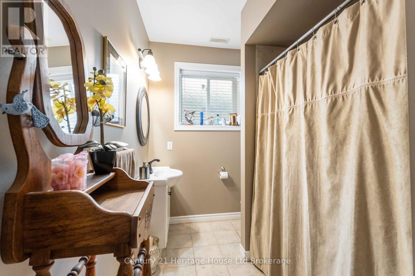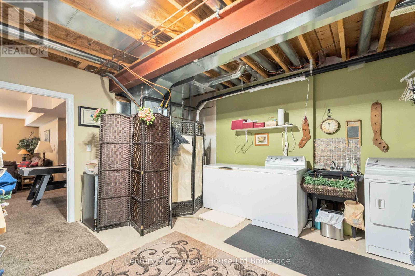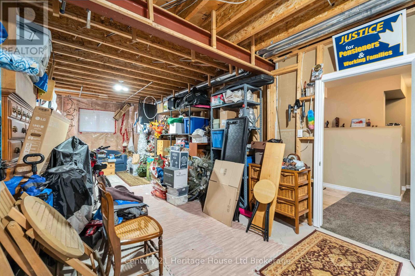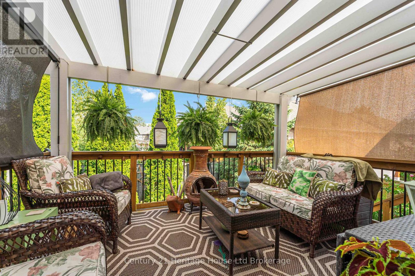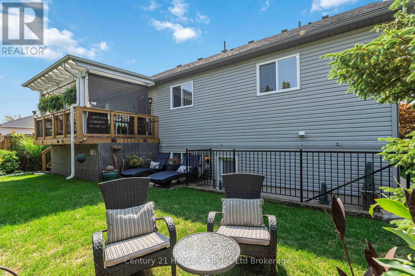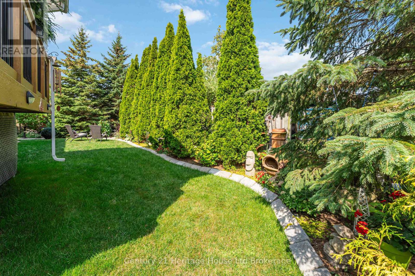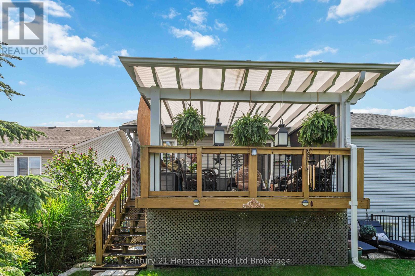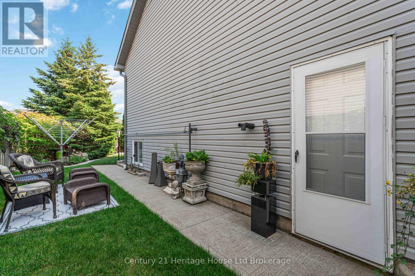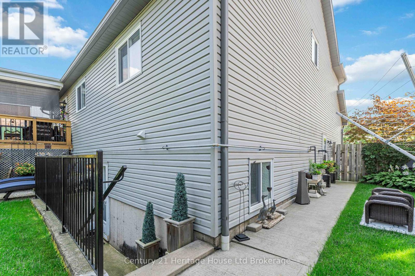6295 Townline Road West Lincoln, Ontario L0R 2A0
$919,900
Welcome to 6295 Townline Rd a beautifully maintained 3-bedroom, 3-bathroom home in the heart of Smithville, offering space, comfort, and unique features perfect for families or multigenerational living. The main floor features cathedral ceilings that add openness and light to the spacious family room and dining area. A half wall offers a nice separation from the kitchen while keeping the space feeling open and connected. From the kitchen, step out onto a large deck overlooking the beautifully kept backyard, with stairs leading down to the yard perfect for outdoor entertaining and play. Just a few steps up, the private primary suite awaits, complete with a generous walk-in closet and a luxurious ensuite with a soaker tub your own peaceful retreat. The mostly finished walk-out basement offers excellent in-law suite potential, featuring its own entrances from both the garage and the backyard. It includes a cozy living room with a gas fireplace, a full bathroom, and a large storage room that could be converted into a fourth bedroom or office space .One of the upstairs bedrooms includes a hidden playroom tucked into the closet a delightful surprise the kids will love! With its versatile layout, charming details, and ideal location in Smithville, this home truly has something for everyone. Dont miss your chance to make it yours! (id:50886)
Property Details
| MLS® Number | X12386622 |
| Property Type | Single Family |
| Community Name | 057 - Smithville |
| Parking Space Total | 4 |
Building
| Bathroom Total | 3 |
| Bedrooms Above Ground | 3 |
| Bedrooms Total | 3 |
| Amenities | Fireplace(s) |
| Appliances | Central Vacuum, Water Heater, Dishwasher, Dryer, Stove, Washer, Refrigerator |
| Architectural Style | Raised Bungalow |
| Basement Development | Partially Finished |
| Basement Features | Walk Out |
| Basement Type | N/a (partially Finished) |
| Construction Style Attachment | Detached |
| Cooling Type | Central Air Conditioning |
| Exterior Finish | Aluminum Siding, Brick |
| Fireplace Present | Yes |
| Fireplace Total | 1 |
| Foundation Type | Poured Concrete |
| Heating Fuel | Natural Gas |
| Heating Type | Forced Air |
| Stories Total | 1 |
| Size Interior | 2,000 - 2,500 Ft2 |
| Type | House |
| Utility Water | Municipal Water |
Parking
| Attached Garage | |
| Garage |
Land
| Acreage | No |
| Sewer | Sanitary Sewer |
| Size Depth | 96 Ft ,6 In |
| Size Frontage | 57 Ft ,10 In |
| Size Irregular | 57.9 X 96.5 Ft |
| Size Total Text | 57.9 X 96.5 Ft|under 1/2 Acre |
| Zoning Description | R2 |
Rooms
| Level | Type | Length | Width | Dimensions |
|---|---|---|---|---|
| Lower Level | Bathroom | 3.05 m | 2.01 m | 3.05 m x 2.01 m |
| Lower Level | Other | 9.45 m | 3.96 m | 9.45 m x 3.96 m |
| Lower Level | Recreational, Games Room | 9.15 m | 6.89 m | 9.15 m x 6.89 m |
| Lower Level | Laundry Room | 3.96 m | 4.57 m | 3.96 m x 4.57 m |
| Main Level | Living Room | 4.88 m | 3.96 m | 4.88 m x 3.96 m |
| Main Level | Dining Room | 3.05 m | 5.18 m | 3.05 m x 5.18 m |
| Main Level | Kitchen | 4.88 m | 3.05 m | 4.88 m x 3.05 m |
| Main Level | Bedroom 2 | 3.35 m | 3.08 m | 3.35 m x 3.08 m |
| Main Level | Bedroom 3 | 3.84 m | 3.23 m | 3.84 m x 3.23 m |
| Main Level | Bathroom | 2.62 m | 1.71 m | 2.62 m x 1.71 m |
| Upper Level | Primary Bedroom | 6.01 m | 5.18 m | 6.01 m x 5.18 m |
| Upper Level | Bathroom | 3.05 m | 2.17 m | 3.05 m x 2.17 m |
Contact Us
Contact us for more information
Serena Karp
Salesperson
16 King St. West
Ingersoll, Ontario N5C 2J2
(519) 425-0600

