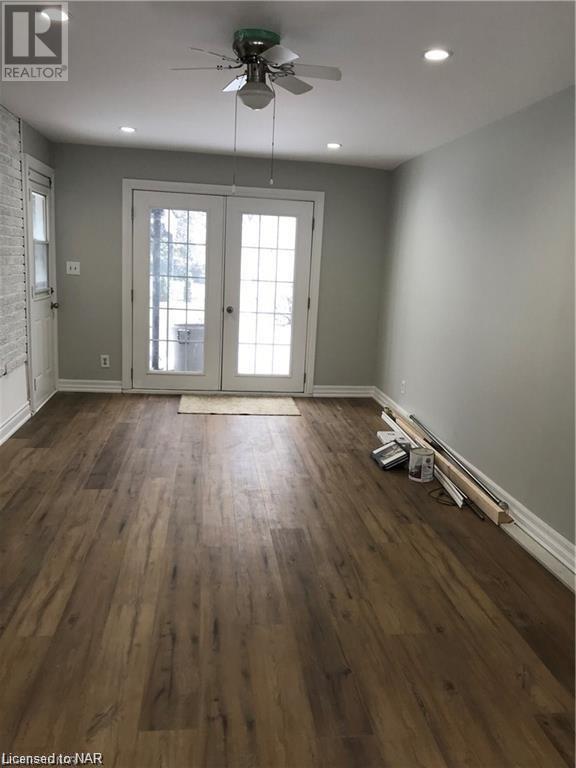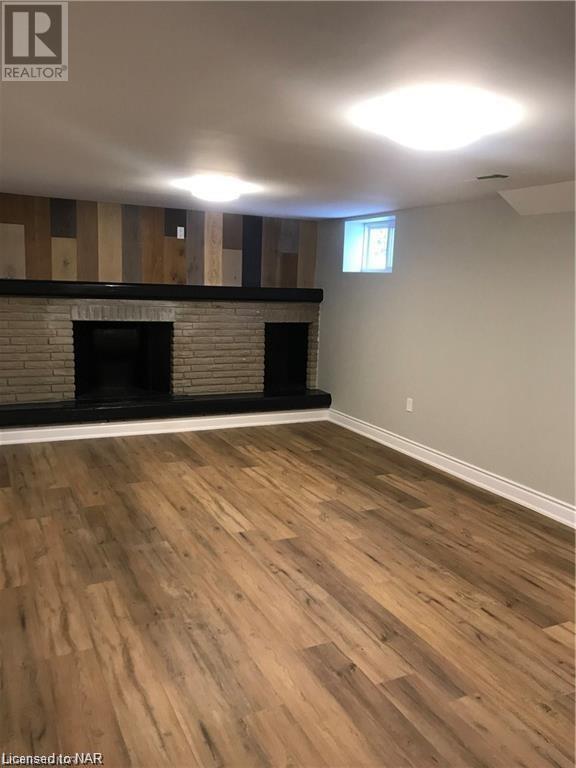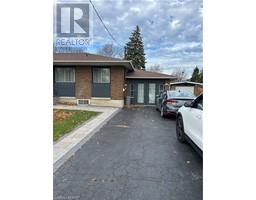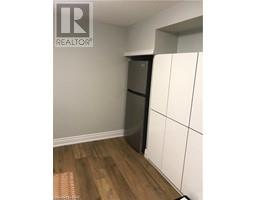629b Scott Street St. Catharines, Ontario L2M 3X9
2 Bedroom
1 Bathroom
1150 sqft
Bungalow
Central Air Conditioning
Forced Air
$1,800 Monthly
Looking for an updated rental unit. This lower level unit has private entrance, main floor living room, spacious bedrooms, additional bonus room and in suite laundry. There are 2 parking spots included, rent does not include utilities. Available immediately, all potential tenants require job letter, full credit report, 6 mths paystubs, indentification and rental application. (id:50886)
Property Details
| MLS® Number | 40641970 |
| Property Type | Single Family |
| AmenitiesNearBy | Park, Public Transit, Schools |
| CommunityFeatures | School Bus |
| EquipmentType | Water Heater |
| Features | Paved Driveway |
| ParkingSpaceTotal | 2 |
| RentalEquipmentType | Water Heater |
Building
| BathroomTotal | 1 |
| BedroomsBelowGround | 2 |
| BedroomsTotal | 2 |
| Appliances | Dishwasher, Dryer, Refrigerator, Stove, Washer |
| ArchitecturalStyle | Bungalow |
| BasementDevelopment | Finished |
| BasementType | Full (finished) |
| ConstructionStyleAttachment | Detached |
| CoolingType | Central Air Conditioning |
| ExteriorFinish | Aluminum Siding, Brick |
| FoundationType | Poured Concrete |
| HeatingFuel | Natural Gas |
| HeatingType | Forced Air |
| StoriesTotal | 1 |
| SizeInterior | 1150 Sqft |
| Type | House |
| UtilityWater | Municipal Water |
Parking
| None |
Land
| Acreage | No |
| LandAmenities | Park, Public Transit, Schools |
| Sewer | Municipal Sewage System |
| SizeDepth | 125 Ft |
| SizeFrontage | 60 Ft |
| SizeTotalText | Under 1/2 Acre |
| ZoningDescription | R1 |
Rooms
| Level | Type | Length | Width | Dimensions |
|---|---|---|---|---|
| Lower Level | Family Room | 22'6'' x 10'8'' | ||
| Lower Level | 3pc Bathroom | Measurements not available | ||
| Lower Level | Bedroom | 15'2'' x 9'7'' | ||
| Lower Level | Bedroom | 13'4'' x 9'7'' | ||
| Lower Level | Kitchen | 11'0'' x 9'4'' | ||
| Main Level | Bonus Room | 17'7'' x 12'4'' |
https://www.realtor.ca/real-estate/27403234/629b-scott-street-st-catharines
Interested?
Contact us for more information
Donna Schenck
Salesperson
RE/MAX Niagara Realty Ltd, Brokerage
261 Martindale Rd., Unit 14c
St. Catharines, Ontario L2W 1A2
261 Martindale Rd., Unit 14c
St. Catharines, Ontario L2W 1A2

























