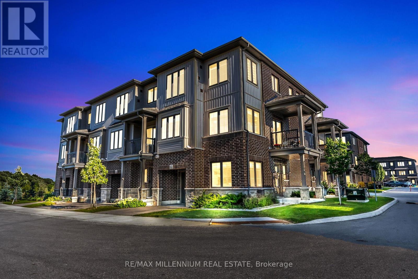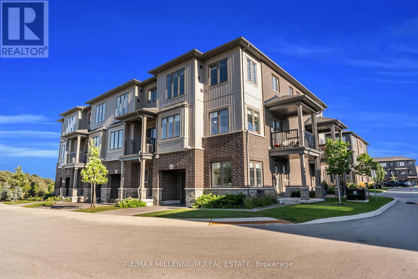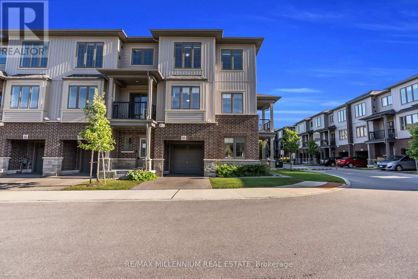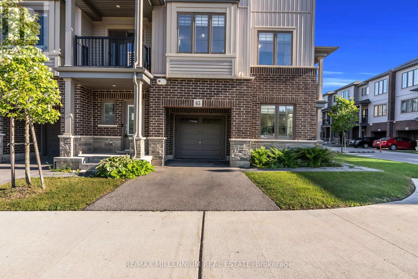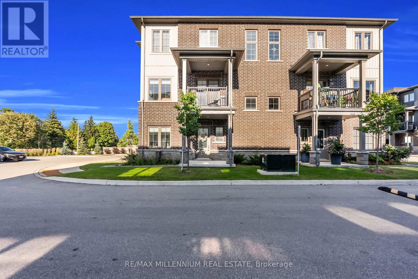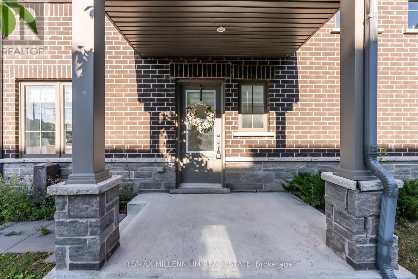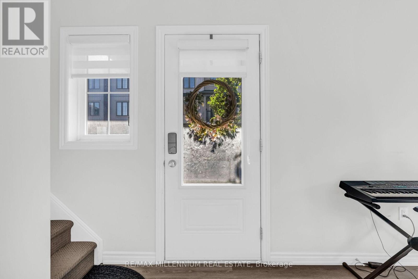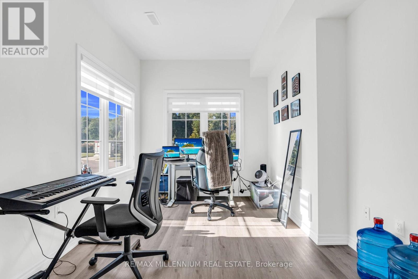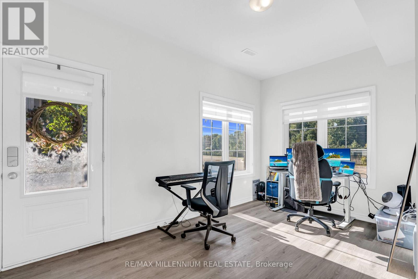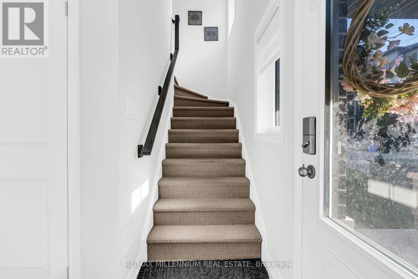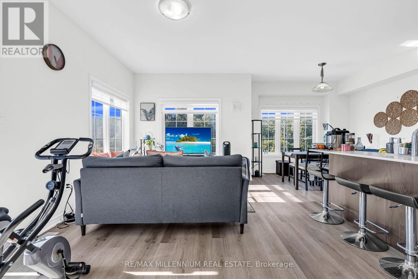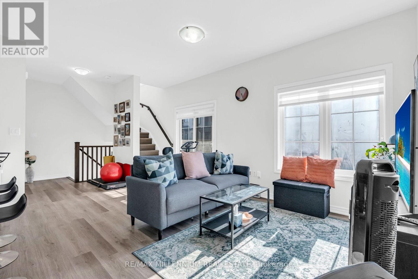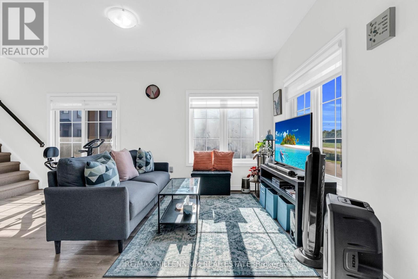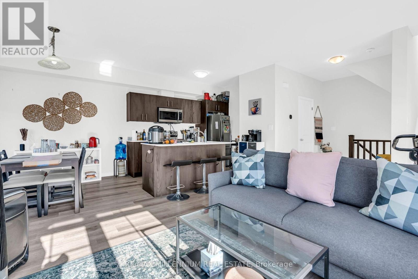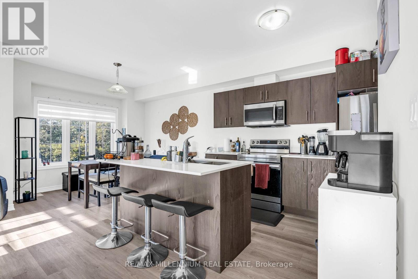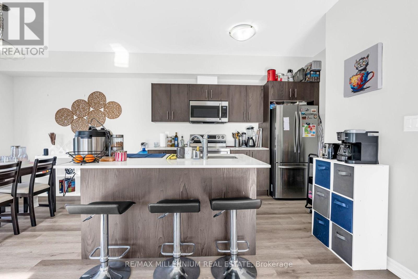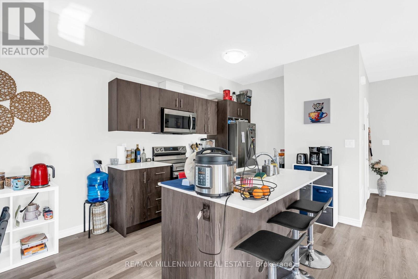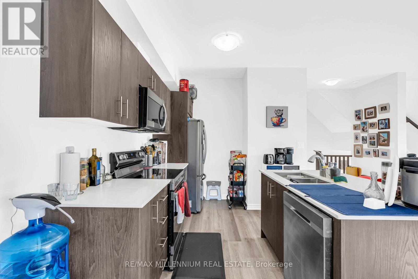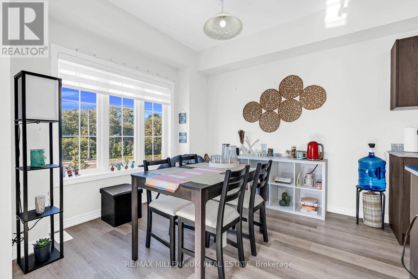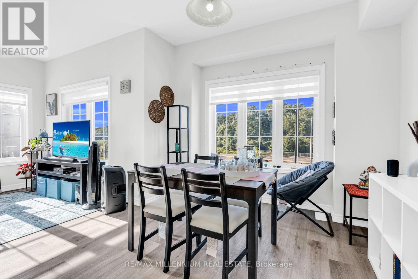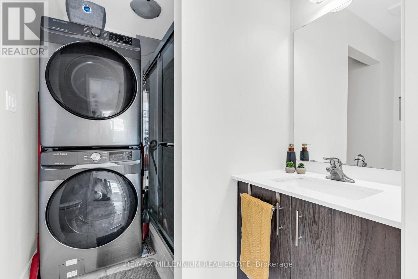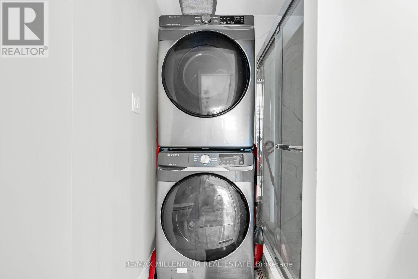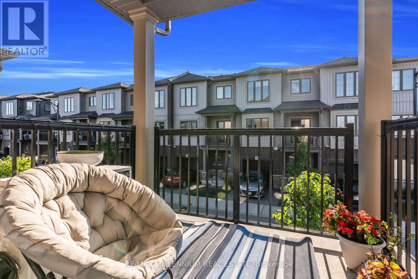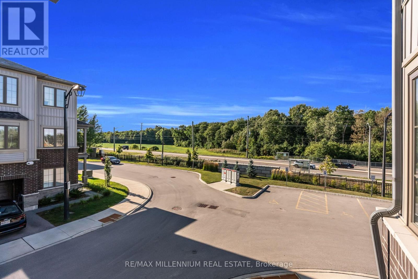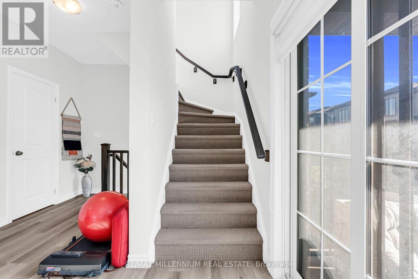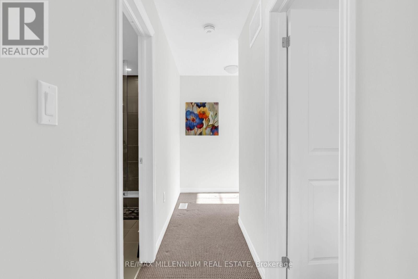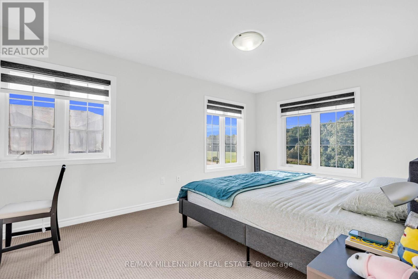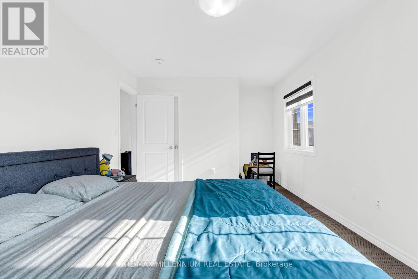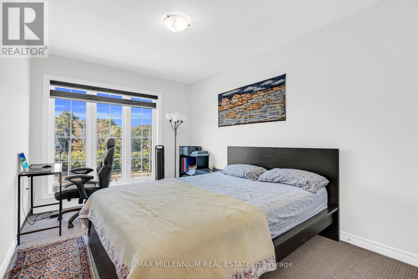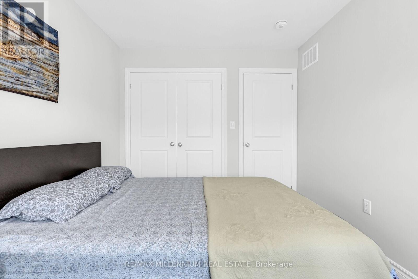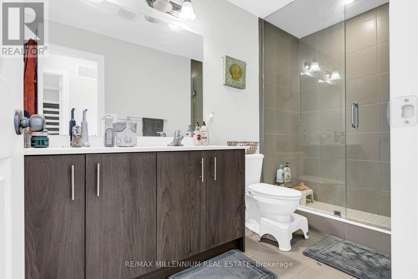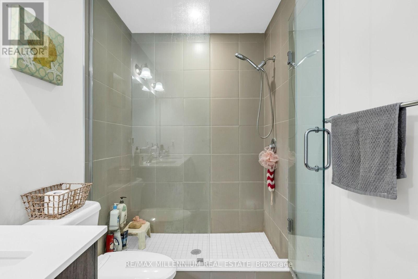63 - 124 Compass Trail Cambridge, Ontario N3E 0E3
$2,550 Monthly
Welcome to your dream sun-filled corner townhome! Step inside to an exceptional layout featuring a bright den, 2 spacious bedrooms with oversized windows, and 2 full baths. The upgraded kitchen with sleek quartz counters and stainless steel appliances is perfect for cooking and entertaining, while the open-concept living & dining area flows beautifully to a walkout balcony-your perfect spot for evening tea or weekend coffee.Enjoy the luxury of a private garage + driveway, with visitor parking right across the home for easy hosting. The community is unbeatable-just a 2-minute walk to the kids' park, all amenities within 5 minutes, and quick access to HWY 401 in under 10 minutes, perfect location saves you extra time you deserve!Being a corner home, natural sunlight fills every room-giving you the warmth & energy. (id:50886)
Property Details
| MLS® Number | X12370418 |
| Property Type | Single Family |
| Equipment Type | Water Heater |
| Features | Irregular Lot Size, Conservation/green Belt |
| Parking Space Total | 2 |
| Rental Equipment Type | Water Heater |
Building
| Bathroom Total | 2 |
| Bedrooms Above Ground | 2 |
| Bedrooms Total | 2 |
| Age | 0 To 5 Years |
| Appliances | Water Softener |
| Basement Type | None |
| Construction Style Attachment | Attached |
| Cooling Type | Central Air Conditioning |
| Exterior Finish | Brick |
| Foundation Type | Concrete |
| Half Bath Total | 1 |
| Heating Fuel | Natural Gas |
| Heating Type | Forced Air |
| Stories Total | 3 |
| Size Interior | 1,100 - 1,500 Ft2 |
| Type | Row / Townhouse |
| Utility Water | Municipal Water |
Parking
| Attached Garage | |
| Garage |
Land
| Acreage | No |
| Sewer | Sanitary Sewer |
| Size Depth | 41 Ft ,8 In |
| Size Frontage | 38 Ft ,8 In |
| Size Irregular | 38.7 X 41.7 Ft ; 38.71 Ft X 41.71 Ft X 15.79 Ft X 6.03 Ft |
| Size Total Text | 38.7 X 41.7 Ft ; 38.71 Ft X 41.71 Ft X 15.79 Ft X 6.03 Ft |
Rooms
| Level | Type | Length | Width | Dimensions |
|---|---|---|---|---|
| Second Level | Living Room | 5.39 m | 3.27 m | 5.39 m x 3.27 m |
| Second Level | Kitchen | 3.29 m | 2.8 m | 3.29 m x 2.8 m |
| Second Level | Dining Room | 2.86 m | 2.86 m | 2.86 m x 2.86 m |
| Third Level | Primary Bedroom | 4.57 m | 3.23 m | 4.57 m x 3.23 m |
| Third Level | Bedroom 2 | 3.96 m | 2.77 m | 3.96 m x 2.77 m |
| Ground Level | Den | 3.04 m | 2.4 m | 3.04 m x 2.4 m |
https://www.realtor.ca/real-estate/28791119/63-124-compass-trail-cambridge
Contact Us
Contact us for more information
Dilpreet Singh Dhawan
Broker
www.thedreamproperty.ca/
facebook.com/dilpreet.dhawan.realtor
81 Zenway Blvd #25
Woodbridge, Ontario L4H 0S5
(905) 265-2200
(905) 265-2203

