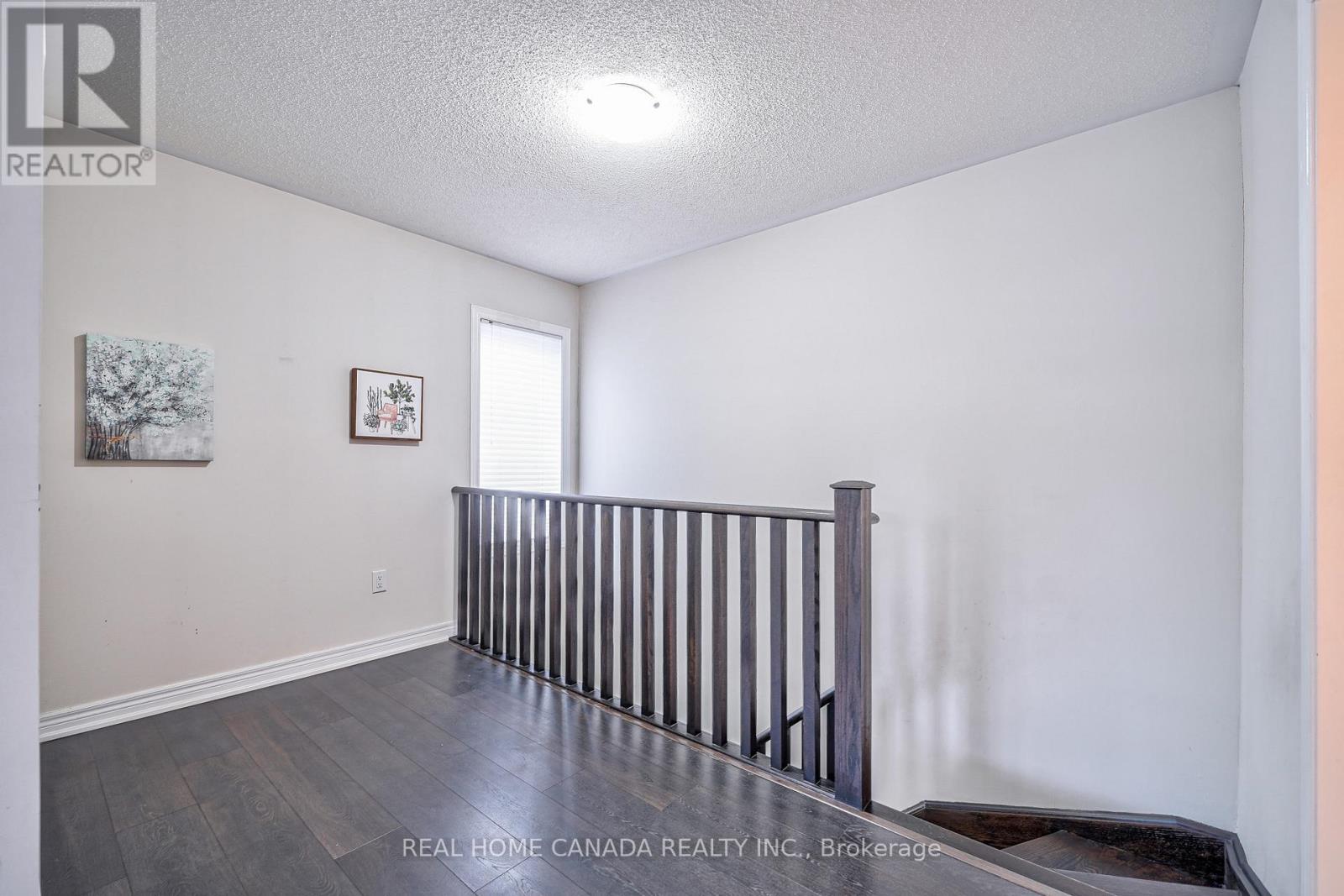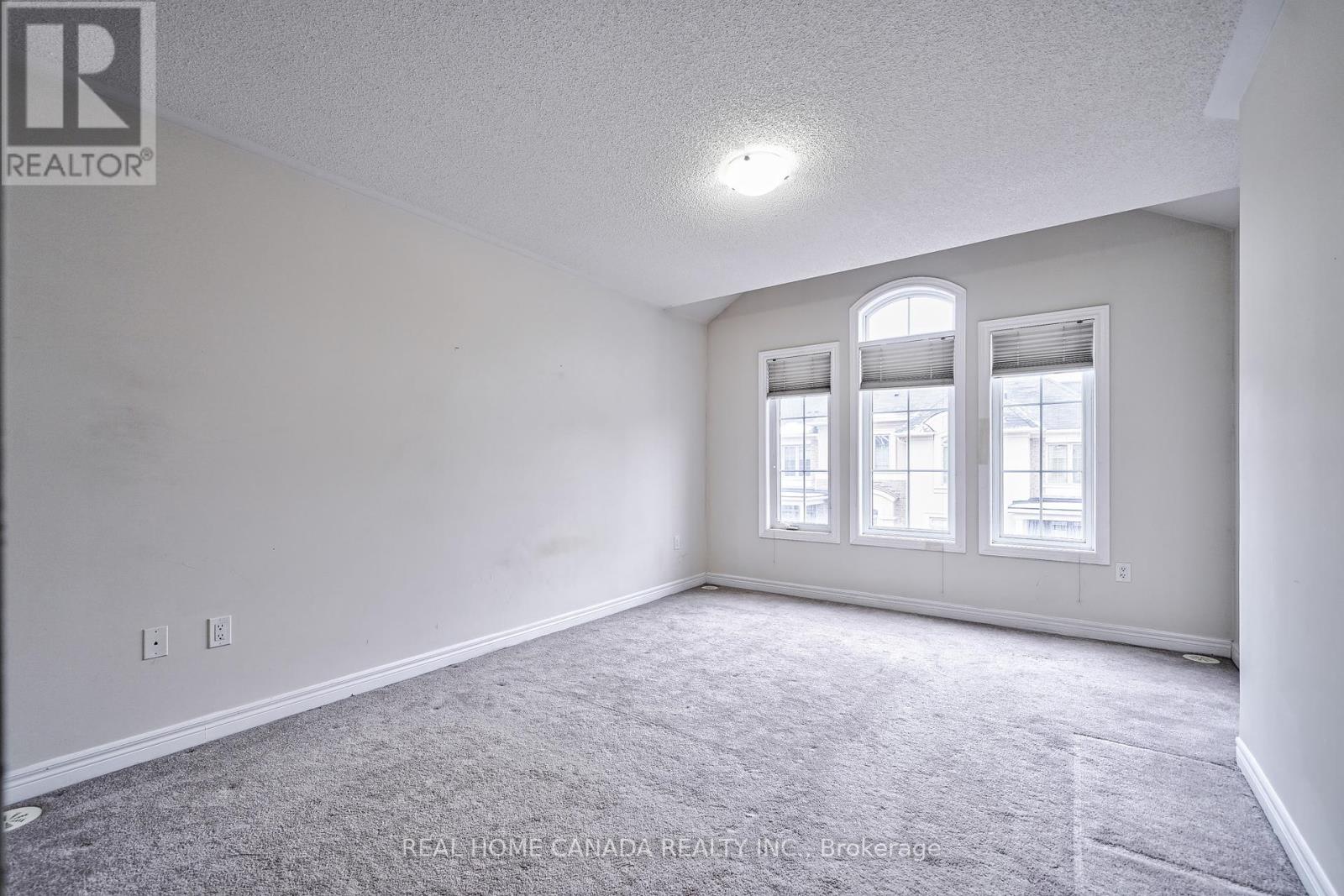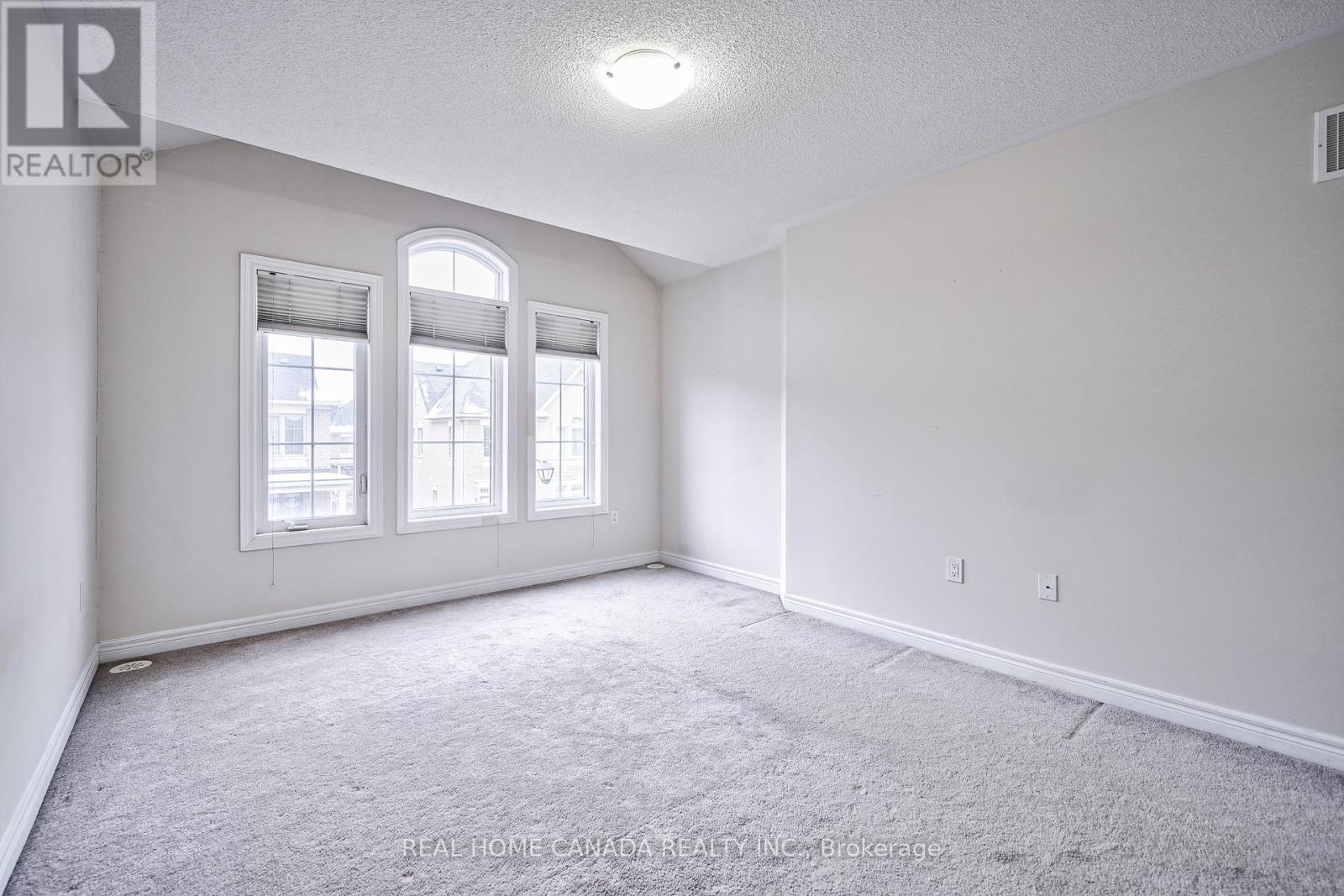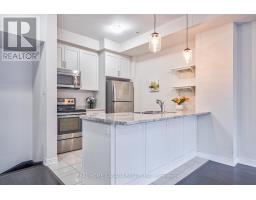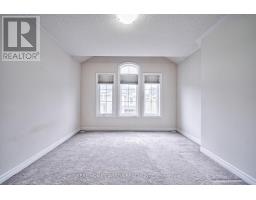63 - 2435 Greenwich Drive Oakville, Ontario L6M 0S4
2 Bedroom
2 Bathroom
Central Air Conditioning
Forced Air
$3,050 Monthly
Executive End-Unit Townhome In Sought After West Oak Trails. Immaculately Kept & Freshly Painted. Modern Kitchen W/ Breakfast Bar & Ss Appliances. Open Concept Living/Dining Rm Highlighted By Soaring 9Ft Ceilings, Filled W/ Natural Light Via Oversized Windows & W/O To Balcony. Solid Oak Staircase. Two Spacious Bedrooms W/ 4Pc Washroom & Study Area. Convenient Access To Garage From Foyer. Very Convenient Location. Close to Shops, Restaurants, Parks & Schools. (id:50886)
Property Details
| MLS® Number | W9512926 |
| Property Type | Single Family |
| Community Name | West Oak Trails |
| ParkingSpaceTotal | 2 |
Building
| BathroomTotal | 2 |
| BedroomsAboveGround | 2 |
| BedroomsTotal | 2 |
| Appliances | Dishwasher, Dryer, Microwave, Refrigerator, Stove, Washer, Water Heater, Window Coverings |
| ConstructionStyleAttachment | Attached |
| CoolingType | Central Air Conditioning |
| ExteriorFinish | Brick, Stucco |
| FlooringType | Laminate, Carpeted |
| FoundationType | Unknown |
| HalfBathTotal | 1 |
| HeatingFuel | Natural Gas |
| HeatingType | Forced Air |
| StoriesTotal | 3 |
| Type | Row / Townhouse |
| UtilityWater | Municipal Water |
Parking
| Garage |
Land
| Acreage | No |
| Sewer | Sanitary Sewer |
Rooms
| Level | Type | Length | Width | Dimensions |
|---|---|---|---|---|
| Second Level | Living Room | 3.81 m | 3.51 m | 3.81 m x 3.51 m |
| Second Level | Dining Room | 3.02 m | 2.62 m | 3.02 m x 2.62 m |
| Second Level | Kitchen | 4.29 m | 2.59 m | 4.29 m x 2.59 m |
| Third Level | Primary Bedroom | 4.95 m | 3.51 m | 4.95 m x 3.51 m |
| Third Level | Bedroom 2 | 3.56 m | 2.74 m | 3.56 m x 2.74 m |
| Third Level | Study | 2.74 m | 2.1 m | 2.74 m x 2.1 m |
| Ground Level | Foyer | 2.21 m | 1.73 m | 2.21 m x 1.73 m |
| Ground Level | Laundry Room | 1.7 m | 1.14 m | 1.7 m x 1.14 m |
Interested?
Contact us for more information
Sylvia Li
Salesperson
Real Home Canada Realty Inc.
29-1100 Central Parkway W 2nd Flr
Mississauga, Ontario L5C 4E5
29-1100 Central Parkway W 2nd Flr
Mississauga, Ontario L5C 4E5



















