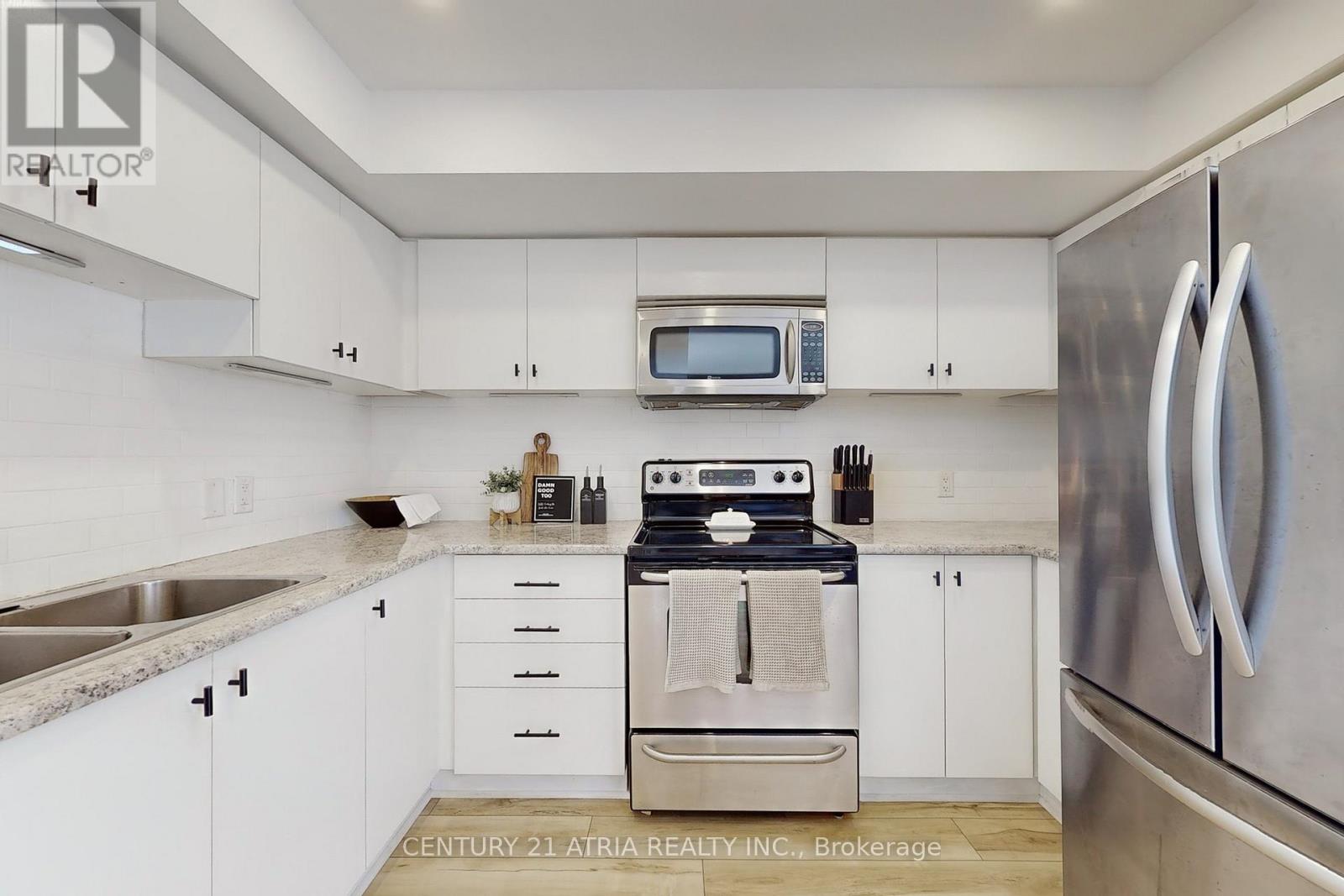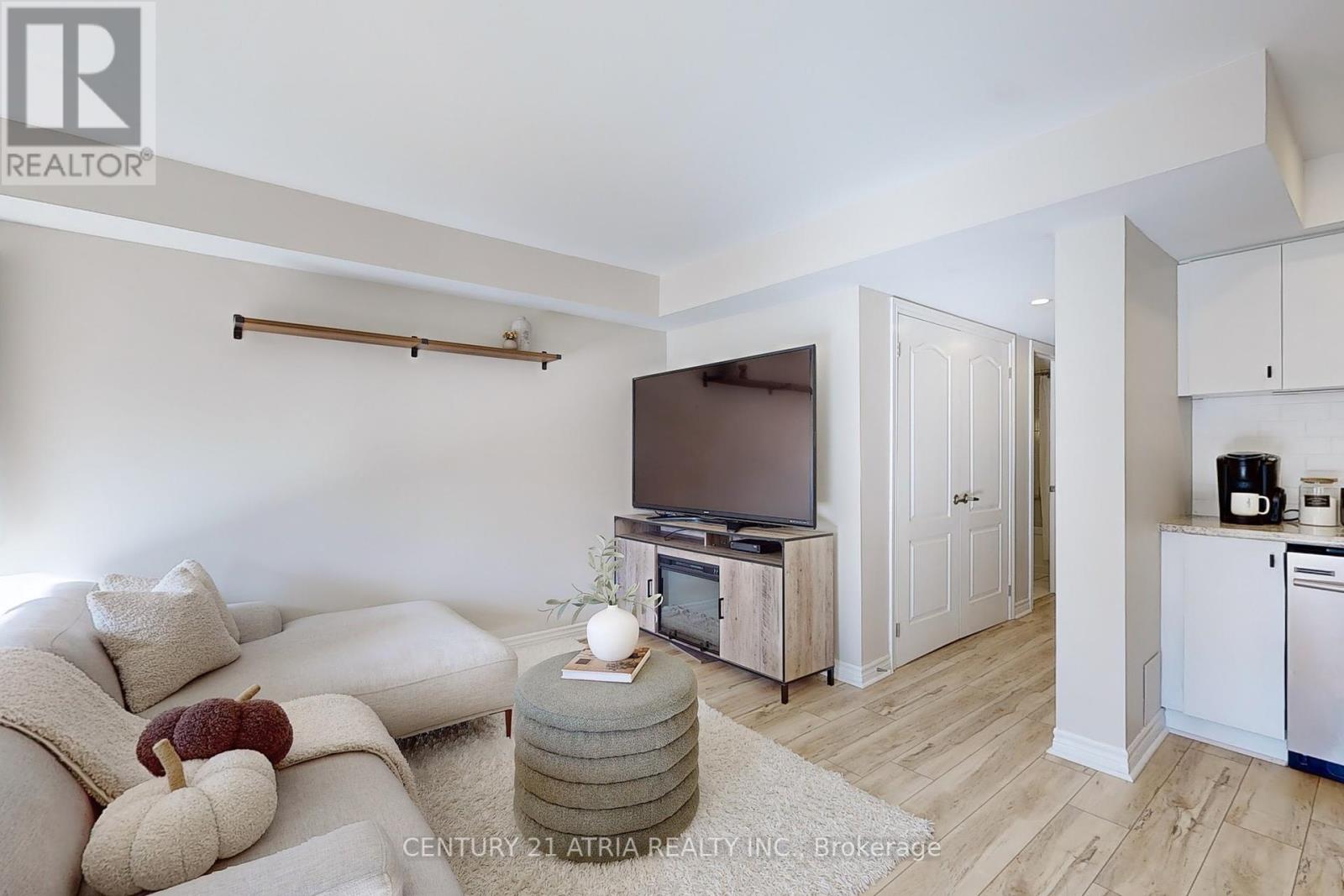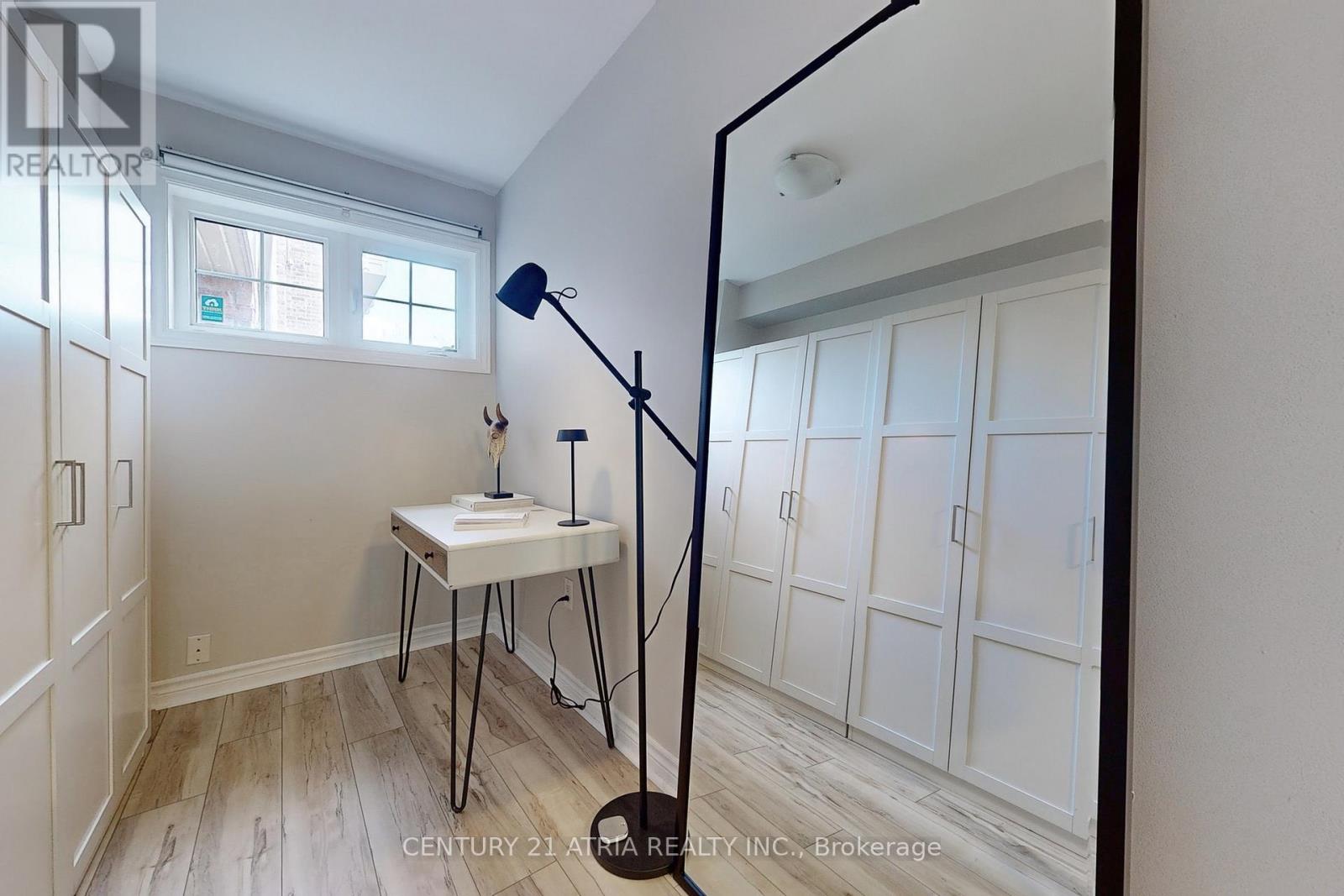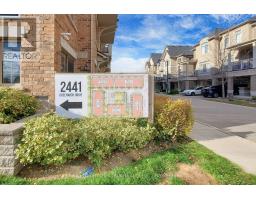63 - 2441 Greenwich Drive Oakville, Ontario L6M 0S3
$2,700 Monthly
Discover this immaculate and spacious corner unit condo townhome in prestigious West Oak Trails, Oakville. This south-facing, sun drenched residence boasts 2 bedrooms and 2 bathrooms, along with a plethora of upgrades; engineered hardwood floors, neutral grey paint palette, pot lights and modern light fixtures throughout. New Kitchen Aid stainless steel fridge. Both bathrooms have recently upgraded vanities adorned with stylish light sconces, making your daily routine a luxurious experience. IKEA wardrobe unit and walk-in closet in primary bedroom provides ample storage space. Enjoy your own private outdoor space, surrounded by greenery. 1 Underground parking spot. Second parking spot available (approx. $150/month). Close to all amenities; Oakville Hospital, Schools. Shopping, Oakville GO Train, Trails, 407, 403 and QEW Highways and so much more.. a must see! **** EXTRAS **** S/S Fridge (2022), S/S Dishwasher, S/S Stove, B/I Microwave, Washer and Dryer, ELFs, All Window Coverings. 1 underground parking spot and storage locker. Second parking spot available for an additional $150 per month. (id:50886)
Property Details
| MLS® Number | W10417874 |
| Property Type | Single Family |
| Community Name | West Oak Trails |
| Amenities Near By | Hospital, Place Of Worship, Public Transit, Schools |
| Community Features | Pet Restrictions, School Bus |
| Features | Balcony, Carpet Free, In Suite Laundry |
| Parking Space Total | 1 |
Building
| Bathroom Total | 2 |
| Bedrooms Above Ground | 2 |
| Bedrooms Total | 2 |
| Amenities | Visitor Parking, Storage - Locker |
| Appliances | Garage Door Opener Remote(s), Water Heater |
| Cooling Type | Central Air Conditioning |
| Exterior Finish | Stone, Brick |
| Fire Protection | Smoke Detectors |
| Half Bath Total | 1 |
| Heating Fuel | Natural Gas |
| Heating Type | Forced Air |
| Size Interior | 900 - 999 Ft2 |
| Type | Row / Townhouse |
Parking
| Underground |
Land
| Acreage | No |
| Land Amenities | Hospital, Place Of Worship, Public Transit, Schools |
Rooms
| Level | Type | Length | Width | Dimensions |
|---|---|---|---|---|
| Main Level | Kitchen | 3.3 m | 2.92 m | 3.3 m x 2.92 m |
| Main Level | Dining Room | 2.01 m | 1.78 m | 2.01 m x 1.78 m |
| Main Level | Living Room | 5.56 m | 3.63 m | 5.56 m x 3.63 m |
| Main Level | Primary Bedroom | 5.99 m | 3.02 m | 5.99 m x 3.02 m |
| Main Level | Bedroom 2 | 3.66 m | 2.54 m | 3.66 m x 2.54 m |
Contact Us
Contact us for more information
Amelia Katica Poklar
Salesperson
501 Queen St W #200
Toronto, Ontario M5V 2B4
(416) 203-8838
(416) 203-8885
HTTP://www.century21atria.com



































































