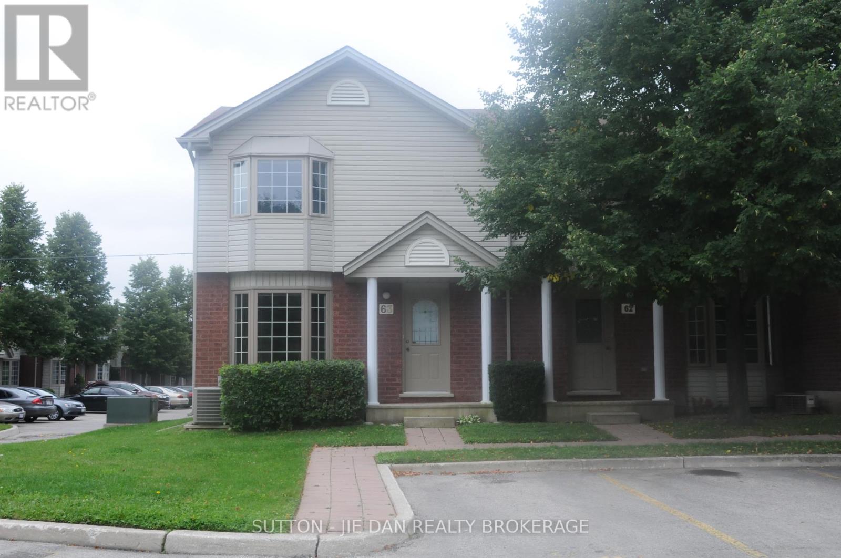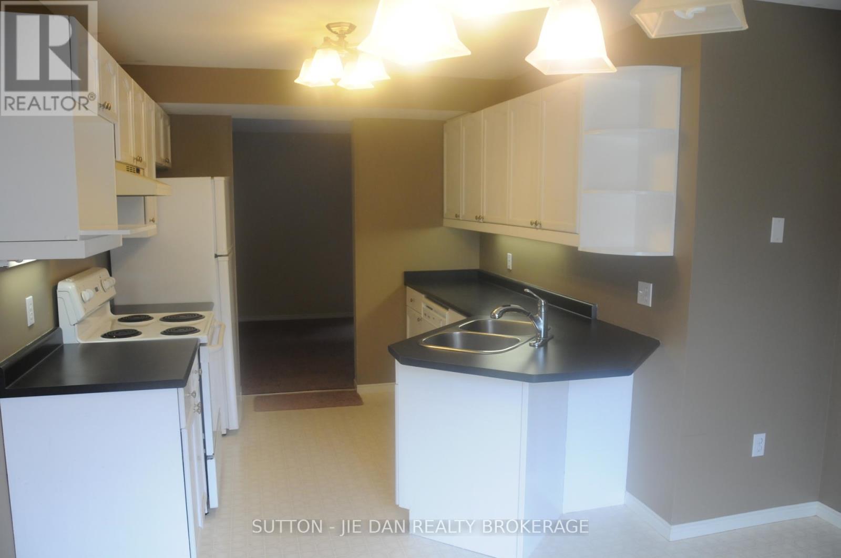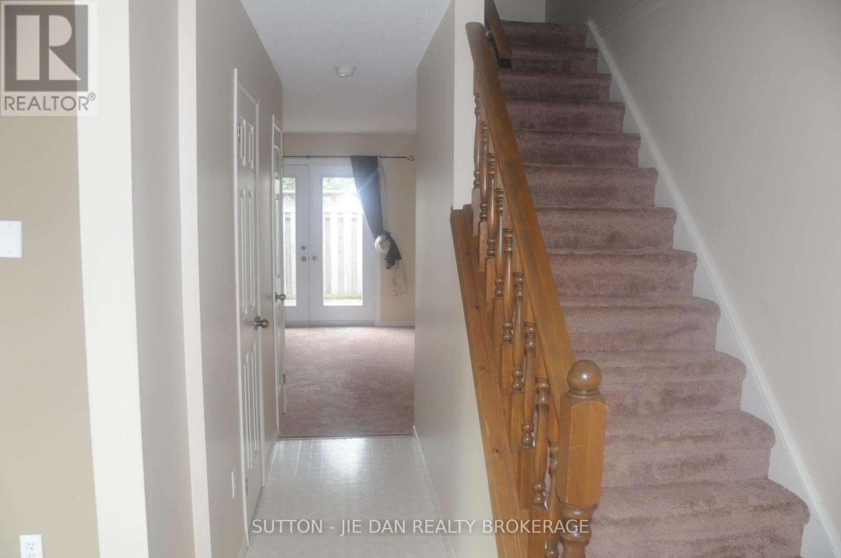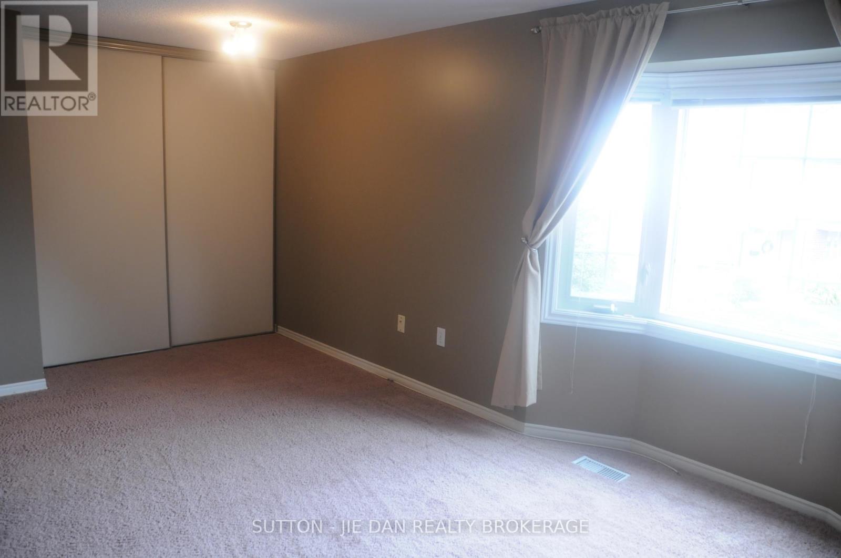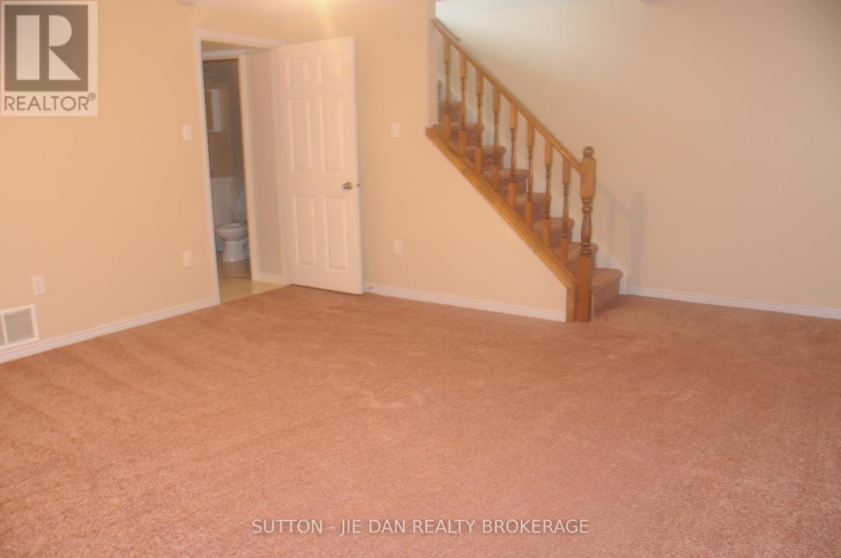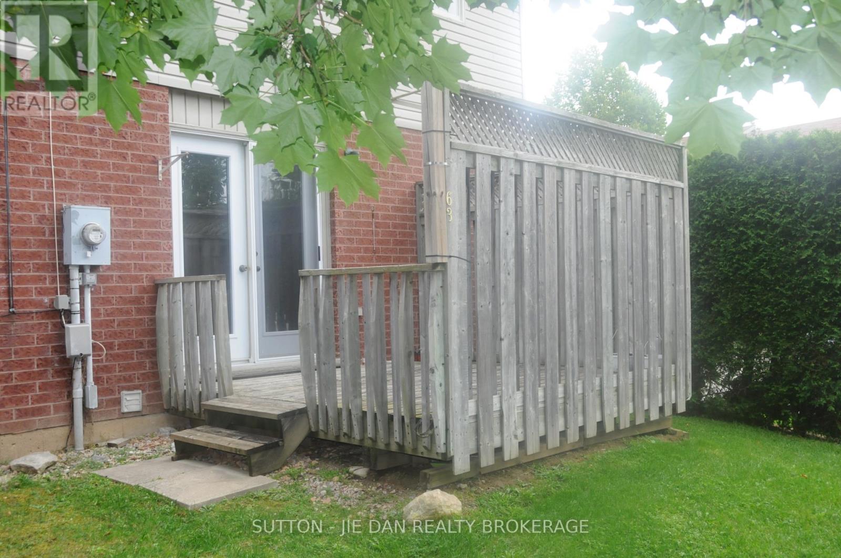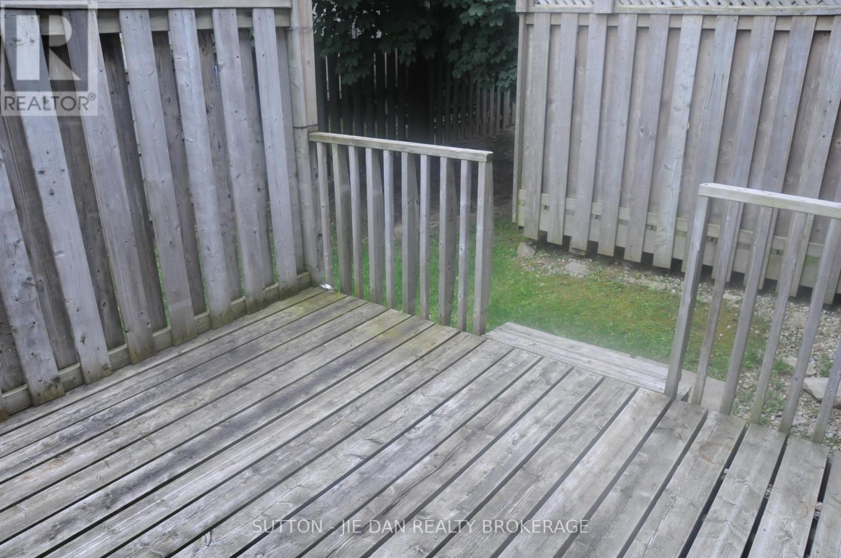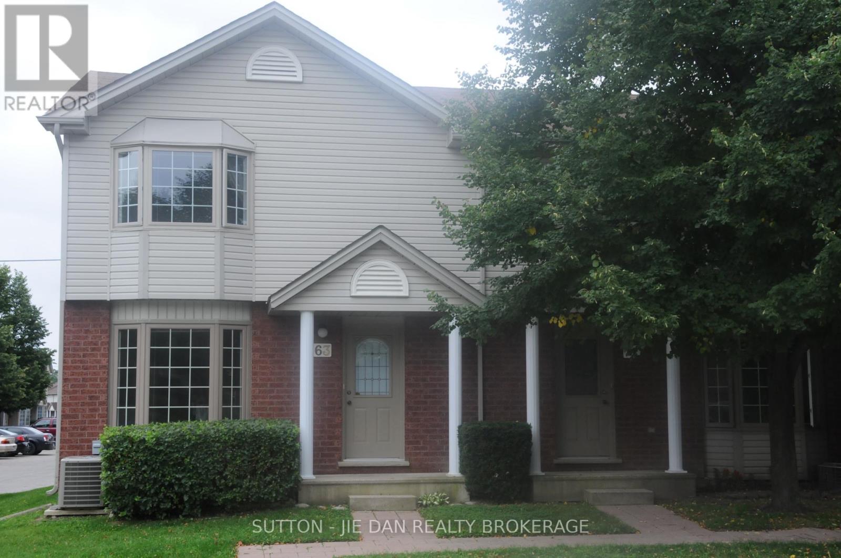63 - 70 Chapman Court London North, Ontario N6G 4Z9
$399,900Maintenance, Insurance, Common Area Maintenance
$317 Monthly
Maintenance, Insurance, Common Area Maintenance
$317 MonthlyGoing to UWO? First time home buyer? Excellent opportunity to own this three bedroom townhouse with 2.5 full bath in North London! Minutes to Western University on direct bus. Gas heating, central air, laundry room. End unit. 1250 SqFt above grade plus 620 Sqft finished basement with another full bathroom. living room, dinning room. Fenced deck off the patio great for summer outdoor living. Designated two parting spots. Conveniently located in popular North West London. Walking distance to all convenience including Costco, TNT, Restaurants etc. Great opportunity! Excellent value! TLC needed price reflect. Reasonable condo fee including common area maintain including snow show removal, grass cutting. Major components by condo including shingle, windows replaced within 3 years. main floor and upstairs floor replaced 2021. Hurry! (id:50886)
Property Details
| MLS® Number | X12369773 |
| Property Type | Single Family |
| Community Name | North I |
| Amenities Near By | Hospital, Public Transit, Schools |
| Community Features | Pet Restrictions, Community Centre |
| Features | Wooded Area, Flat Site, Balcony |
| Parking Space Total | 2 |
Building
| Bathroom Total | 3 |
| Bedrooms Above Ground | 3 |
| Bedrooms Total | 3 |
| Amenities | Visitor Parking |
| Appliances | Water Heater, Water Meter, Dryer, Stove, Washer, Refrigerator |
| Basement Development | Finished |
| Basement Type | N/a (finished) |
| Cooling Type | Central Air Conditioning |
| Exterior Finish | Vinyl Siding, Brick |
| Flooring Type | Vinyl, Laminate, Carpeted |
| Foundation Type | Poured Concrete, Concrete |
| Half Bath Total | 1 |
| Heating Fuel | Natural Gas |
| Heating Type | Forced Air |
| Stories Total | 2 |
| Size Interior | 1,200 - 1,399 Ft2 |
| Type | Row / Townhouse |
Parking
| No Garage |
Land
| Acreage | No |
| Fence Type | Fenced Yard |
| Land Amenities | Hospital, Public Transit, Schools |
| Zoning Description | R9-3h38 |
Rooms
| Level | Type | Length | Width | Dimensions |
|---|---|---|---|---|
| Second Level | Primary Bedroom | 5.18 m | 3.12 m | 5.18 m x 3.12 m |
| Second Level | Bedroom | 3.5 m | 2.84 m | 3.5 m x 2.84 m |
| Second Level | Bedroom | 2.89 m | 2.59 m | 2.89 m x 2.59 m |
| Lower Level | Recreational, Games Room | 5.58 m | 4.36 m | 5.58 m x 4.36 m |
| Main Level | Dining Room | 4.87 m | 3.55 m | 4.87 m x 3.55 m |
| Main Level | Kitchen | 4.87 m | 3.55 m | 4.87 m x 3.55 m |
| Main Level | Living Room | 5.79 m | 3.27 m | 5.79 m x 3.27 m |
https://www.realtor.ca/real-estate/28789621/63-70-chapman-court-london-north-north-i-north-i
Contact Us
Contact us for more information
Jie Dan
Broker of Record
www.londonhomesale.com/
www.facebook.com/jie.dan.90
x.com/JieDan123
www.linkedin.com/in/jie-dan-5067276
www.instagram.com/jie.dan.90/
www.youtube.com/@suttonjiedanrealtybrokerag4763
181 Commissioners Road West
London, Ontario N6J 1X9
(519) 472-7775
Faisal Anwar
Salesperson
www.facebook.com/faisal.anwar.313924
www.linkedin.com/in/faisal-anwar-b30b59a/
www.instagram.com/fanwar101/
181 Commissioners Road West
London, Ontario N6J 1X9
(519) 472-7775

