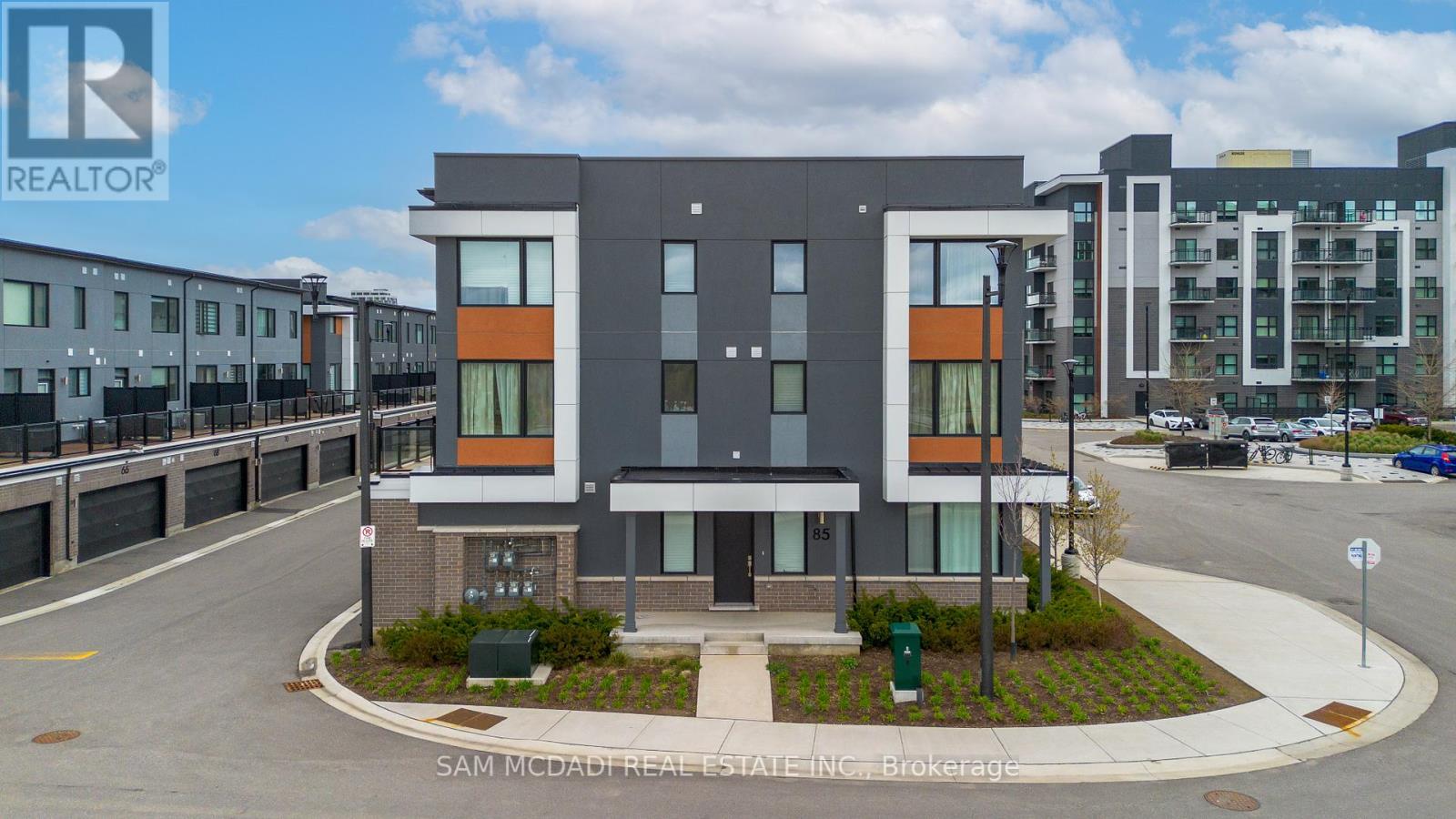63 - 85 Grovewood Common Oakville, Ontario L6H 0X4
$4,100 Monthly
Experience modern living in this gorgeous, bright and sun-filled end-unit corner townhouse in Oakville's highly sought-after Preserve Community. Built within the last four years, this spacious and new, carpet-free 4-bedroom, 4-bathroom home is filled with natural light and includes a private in-law suite with a 3-piece bathroom and large closet. Featuring 9-foot ceilings, oak stairs, and laminate flooring, the home blends style with functionality. The modern kitchen boasts granite countertops, a stylish backsplash, stainless steel appliances, and a large breakfast area. Additional highlights include a double-car garage with automatic opener and a full appliance package (fridge, stove, dishwasher, washer, and dryer).Perfectly located near top-rated schools, parks, trails, shopping, dining, and major highways, this home offers both comfort and convenience in one of Oakville's most desirable neighborhoods. (id:50886)
Property Details
| MLS® Number | W12422975 |
| Property Type | Single Family |
| Community Name | 1008 - GO Glenorchy |
| Amenities Near By | Golf Nearby, Place Of Worship, Park, Schools, Public Transit |
| Community Features | Pet Restrictions |
| Features | Carpet Free, In-law Suite |
| Parking Space Total | 2 |
Building
| Bathroom Total | 4 |
| Bedrooms Above Ground | 4 |
| Bedrooms Total | 4 |
| Age | 0 To 5 Years |
| Appliances | Garage Door Opener Remote(s), Window Coverings |
| Cooling Type | Central Air Conditioning |
| Exterior Finish | Concrete |
| Fire Protection | Smoke Detectors |
| Fireplace Present | Yes |
| Flooring Type | Tile, Hardwood |
| Half Bath Total | 2 |
| Heating Fuel | Natural Gas |
| Heating Type | Forced Air |
| Stories Total | 3 |
| Size Interior | 2,000 - 2,249 Ft2 |
| Type | Row / Townhouse |
Parking
| Garage |
Land
| Acreage | No |
| Land Amenities | Golf Nearby, Place Of Worship, Park, Schools, Public Transit |
Rooms
| Level | Type | Length | Width | Dimensions |
|---|---|---|---|---|
| Second Level | Bedroom 2 | 3.66 m | 4.77 m | 3.66 m x 4.77 m |
| Second Level | Bedroom 3 | 3.07 m | 3.83 m | 3.07 m x 3.83 m |
| Second Level | Bedroom 4 | 2.9 m | 3.06 m | 2.9 m x 3.06 m |
| Main Level | Kitchen | 4.04 m | 3.73 m | 4.04 m x 3.73 m |
| Main Level | Dining Room | 2.73 m | 3.58 m | 2.73 m x 3.58 m |
| Main Level | Living Room | 5.75 m | 4.57 m | 5.75 m x 4.57 m |
| Ground Level | Primary Bedroom | 4.73 m | 4.23 m | 4.73 m x 4.23 m |
Contact Us
Contact us for more information
Sam Allan Mcdadi
Salesperson
www.mcdadi.com/
www.facebook.com/SamMcdadi
twitter.com/mcdadi
www.linkedin.com/in/sammcdadi/
110 - 5805 Whittle Rd
Mississauga, Ontario L4Z 2J1
(905) 502-1500
(905) 502-1501
www.mcdadi.com



















































