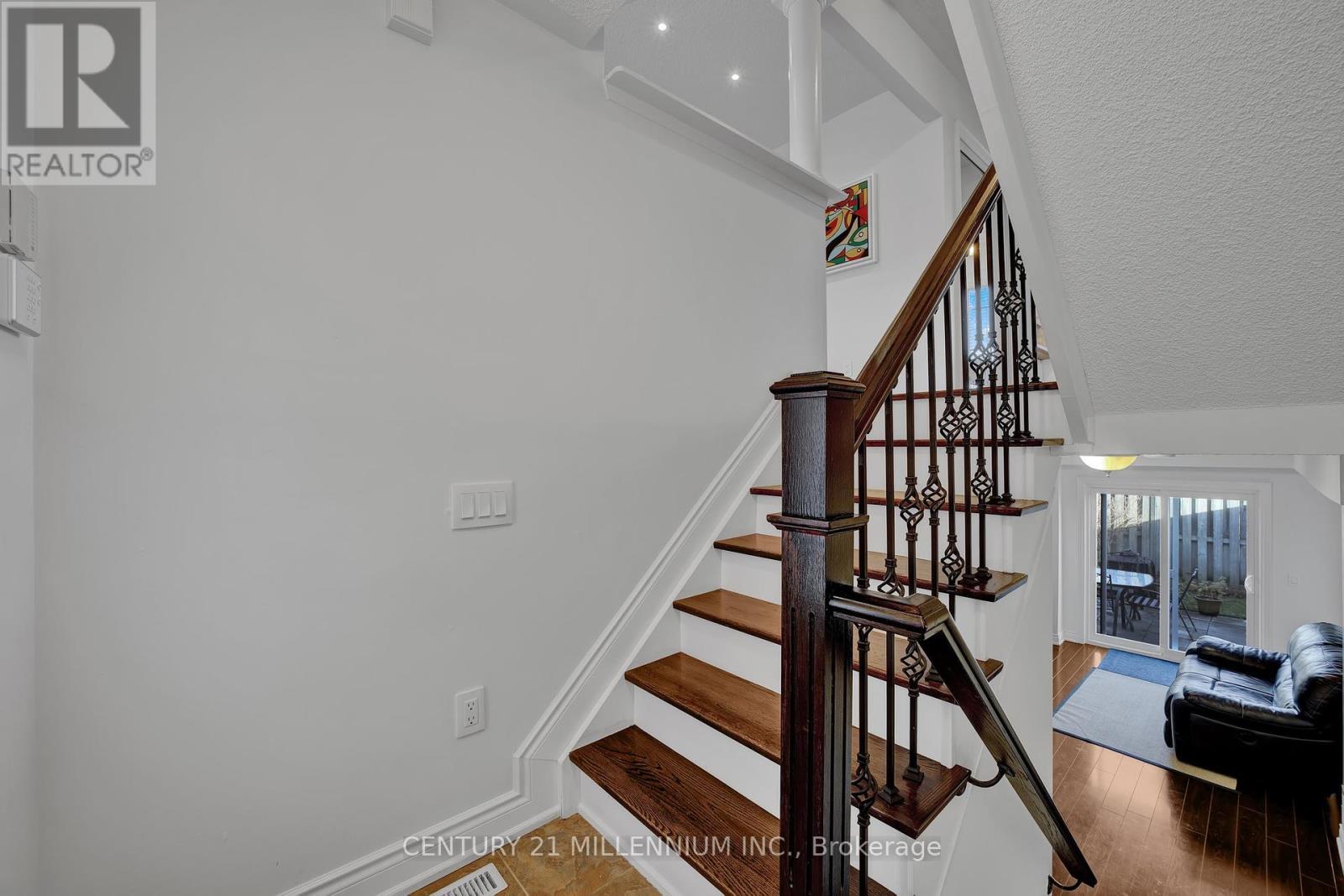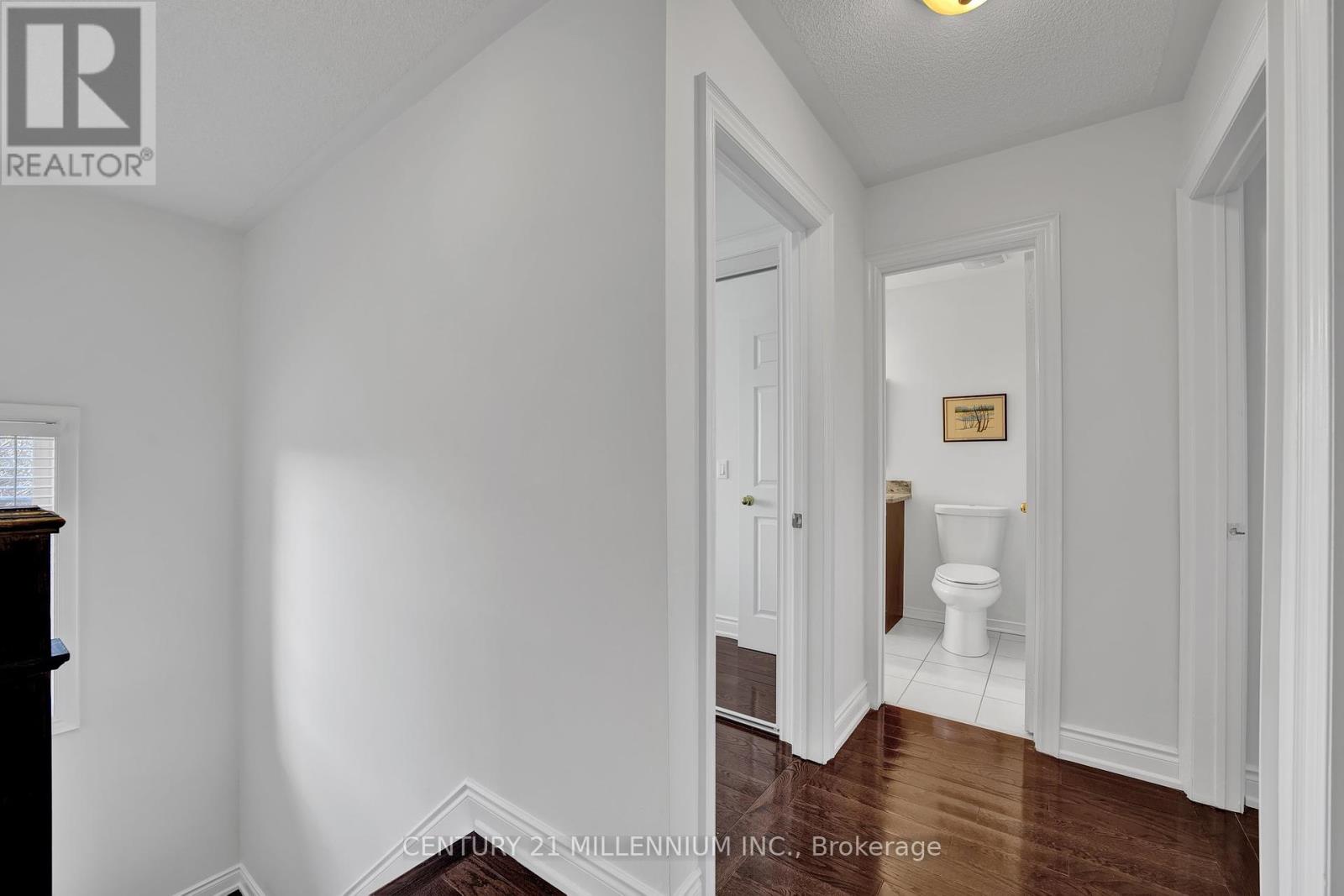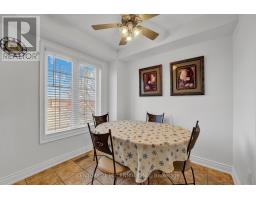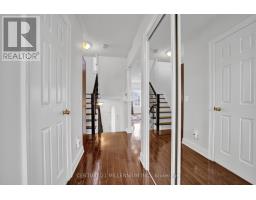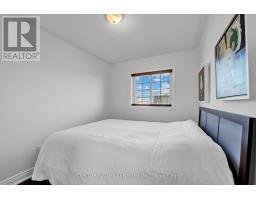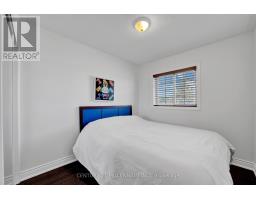63 - 9800 Mclaughlin Road N Brampton, Ontario L6X 4R1
$718,000Maintenance, Common Area Maintenance
$120 Monthly
Maintenance, Common Area Maintenance
$120 MonthlySpacious Townhome with Modern Upgrades This inviting 3-bedroom townhome has been completely renovated from top to bottom and offers the perfect blend of comfort and style with a very low maintenance of $120 per month. The main level features gleaming hardwood floors, a powder room, an upgraded kitchen with granite countertops, a breakfast bar, and a spacious eat-in area. Stainless steel appliances complete the modern kitchen. Upstairs, you'll find three well-appointed bedrooms and a full bathroom. The finished walk-out basement provides additional living space, ideal for a family room or entertainment area. Recent upgrades include all new windows (September 2024), a stylish new wrought iron stair railing, and all new doors throughout. The furnace and AC were replaced in 2018.Enjoy the convenience of a built-in garage with direct access to basement. The garage door has been recently replaced. Close to schools, shopping, abundant parks, and transit. Don't miss this opportunity to own a beautiful townhome in a desirable location. (id:50886)
Property Details
| MLS® Number | W11891977 |
| Property Type | Single Family |
| Community Name | Bram West |
| AmenitiesNearBy | Park, Place Of Worship, Public Transit |
| CommunityFeatures | Pet Restrictions, Community Centre |
| EquipmentType | Water Heater - Gas |
| Features | Flat Site, Conservation/green Belt, Carpet Free |
| ParkingSpaceTotal | 2 |
| RentalEquipmentType | Water Heater - Gas |
| Structure | Patio(s) |
Building
| BathroomTotal | 2 |
| BedroomsAboveGround | 3 |
| BedroomsTotal | 3 |
| Amenities | Visitor Parking, Separate Electricity Meters |
| Appliances | Garage Door Opener Remote(s), Dishwasher, Dryer, Refrigerator, Stove, Washer, Window Coverings |
| BasementDevelopment | Finished |
| BasementFeatures | Walk Out |
| BasementType | N/a (finished) |
| CoolingType | Central Air Conditioning |
| ExteriorFinish | Brick |
| FireProtection | Smoke Detectors |
| FlooringType | Hardwood |
| FoundationType | Concrete |
| HalfBathTotal | 1 |
| HeatingFuel | Natural Gas |
| HeatingType | Forced Air |
| StoriesTotal | 3 |
| SizeInterior | 1199.9898 - 1398.9887 Sqft |
| Type | Row / Townhouse |
Parking
| Garage | |
| Inside Entry |
Land
| Acreage | No |
| FenceType | Fenced Yard |
| LandAmenities | Park, Place Of Worship, Public Transit |
Rooms
| Level | Type | Length | Width | Dimensions |
|---|---|---|---|---|
| Second Level | Primary Bedroom | 4.5 m | 3.2 m | 4.5 m x 3.2 m |
| Second Level | Bedroom 2 | 2.6 m | 3.09 m | 2.6 m x 3.09 m |
| Second Level | Bedroom 3 | 3.3 m | 2.53 m | 3.3 m x 2.53 m |
| Basement | Family Room | 6 m | 3.02 m | 6 m x 3.02 m |
| Main Level | Living Room | 3.8 m | 3.12 m | 3.8 m x 3.12 m |
| Main Level | Dining Room | 2.5 m | 3.12 m | 2.5 m x 3.12 m |
| Main Level | Kitchen | 4.32 m | 3.04 m | 4.32 m x 3.04 m |
| Main Level | Kitchen | 2.6 m | 2.3 m | 2.6 m x 2.3 m |
https://www.realtor.ca/real-estate/27735920/63-9800-mclaughlin-road-n-brampton-bram-west-bram-west
Interested?
Contact us for more information
Lydia Robertson
Salesperson
181 Queen St East
Brampton, Ontario L6W 2B3
Taeko Yamanouchi
Salesperson
181 Queen St East
Brampton, Ontario L6W 2B3
























