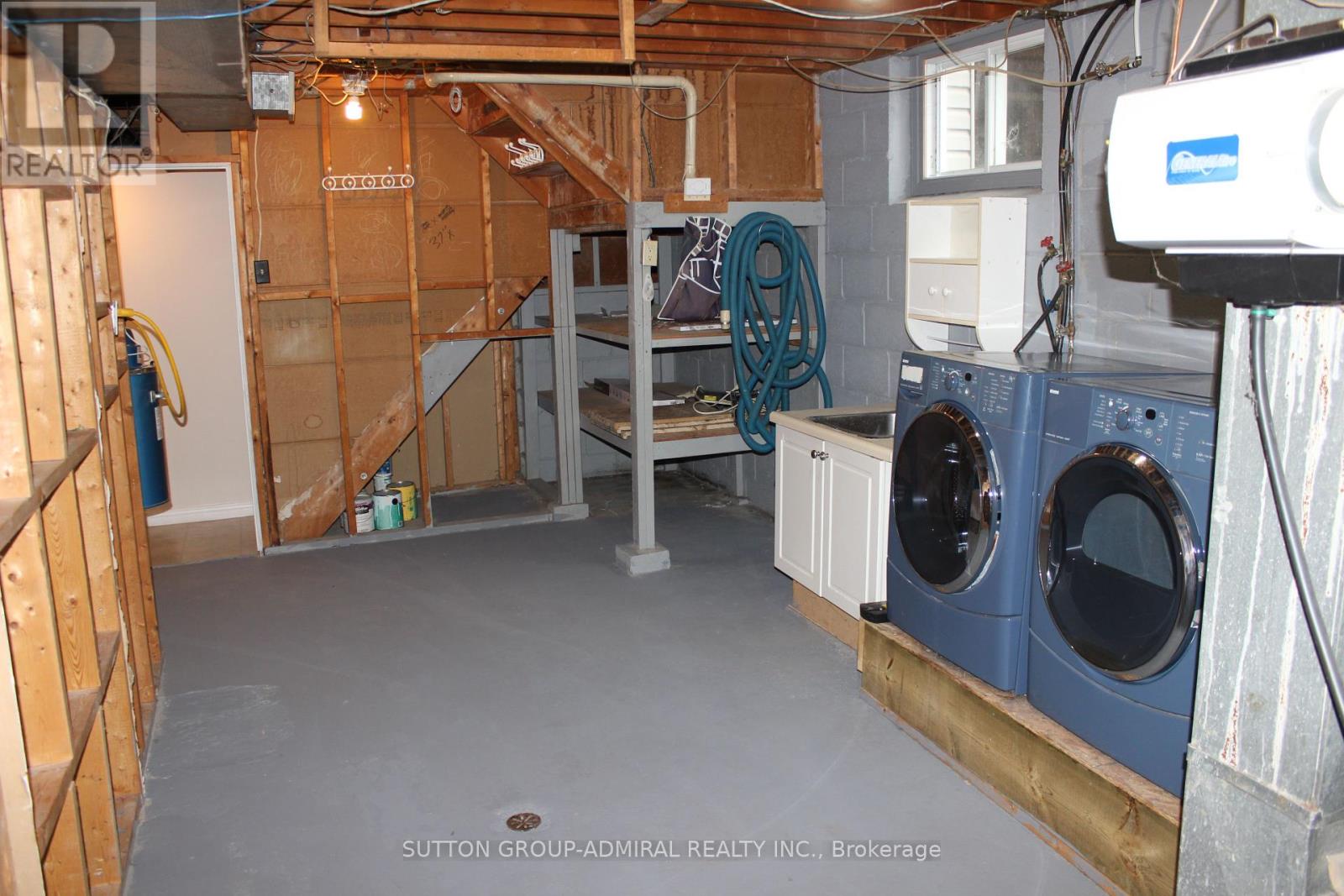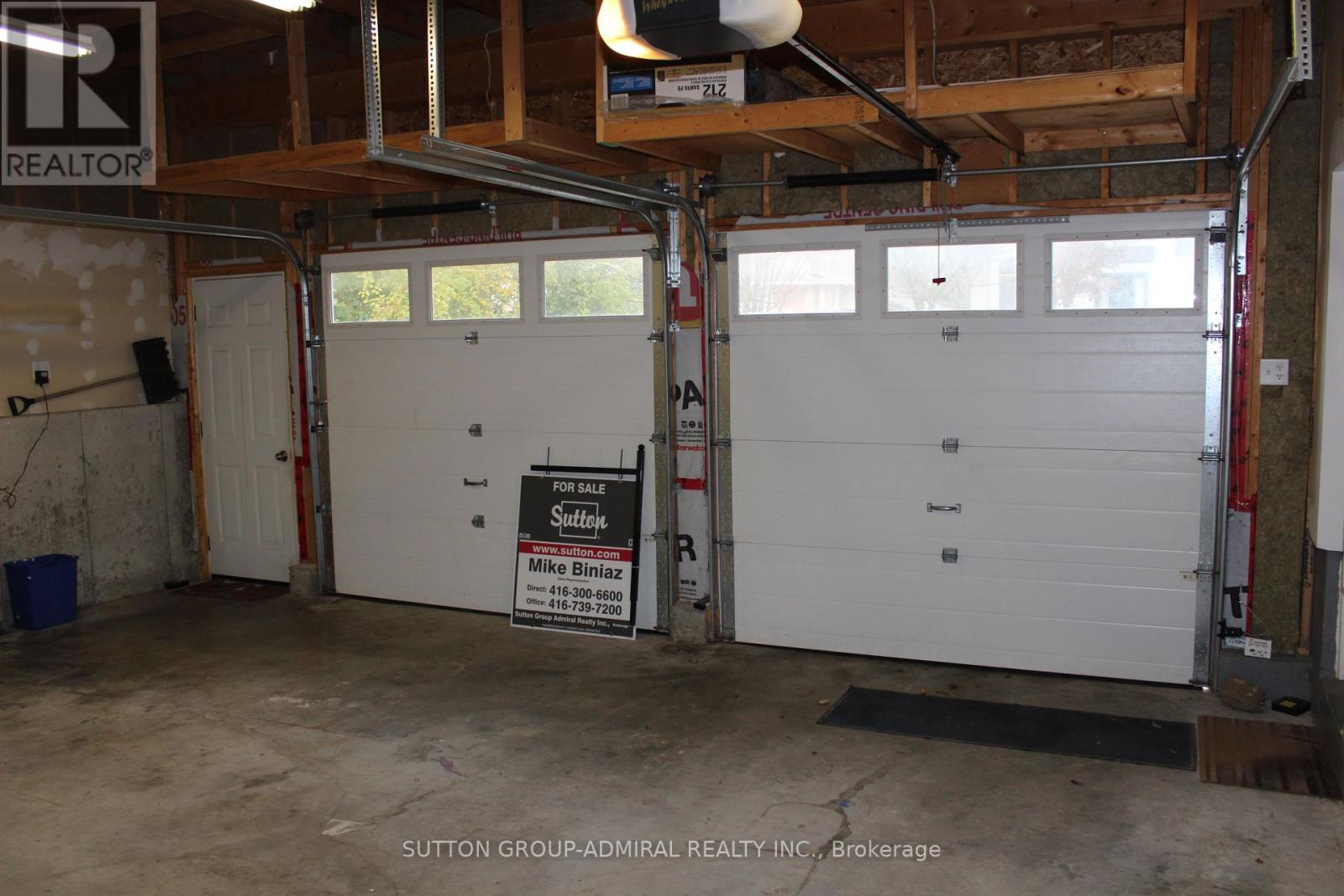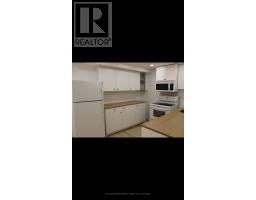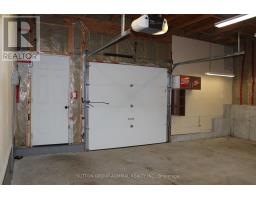63 Aurora Heights Drive Aurora, Ontario L4G 2W6
4 Bedroom
2 Bathroom
1,100 - 1,500 ft2
Raised Bungalow
Central Air Conditioning
Forced Air
$1,285,000
Detached Renovated Beautiful Bungalow, 3+1 Bed, High Demand Area ,Over Size Double Car Garage. Hardwood Floor, Open Concept With Gorgeous Island, Moderated Kitchen, Legal Basement, With Separate Entrance, Public school and parks and Easy Access To Go Train, Public Transportation, walking distance to Yonge st ,Shopping, Basement renewed just recently with new flooring ,kitchen Cabinets and all pot lights and wall lights, Fresh Paint all around the house and backyard deck (stain). Fully Fenced Private Back Yard... Must See (id:50886)
Property Details
| MLS® Number | N9769953 |
| Property Type | Single Family |
| Community Name | Aurora Heights |
| Amenities Near By | Schools |
| Parking Space Total | 6 |
| Structure | Shed |
Building
| Bathroom Total | 2 |
| Bedrooms Above Ground | 3 |
| Bedrooms Below Ground | 1 |
| Bedrooms Total | 4 |
| Appliances | Dryer, Microwave, Refrigerator, Two Stoves, Washer |
| Architectural Style | Raised Bungalow |
| Basement Features | Apartment In Basement |
| Basement Type | N/a |
| Construction Style Attachment | Detached |
| Cooling Type | Central Air Conditioning |
| Exterior Finish | Brick |
| Flooring Type | Hardwood, Laminate, Tile, Carpeted |
| Heating Fuel | Natural Gas |
| Heating Type | Forced Air |
| Stories Total | 1 |
| Size Interior | 1,100 - 1,500 Ft2 |
| Type | House |
| Utility Water | Municipal Water |
Parking
| Attached Garage |
Land
| Acreage | No |
| Fence Type | Fenced Yard |
| Land Amenities | Schools |
| Sewer | Sanitary Sewer |
| Size Depth | 110 Ft |
| Size Frontage | 60 Ft |
| Size Irregular | 60 X 110 Ft |
| Size Total Text | 60 X 110 Ft|under 1/2 Acre |
Rooms
| Level | Type | Length | Width | Dimensions |
|---|---|---|---|---|
| Lower Level | Bedroom | 3.14 m | 2.86 m | 3.14 m x 2.86 m |
| Lower Level | Kitchen | 3.59 m | 2.84 m | 3.59 m x 2.84 m |
| Lower Level | Living Room | 7.34 m | 4.2 m | 7.34 m x 4.2 m |
| Main Level | Kitchen | 4.8 m | 3.43 m | 4.8 m x 3.43 m |
| Main Level | Living Room | 4.52 m | 5 m | 4.52 m x 5 m |
| Main Level | Bedroom | 3.36 m | 3.04 m | 3.36 m x 3.04 m |
| Main Level | Bedroom | 3.02 m | 3.38 m | 3.02 m x 3.38 m |
| Main Level | Bedroom | 2.03 m | 3.46 m | 2.03 m x 3.46 m |
Utilities
| Cable | Available |
| Sewer | Installed |
Contact Us
Contact us for more information
Mike Biniaz Sarabi
Salesperson
Sutton Group-Admiral Realty Inc.
1206 Centre Street
Thornhill, Ontario L4J 3M9
1206 Centre Street
Thornhill, Ontario L4J 3M9
(416) 739-7200
(416) 739-9367
www.suttongroupadmiral.com/

































































