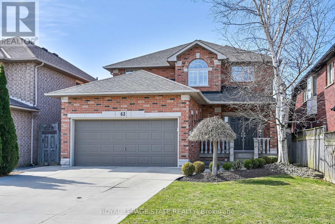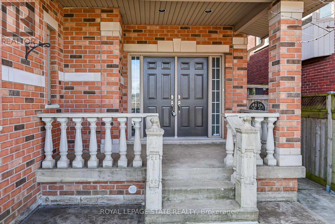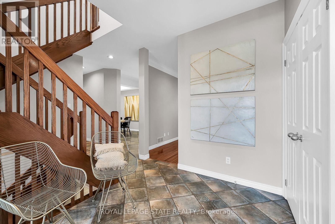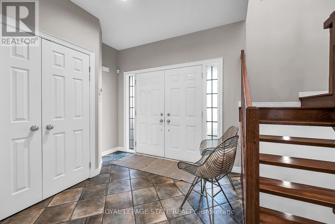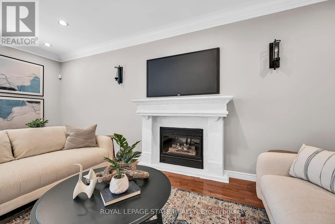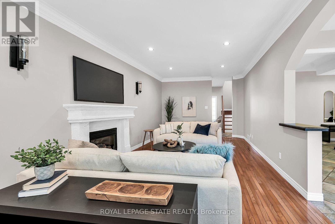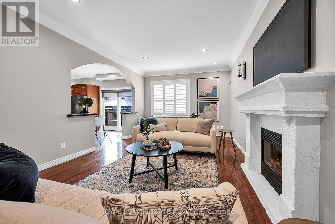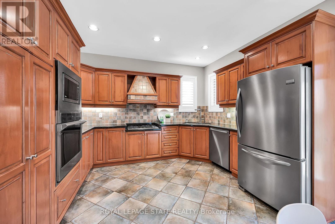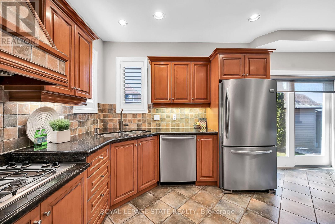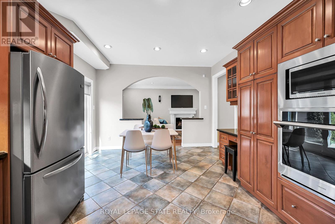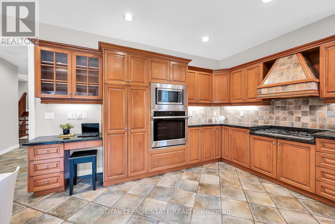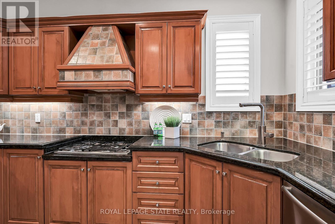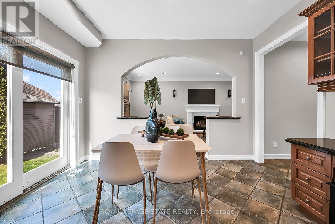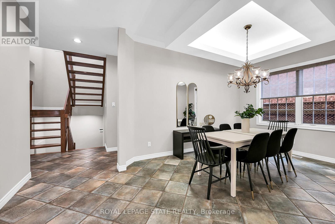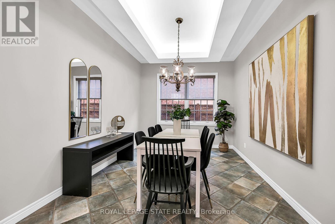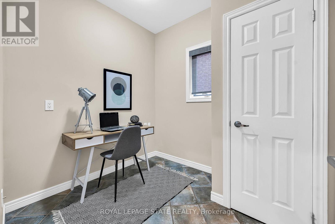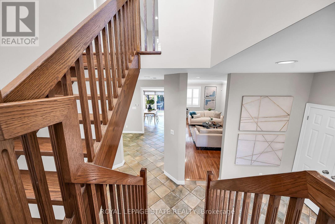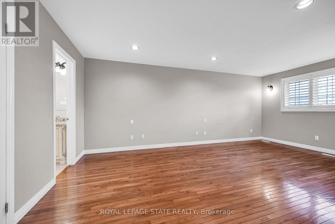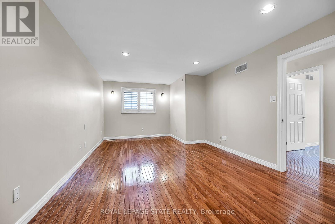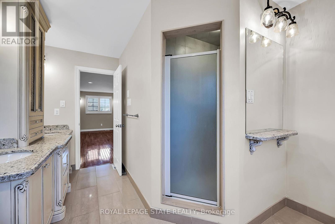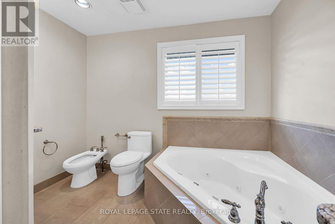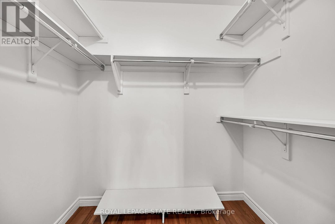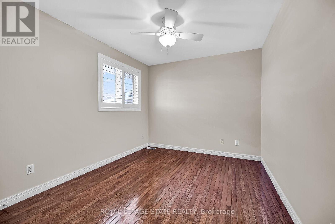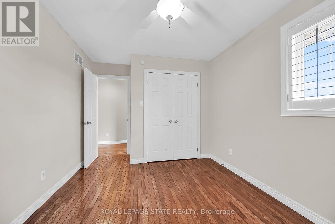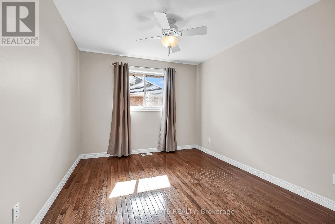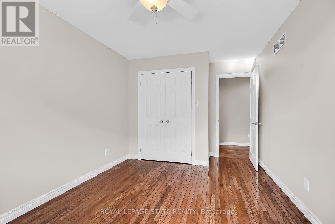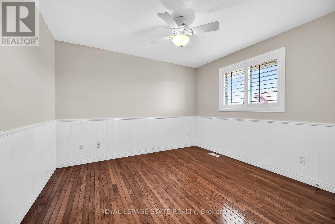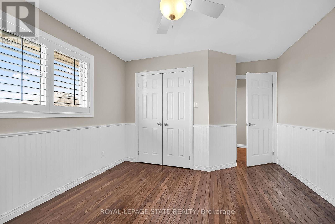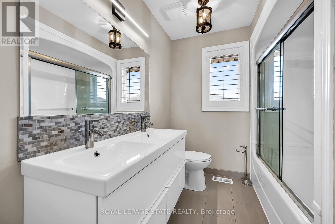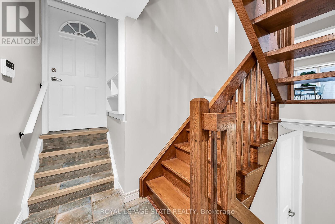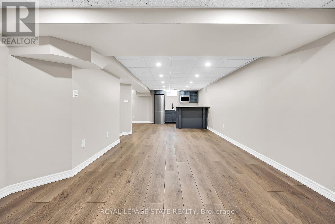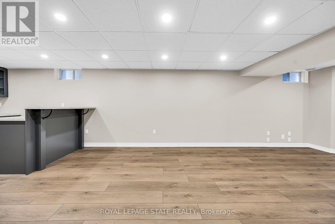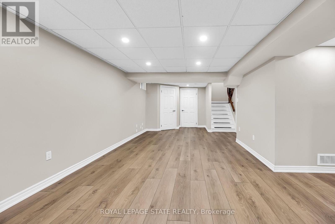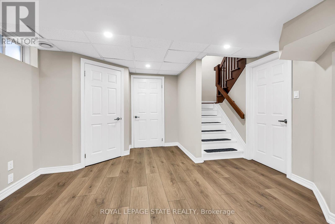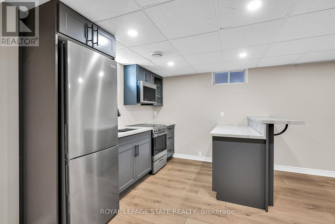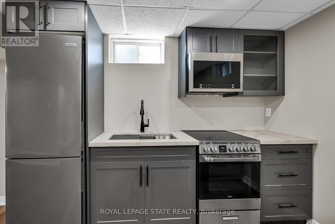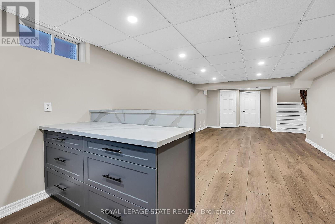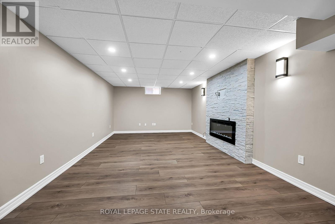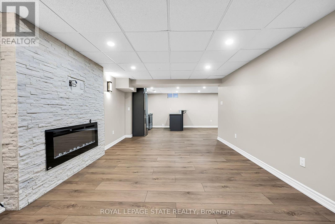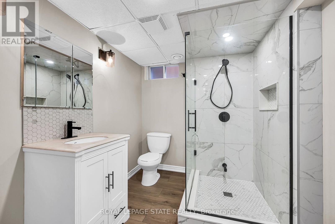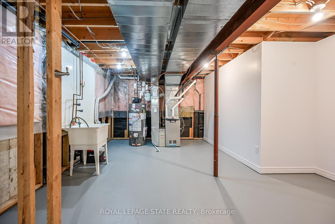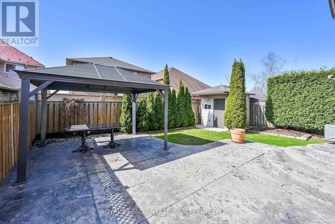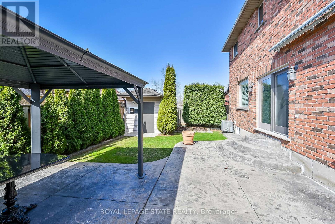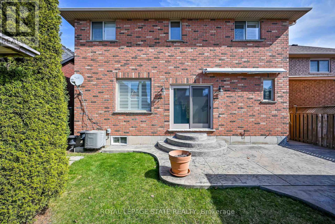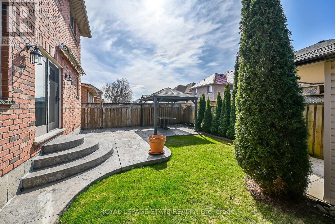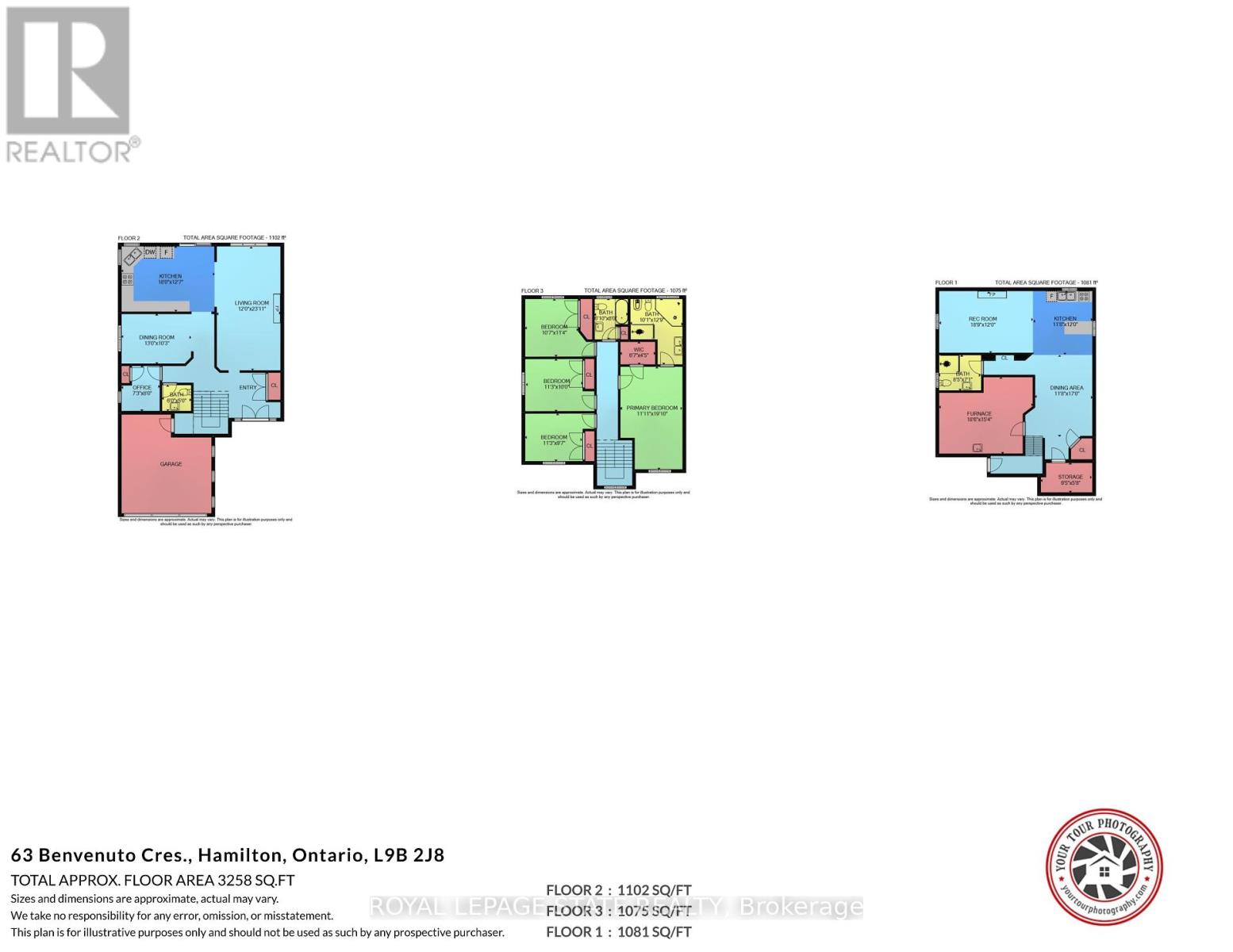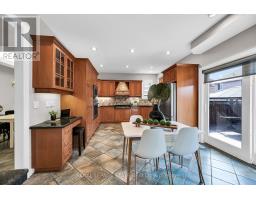63 Benvenuto Crescent Hamilton, Ontario L9B 2J8
$1,150,000
Immaculate custom built 2 storey home all brick in desirable West Mountain location. 4 Bedrooms, 3.5 bathrooms and 9 foot ceilings on the main floor. Well-maintained by the original family. Within steps of schools and parks. Spacious layout throughout the home, perfect for entertaining. Oversized master bedroom has a walk-in closet and 7 piece ensuite. Finished basement complete with kitchen and electric fireplace adds even more living space for social gatherings. This home features ceramic tile and hardwood floors throughout and boasts 200-amp electrical service. Conveniently located near Highway 403 and the Lincoln Alexander Parkway can accommodate a quick closing. R.S.A (id:50886)
Property Details
| MLS® Number | X12078340 |
| Property Type | Single Family |
| Community Name | Falkirk |
| Amenities Near By | Golf Nearby, Hospital, Park, Schools |
| Equipment Type | Water Heater |
| Features | Lighting, Carpet Free |
| Parking Space Total | 4 |
| Rental Equipment Type | Water Heater |
| Structure | Porch, Shed |
Building
| Bathroom Total | 4 |
| Bedrooms Below Ground | 4 |
| Bedrooms Total | 4 |
| Age | 16 To 30 Years |
| Amenities | Fireplace(s) |
| Appliances | Garage Door Opener Remote(s), Oven - Built-in, Central Vacuum, Range, Dishwasher, Microwave, Oven, Hood Fan, Stove, Refrigerator |
| Basement Development | Finished |
| Basement Type | Full (finished) |
| Construction Style Attachment | Detached |
| Cooling Type | Central Air Conditioning |
| Exterior Finish | Brick, Stone |
| Fire Protection | Alarm System |
| Fireplace Present | Yes |
| Foundation Type | Concrete |
| Half Bath Total | 1 |
| Heating Fuel | Natural Gas |
| Heating Type | Forced Air |
| Stories Total | 2 |
| Size Interior | 2,000 - 2,500 Ft2 |
| Type | House |
| Utility Water | Municipal Water |
Parking
| Attached Garage | |
| Garage | |
| Inside Entry |
Land
| Acreage | No |
| Fence Type | Fenced Yard |
| Land Amenities | Golf Nearby, Hospital, Park, Schools |
| Sewer | Sanitary Sewer |
| Size Depth | 98 Ft ,4 In |
| Size Frontage | 40 Ft ,10 In |
| Size Irregular | 40.9 X 98.4 Ft |
| Size Total Text | 40.9 X 98.4 Ft|under 1/2 Acre |
| Zoning Description | C |
Rooms
| Level | Type | Length | Width | Dimensions |
|---|---|---|---|---|
| Second Level | Bedroom 4 | 3.26 m | 3.47 m | 3.26 m x 3.47 m |
| Second Level | Primary Bedroom | 5.82 m | 3.39 m | 5.82 m x 3.39 m |
| Second Level | Bathroom | 3.93 m | 3.08 m | 3.93 m x 3.08 m |
| Second Level | Bedroom 2 | 3.44 m | 2.96 m | 3.44 m x 2.96 m |
| Second Level | Bathroom | 2.43 m | 1.86 m | 2.43 m x 1.86 m |
| Second Level | Bedroom 3 | 3.44 m | 3.05 m | 3.44 m x 3.05 m |
| Basement | Recreational, Games Room | 5.76 m | 3.66 m | 5.76 m x 3.66 m |
| Basement | Kitchen | 3.65 m | 3.6 m | 3.65 m x 3.6 m |
| Basement | Dining Room | 3.6 m | 5.18 m | 3.6 m x 5.18 m |
| Basement | Bathroom | 2.6 m | 2.16 m | 2.6 m x 2.16 m |
| Basement | Laundry Room | 5.66 m | 4.69 m | 5.66 m x 4.69 m |
| Basement | Cold Room | 2.9 m | 1.77 m | 2.9 m x 1.77 m |
| Main Level | Kitchen | 5.48 m | 3.87 m | 5.48 m x 3.87 m |
| Main Level | Living Room | 7.04 m | 3.65 m | 7.04 m x 3.65 m |
| Main Level | Dining Room | 3.96 m | 3.14 m | 3.96 m x 3.14 m |
| Main Level | Den | 2.23 m | 2.44 m | 2.23 m x 2.44 m |
| Main Level | Bathroom | 1.82 m | 1.52 m | 1.82 m x 1.52 m |
https://www.realtor.ca/real-estate/28157850/63-benvenuto-crescent-hamilton-falkirk-falkirk
Contact Us
Contact us for more information
Giacomo Luppino
Broker
987 Rymal Rd Unit 100
Hamilton, Ontario L8W 3M2
(905) 574-4600
(905) 574-4345
www.royallepagestate.ca/

