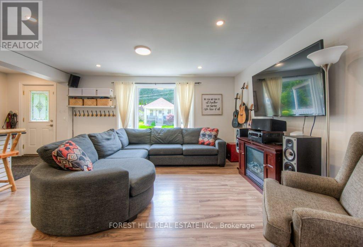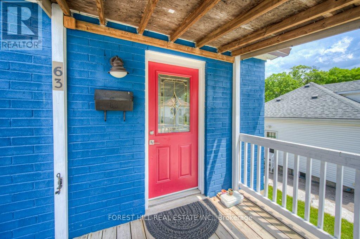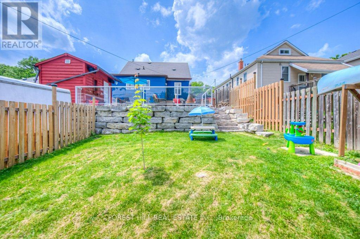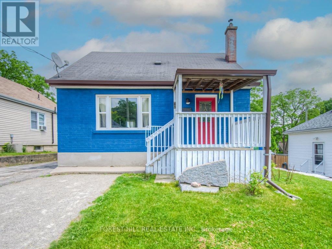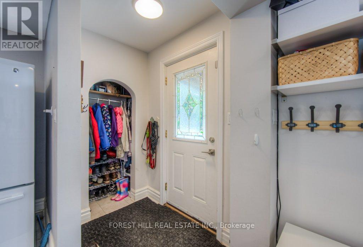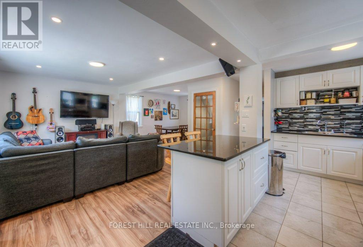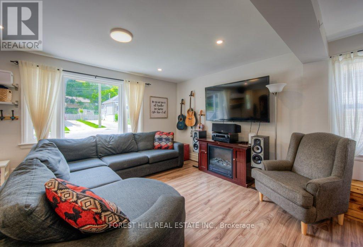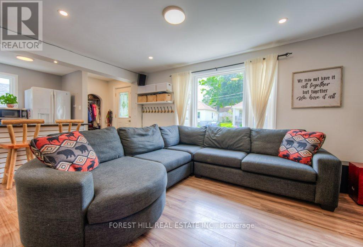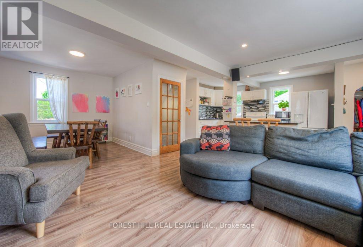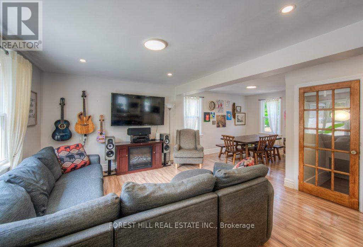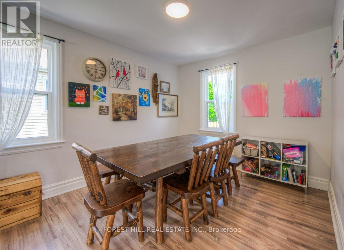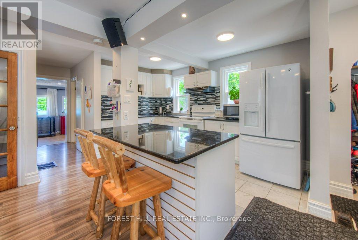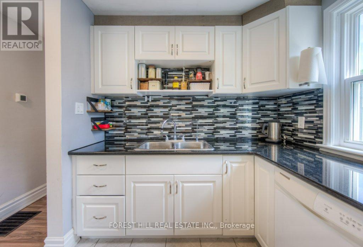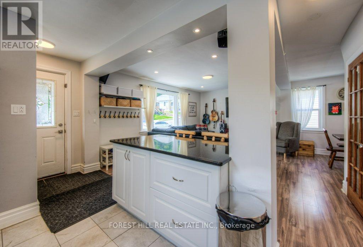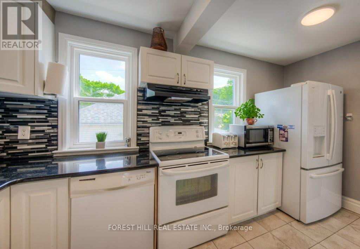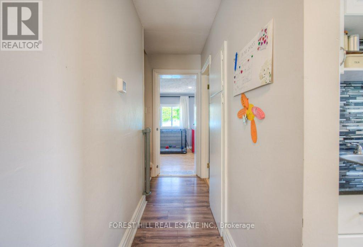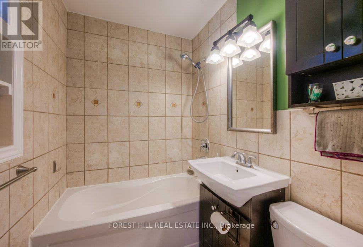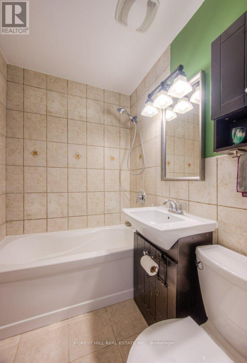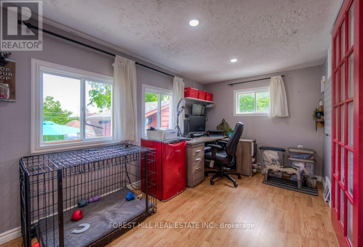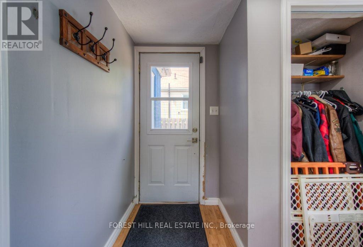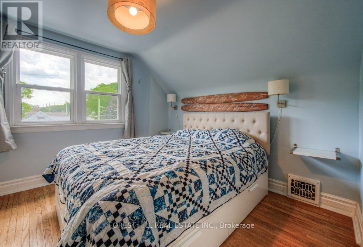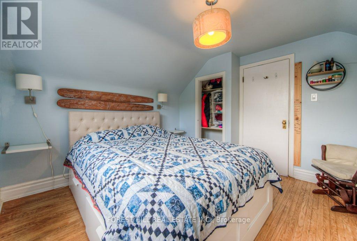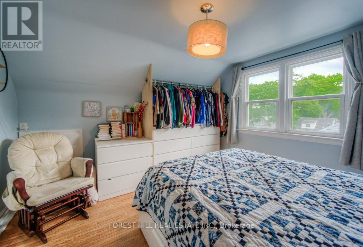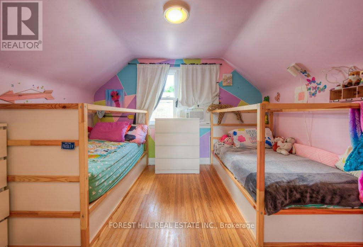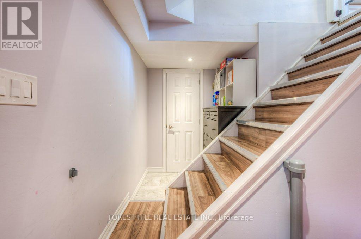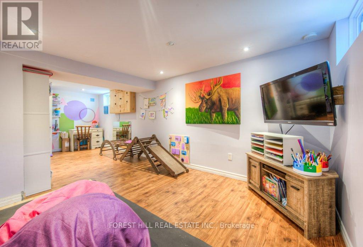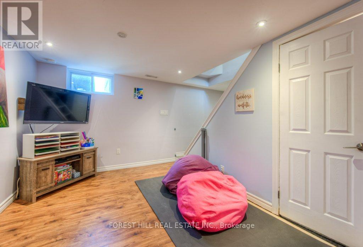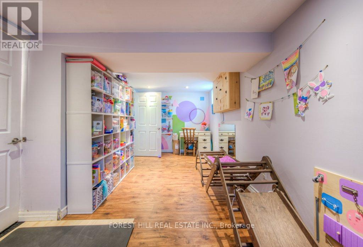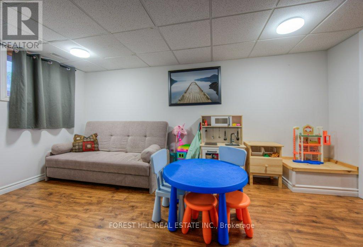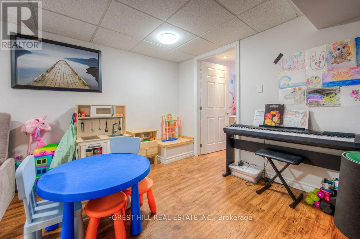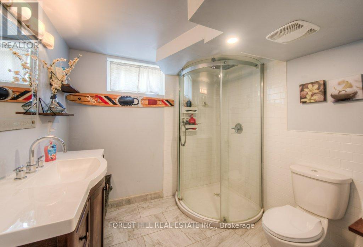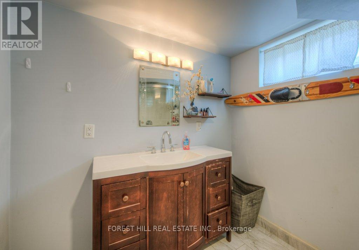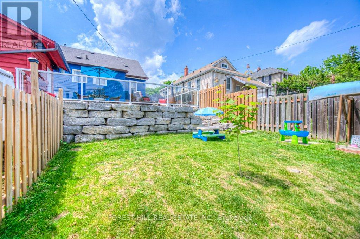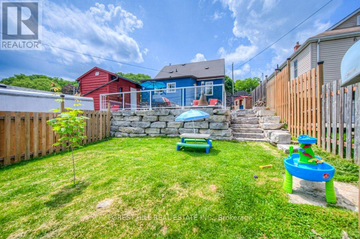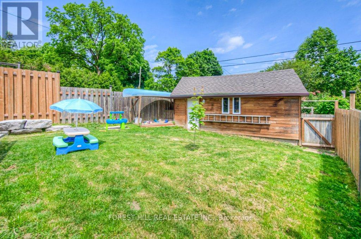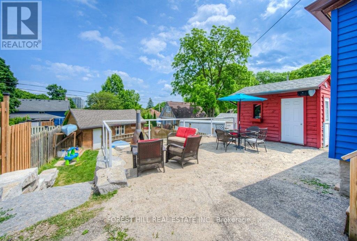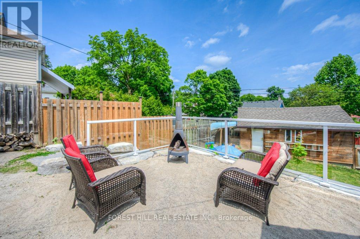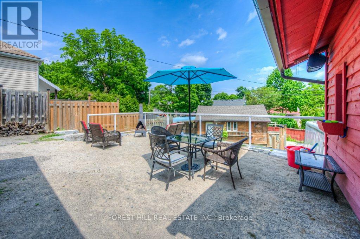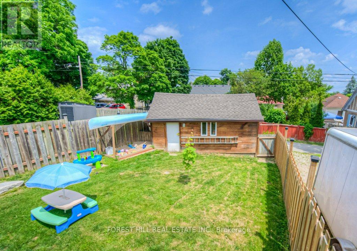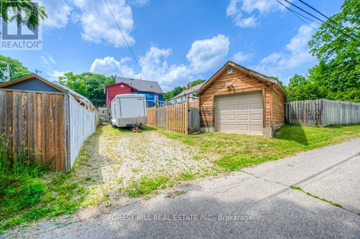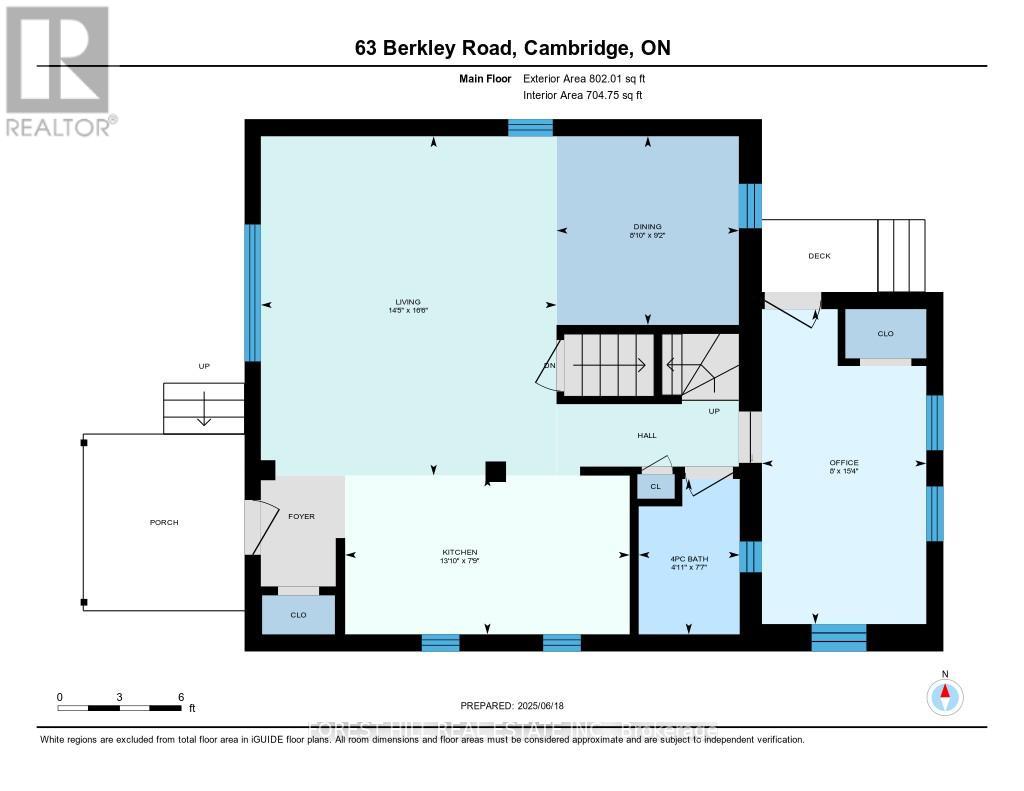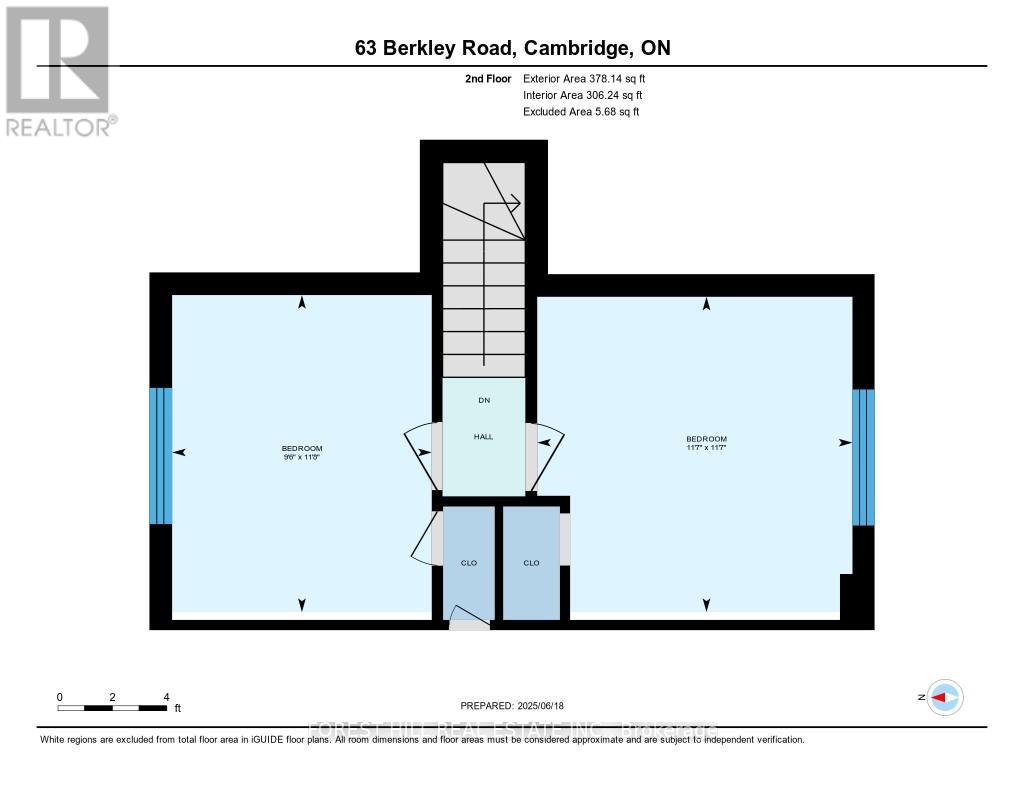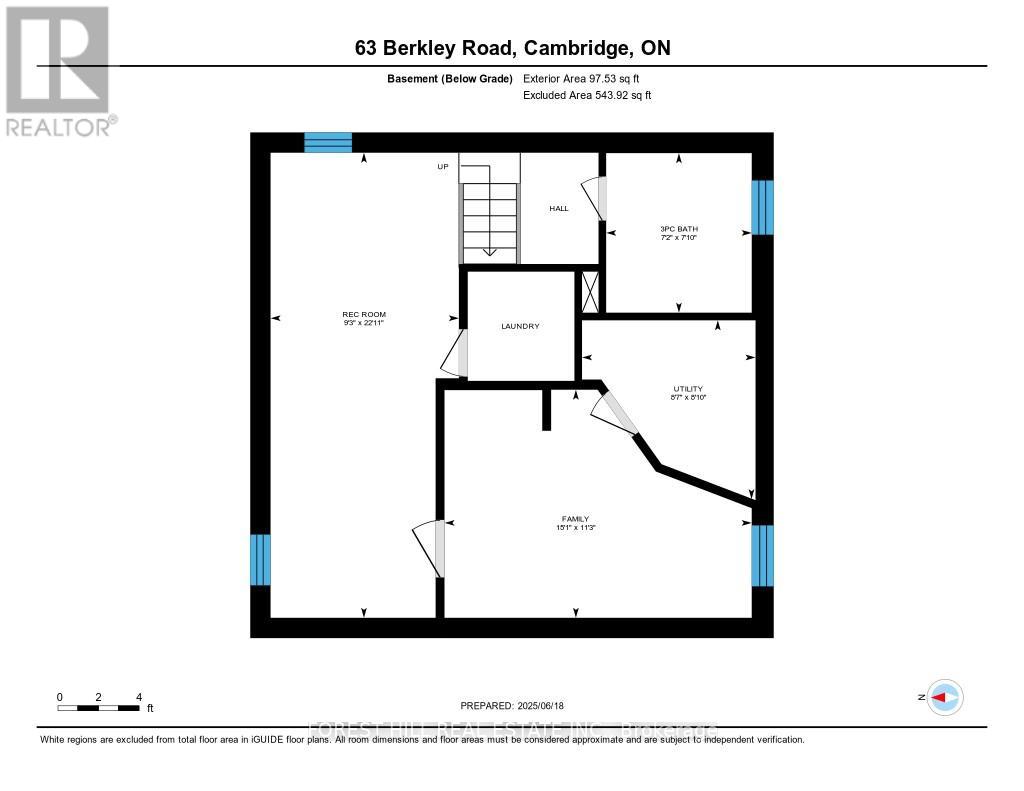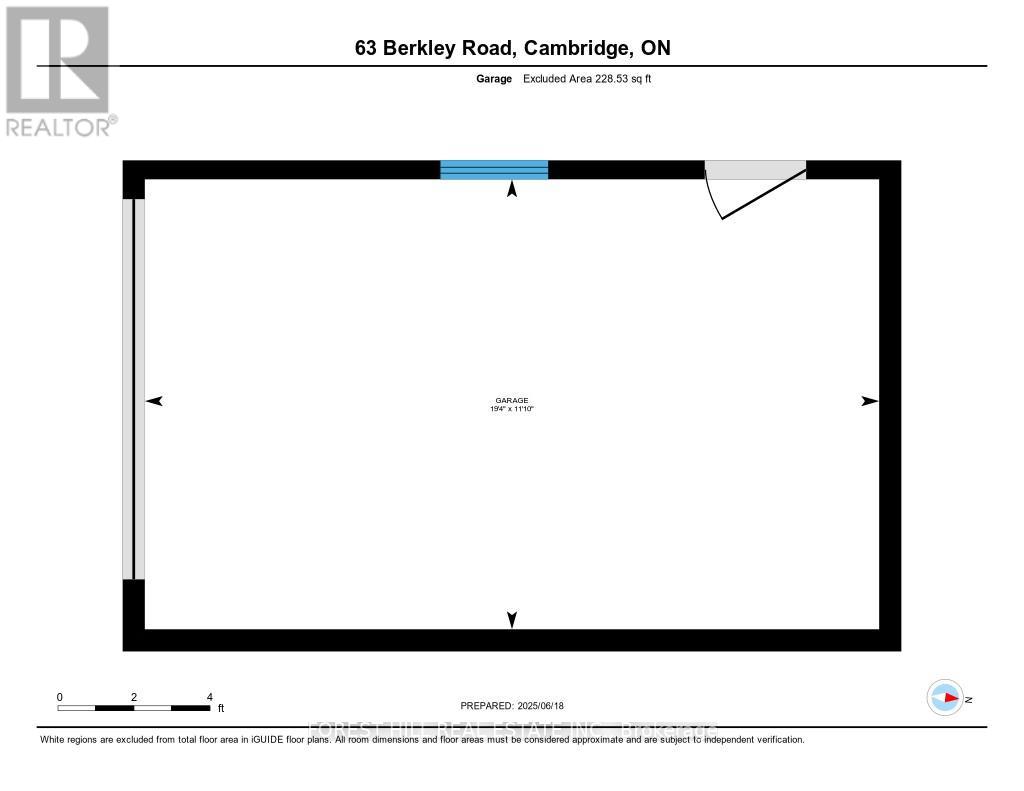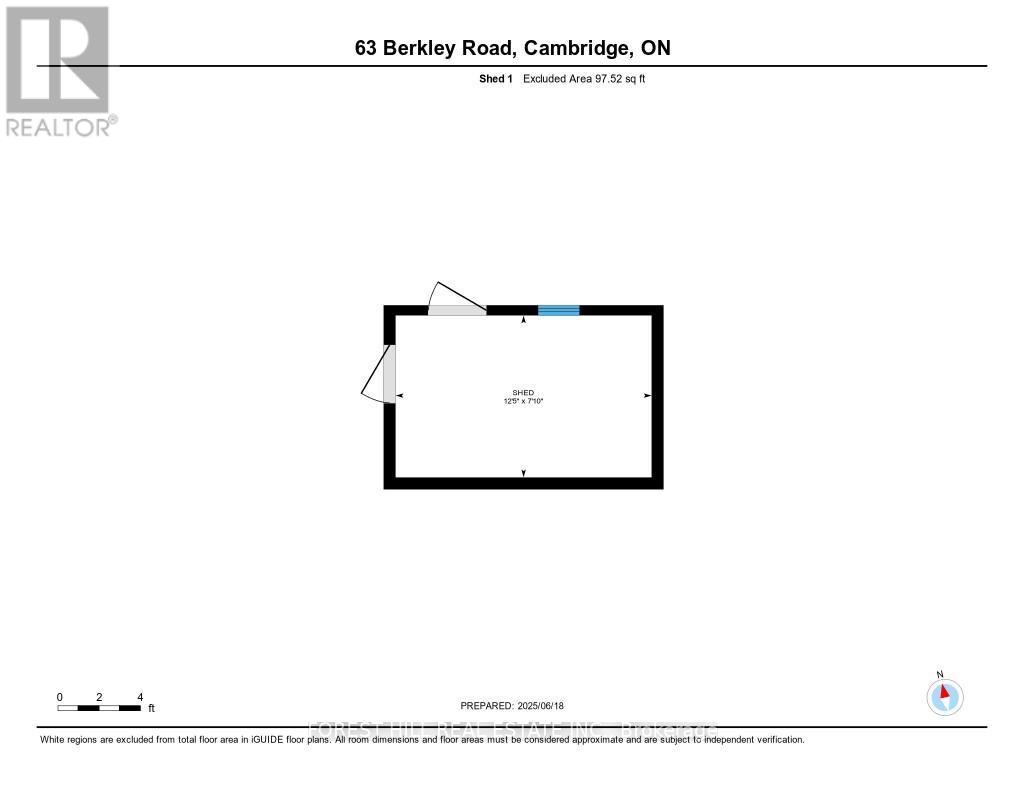63 Berkley Road Cambridge, Ontario N1S 3G5
$619,988
Welcome to this cozy and inviting home nestled in West Galt - One of the region's most sought after communities. Perfectly situated within walking distance of beautiful Victoria Park, the vibrant Gaslight District, and the charm of Downtown, this location offers the best of urban convenience and neighbourhood warmth. Enjoy easy access to great schools, grocery stores, and public transit, all just steps from your front door. Inside, you'll find a bright and functional layout with lots of natural light and a finished basement- perfect for extra living space or a home office. The private backyard offers a peaceful retreat, with recent upgrades that make it ideal for hosting BBQs and outdoor gatherings. Ample parking (both front and back) along with a detached garage afford plenty of space for multiple vehicles and workshop purposes. Ideal for first-time buyers, young families, down-sizers, or anyone looking to enjoy a peaceful lifestyle in a connected and thriving area. Don't miss your chance to own a piece of this sought-after neighbourhood! **EXTRAS: Many recent upgrades include - Professional armor stone retaining wall (2022). Professionally painted/stained exterior (2024).New HVAC (2020). New shed (2022), Heatless water tank (2025) Retaining wall stone work (2022). Airmaster Filter on furnace. Red Shed new (2022). (id:50886)
Property Details
| MLS® Number | X12400319 |
| Property Type | Single Family |
| Amenities Near By | Park, Schools |
| Equipment Type | Water Heater - Tankless |
| Features | Lane |
| Parking Space Total | 5 |
| Rental Equipment Type | Water Heater - Tankless |
| Structure | Porch, Shed |
Building
| Bathroom Total | 2 |
| Bedrooms Above Ground | 2 |
| Bedrooms Below Ground | 1 |
| Bedrooms Total | 3 |
| Amenities | Fireplace(s) |
| Appliances | Garage Door Opener Remote(s), Water Heater, Water Purifier, Water Softener, All, Window Coverings |
| Basement Development | Finished |
| Basement Type | N/a (finished) |
| Construction Style Attachment | Detached |
| Cooling Type | Central Air Conditioning |
| Exterior Finish | Brick, Vinyl Siding |
| Fireplace Present | Yes |
| Foundation Type | Poured Concrete |
| Heating Fuel | Natural Gas |
| Heating Type | Forced Air |
| Stories Total | 2 |
| Size Interior | 1,100 - 1,500 Ft2 |
| Type | House |
| Utility Water | Municipal Water |
Parking
| Detached Garage | |
| Garage |
Land
| Acreage | No |
| Fence Type | Fenced Yard |
| Land Amenities | Park, Schools |
| Landscape Features | Landscaped |
| Sewer | Sanitary Sewer |
| Size Depth | 110 Ft ,4 In |
| Size Frontage | 44 Ft ,6 In |
| Size Irregular | 44.5 X 110.4 Ft |
| Size Total Text | 44.5 X 110.4 Ft |
Rooms
| Level | Type | Length | Width | Dimensions |
|---|---|---|---|---|
| Second Level | Bedroom | 2.93 m | 3.6 m | 2.93 m x 3.6 m |
| Second Level | Bedroom | 3.54 m | 3.54 m | 3.54 m x 3.54 m |
| Basement | Utility Room | 2.59 m | 2.68 m | 2.59 m x 2.68 m |
| Basement | Bathroom | 2.19 m | 2.4 m | 2.19 m x 2.4 m |
| Basement | Family Room | 4.6 m | 3.41 m | 4.6 m x 3.41 m |
| Basement | Recreational, Games Room | 2.83 m | 6.98 m | 2.83 m x 6.98 m |
| Main Level | Bathroom | 2.32 m | 1.49 m | 2.32 m x 1.49 m |
| Main Level | Dining Room | 2.8 m | 2.56 m | 2.8 m x 2.56 m |
| Main Level | Kitchen | 2.35 m | 4.24 m | 2.35 m x 4.24 m |
| Main Level | Living Room | 5.03 m | 4.39 m | 5.03 m x 4.39 m |
| Main Level | Office | 4.66 m | 2.44 m | 4.66 m x 2.44 m |
https://www.realtor.ca/real-estate/28855864/63-berkley-road-cambridge
Contact Us
Contact us for more information
Gabriel Dunbar Martin
Salesperson
1911 Avenue Road
Toronto, Ontario M5M 3Z9
(416) 785-1500
(416) 785-8100
www.foresthillcentral.com

