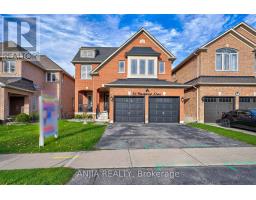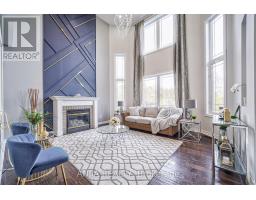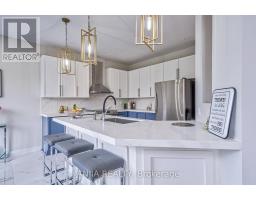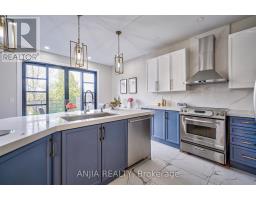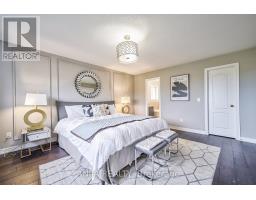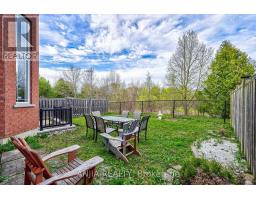63 Blackforest Drive Richmond Hill (Oak Ridges), Ontario L4E 4R5
$1,950,000
*First Time On The Market* Location! Convenience! Ready To Move-In! Situated Oak Ridges Community, Step Into ThisBeautiful Property And Experience The Epitome Of Modern Living! Stunning 4 Bedrooms House With Double Garage! Original Owner!Hardwood Floors Throughout Main & 2nd Floor. Open Concept, Quartz Counters Throughout 2nd And Main Floor Kitchen, Bathrooms, AndTowel Cabinet. Freshly Painted Throughout The House, All Upgrades Chandelier. Pot Lights At Main Floor. Oversized Windows In Family RoomWith Tranquil View Of Russell Tilt Park, Fireplace Included. Spacious Master Bedroom With W/I Closet And 4pc Bathroom, All Bedrooms Are InGood Size. Loft On 2nd Floor Overlooking The Magnificent 18FT Family Room And Views Of Russell Tilt Park. All Upgraded Bathroom And AllQuartz Counter Top At Bathroom! Finished Basement With Apartment, Separate Entrance, Basement 3 Bedrooms Laminate Floors With GoodSize Closet And Travertine In Kitchen, Living Area, 3pc Bathroom. Another Laundry Room In The Basement. Garage Door Opener With Remote.House Backs To Russell Tilt Park. Outstanding Neighborhood Facilities With Exceptional Schools, Community Center, And Parks. Steps ToBanks, Groceries, Restaurants, Oakridges Library, Oakridges Medical Centre, Movati Gym, Lake Wilcox, Many Beautiful Nature Trails, TopSchools, Bakeries, Viva And York Region Transit. Don't Miss Out On The Opportunity To Make This House Your Dream Home! Must See! **** EXTRAS **** Hardwood Floor (2023), Porcelain Floor (2022), Wall Art Wainscoting (2022), Accent Walls. (id:50886)
Property Details
| MLS® Number | N9271042 |
| Property Type | Single Family |
| Community Name | Oak Ridges |
| ParkingSpaceTotal | 6 |
Building
| BathroomTotal | 4 |
| BedroomsAboveGround | 4 |
| BedroomsBelowGround | 3 |
| BedroomsTotal | 7 |
| Appliances | Dishwasher, Dryer, Refrigerator, Stove, Washer |
| BasementDevelopment | Finished |
| BasementFeatures | Separate Entrance |
| BasementType | N/a (finished) |
| ConstructionStyleAttachment | Detached |
| CoolingType | Central Air Conditioning |
| ExteriorFinish | Brick |
| FlooringType | Laminate |
| FoundationType | Unknown |
| HalfBathTotal | 1 |
| HeatingFuel | Natural Gas |
| HeatingType | Forced Air |
| StoriesTotal | 2 |
| Type | House |
| UtilityWater | Municipal Water |
Parking
| Attached Garage |
Land
| Acreage | No |
| Sewer | Sanitary Sewer |
| SizeDepth | 109 Ft ,10 In |
| SizeFrontage | 39 Ft ,4 In |
| SizeIrregular | 39.4 X 109.86 Ft |
| SizeTotalText | 39.4 X 109.86 Ft |
Rooms
| Level | Type | Length | Width | Dimensions |
|---|---|---|---|---|
| Second Level | Primary Bedroom | 3.67 m | 4.26 m | 3.67 m x 4.26 m |
| Second Level | Bedroom 2 | 3.97 m | 3.38 m | 3.97 m x 3.38 m |
| Second Level | Bedroom 3 | 3.07 m | 2.77 m | 3.07 m x 2.77 m |
| Second Level | Bedroom 4 | 3.67 m | 3.07 m | 3.67 m x 3.07 m |
| Basement | Bedroom 3 | 4.5 m | 3.05 m | 4.5 m x 3.05 m |
| Basement | Living Room | 8.9 m | 3.38 m | 8.9 m x 3.38 m |
| Basement | Bedroom | 4.89 m | 3.05 m | 4.89 m x 3.05 m |
| Basement | Bedroom 2 | 4.5 m | 3.05 m | 4.5 m x 3.05 m |
| Main Level | Family Room | 4.85 m | 3.96 m | 4.85 m x 3.96 m |
| Main Level | Kitchen | 4.87 m | 3.04 m | 4.87 m x 3.04 m |
| Main Level | Living Room | 5.48 m | 3.96 m | 5.48 m x 3.96 m |
| Main Level | Library | 3 m | 3 m | 3 m x 3 m |
https://www.realtor.ca/real-estate/27335840/63-blackforest-drive-richmond-hill-oak-ridges-oak-ridges
Interested?
Contact us for more information
Harry Siu
Broker of Record
3601 Hwy 7 #308
Markham, Ontario L3R 0M3
Sara Qiao
Salesperson
3601 Hwy 7 #308
Markham, Ontario L3R 0M3









































