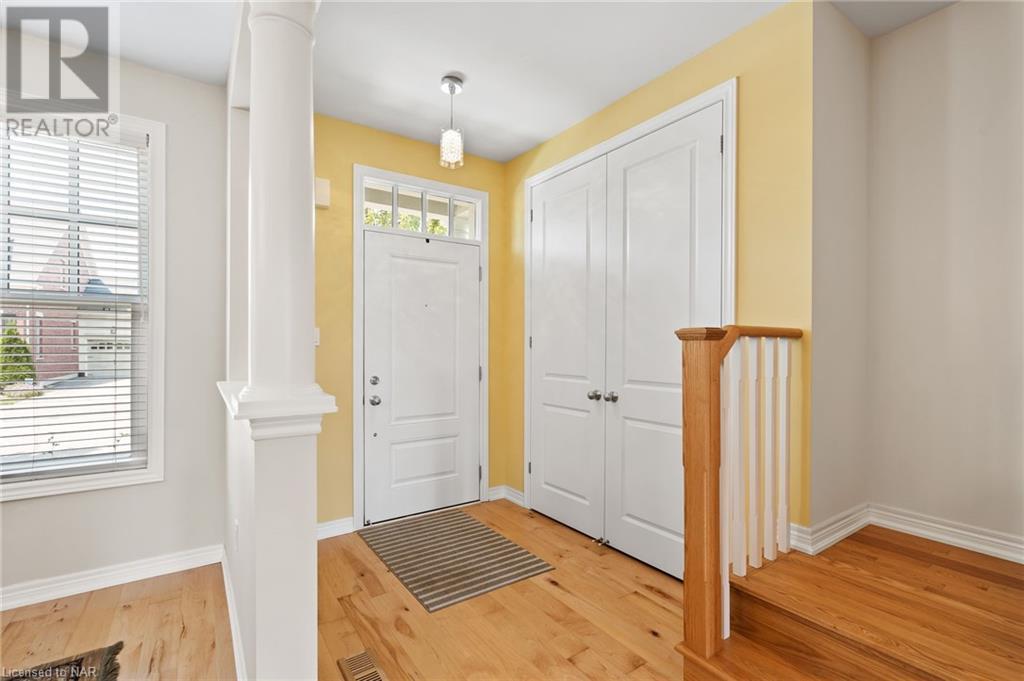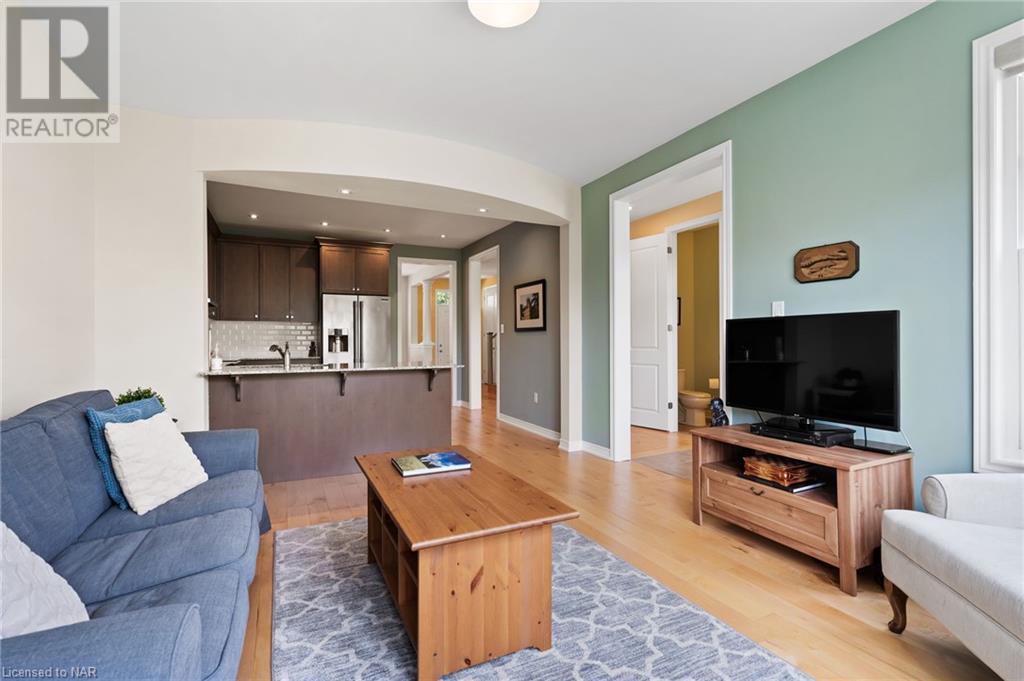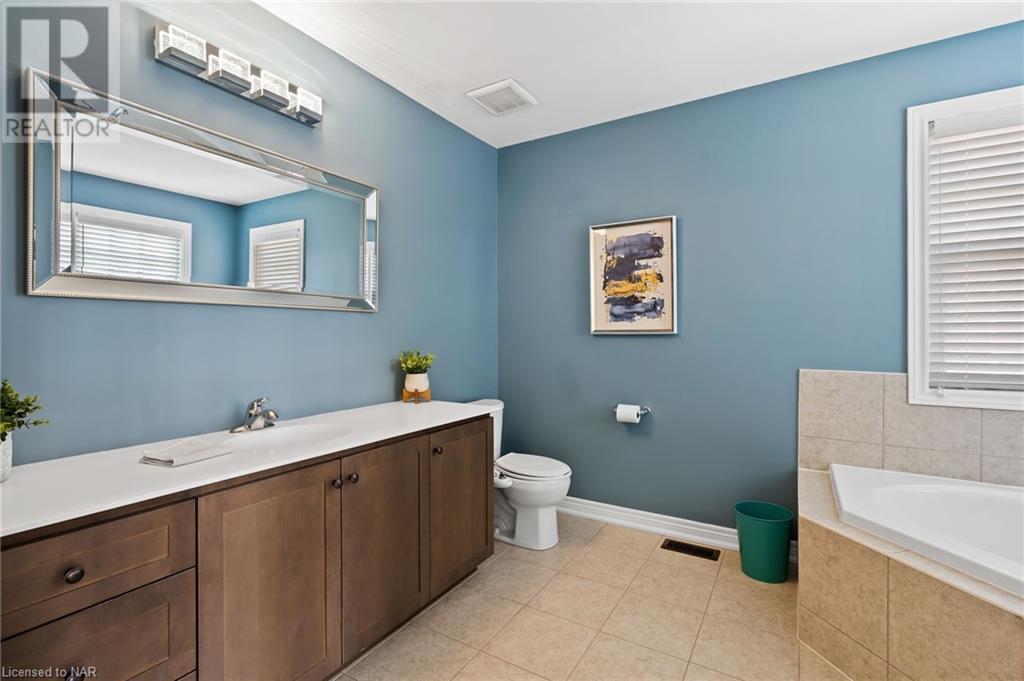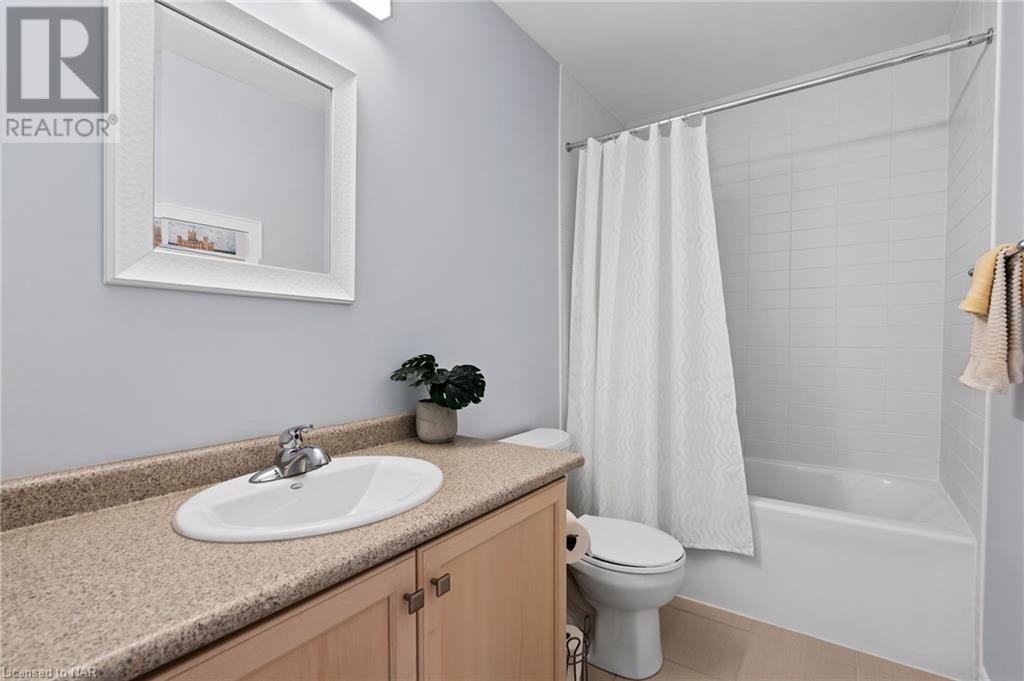63 Brock Street Street Niagara-On-The-Lake, Ontario L0S 1J0
$999,990
Discover the charm of The Village with this delightful 2-storey townhouse, perfectly situated near the historic Old Town of Niagara-On-The-Lake. Built in 2016, this first-time-offered home boasts 1679 square feet of elegant living space, featuring a detached single-car garage and a parking area for a second vehicle. Beautiful flowers adorn the property, enhancing its curb appeal. The main floor offers a separate formal dining room for your elegant gatherings, a large kitchen with ample counter space and modern amenities, and a bright great room overlooking the landscaped backyard courtyard, perfect for relaxation and entertaining. Additionally, there is a convenient powder room on this level. Upstairs, the spacious primary bedroom features a walk-in closet and a lovely ensuite with a corner bathtub. The second floor also includes a guest room with ample closet space and a stackable washer and dryer for easy laundry access. The loft area currently serves as an office but could be converted back to a bedroom. A 4-piece bathroom with modern fixtures completes the upper level. The basement is a blank canvas ready to be finished according to your vision, with a rough-in for a bathroom, offering potential for additional living space. The Village offers a quaint, community-oriented lifestyle with conveniences such as a Shopper's Drug Mart, Garrison Restaurant, and a new LifeLabs & medical building. Enjoy the proximity to Jackson Triggs Winery, located just across the street, and take in all the charm and attractions that historic Old Town Niagara-On-The-Lake has to offer. This townhouse is the perfect blend of modern convenience and historic charm, offering a unique opportunity to live in one of Niagara-On-The-Lake's most desirable neighborhoods. Don't miss your chance to call this beautiful property home. (id:50886)
Property Details
| MLS® Number | 40638176 |
| Property Type | Single Family |
| AmenitiesNearBy | Golf Nearby, Park, Place Of Worship, Shopping |
| CommunityFeatures | Quiet Area, Community Centre |
| Features | Automatic Garage Door Opener |
| ParkingSpaceTotal | 2 |
Building
| BathroomTotal | 3 |
| BedroomsAboveGround | 2 |
| BedroomsTotal | 2 |
| Appliances | Dishwasher, Dryer, Refrigerator, Washer, Range - Gas, Hood Fan, Window Coverings |
| ArchitecturalStyle | 2 Level |
| BasementDevelopment | Unfinished |
| BasementType | Full (unfinished) |
| ConstructedDate | 2016 |
| ConstructionStyleAttachment | Attached |
| CoolingType | Central Air Conditioning |
| ExteriorFinish | Hardboard |
| HalfBathTotal | 1 |
| HeatingFuel | Natural Gas |
| HeatingType | Forced Air |
| StoriesTotal | 2 |
| SizeInterior | 1679 Sqft |
| Type | Row / Townhouse |
| UtilityWater | Municipal Water |
Parking
| Detached Garage |
Land
| Acreage | No |
| LandAmenities | Golf Nearby, Park, Place Of Worship, Shopping |
| LandscapeFeatures | Landscaped |
| Sewer | Municipal Sewage System |
| SizeDepth | 97 Ft |
| SizeFrontage | 27 Ft |
| SizeTotalText | Under 1/2 Acre |
| ZoningDescription | A |
Rooms
| Level | Type | Length | Width | Dimensions |
|---|---|---|---|---|
| Second Level | 4pc Bathroom | Measurements not available | ||
| Second Level | Loft | 9'4'' x 10'5'' | ||
| Second Level | Bedroom | 11'6'' x 10'5'' | ||
| Second Level | Laundry Room | 3'0'' x 3'0'' | ||
| Second Level | 4pc Bathroom | Measurements not available | ||
| Second Level | Primary Bedroom | 12'6'' x 15'5'' | ||
| Main Level | 2pc Bathroom | Measurements not available | ||
| Main Level | Great Room | 12'11'' x 14'10'' | ||
| Main Level | Kitchen | 12'11'' x 11'4'' | ||
| Main Level | Dining Room | 12'11'' x 12'5'' |
https://www.realtor.ca/real-estate/27334919/63-brock-street-street-niagara-on-the-lake
Interested?
Contact us for more information
Debi Chewerda
Salesperson
261 Martindale Rd., Unit 14c
St. Catharines, Ontario L2W 1A2











































































