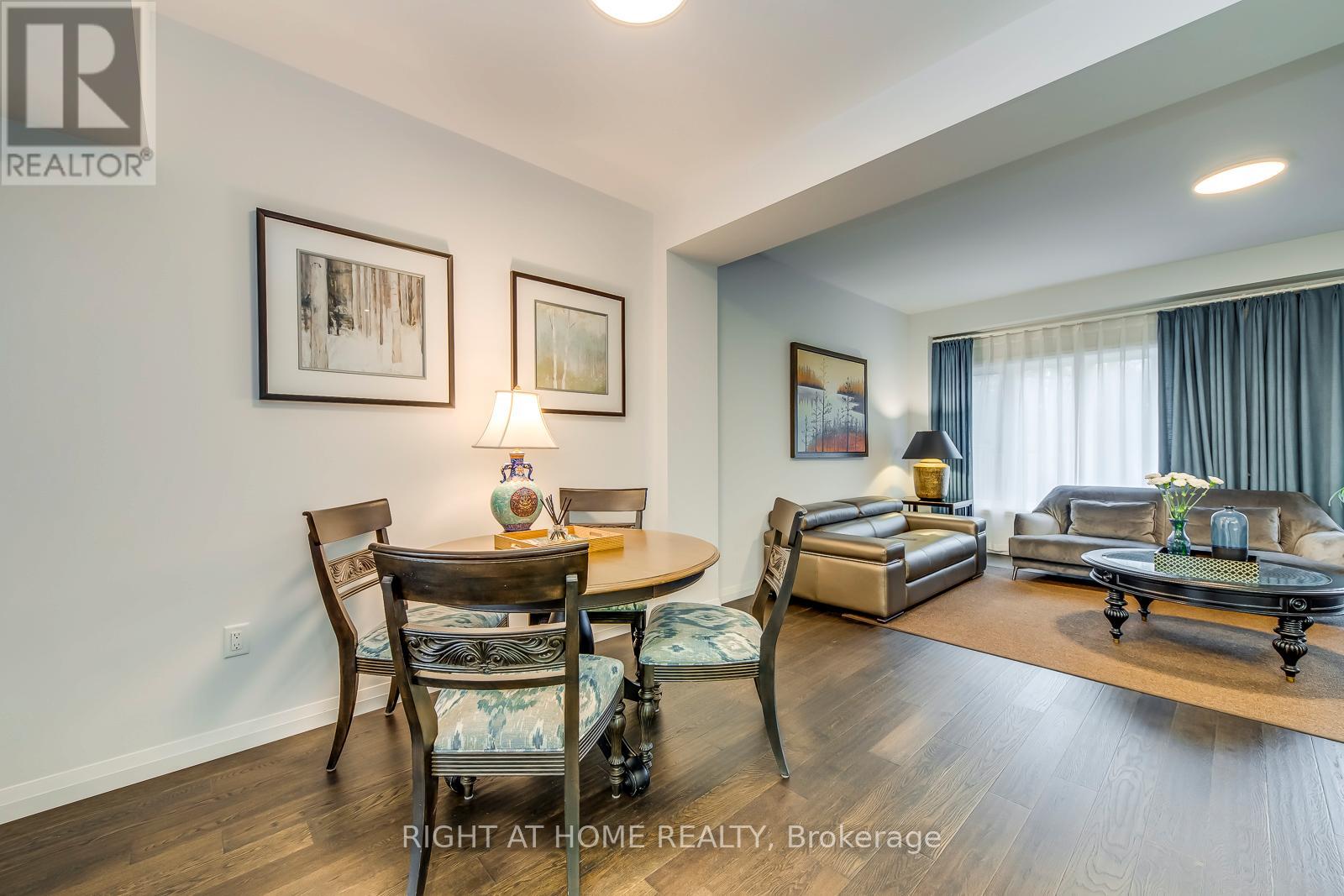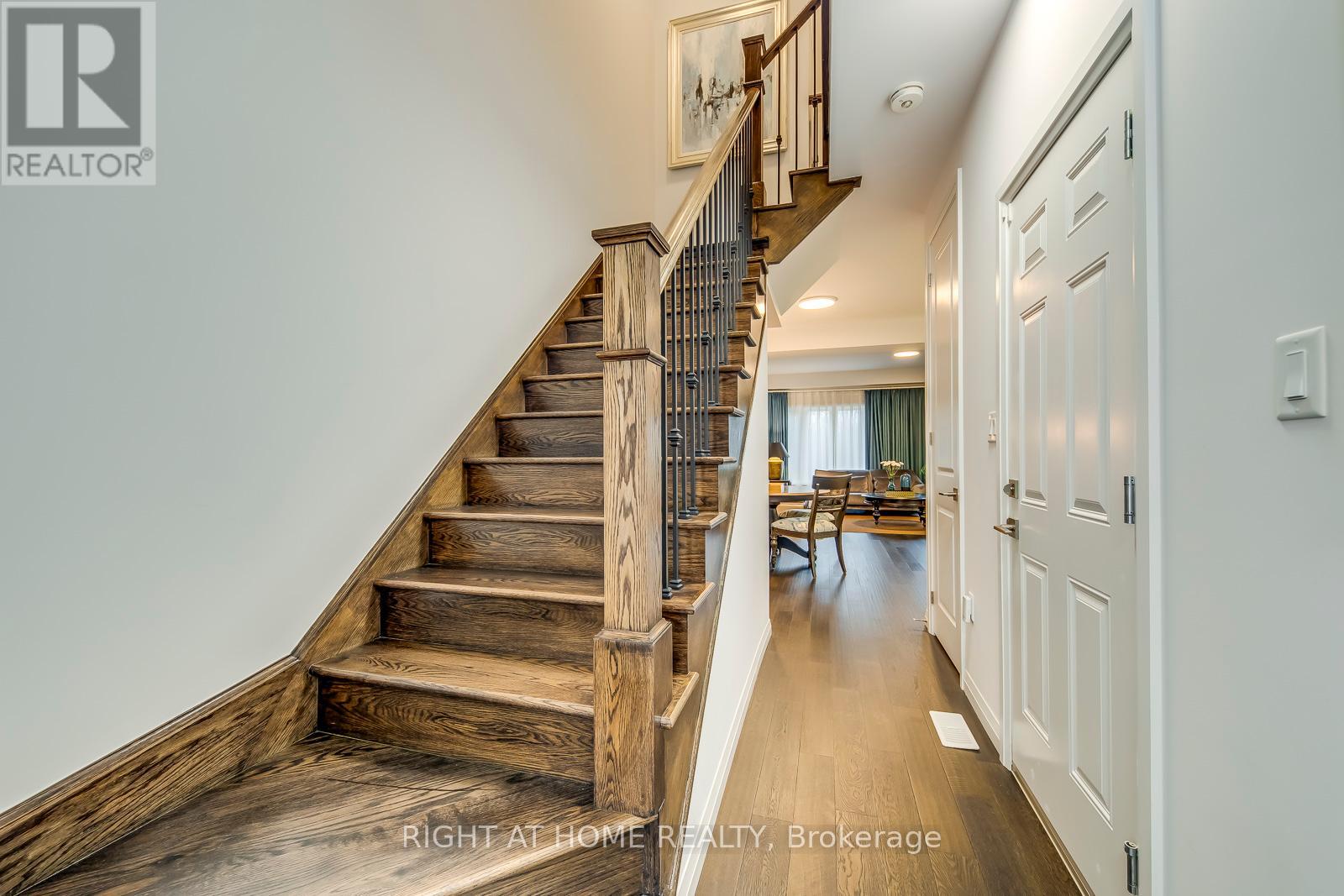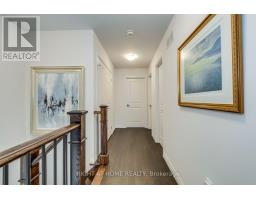63 Burley Lane Hamilton, Ontario L9G 0G5
$869,900Maintenance, Parcel of Tied Land
$125 Monthly
Maintenance, Parcel of Tied Land
$125 MonthlyThis 5-Yr Old Beautifully Designed Townhouse By ""Losani"" Is Meant To Show To Impress! Even Your Most Discerning Client. It's Like Builder Model Home With 50K Upgrades: Classy Dark Hardwood Flooring, Complemented By Granite Countertop. 4"" Victorian Oak Posts W/ Metal Spindle Stairs. 9"" Ceiling High And Extra Tall Interior Doors On Main Floor. Not To Mention The Amazing Ravine View From Deck With Sense Of Privacy. This Family-Oriented Community Is Ideal For Raising A Family, With Easy Access To Numerous Amenities And Hwys. 15 Min To Top Private School(Hillfield Strathallan College). See Complete Builder Upgrade List Attached. **** EXTRAS **** Interior Features: Air Exchanger; All Window Coverings, All Light Fixtures, S/S Fridge, S/S Stove, Range Hood, Clothes Washer & Dryer, Auto Garage Door Opener (id:50886)
Property Details
| MLS® Number | X10403058 |
| Property Type | Single Family |
| Community Name | Ancaster |
| ParkingSpaceTotal | 2 |
Building
| BathroomTotal | 3 |
| BedroomsAboveGround | 3 |
| BedroomsTotal | 3 |
| BasementDevelopment | Finished |
| BasementType | Full (finished) |
| ConstructionStyleAttachment | Attached |
| CoolingType | Central Air Conditioning |
| ExteriorFinish | Brick Facing, Stone |
| FireplacePresent | Yes |
| FlooringType | Hardwood |
| FoundationType | Concrete |
| HalfBathTotal | 1 |
| HeatingFuel | Natural Gas |
| HeatingType | Forced Air |
| StoriesTotal | 2 |
| SizeInterior | 1499.9875 - 1999.983 Sqft |
| Type | Row / Townhouse |
| UtilityWater | Municipal Water |
Parking
| Garage |
Land
| Acreage | No |
| Sewer | Sanitary Sewer |
| SizeDepth | 68 Ft ,10 In |
| SizeFrontage | 18 Ft |
| SizeIrregular | 18 X 68.9 Ft |
| SizeTotalText | 18 X 68.9 Ft |
Rooms
| Level | Type | Length | Width | Dimensions |
|---|---|---|---|---|
| Second Level | Primary Bedroom | 4.96 m | 3.7 m | 4.96 m x 3.7 m |
| Second Level | Bedroom 2 | 5.5 m | 2.51 m | 5.5 m x 2.51 m |
| Second Level | Bedroom 3 | 4.19 m | 2.61 m | 4.19 m x 2.61 m |
| Basement | Recreational, Games Room | 12.9 m | 5.27 m | 12.9 m x 5.27 m |
| Main Level | Kitchen | 4.54 m | 5.24 m | 4.54 m x 5.24 m |
| Main Level | Dining Room | 4.54 m | 5.24 m | 4.54 m x 5.24 m |
| Main Level | Living Room | 5.24 m | 3.52 m | 5.24 m x 3.52 m |
https://www.realtor.ca/real-estate/27609719/63-burley-lane-hamilton-ancaster-ancaster
Interested?
Contact us for more information
Jane Peng
Broker
480 Eglinton Ave West #30, 106498
Mississauga, Ontario L5R 0G2
Cindy Zhang
Salesperson
480 Eglinton Ave West #30, 106498
Mississauga, Ontario L5R 0G2















































