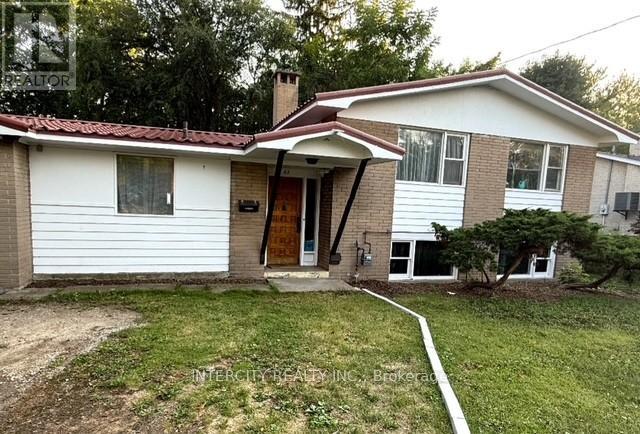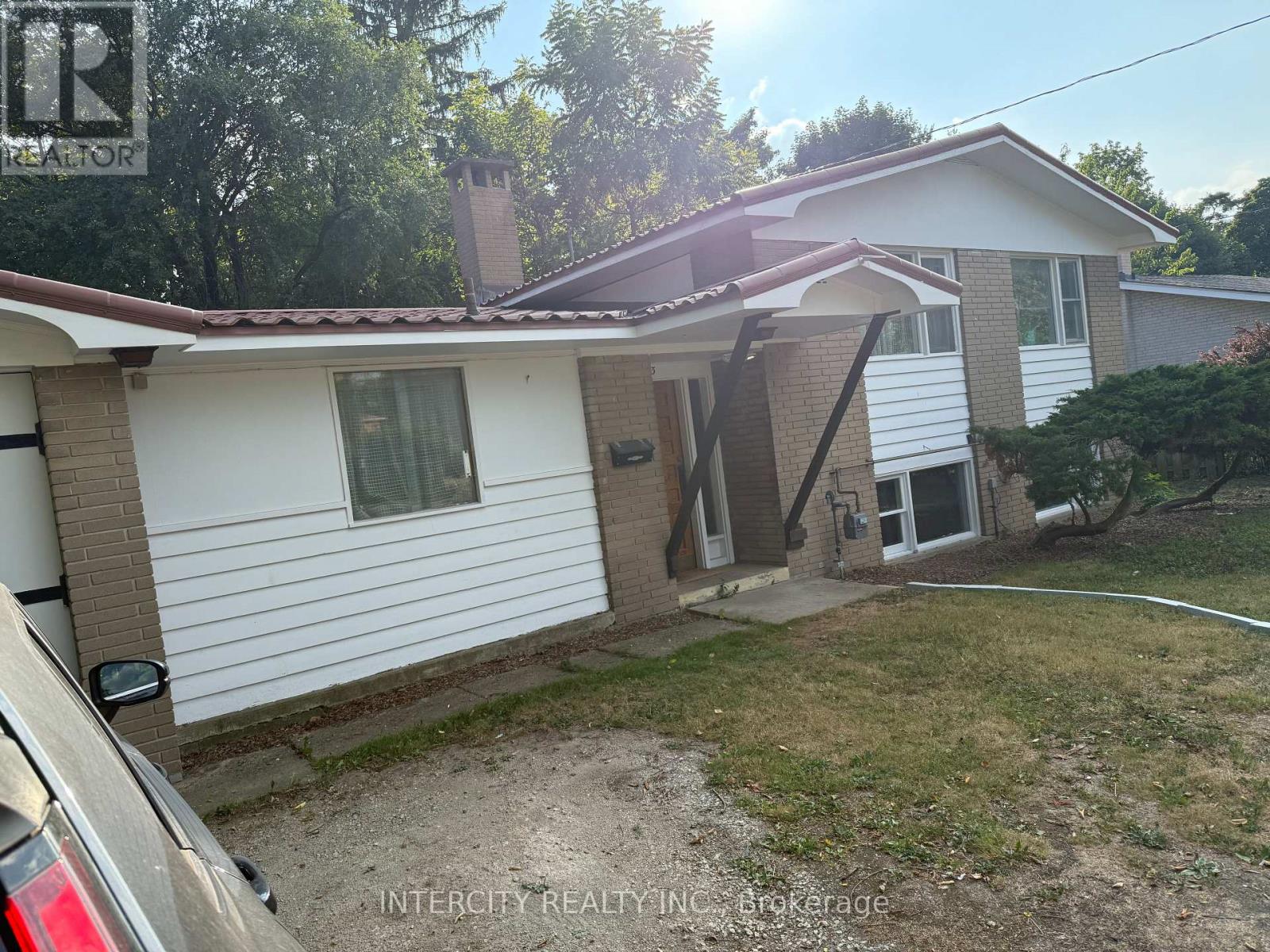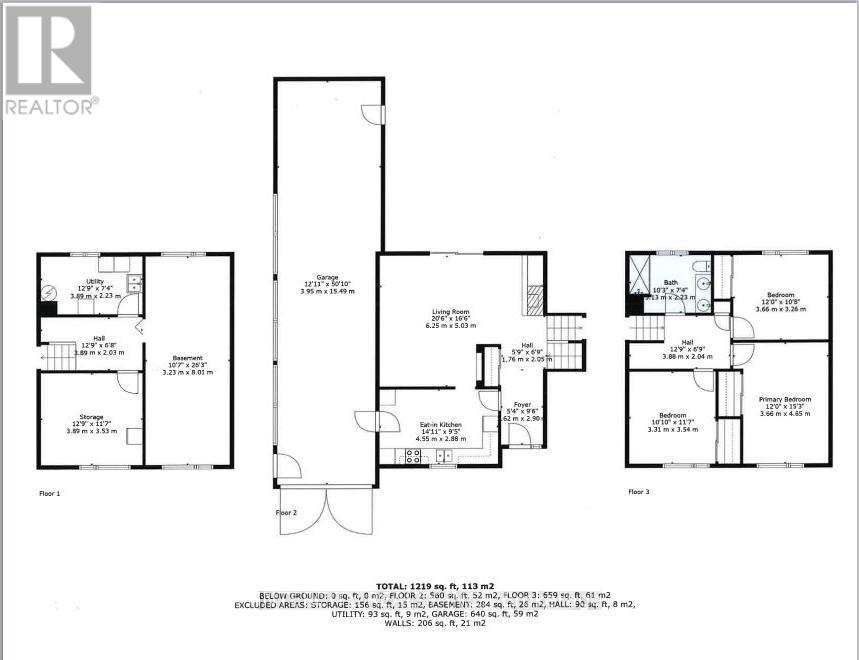63 Centre Street N Brampton, Ontario L6V 1T1
$949,900
Open concept 3 level side-split located in the heart of Brampton. Queen & Centre St. Spacious rooms with large windows and great natural light in the basement. Plenty of space for a family with the possibility of an extra bedroom in the basement. Metal roof 2006. Furnace and HVAC 2014. Huge garage with workspace - Can finish to have 8' ceiling. Garage has separate front and back entrance as well as 12' wide doors. Large driveway easily accommodate 5 to 6 cars. Huge lot 68x100ft Minutes to all Amenities, schools, medical. parks, shopping, transit, and major highways. Home is perfect for families, investors, or first-time buyers looking for comfort. (id:50886)
Property Details
| MLS® Number | W12351530 |
| Property Type | Single Family |
| Community Name | Brampton North |
| Parking Space Total | 9 |
Building
| Bathroom Total | 1 |
| Bedrooms Above Ground | 3 |
| Bedrooms Below Ground | 1 |
| Bedrooms Total | 4 |
| Appliances | Water Heater, Water Meter |
| Basement Development | Partially Finished |
| Basement Type | N/a (partially Finished) |
| Construction Style Attachment | Detached |
| Construction Style Split Level | Sidesplit |
| Cooling Type | Central Air Conditioning |
| Exterior Finish | Brick, Wood |
| Flooring Type | Hardwood |
| Heating Fuel | Natural Gas |
| Heating Type | Forced Air |
| Size Interior | 1,100 - 1,500 Ft2 |
| Type | House |
| Utility Water | Municipal Water |
Parking
| Attached Garage | |
| Garage |
Land
| Acreage | No |
| Sewer | Sanitary Sewer |
| Size Depth | 100 Ft |
| Size Frontage | 68 Ft |
| Size Irregular | 68 X 100 Ft |
| Size Total Text | 68 X 100 Ft |
Rooms
| Level | Type | Length | Width | Dimensions |
|---|---|---|---|---|
| Basement | Recreational, Games Room | 8.01 m | 3.23 m | 8.01 m x 3.23 m |
| Basement | Other | 3.89 m | 3.53 m | 3.89 m x 3.53 m |
| Main Level | Dining Room | 6.25 m | 5.03 m | 6.25 m x 5.03 m |
| Main Level | Living Room | 6.25 m | 5.03 m | 6.25 m x 5.03 m |
| Main Level | Kitchen | 4.55 m | 2.88 m | 4.55 m x 2.88 m |
| Upper Level | Primary Bedroom | 3.66 m | 4.65 m | 3.66 m x 4.65 m |
| Upper Level | Bedroom 2 | 3.66 m | 3.26 m | 3.66 m x 3.26 m |
| Upper Level | Bedroom 3 | 3.31 m | 3.54 m | 3.31 m x 3.54 m |
Utilities
| Cable | Installed |
| Electricity | Installed |
| Sewer | Installed |
Contact Us
Contact us for more information
Florentina Antonescu
Salesperson
www.housencondo.com/
3600 Langstaff Rd., Ste14
Vaughan, Ontario L4L 9E7
(416) 798-7070
(905) 851-8794













































