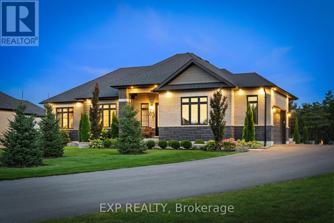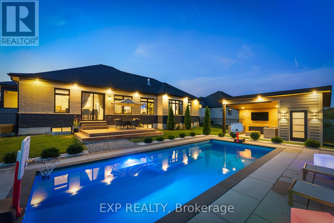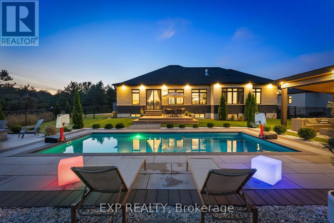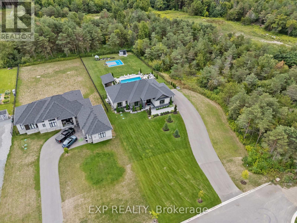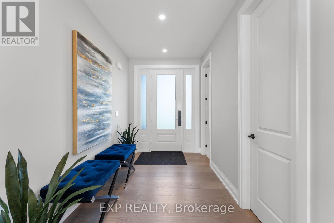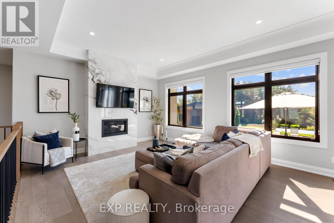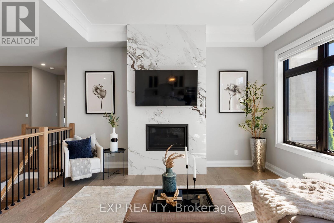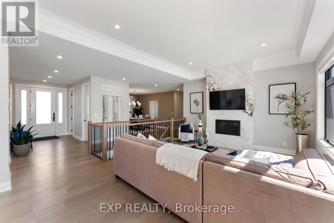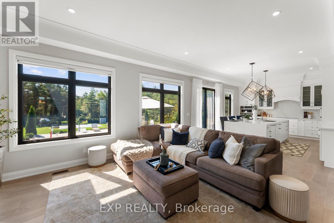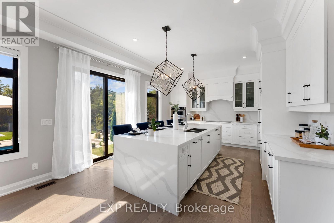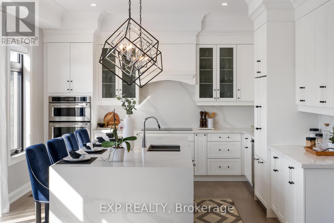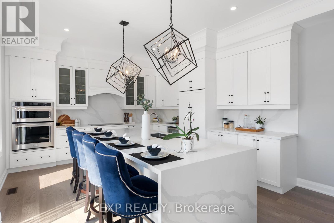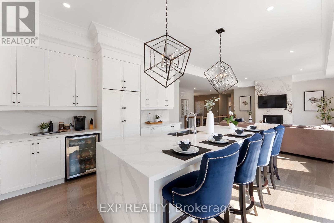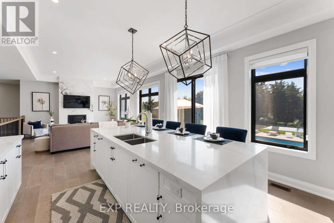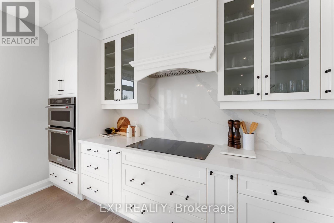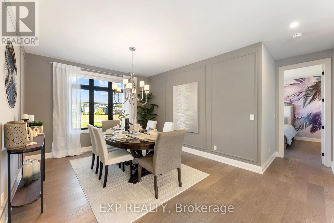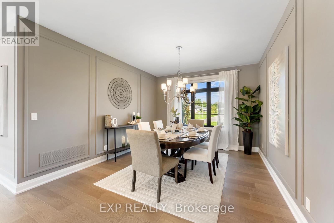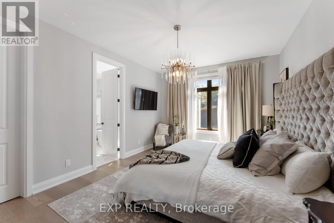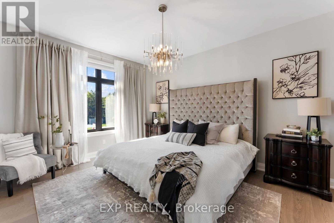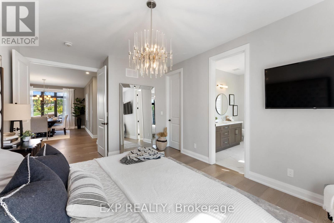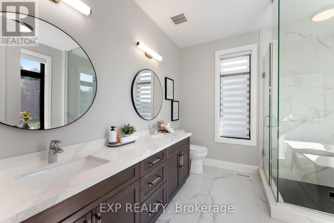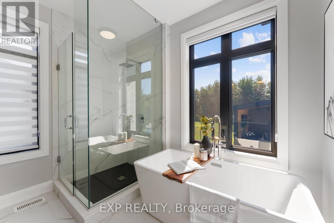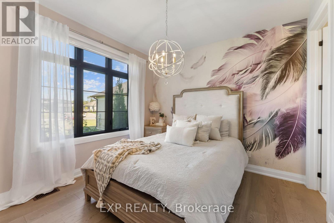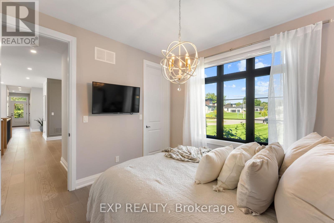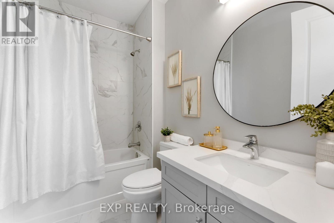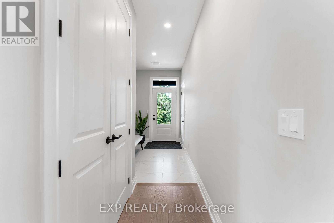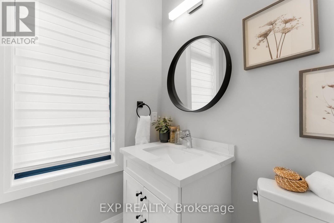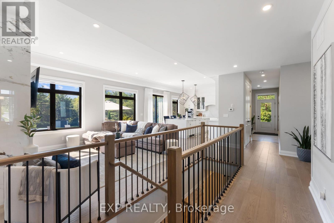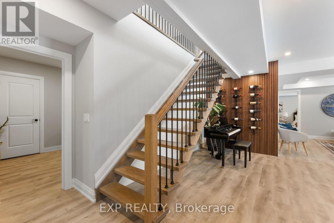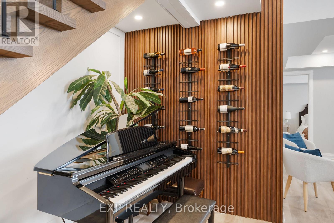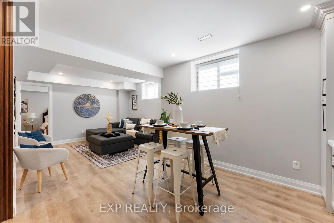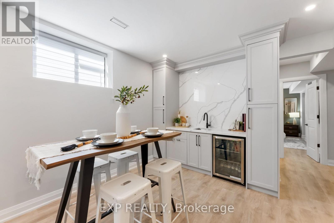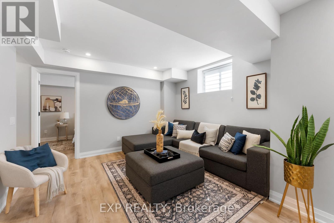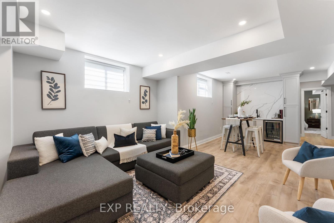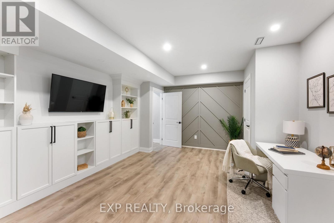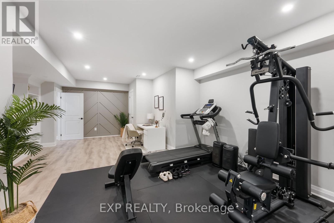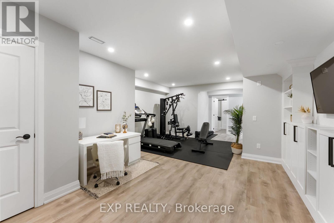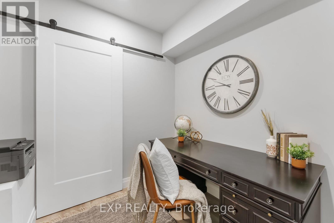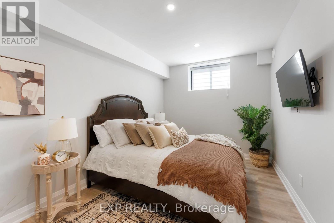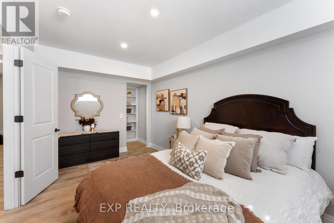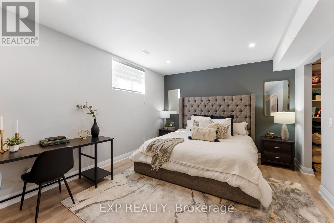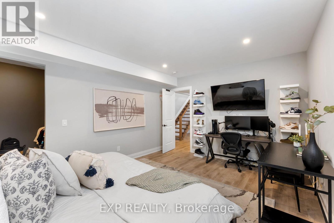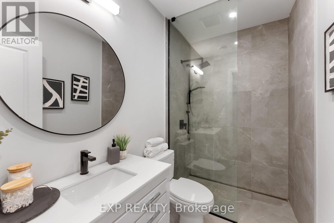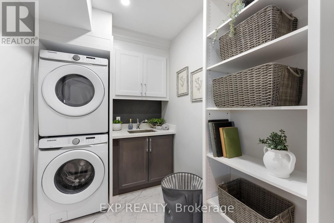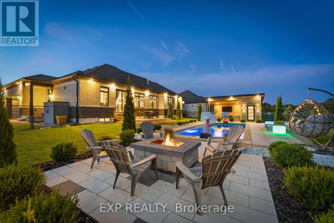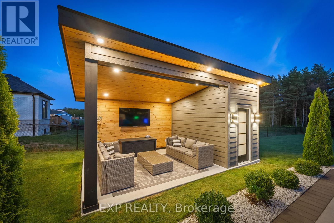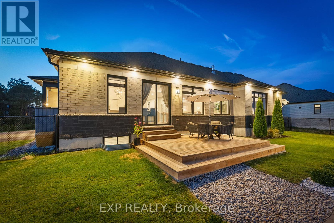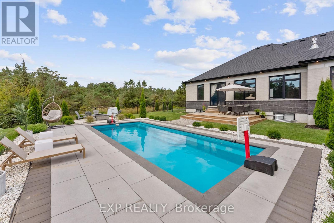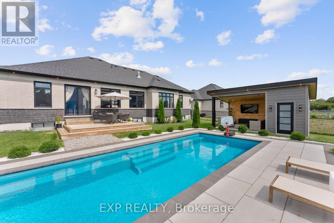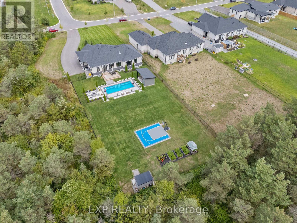63 Charles Tilley Crescent Clarington, Ontario L0A 1J0
$1,675,000
Welcome to a truly bespoke residence nestled on an exclusive oversized lot in the coveted Newtonville Estates enclave. Meticulously built in 2021, this custom bungalow masterfully blends timeless design w/ modern sophistication, offering an elevated lifestyle for those who appreciate the finest things in life. As you approach, curated landscaping and a commanding brick-and-stone faade set the stage for the elegance that awaits inside. Step through the front door to be greeted by soaring ceilings, wide-plank hardwood flooring, and a luminous open-concept layout that gracefully merges form with function. At the heart of the home, the designer kitchen dazzles w/ quartz countertops, a waterfall island, sleek b/i appliances, 10ft tray ceilings & custom cabinetry. Host with flair in the formal dining room, or gather fireside in the grand living room, adorned with 10ft tray ceiling& floor-to-ceiling porcelain fireplace that creates an atmosphere of effortless luxury. Retreat to the primary suite, your own private sanctuary featuring a walk-in closet and spa-inspired ensuite with a freestanding tub, dual sinks, and glass-enclosed shower. 3 additional bedrooms, including 2 on the fully finished lower level, offer premium comfort and flexibility for guests or extended family. The lower level continues the indulgence with a professionally designed recreation space, a custom wine feature wall, a built-in bar, a full gym, and an additional family room crafted for refined relaxation and elevated entertaining. But the pice de rsistance lies just beyond the glass doors. Step into a resort-calibre backyard oasis complete with a heated saltwater pool, cabana lounge, custom firepit, and a half-sized basketball court. With no neighbours behind, enveloped by mature trees, this tranquil retreat offers complete privacy and year-round enjoyment. Located mere minutes from Hwy 401 and within reach of lakeside trails, golf clubs, boutique shops, and renowned schools. (id:50886)
Property Details
| MLS® Number | E12382179 |
| Property Type | Single Family |
| Community Name | Rural Clarington |
| Features | Wooded Area, Backs On Greenbelt, Flat Site, Carpet Free |
| Parking Space Total | 14 |
| Pool Features | Salt Water Pool |
| Pool Type | Inground Pool |
| Structure | Patio(s), Shed |
Building
| Bathroom Total | 4 |
| Bedrooms Above Ground | 2 |
| Bedrooms Below Ground | 2 |
| Bedrooms Total | 4 |
| Age | 0 To 5 Years |
| Appliances | Garage Door Opener Remote(s), Oven - Built-in |
| Architectural Style | Bungalow |
| Basement Development | Finished |
| Basement Type | N/a (finished) |
| Construction Style Attachment | Detached |
| Cooling Type | Central Air Conditioning |
| Exterior Finish | Brick, Stone |
| Fireplace Present | Yes |
| Flooring Type | Hardwood |
| Foundation Type | Poured Concrete |
| Half Bath Total | 1 |
| Heating Fuel | Natural Gas |
| Heating Type | Forced Air |
| Stories Total | 1 |
| Size Interior | 1,500 - 2,000 Ft2 |
| Type | House |
| Utility Water | Municipal Water |
Parking
| Garage |
Land
| Acreage | No |
| Fence Type | Fenced Yard |
| Landscape Features | Landscaped |
| Sewer | Septic System |
| Size Depth | 287 Ft ,1 In |
| Size Frontage | 90 Ft ,10 In |
| Size Irregular | 90.9 X 287.1 Ft |
| Size Total Text | 90.9 X 287.1 Ft|1/2 - 1.99 Acres |
| Zoning Description | (h)rh-17 |
Rooms
| Level | Type | Length | Width | Dimensions |
|---|---|---|---|---|
| Lower Level | Recreational, Games Room | 9.07 m | 5.05 m | 9.07 m x 5.05 m |
| Lower Level | Office | 2.36 m | 2.16 m | 2.36 m x 2.16 m |
| Lower Level | Bedroom 3 | 4.93 m | 3.76 m | 4.93 m x 3.76 m |
| Lower Level | Bedroom 4 | 2.87 m | 4.93 m | 2.87 m x 4.93 m |
| Lower Level | Family Room | 7.57 m | 4.04 m | 7.57 m x 4.04 m |
| Main Level | Great Room | 4.57 m | 7.01 m | 4.57 m x 7.01 m |
| Main Level | Kitchen | 4.24 m | 5.08 m | 4.24 m x 5.08 m |
| Main Level | Dining Room | 3.66 m | 5.64 m | 3.66 m x 5.64 m |
| Main Level | Living Room | 5.61 m | 4.39 m | 5.61 m x 4.39 m |
| Main Level | Primary Bedroom | 3.63 m | 5.26 m | 3.63 m x 5.26 m |
| Main Level | Bedroom 2 | 3.3 m | 3.35 m | 3.3 m x 3.35 m |
Utilities
| Cable | Available |
| Electricity | Installed |
https://www.realtor.ca/real-estate/28816420/63-charles-tilley-crescent-clarington-rural-clarington
Contact Us
Contact us for more information
Dionne Allan
Salesperson
(866) 530-7737
www.redshoehomes.com/
www.facebook.com/redshoehomes/
twitter.com/redshoehomes
www.linkedin.com/profile/view?id=9628039&trk=hb_tab_pro_top
(866) 530-7737
(647) 849-3180
exprealty.ca/

