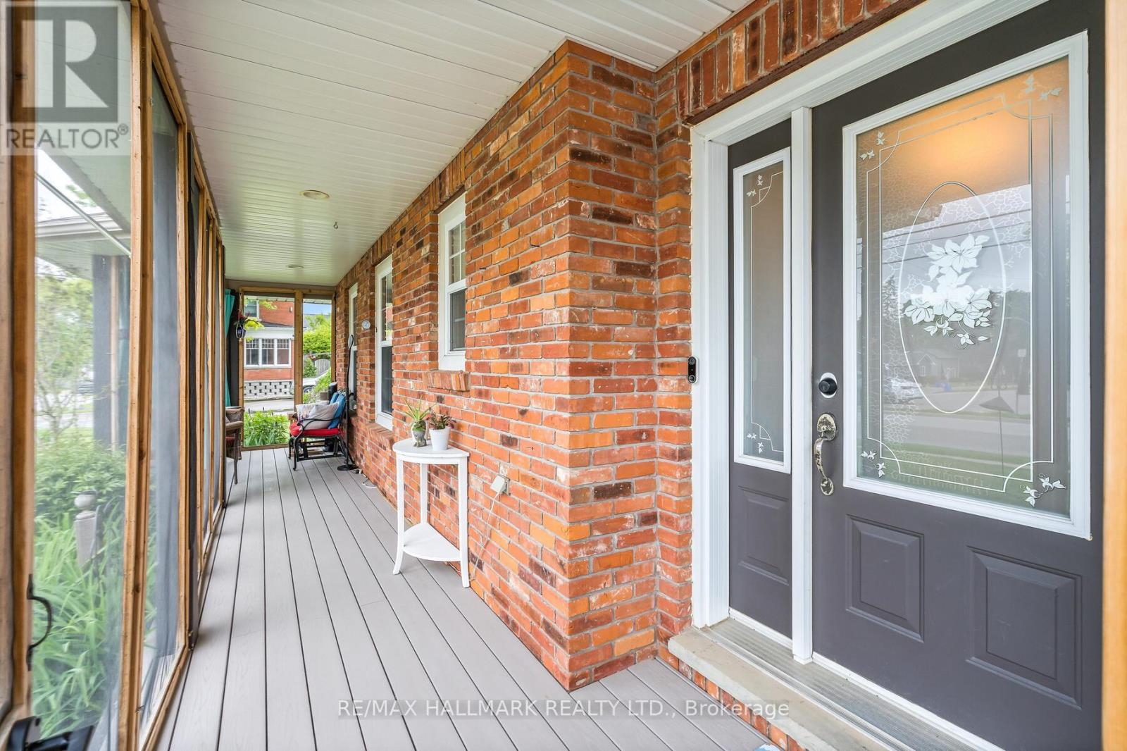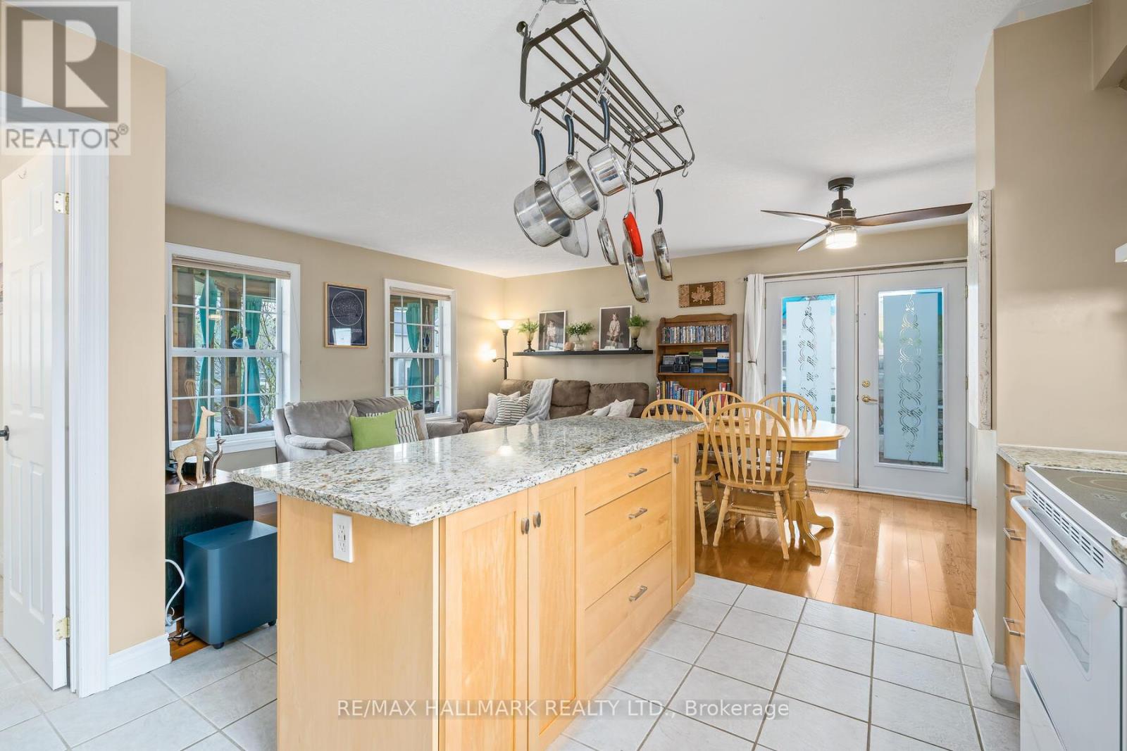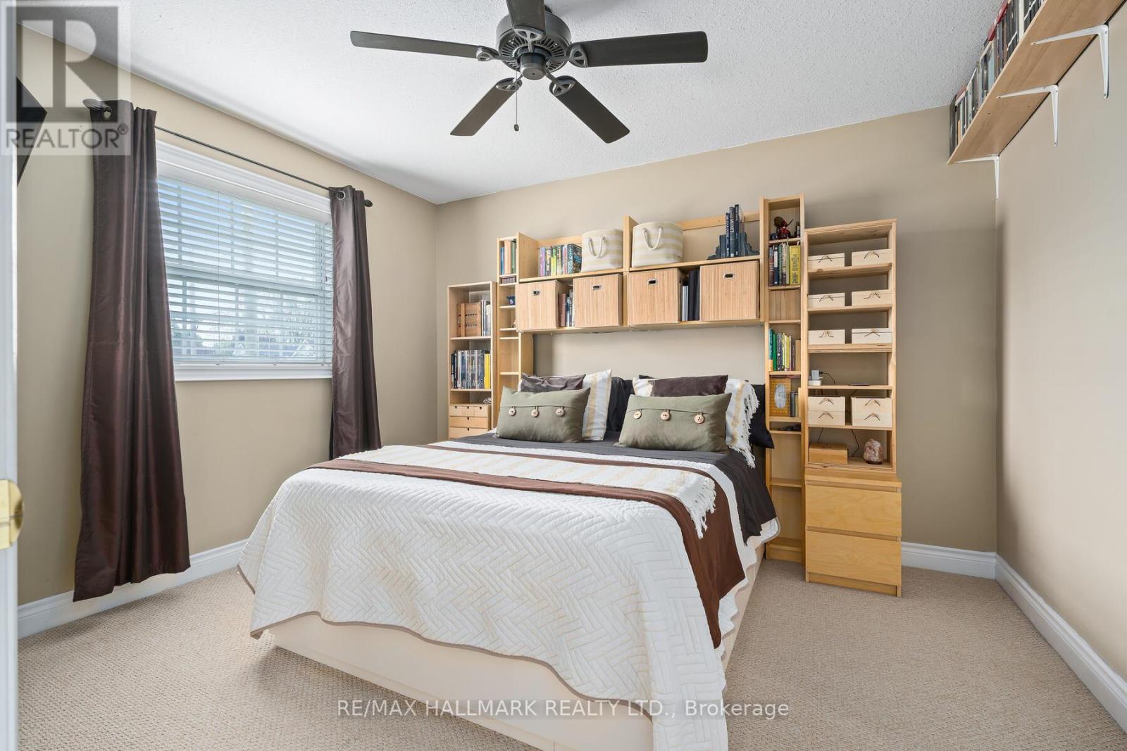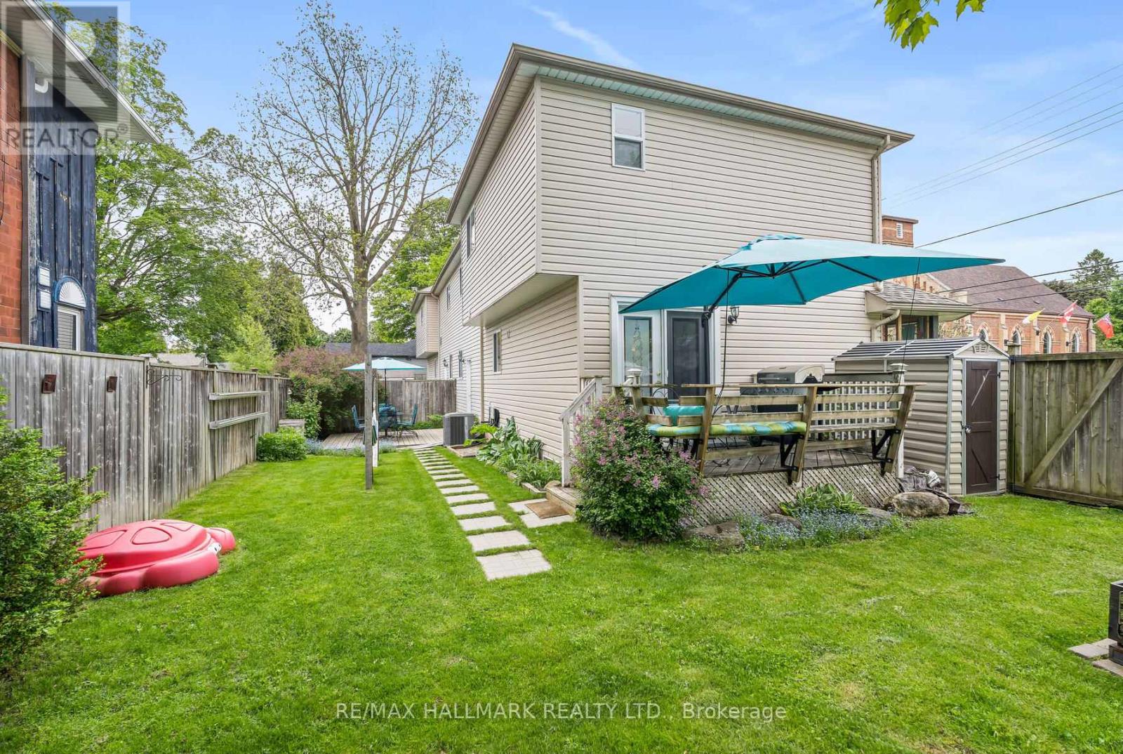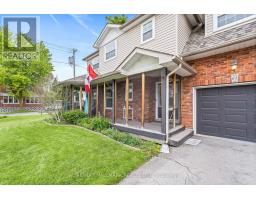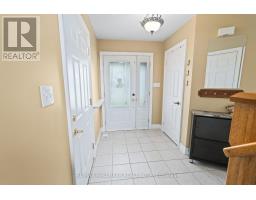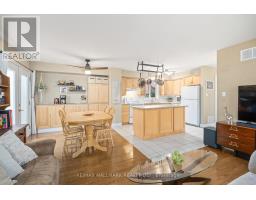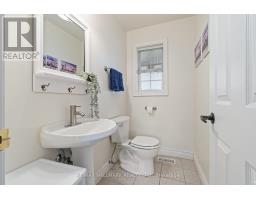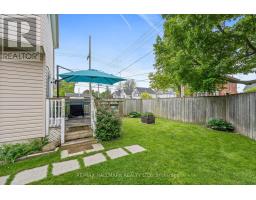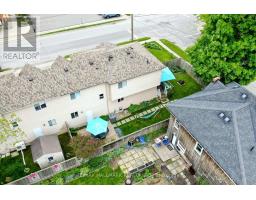63 Church Street E Halton Hills, Ontario L7J 1K8
$799,900
Welcome to 63 Church Street East located in the Heart of Acton. This charming and versatile family home offers the perfect blend of style, comfort, and functionality along with an ideal location, close to parks, schools, the Go Train for commuters and several quaint downtown shops! With 4 bedrooms (or an optional family room), its ideal for growing families or anyone needing flexible living space. The front deck is composite and enclosed with a screened in porch! Perfect for the little ones to play while you are enjoying your morning coffee. The open-concept main floor is bright and welcoming, featuring elegant hardwood and ceramic tile flooring throughout. The stylish kitchen includes a subway tile backsplash, granite counters, an island for lots more storage and it flows effortlessly into the dining area. From there, French doors lead you to a fenced-in private backyard oasis with both a deck and a patio, offering multiple areas to entertain, relax, or enjoy outdoor dining all season long. Upstairs, the primary bedroom features a beautifully updated 3-piece ensuite, creating a serene and private retreat, picture windows for lots of nature lighting and a great walk-in closet. The main level also includes a 2-piece powder room and a large foyer with direct access to the garage, providing convenient everyday living. The full, unspoiled basement is a blank canvas, ready for your personal touch, and includes a rough-in for a future bathroom and the laundry area. Driveway is long enough for 2 cars and 1 in the spacious garage. Located on a desirable family-friendly street and neighbourhood in Halton Hills, this home offers the lifestyle you've been looking for. Don't miss your chance to own this gem. (id:50886)
Property Details
| MLS® Number | W12183604 |
| Property Type | Single Family |
| Community Name | 1045 - AC Acton |
| Equipment Type | Water Heater - Gas |
| Parking Space Total | 3 |
| Rental Equipment Type | Water Heater - Gas |
| Structure | Deck, Porch |
Building
| Bathroom Total | 3 |
| Bedrooms Above Ground | 4 |
| Bedrooms Total | 4 |
| Age | 16 To 30 Years |
| Appliances | Garage Door Opener Remote(s), Central Vacuum, Water Softener, Dishwasher, Dryer, Garage Door Opener, Stove, Washer, Refrigerator |
| Basement Development | Unfinished |
| Basement Type | Full (unfinished) |
| Construction Style Attachment | Semi-detached |
| Cooling Type | Central Air Conditioning |
| Exterior Finish | Brick, Vinyl Siding |
| Flooring Type | Hardwood, Ceramic |
| Foundation Type | Poured Concrete |
| Half Bath Total | 1 |
| Heating Fuel | Natural Gas |
| Heating Type | Forced Air |
| Stories Total | 2 |
| Size Interior | 1,100 - 1,500 Ft2 |
| Type | House |
| Utility Water | Municipal Water |
Parking
| Garage |
Land
| Acreage | No |
| Landscape Features | Landscaped |
| Sewer | Sanitary Sewer |
| Size Depth | 58 Ft ,2 In |
| Size Frontage | 59 Ft ,9 In |
| Size Irregular | 59.8 X 58.2 Ft |
| Size Total Text | 59.8 X 58.2 Ft |
| Zoning Description | Ldr1-4 |
Rooms
| Level | Type | Length | Width | Dimensions |
|---|---|---|---|---|
| Second Level | Bedroom | 3.49 m | 2.54 m | 3.49 m x 2.54 m |
| Second Level | Bedroom | 3.31 m | 2.94 m | 3.31 m x 2.94 m |
| Second Level | Primary Bedroom | 2.67 m | 3.65 m | 2.67 m x 3.65 m |
| Second Level | Family Room | 5.26 m | 3.17 m | 5.26 m x 3.17 m |
| Basement | Laundry Room | Measurements not available | ||
| Main Level | Living Room | 4.78 m | 2.64 m | 4.78 m x 2.64 m |
| Main Level | Dining Room | 3.31 m | 2.67 m | 3.31 m x 2.67 m |
| Main Level | Kitchen | 3.48 m | 3.81 m | 3.48 m x 3.81 m |
| Main Level | Foyer | 2.94 m | 2.67 m | 2.94 m x 2.67 m |
https://www.realtor.ca/real-estate/28389673/63-church-street-e-halton-hills-ac-acton-1045-ac-acton
Contact Us
Contact us for more information
Tracy Myers
Broker
www.guelpharealiving.ca/
www.facebook.com/tracy.myers.503
www.linkedin.com/profile/view?id=127161329&trk=nav_responsive_tab_profile
170 Merton St
Toronto, Ontario M4S 1A1
(416) 486-5588
(416) 486-6988






