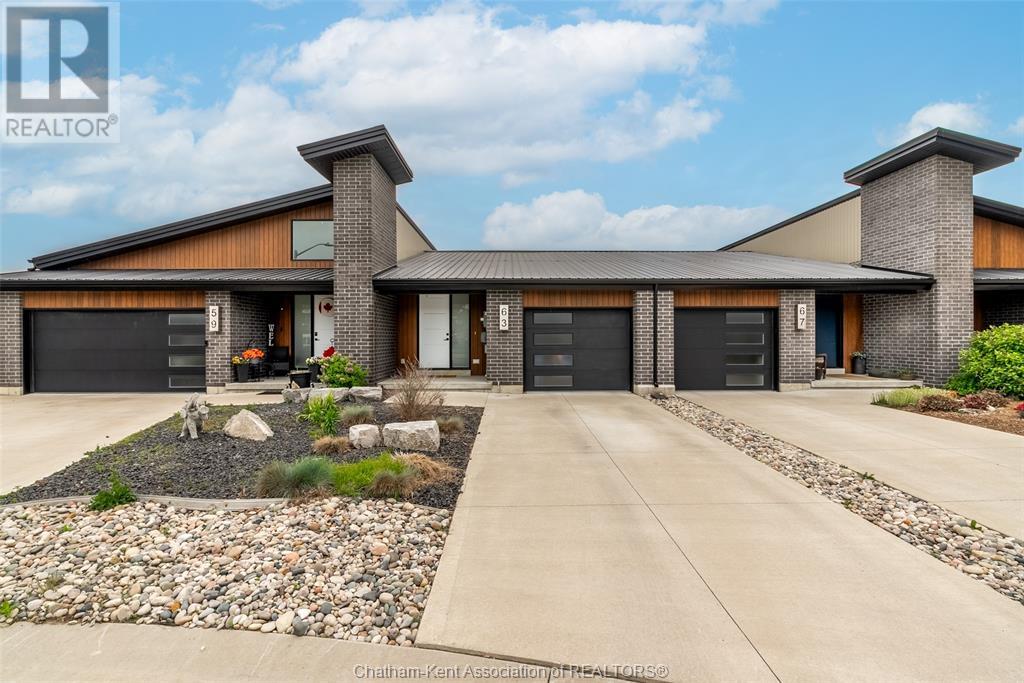63 Clara Crescent Chatham, Ontario N7M 0R8
$2,200 Monthly
Searching for a comfortable rental close to all the amenities? This bright townhome offers a spacious foyer with inside garage access and a main floor powder room. Upstairs features an open concept kitchen with quartz countertops, vaulted ceilings in the living area, and a primary bedroom with an ensuite and walk-in closet. The lower level includes a family room, an additional bedroom, full bathroom, and a versatile den—great for a home office, workout space, or extra storage. Conveniently located near shopping, dining, schools, and everyday amenities. Available September 1, 2025. All interested applicants must provide a rental application, full credit report, three most recent pay stubs, and an employment letter. Utilities are in addition to the rent. (id:50886)
Property Details
| MLS® Number | 25016701 |
| Property Type | Single Family |
| Features | Cul-de-sac, Concrete Driveway, Single Driveway |
Building
| Bathroom Total | 3 |
| Bedrooms Above Ground | 1 |
| Bedrooms Below Ground | 1 |
| Bedrooms Total | 2 |
| Constructed Date | 2020 |
| Construction Style Attachment | Attached |
| Cooling Type | Central Air Conditioning |
| Exterior Finish | Aluminum/vinyl, Brick |
| Flooring Type | Cushion/lino/vinyl |
| Foundation Type | Concrete |
| Half Bath Total | 1 |
| Heating Fuel | Natural Gas |
| Heating Type | Forced Air, Furnace |
| Type | Row / Townhouse |
Parking
| Attached Garage | |
| Garage |
Land
| Acreage | No |
| Fence Type | Fence |
| Size Irregular | 24.99 X Irr / 0.06 Ac |
| Size Total Text | 24.99 X Irr / 0.06 Ac|under 1/4 Acre |
| Zoning Description | Rm1 |
Rooms
| Level | Type | Length | Width | Dimensions |
|---|---|---|---|---|
| Lower Level | Den | 11 ft ,1 in | 11 ft ,1 in | 11 ft ,1 in x 11 ft ,1 in |
| Lower Level | 4pc Bathroom | Measurements not available | ||
| Lower Level | Bedroom | 12 ft ,1 in | 11 ft ,1 in | 12 ft ,1 in x 11 ft ,1 in |
| Lower Level | Family Room | 28 ft ,4 in | 11 ft ,1 in | 28 ft ,4 in x 11 ft ,1 in |
| Main Level | Foyer | 11 ft ,6 in | 8 ft ,3 in | 11 ft ,6 in x 8 ft ,3 in |
| Main Level | Living Room | 15 ft ,2 in | 15 ft | 15 ft ,2 in x 15 ft |
| Main Level | 2pc Bathroom | Measurements not available | ||
| Main Level | 3pc Ensuite Bath | Measurements not available | ||
| Main Level | Bedroom | 14 ft ,1 in | 10 ft ,7 in | 14 ft ,1 in x 10 ft ,7 in |
| Main Level | Kitchen | 13 ft ,9 in | 12 ft ,4 in | 13 ft ,9 in x 12 ft ,4 in |
https://www.realtor.ca/real-estate/28556783/63-clara-crescent-chatham
Contact Us
Contact us for more information
Erin O'brien
Sales Person
150 Wellington St. W.
Chatham, Ontario N7M 1J3
(519) 354-7474
(519) 354-7476























































