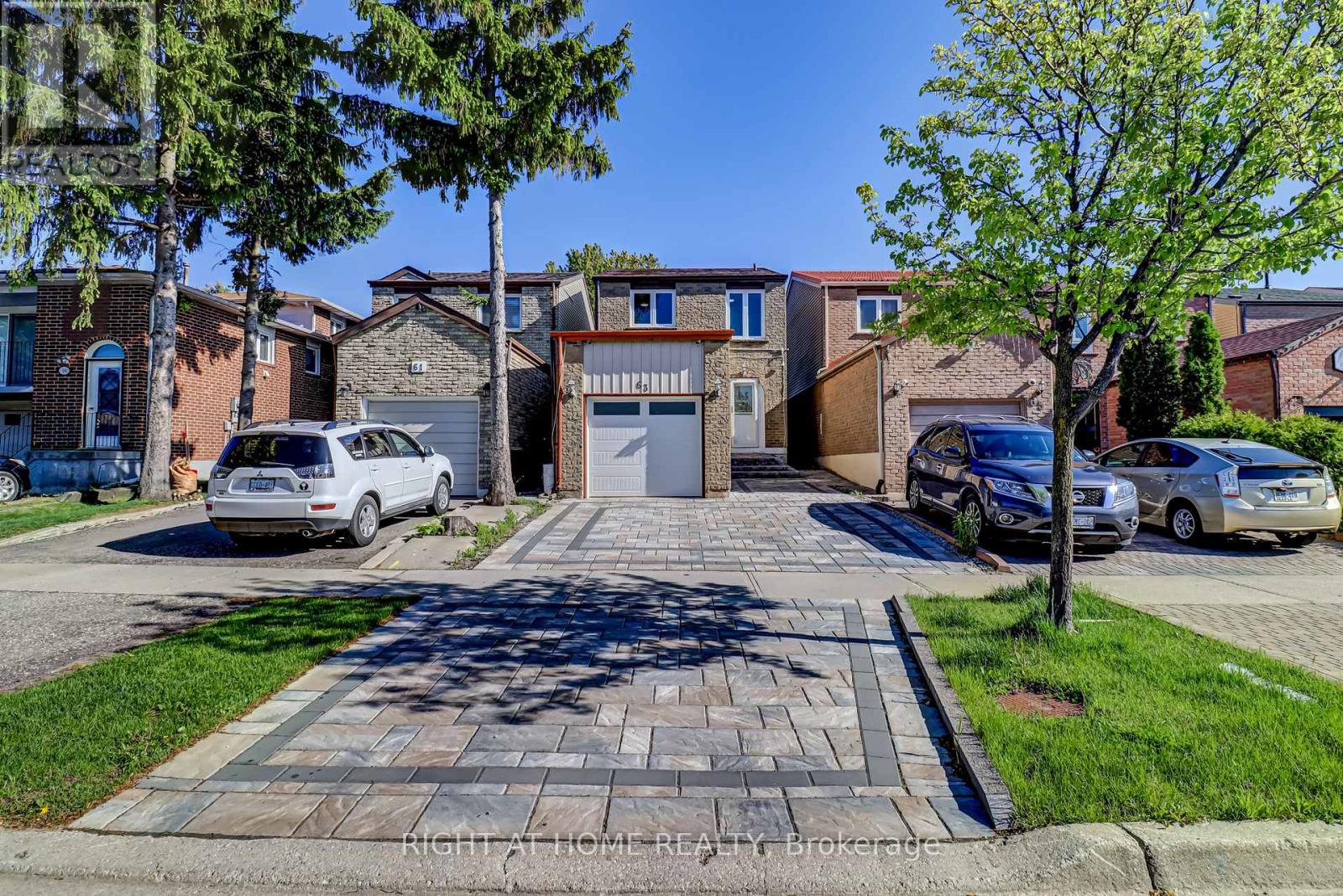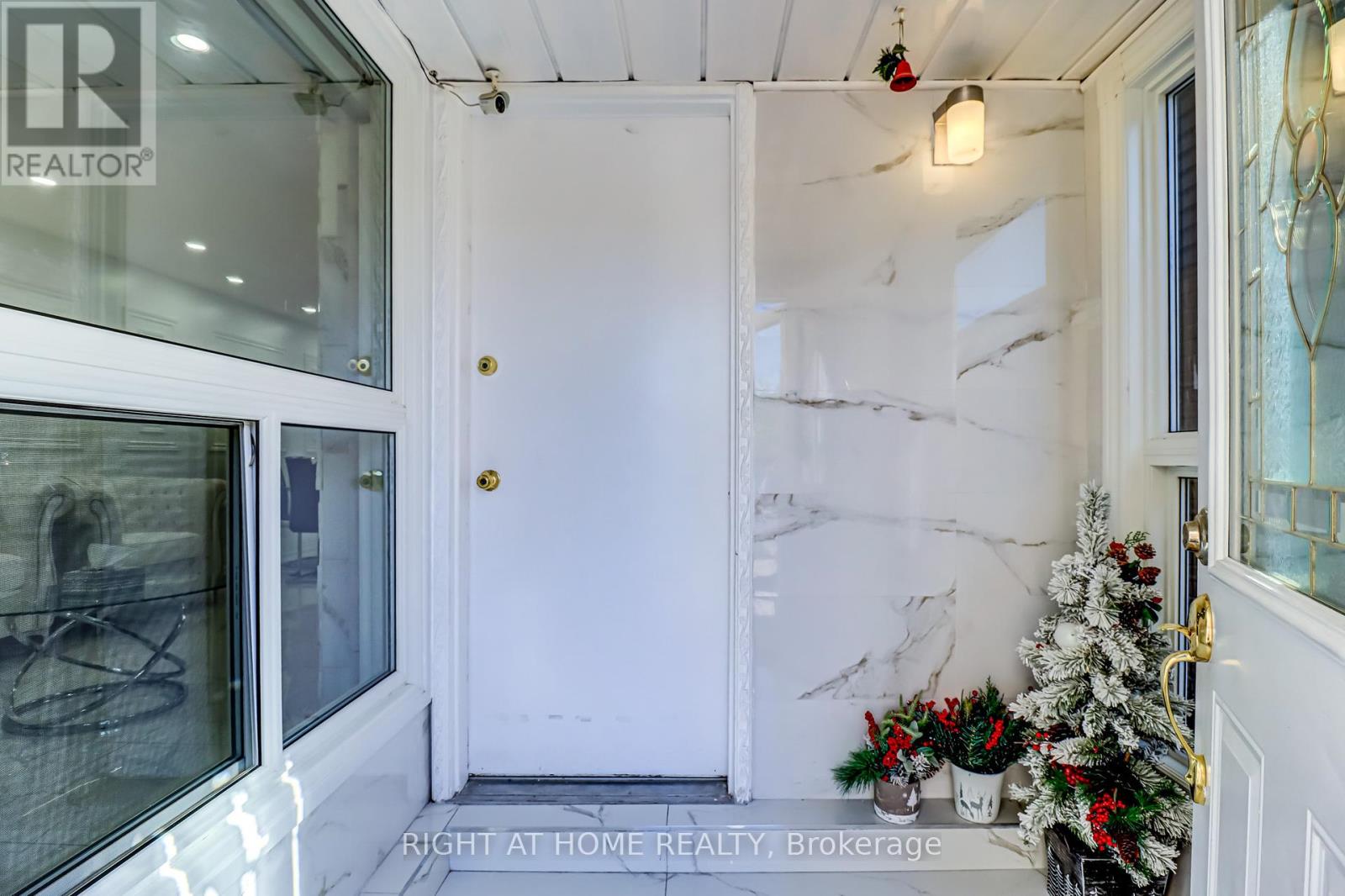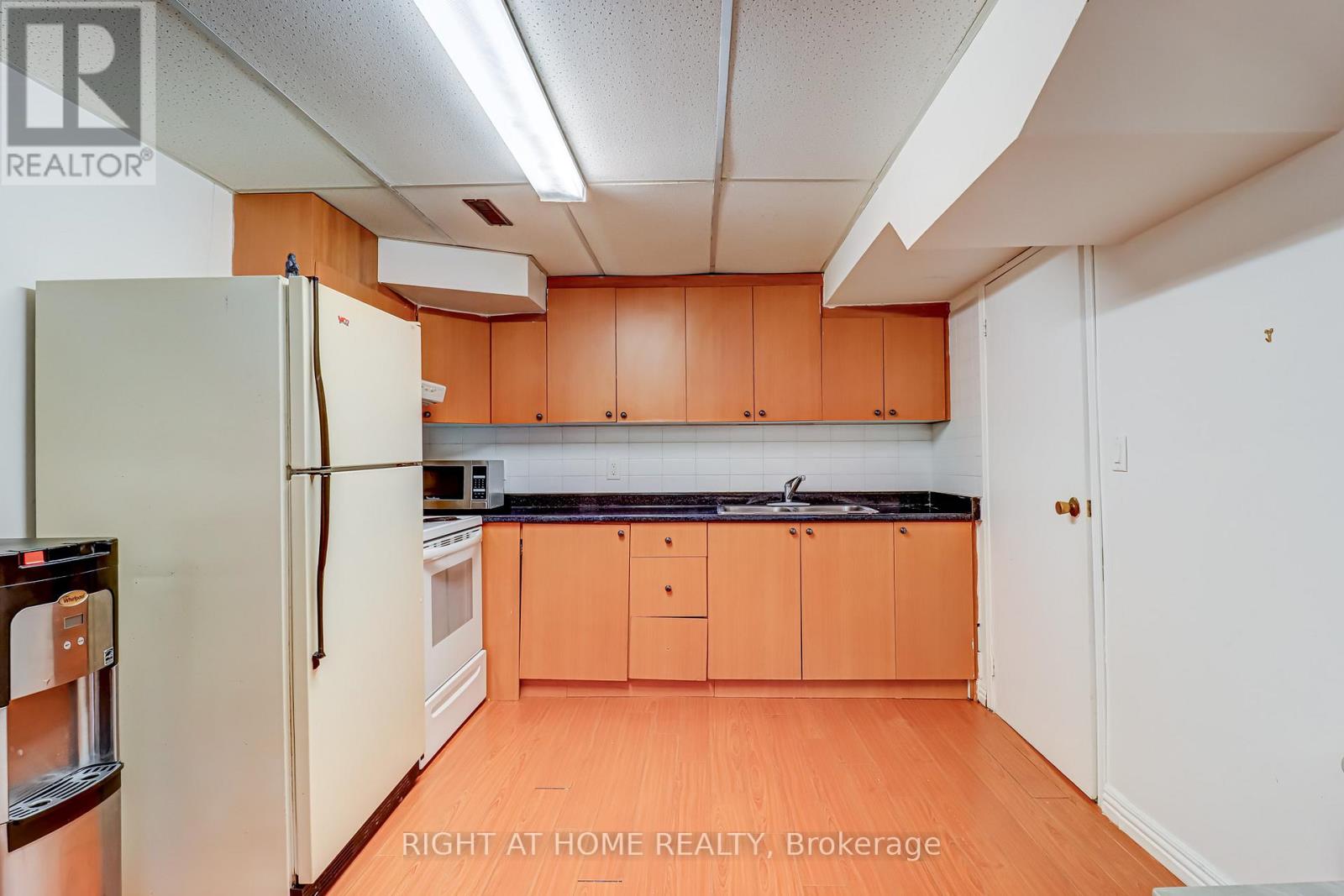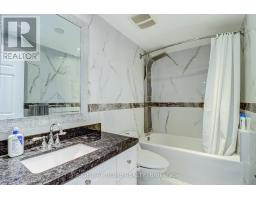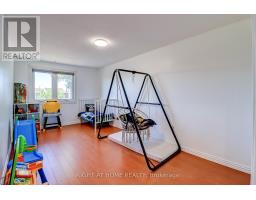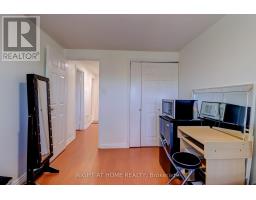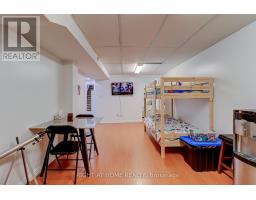63 Cog Hill Drive Vaughan, Ontario L4K 1M6
$888,000
Desirable Detached Home Situated In Family-Friendly Neighbourhood Glen Shields. Fully Renovated Kitchen, Living Room And Dining Room Are Flowing Nicely. A Gorgeous Kitchen, Newly Modernized Top To Bottom With W/O To A Bright Solarium And Massive Private Backyard For Summer Entertaining. Newly Landscaped Front Patio And Backyard With Gazebo For You To Enjoy. Three Large Bedrooms Upstairs. Basement With Separate Entrance, Kitchen & A Bedroom. Beautiful Value In This Detached Home Rarely Available In This Price Range In Vaughan!! Close To TTC, Shopping, Restaurants, And Good Schools. Move In And Enjoy This Fabulous Home. ** This is a linked property.** (id:50886)
Property Details
| MLS® Number | N12161166 |
| Property Type | Single Family |
| Community Name | Glen Shields |
| Features | Carpet Free, Gazebo |
| Parking Space Total | 4 |
Building
| Bathroom Total | 3 |
| Bedrooms Above Ground | 3 |
| Bedrooms Below Ground | 1 |
| Bedrooms Total | 4 |
| Age | 16 To 30 Years |
| Amenities | Fireplace(s) |
| Appliances | Range, Dishwasher, Dryer, Hood Fan, Two Stoves, Window Coverings, Two Refrigerators |
| Basement Development | Finished |
| Basement Features | Separate Entrance |
| Basement Type | N/a (finished) |
| Construction Style Attachment | Detached |
| Cooling Type | Central Air Conditioning |
| Exterior Finish | Aluminum Siding, Brick |
| Fireplace Present | Yes |
| Fireplace Total | 1 |
| Flooring Type | Ceramic, Hardwood |
| Foundation Type | Concrete |
| Half Bath Total | 1 |
| Heating Fuel | Natural Gas |
| Heating Type | Forced Air |
| Stories Total | 2 |
| Size Interior | 1,100 - 1,500 Ft2 |
| Type | House |
| Utility Water | Municipal Water |
Parking
| Attached Garage | |
| Garage |
Land
| Acreage | No |
| Sewer | Sanitary Sewer |
| Size Depth | 151 Ft ,1 In |
| Size Frontage | 23 Ft |
| Size Irregular | 23 X 151.1 Ft |
| Size Total Text | 23 X 151.1 Ft |
| Zoning Description | Rm1 |
Rooms
| Level | Type | Length | Width | Dimensions |
|---|---|---|---|---|
| Second Level | Primary Bedroom | 5.52 m | 3.05 m | 5.52 m x 3.05 m |
| Second Level | Bedroom 2 | 5.57 m | 2.47 m | 5.57 m x 2.47 m |
| Second Level | Bedroom 3 | 3.99 m | 2.68 m | 3.99 m x 2.68 m |
| Basement | Bedroom | 2.89 m | 2.89 m | 2.89 m x 2.89 m |
| Basement | Recreational, Games Room | 4.49 m | 3.08 m | 4.49 m x 3.08 m |
| Main Level | Living Room | 4.71 m | 3.08 m | 4.71 m x 3.08 m |
| Main Level | Dining Room | 2.59 m | 2.59 m | 2.59 m x 2.59 m |
| Main Level | Kitchen | 5.18 m | 2.99 m | 5.18 m x 2.99 m |
| Main Level | Sunroom | 2.99 m | 2.99 m | 2.99 m x 2.99 m |
https://www.realtor.ca/real-estate/28340752/63-cog-hill-drive-vaughan-glen-shields-glen-shields
Contact Us
Contact us for more information
Mahan Moussavi
Salesperson
16850 Yonge Street #6b
Newmarket, Ontario L3Y 0A3
(905) 953-0550

