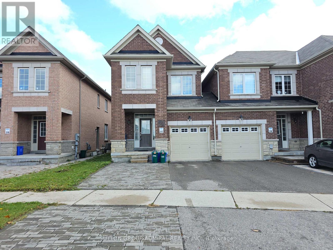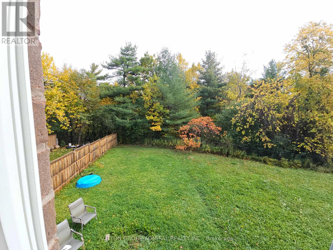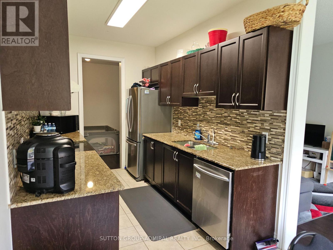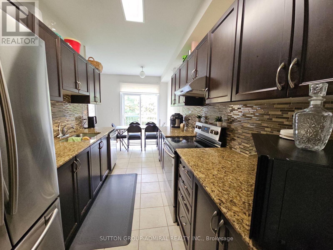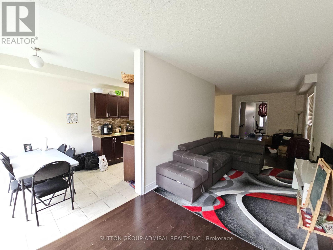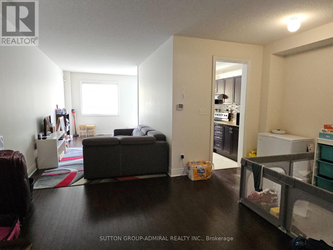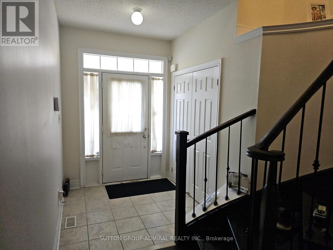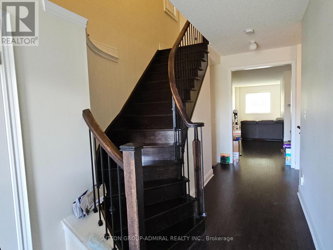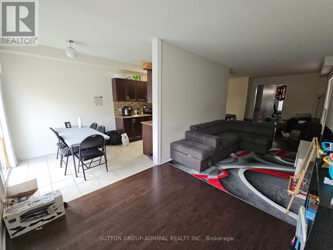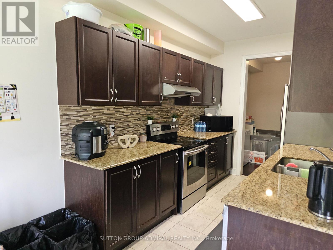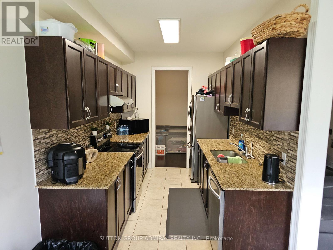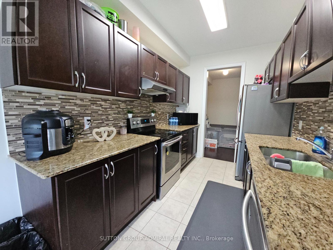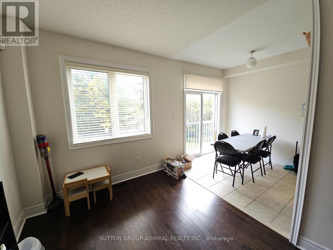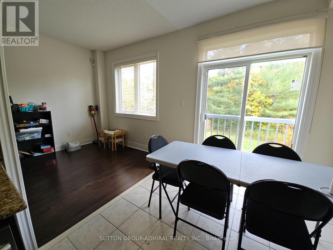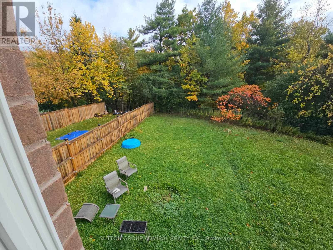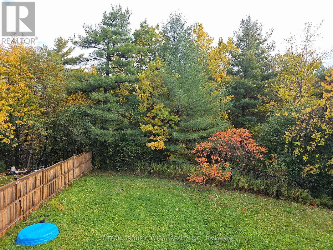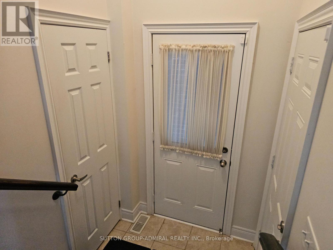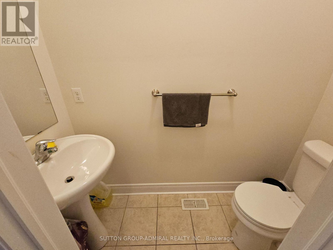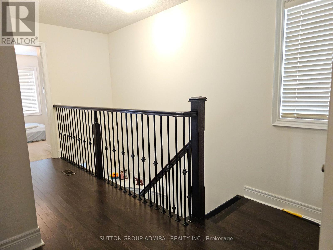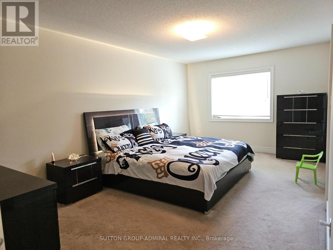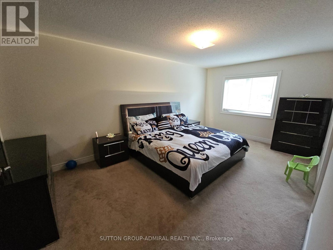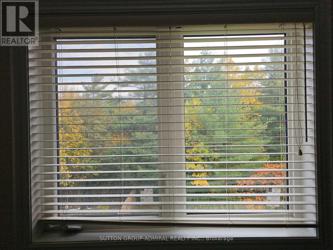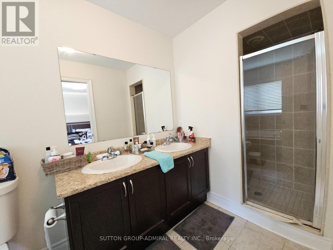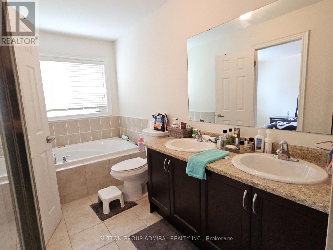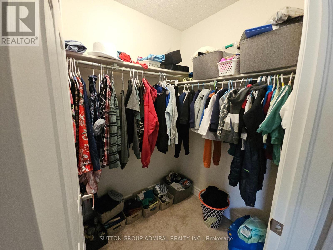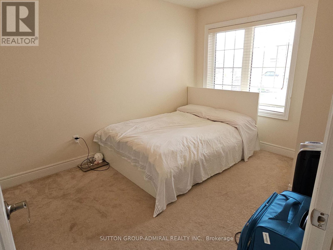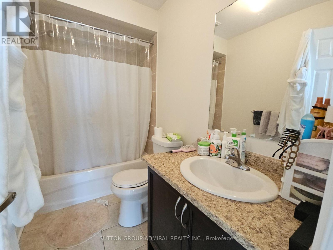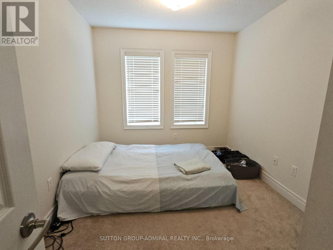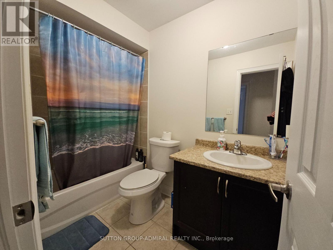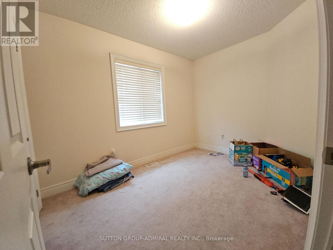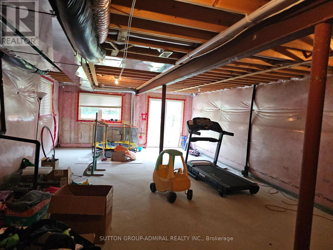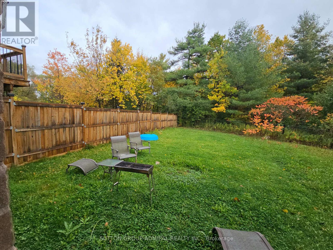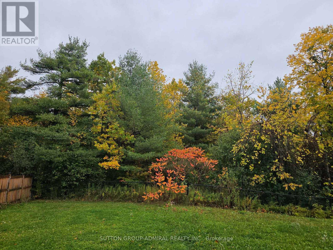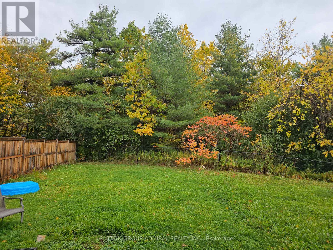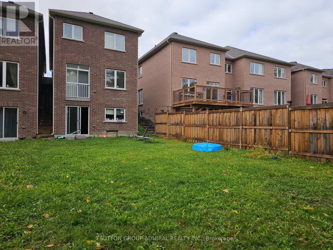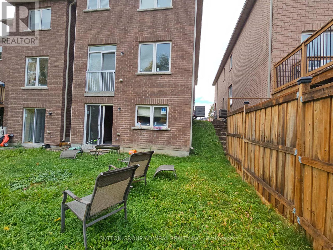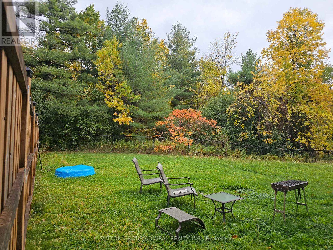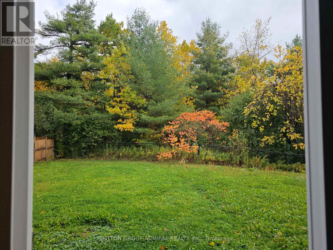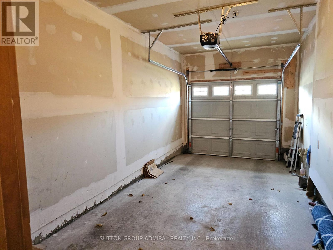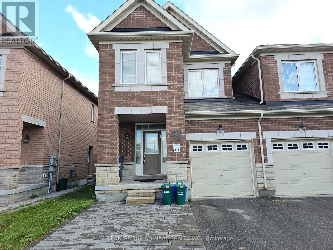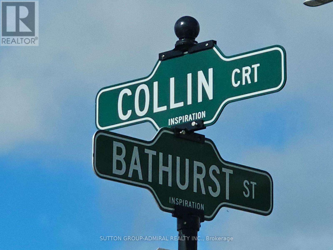63 Collin Court Richmond Hill, Ontario L4E 0X7
$3,750 Monthly
Large END-UNIT with 4 bedrooms 4 bathrooms backing to beautiful wooded RAVINE at prime Bathurst & Gamble location! Connected only by the garage!! Spacious 1,983 sq. ft. on two floors with a huge & private backyard Oasis (bright unfinished walkout basement is included as well!). Perfect layout - main floor with inviting foyer, amazing living and dining areas, beautiful kitchen with stainless steel appliances, granite counters, double sink and a backsplash, large breakfast area with ravine views, guest bathroom/powder room, wood floors and high ceilings. Second floor with 4 spacious bedrooms and 3 beautiful bathrooms. Large master with 5-piece ensuite bath, a walk-in closet and ravine views! Widened driveway for extra parking, direct access to the garage from the house and side entrance to the yard! Very cozy, private & beautiful - Book your showing today! (id:50886)
Property Details
| MLS® Number | N12580512 |
| Property Type | Single Family |
| Community Name | Jefferson |
| Features | Wooded Area, Ravine |
| Parking Space Total | 3 |
Building
| Bathroom Total | 4 |
| Bedrooms Above Ground | 4 |
| Bedrooms Total | 4 |
| Age | 6 To 15 Years |
| Basement Development | Unfinished |
| Basement Features | Walk Out |
| Basement Type | N/a (unfinished), N/a |
| Construction Style Attachment | Attached |
| Cooling Type | Central Air Conditioning |
| Exterior Finish | Brick, Stone |
| Flooring Type | Hardwood, Tile, Carpeted |
| Foundation Type | Concrete |
| Half Bath Total | 1 |
| Heating Fuel | Natural Gas |
| Heating Type | Forced Air |
| Stories Total | 2 |
| Size Interior | 1,500 - 2,000 Ft2 |
| Type | Row / Townhouse |
| Utility Water | Municipal Water |
Parking
| Attached Garage | |
| Garage |
Land
| Acreage | No |
| Sewer | Sanitary Sewer |
| Size Depth | 148 Ft ,10 In |
| Size Frontage | 25 Ft ,8 In |
| Size Irregular | 25.7 X 148.9 Ft |
| Size Total Text | 25.7 X 148.9 Ft |
Rooms
| Level | Type | Length | Width | Dimensions |
|---|---|---|---|---|
| Second Level | Primary Bedroom | Measurements not available | ||
| Second Level | Bedroom 2 | Measurements not available | ||
| Second Level | Bedroom 3 | Measurements not available | ||
| Second Level | Bedroom 4 | Measurements not available | ||
| Main Level | Living Room | Measurements not available | ||
| Main Level | Dining Room | Measurements not available | ||
| Main Level | Kitchen | Measurements not available | ||
| Main Level | Eating Area | Measurements not available | ||
| Main Level | Foyer | Measurements not available |
Utilities
| Electricity | Available |
| Sewer | Available |
https://www.realtor.ca/real-estate/29141007/63-collin-court-richmond-hill-jefferson-jefferson
Contact Us
Contact us for more information
Arik Abramov
Broker
www.prestigegtaliving.com/
1881 Steeles Ave. W.
Toronto, Ontario M3H 5Y4
(416) 739-7200
(416) 739-9367
www.suttongroupadmiral.com/

