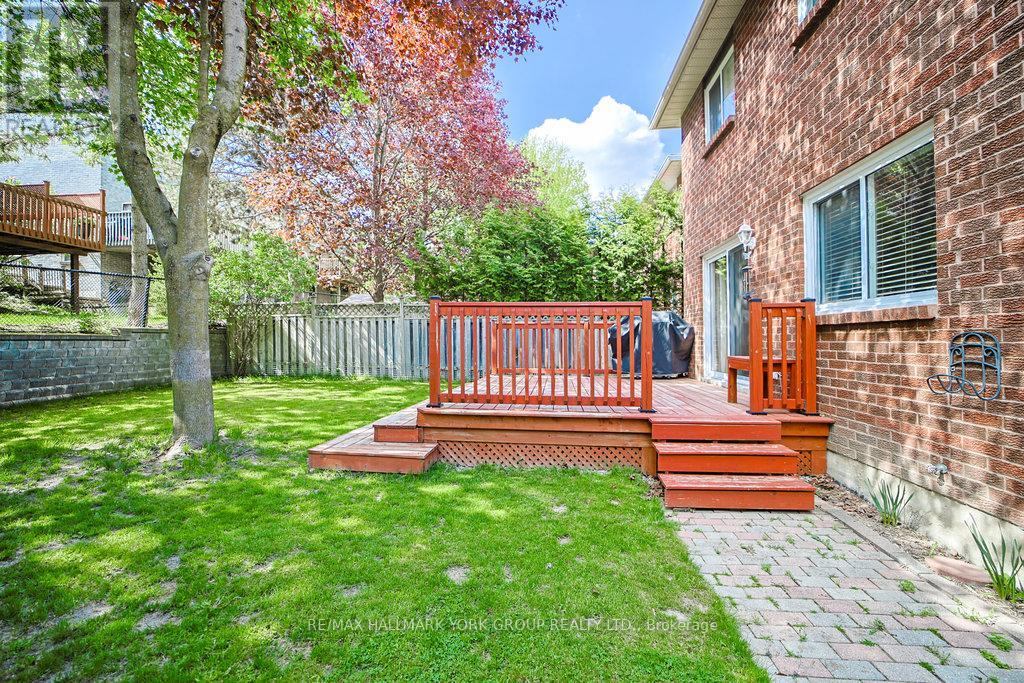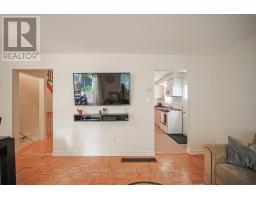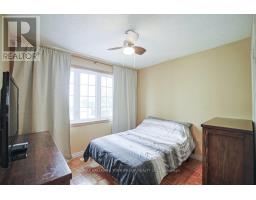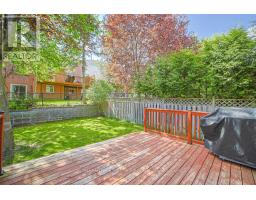63 Crawford Rose Drive Aurora, Ontario L4G 4R5
$999,900
This beautifully maintained, all-brick, two-storey family home offers an exceptional opportunity in one of Aurora's most sought-after, high-demand neighbourhoods. Boasting three bedrooms and a private, fenced backyard complete with a deck and shed, this property is perfectly primed for family living and entertaining. The home's desirable layout features an eat-in kitchen with a convenient walkout to the side yard, ideal for everyday comings and goings. An open-concept living and dining room creates a spacious and inviting atmosphere, further enhanced by a walkout to the private backyard. The finished basement includes a cozy gas fireplace and a full bathroom, offering flexibility for a recreation room, home office, or guest suite. A single-car garage provides parking and additional storage. One of the standout features of this property is its prime location. Situated within walking distance to reputable schools and picturesque parks, it caters perfectly to families seeking convenience and a vibrant community feel. This property represents a fantastic chance to secure a solid, family-oriented home in a thriving Aurora community, where the blend of desirable features and an A+ location is consistently in high demand. (id:50886)
Property Details
| MLS® Number | N12172244 |
| Property Type | Single Family |
| Neigbourhood | Aurora Heights |
| Community Name | Aurora Heights |
| Parking Space Total | 2 |
Building
| Bathroom Total | 2 |
| Bedrooms Above Ground | 3 |
| Bedrooms Total | 3 |
| Amenities | Fireplace(s) |
| Appliances | Garage Door Opener Remote(s), Dishwasher, Dryer, Garage Door Opener, Stove, Washer, Window Coverings, Refrigerator |
| Basement Development | Finished |
| Basement Type | N/a (finished) |
| Construction Style Attachment | Detached |
| Cooling Type | Central Air Conditioning |
| Exterior Finish | Brick |
| Fireplace Present | Yes |
| Flooring Type | Hardwood |
| Foundation Type | Poured Concrete |
| Heating Fuel | Natural Gas |
| Heating Type | Forced Air |
| Stories Total | 2 |
| Size Interior | 1,100 - 1,500 Ft2 |
| Type | House |
| Utility Water | Municipal Water |
Parking
| Attached Garage | |
| Garage |
Land
| Acreage | No |
| Sewer | Sanitary Sewer |
| Size Depth | 103 Ft ,6 In |
| Size Frontage | 35 Ft |
| Size Irregular | 35 X 103.5 Ft |
| Size Total Text | 35 X 103.5 Ft |
Rooms
| Level | Type | Length | Width | Dimensions |
|---|---|---|---|---|
| Second Level | Primary Bedroom | 3.6 m | 3.18 m | 3.6 m x 3.18 m |
| Second Level | Bedroom 2 | 2.8 m | 3 m | 2.8 m x 3 m |
| Second Level | Bedroom 3 | 2.77 m | 3 m | 2.77 m x 3 m |
| Basement | Recreational, Games Room | 5.15 m | 5.9 m | 5.15 m x 5.9 m |
| Ground Level | Living Room | 3.65 m | 3.52 m | 3.65 m x 3.52 m |
| Ground Level | Dining Room | 3.65 m | 2.42 m | 3.65 m x 2.42 m |
| Ground Level | Kitchen | 4.05 m | 3.11 m | 4.05 m x 3.11 m |
Contact Us
Contact us for more information
Chris Seney
Salesperson
www.chrisseney.com/
25 Millard Ave West Unit B - 2nd Flr
Newmarket, Ontario L3Y 7R5
(905) 727-1941
(905) 841-6018









































































