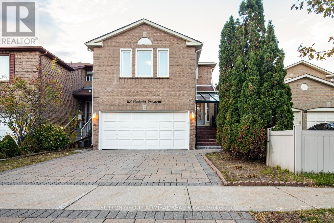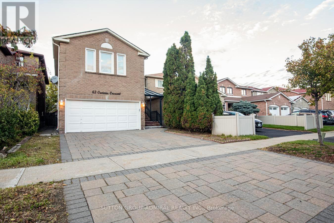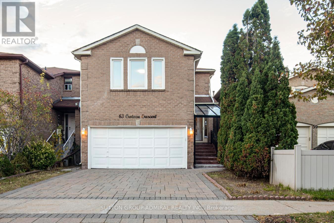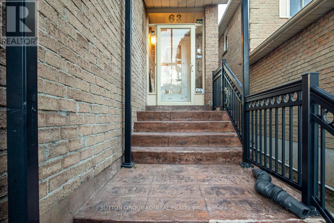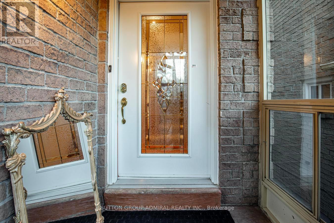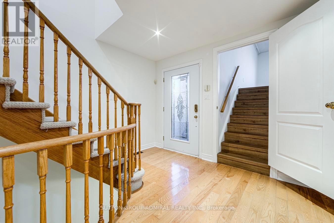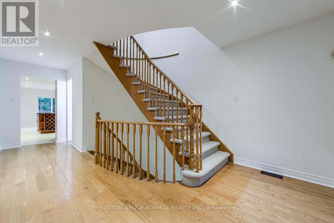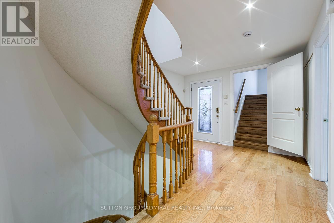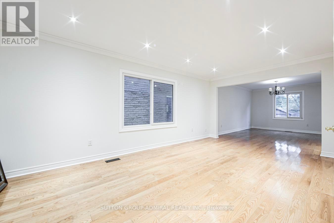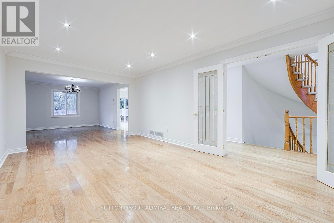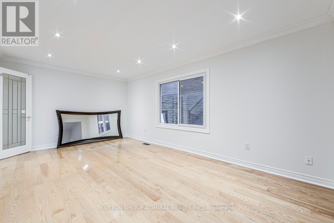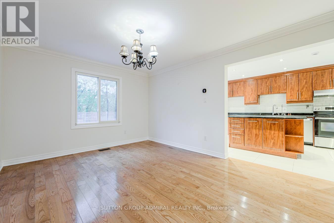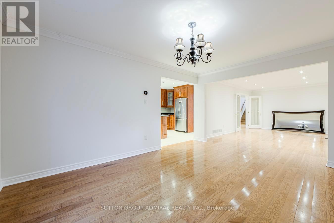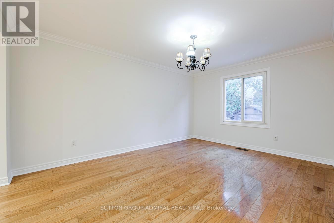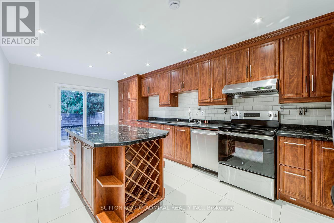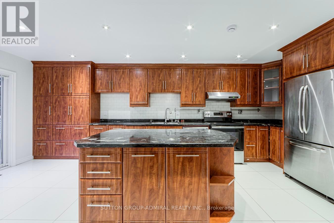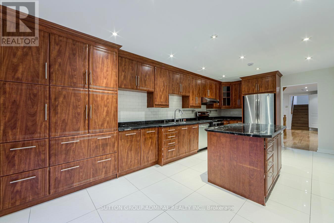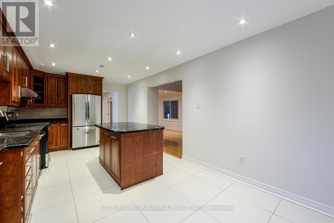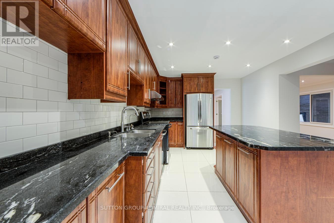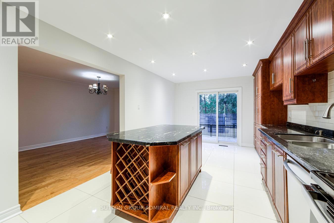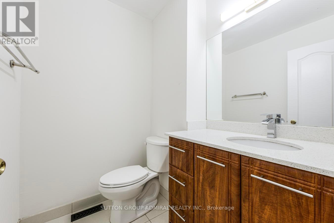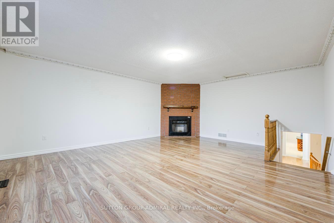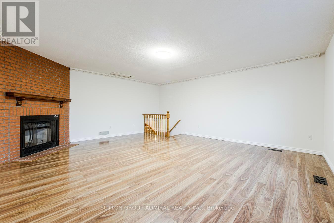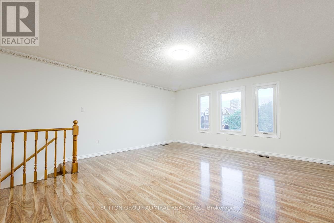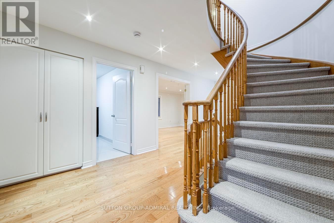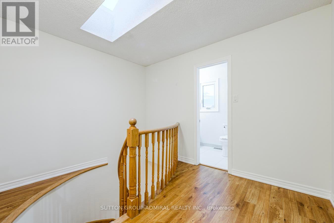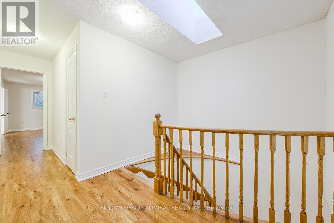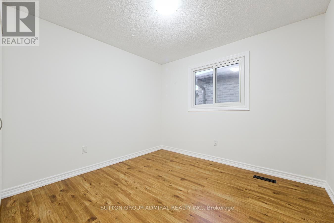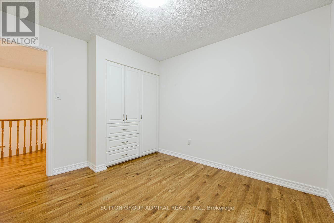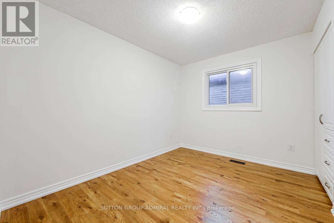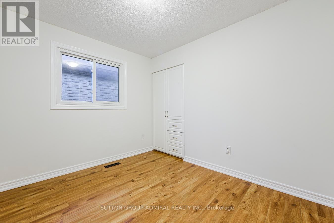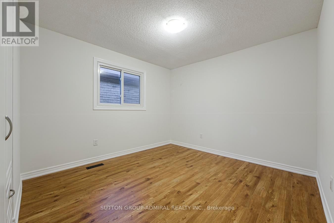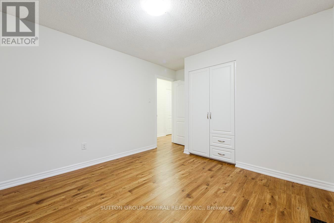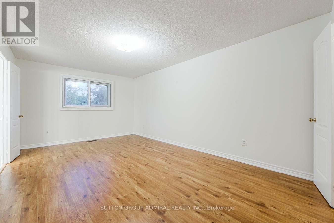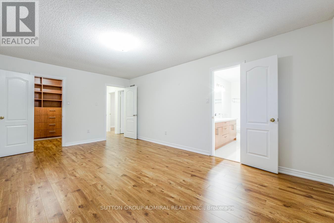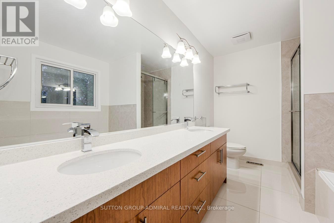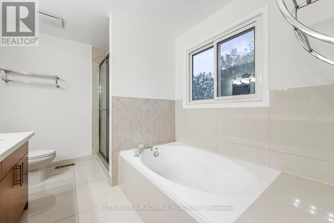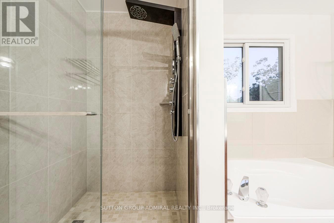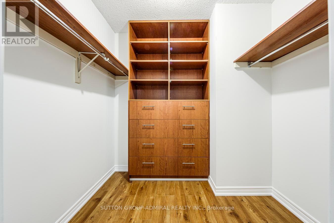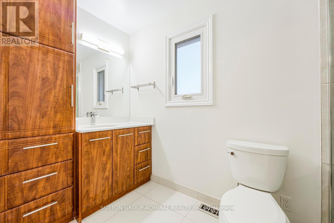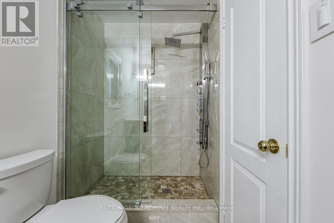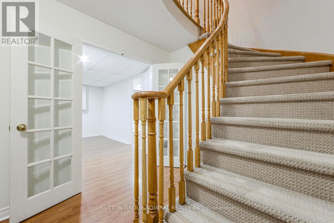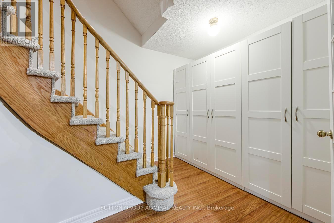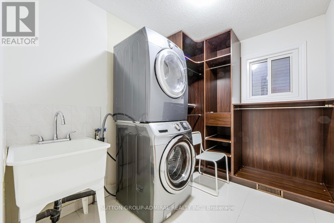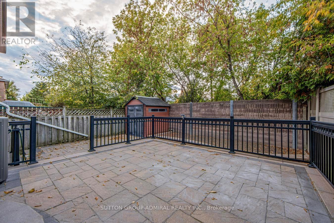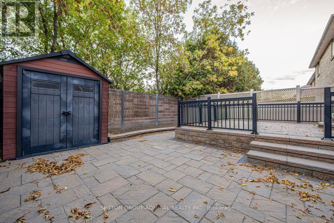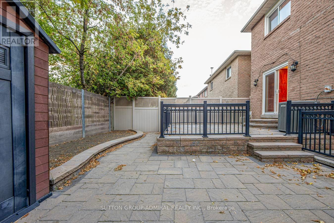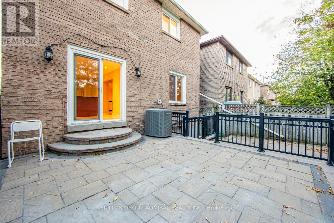63 Croteau Crescent Vaughan, Ontario L4J 5S8
$3,995 Monthly
This Beautiful 4-Bedroom, 3-Bathroom Family Home in a Highly Sought-After Neighborhood Near Steeles Ave is a Must-See! With Ample Space For Growing Families with a Bright, Open Layout, this Home Features a Massive Kitchen with Island and W/O to Backyard, Family Room with Brick Fireplace over the garage which can be used as 5th bedroom, and Skylight over the stairs filling the space with Natural Light. Walking Distance to Yonge and Steeles and Conveniently Located Steps From Transit, Shopping, Parks, And Excellent Schools. 2 Car Garage & Space for 2 Outdoor Parking. (Basement Not Included). (id:50886)
Property Details
| MLS® Number | N12466118 |
| Property Type | Single Family |
| Community Name | Crestwood-Springfarm-Yorkhill |
| Parking Space Total | 4 |
Building
| Bathroom Total | 3 |
| Bedrooms Above Ground | 4 |
| Bedrooms Below Ground | 1 |
| Bedrooms Total | 5 |
| Amenities | Fireplace(s) |
| Appliances | Window Coverings |
| Basement Type | None |
| Construction Style Attachment | Detached |
| Cooling Type | Central Air Conditioning |
| Exterior Finish | Brick |
| Fireplace Present | Yes |
| Fireplace Total | 1 |
| Flooring Type | Hardwood, Laminate |
| Half Bath Total | 1 |
| Heating Fuel | Natural Gas |
| Heating Type | Forced Air |
| Stories Total | 2 |
| Size Interior | 2,000 - 2,500 Ft2 |
| Type | House |
| Utility Water | Municipal Water |
Parking
| Attached Garage | |
| Garage |
Land
| Acreage | No |
| Sewer | Sanitary Sewer |
Rooms
| Level | Type | Length | Width | Dimensions |
|---|---|---|---|---|
| Second Level | Primary Bedroom | 5.54 m | 3.48 m | 5.54 m x 3.48 m |
| Second Level | Bedroom 2 | 3.32 m | 3.1 m | 3.32 m x 3.1 m |
| Second Level | Bedroom 3 | 3.33 m | 2.71 m | 3.33 m x 2.71 m |
| Second Level | Bedroom 4 | 3.32 m | 3.28 m | 3.32 m x 3.28 m |
| Main Level | Living Room | 5.64 m | 3.43 m | 5.64 m x 3.43 m |
| Main Level | Dining Room | 4.55 m | 3.43 m | 4.55 m x 3.43 m |
| Main Level | Kitchen | 6.36 m | 3.32 m | 6.36 m x 3.32 m |
| In Between | Family Room | 5.97 m | 5.16 m | 5.97 m x 5.16 m |
Contact Us
Contact us for more information
Marina Yusufov
Salesperson
www.toptorontoagents.ca/
www.facebook.com/MarinaYusufov
www.linkedin.com/in/marina-yusufov-b8939a42/
1206 Centre Street
Thornhill, Ontario L4J 3M9
(416) 739-7200
(416) 739-9367
www.suttongroupadmiral.com/

