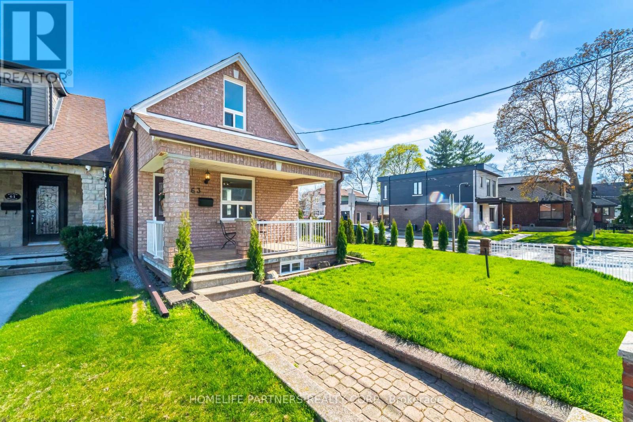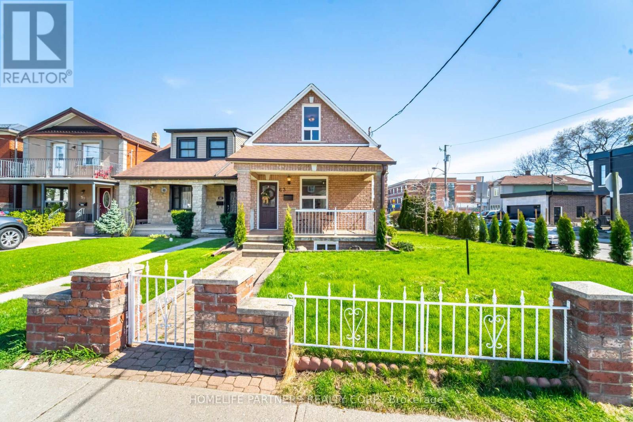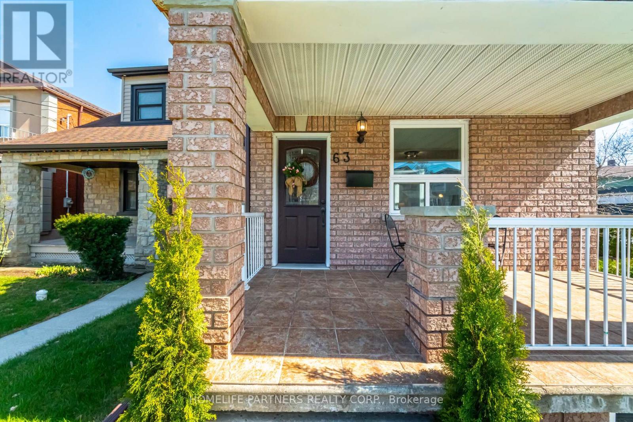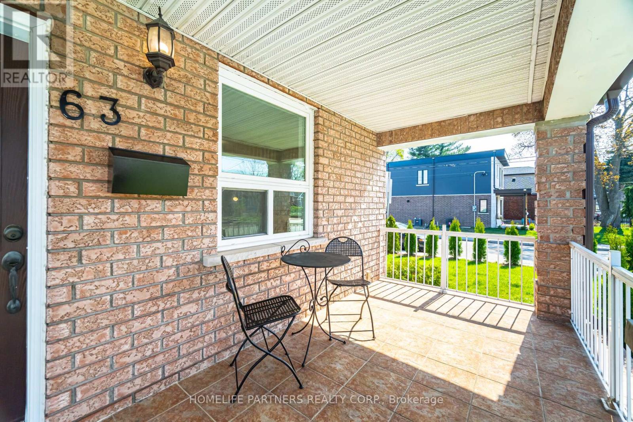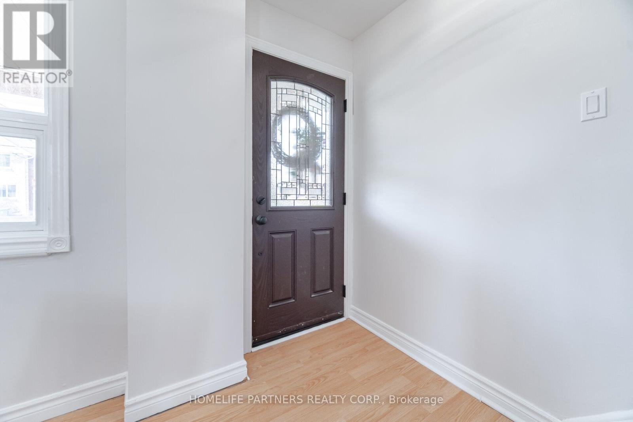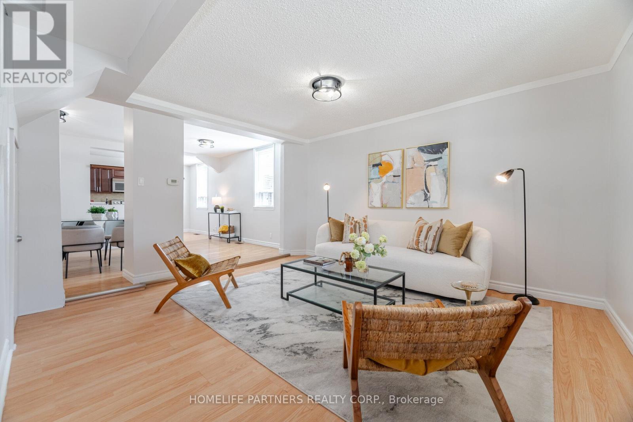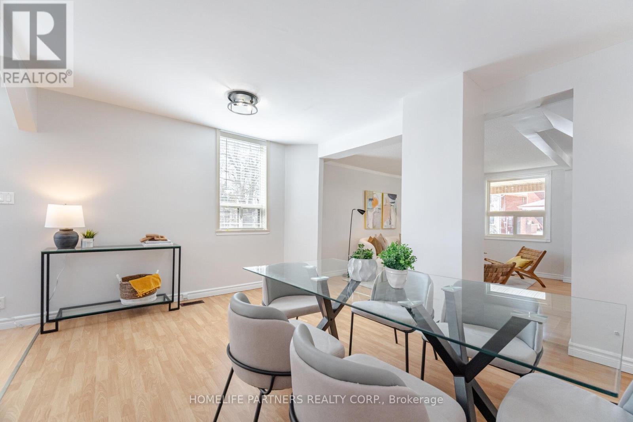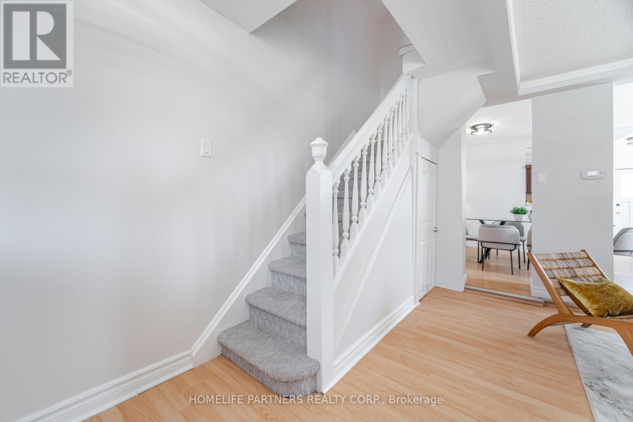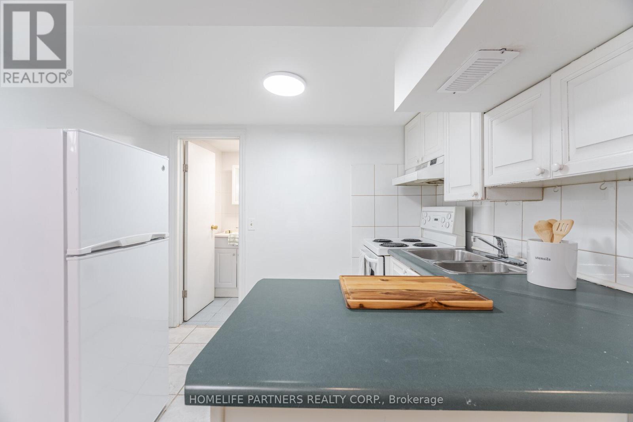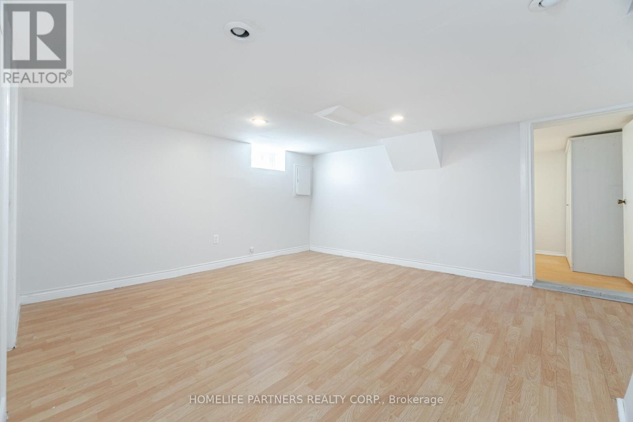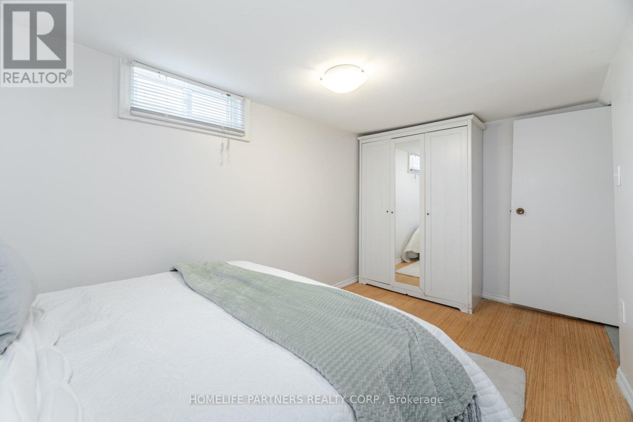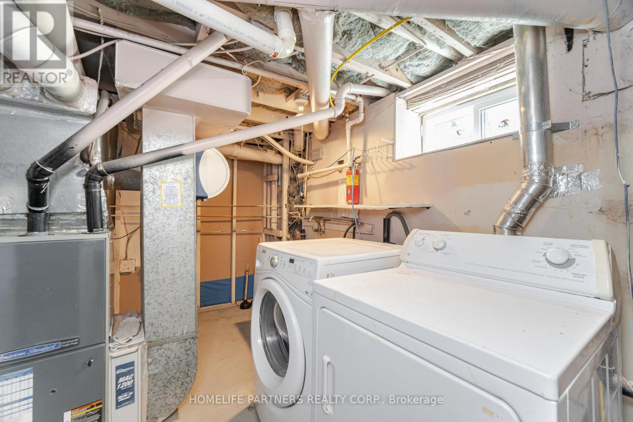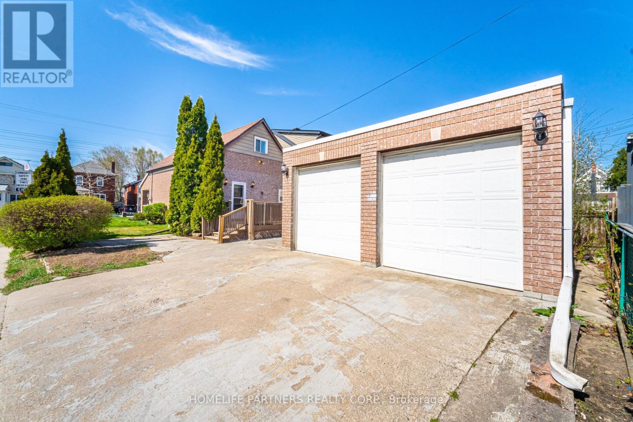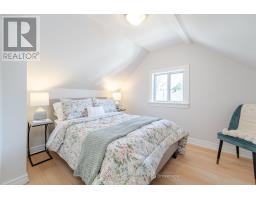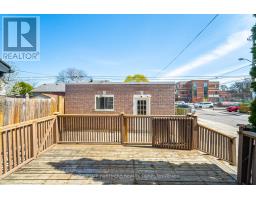63 Eileen Avenue Toronto, Ontario M6N 1V7
$799,999
Charming Home on a Tree-Lined Corner Lot Near Humber River Trails! Perfectly suited for First-Time Home Buyers or Investors! The property features a one-bedroom basement apartment, with a separate entrance and private laundry, offering excellent income potential. Conveniently located just a quick TTC ride to Runnymede Station. Enjoy a private driveway and a spacious two-car detached garage or convert it to a garden suite. Freshly painted throughout, the home features updated light fixtures and a kitchen that opens to a large south-facing deck ideal for entertaining. Enjoy tranquil moments on the covered front porch. Don't miss this fantastic opportunity to own a home in a welcoming, family-friendly community! (id:50886)
Open House
This property has open houses!
1:00 pm
Ends at:3:00 pm
Property Details
| MLS® Number | W12116229 |
| Property Type | Single Family |
| Community Name | Rockcliffe-Smythe |
| Amenities Near By | Public Transit, Schools |
| Features | Carpet Free, In-law Suite |
| Parking Space Total | 4 |
Building
| Bathroom Total | 2 |
| Bedrooms Above Ground | 2 |
| Bedrooms Below Ground | 1 |
| Bedrooms Total | 3 |
| Appliances | Garage Door Opener Remote(s), Water Heater, Dishwasher, Dryer, Microwave, Stove, Washer, Refrigerator |
| Basement Features | Apartment In Basement, Separate Entrance |
| Basement Type | N/a |
| Construction Style Attachment | Detached |
| Cooling Type | Central Air Conditioning |
| Exterior Finish | Brick |
| Fireplace Present | Yes |
| Flooring Type | Laminate, Ceramic |
| Foundation Type | Insulated Concrete Forms |
| Heating Fuel | Natural Gas |
| Heating Type | Forced Air |
| Stories Total | 2 |
| Size Interior | 700 - 1,100 Ft2 |
| Type | House |
| Utility Water | Municipal Water |
Parking
| Detached Garage | |
| Garage |
Land
| Acreage | No |
| Land Amenities | Public Transit, Schools |
| Sewer | Sanitary Sewer |
| Size Depth | 95 Ft |
| Size Frontage | 25 Ft |
| Size Irregular | 25 X 95 Ft |
| Size Total Text | 25 X 95 Ft |
Rooms
| Level | Type | Length | Width | Dimensions |
|---|---|---|---|---|
| Second Level | Bedroom | 2.44 m | 3.35 m | 2.44 m x 3.35 m |
| Second Level | Bedroom 2 | 2.29 m | 3.28 m | 2.29 m x 3.28 m |
| Second Level | Laundry Room | 1.83 m | 2.21 m | 1.83 m x 2.21 m |
| Basement | Bedroom | 4.45 m | 2.13 m | 4.45 m x 2.13 m |
| Basement | Living Room | 3.86 m | 4.45 m | 3.86 m x 4.45 m |
| Basement | Kitchen | 3.02 m | 2.67 m | 3.02 m x 2.67 m |
| Basement | Laundry Room | 3.51 m | 2.67 m | 3.51 m x 2.67 m |
| Ground Level | Living Room | 4.65 m | 4.37 m | 4.65 m x 4.37 m |
| Ground Level | Dining Room | 4.65 m | 11.52 m | 4.65 m x 11.52 m |
| Ground Level | Kitchen | 4.65 m | 2.18 m | 4.65 m x 2.18 m |
Utilities
| Cable | Available |
| Sewer | Installed |
Contact Us
Contact us for more information
Chris Simonetti
Salesperson
3850 Steeles Ave West Unit 6
Vaughan, Ontario L4L 4Y6
(416) 410-2880
(905) 856-6672
Steven Simonetti
Broker of Record
(416) 400-7653
www.homelifepartnersrealty.com
3850 Steeles Ave West Unit 6
Vaughan, Ontario L4L 4Y6
(416) 410-2880
(905) 856-6672

