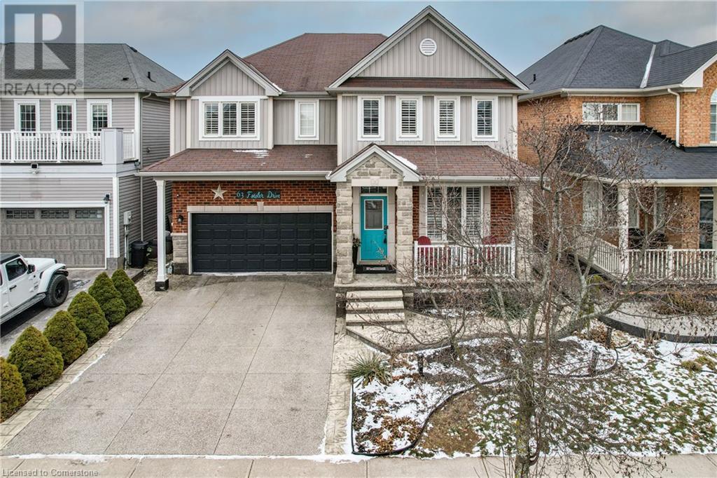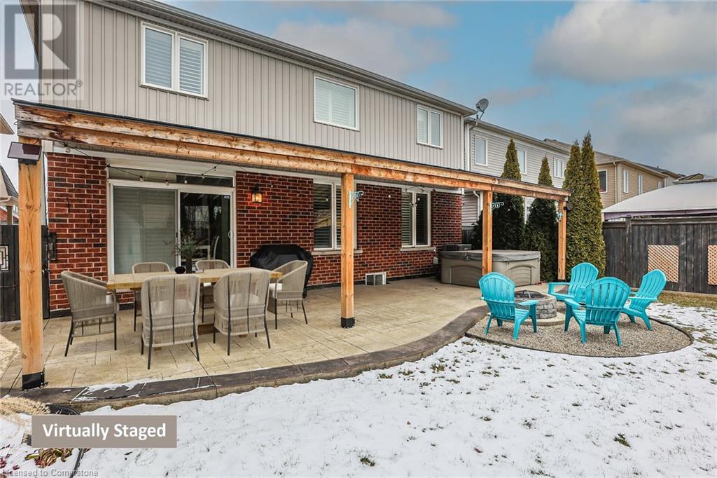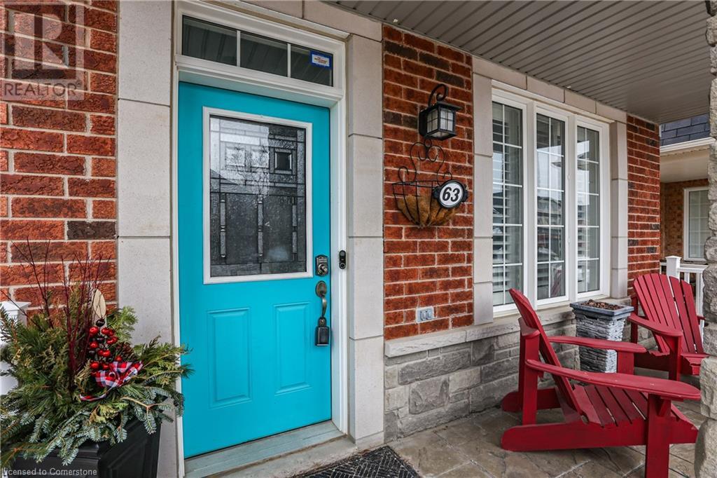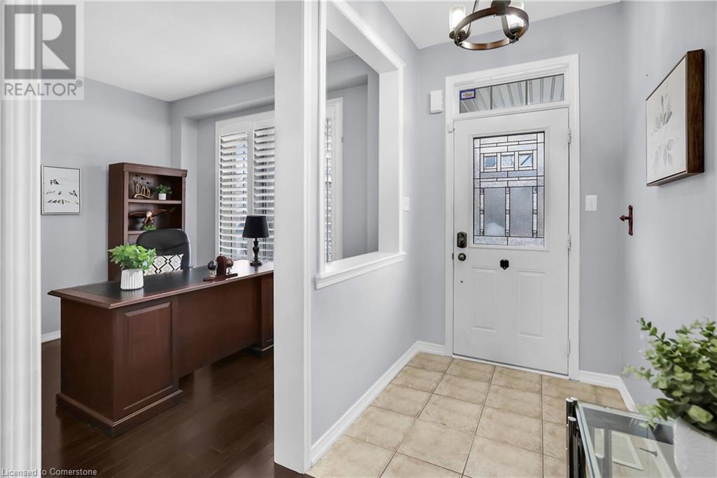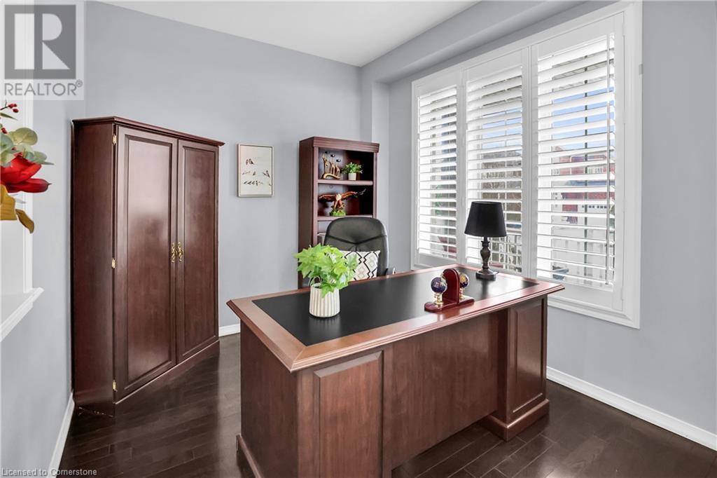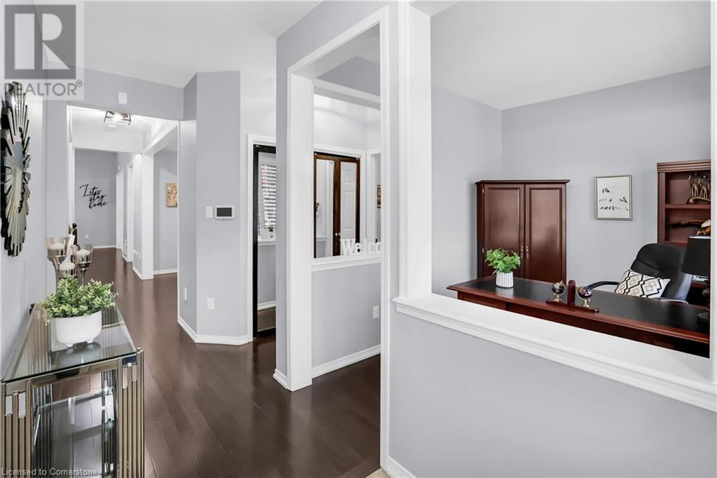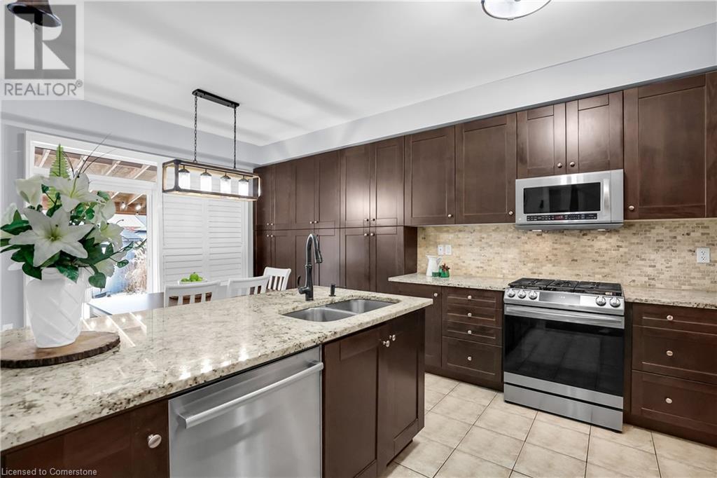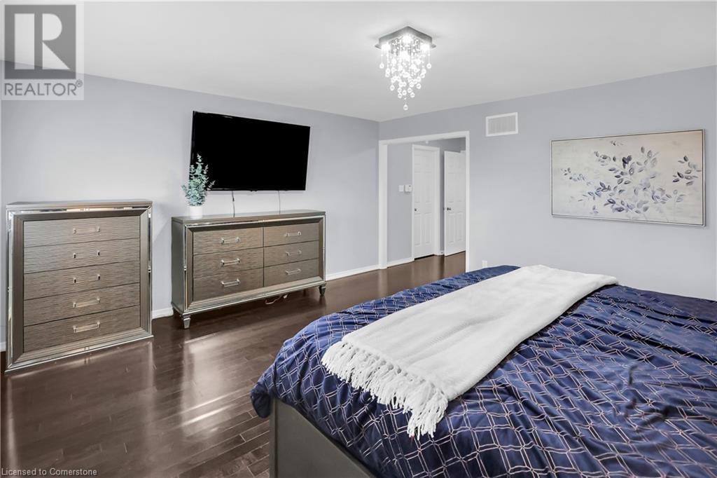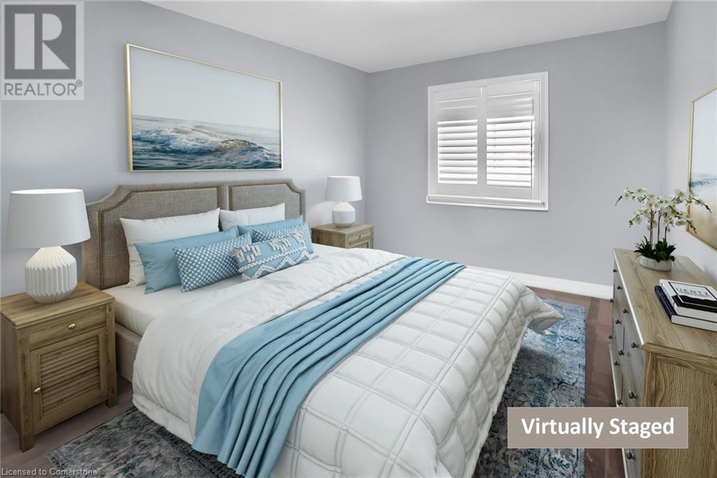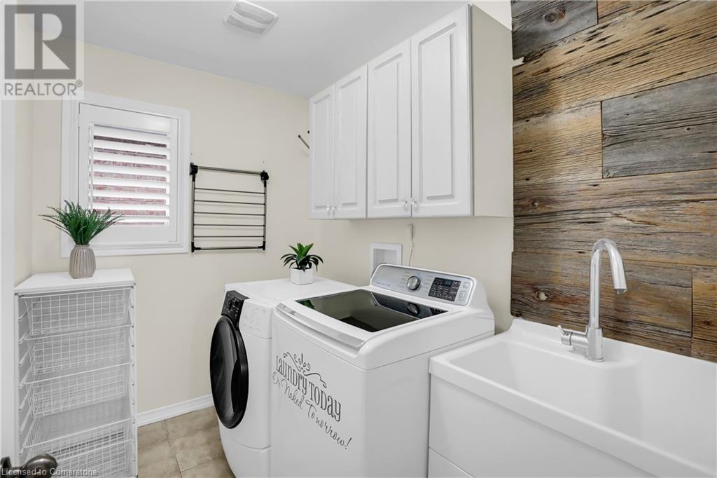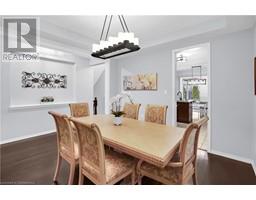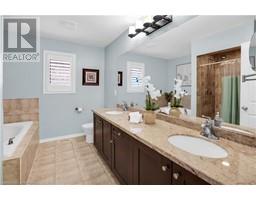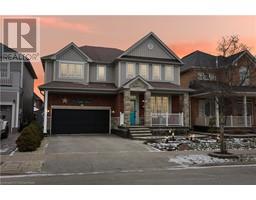63 Fowler Drive Binbrook, Ontario L0R 1C0
$1,249,900
TRENDY 2-STOREY FAMILY HOME ... Located in the beautiful town of Binbrook close to trails, shopping, parks, schools, & dining, find 63 Fowler Drive. This tastefully decorated, FULLY FINISHED, 4 bedroom, 3 bath, 2650+ sq ft home is perfect for a growing family. The welcoming, covered, stamped concrete porch blends seamlessly with the stone front accent. The main level features a fantastic office right at the front of the home with bright windows, a formal dining room with a tray ceiling & upgraded light fixture, leading into the beautiful living room with gas fireplace & soaring vaulted ceilings. The oversized eat-in kitchen features an extended pantry, breakfast bar island, GRANITE counters, gas stove & built-in appliances. WALK OUT through patio doors to the stunning, fully fenced & landscaped yard offering a gorgeous covered stamped concrete patio area with HOT TUB, plus a firepit & 2 sheds. The stamped concrete wraps around & continues to the front of the home with the aggregate double drive & attached double garage. California shutters & gleaming hardwood flooring flow smoothly throughout most of the home & a spindled staircase draws the eye to the second level where you’ll find a fantastic primary bedroom with multiple windows, walk-in closet & spa-like 5-pc ensuite, 3 more bedrooms, a 2nd full bath + BEDROOM-LEVEL laundry. FULLY FINISHED lower level offers additional living space with a spacious newly finished (2023) recreation/games room with potlights, an electric fireplace, & utility room with lots of storage. BRAND NEW FURNACE. Some images virtually staged. CLICK ON MULTIMEDIA for video tour, drone photos, floor plans & more. (id:50886)
Property Details
| MLS® Number | 40687088 |
| Property Type | Single Family |
| Amenities Near By | Airport, Golf Nearby, Park, Place Of Worship, Playground, Schools, Shopping |
| Community Features | Quiet Area, Community Centre |
| Equipment Type | Water Heater |
| Features | Sump Pump |
| Parking Space Total | 4 |
| Rental Equipment Type | Water Heater |
| Structure | Shed |
Building
| Bathroom Total | 3 |
| Bedrooms Above Ground | 4 |
| Bedrooms Total | 4 |
| Appliances | Central Vacuum, Dishwasher, Dryer, Refrigerator, Water Meter, Washer, Microwave Built-in, Gas Stove(s), Garage Door Opener, Hot Tub |
| Architectural Style | 2 Level |
| Basement Development | Finished |
| Basement Type | Full (finished) |
| Constructed Date | 2011 |
| Construction Style Attachment | Detached |
| Cooling Type | Central Air Conditioning |
| Exterior Finish | Brick, Stone, Vinyl Siding |
| Fireplace Fuel | Electric |
| Fireplace Present | Yes |
| Fireplace Total | 2 |
| Fireplace Type | Other - See Remarks |
| Foundation Type | Poured Concrete |
| Half Bath Total | 1 |
| Heating Fuel | Natural Gas |
| Heating Type | Forced Air |
| Stories Total | 2 |
| Size Interior | 3,332 Ft2 |
| Type | House |
| Utility Water | Municipal Water |
Parking
| Attached Garage |
Land
| Access Type | Road Access |
| Acreage | No |
| Land Amenities | Airport, Golf Nearby, Park, Place Of Worship, Playground, Schools, Shopping |
| Sewer | Municipal Sewage System |
| Size Depth | 105 Ft |
| Size Frontage | 44 Ft |
| Size Total Text | Under 1/2 Acre |
| Zoning Description | R4-191 |
Rooms
| Level | Type | Length | Width | Dimensions |
|---|---|---|---|---|
| Second Level | Laundry Room | 8'5'' x 5'9'' | ||
| Second Level | Bedroom | 12'0'' x 14'0'' | ||
| Second Level | Bedroom | 10'0'' x 13'0'' | ||
| Second Level | 4pc Bathroom | 6'0'' x 8'7'' | ||
| Second Level | Bedroom | 12'8'' x 15'9'' | ||
| Second Level | Full Bathroom | 10'10'' x 9'1'' | ||
| Second Level | Primary Bedroom | 16'8'' x 15'0'' | ||
| Basement | Utility Room | 15'6'' x 25'9'' | ||
| Basement | Recreation Room | 33'8'' x 20'1'' | ||
| Main Level | Family Room | 22'10'' x 12'7'' | ||
| Main Level | Eat In Kitchen | 11'6'' x 19'0'' | ||
| Main Level | Dining Room | 11'6'' x 12'0'' | ||
| Main Level | 2pc Bathroom | 4'10'' x 4'10'' | ||
| Main Level | Office | 11'0'' x 9'0'' |
https://www.realtor.ca/real-estate/27805932/63-fowler-drive-binbrook
Contact Us
Contact us for more information
Lynn Fee
Salesperson
http//www.lynnfee.com
66 Main Street East #4b
Grimsby, Ontario L3M 1N3
(905) 545-1188

