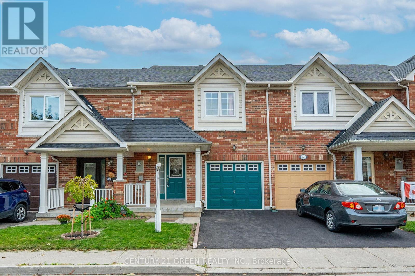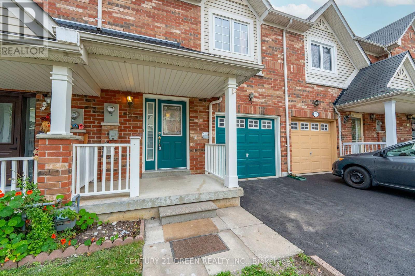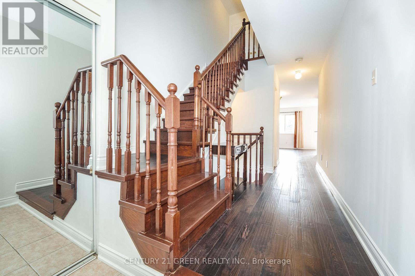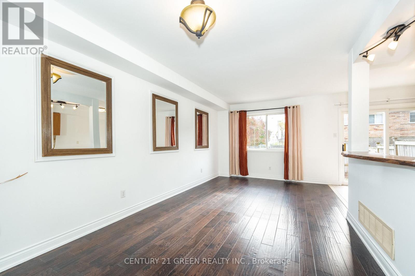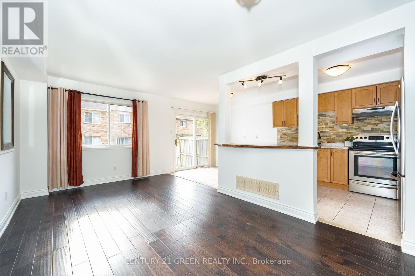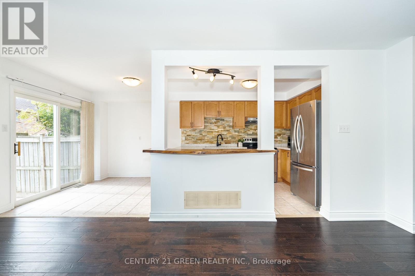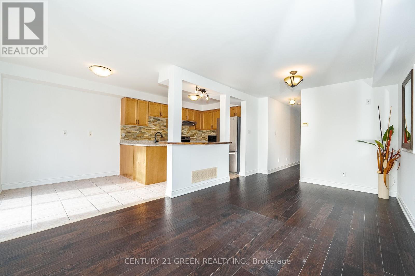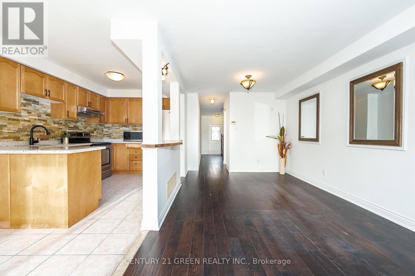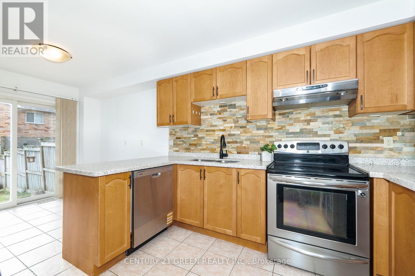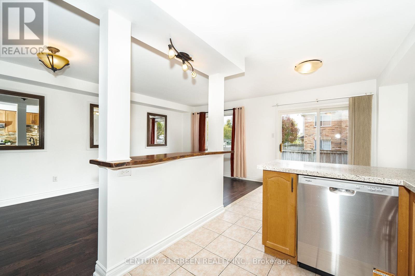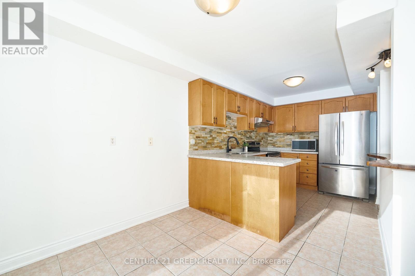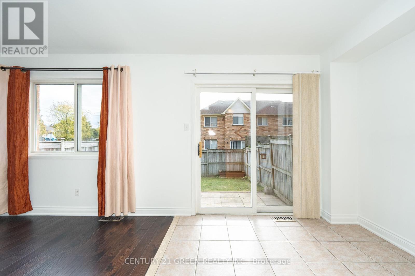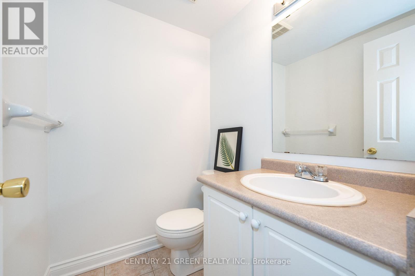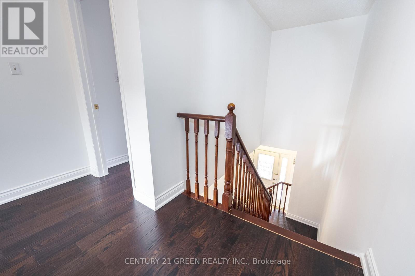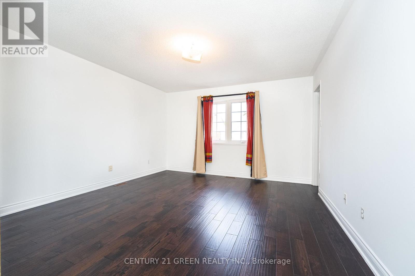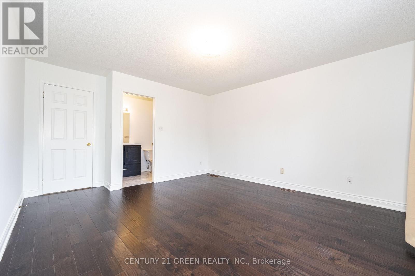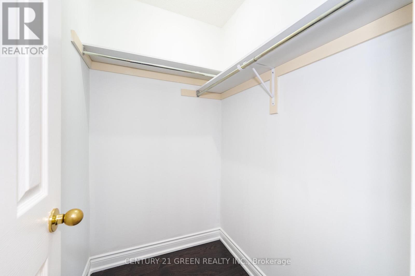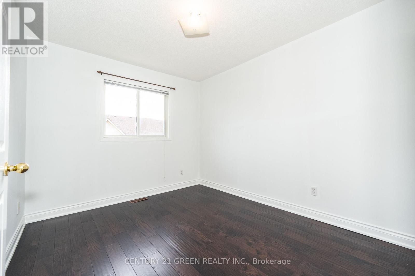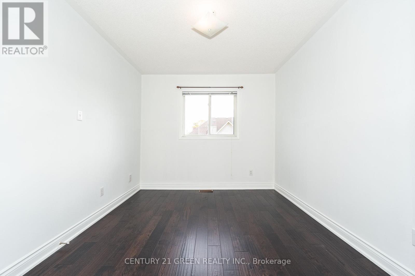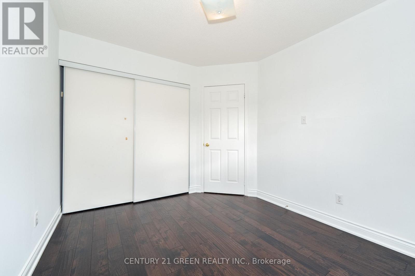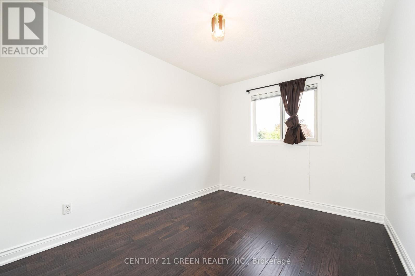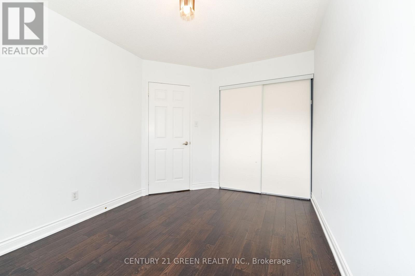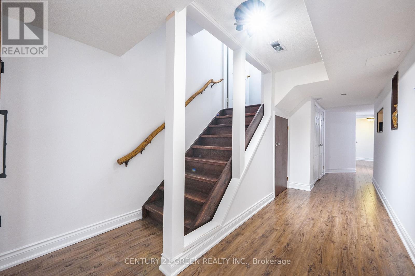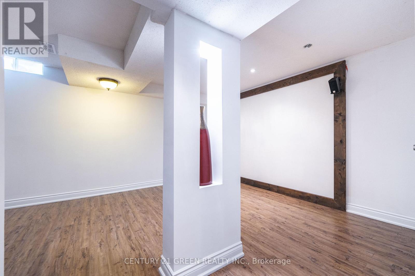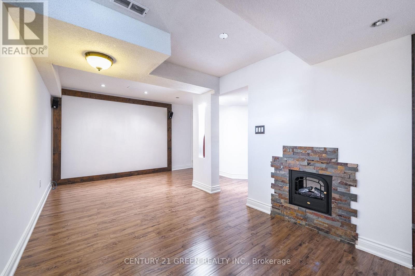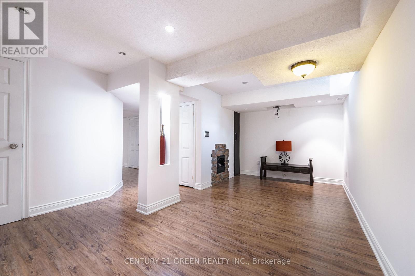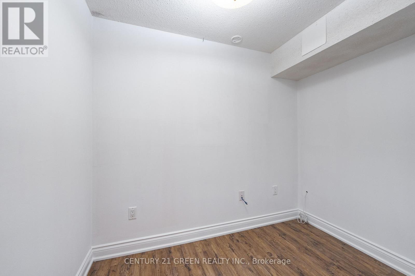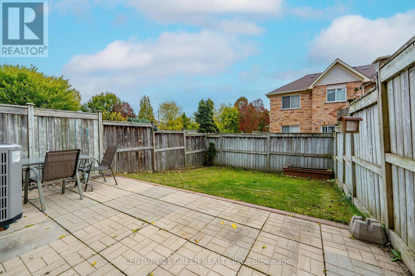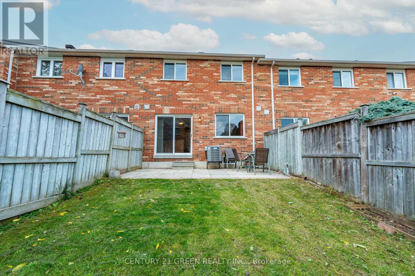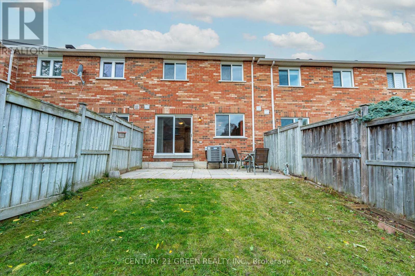63 Frank Faubert Drive Toronto, Ontario M1C 5H8
$3,350 Weekly
Super High-Demand Port Union Village! Spacious 3-bedroom townhome with a finished basement and lake views! Located just steps from Rouge Hill GO Station, TTC, waterfront trails, schools, and minutes to Hwy 401.The main floor features a modern open-concept layout with hardwood floors throughout. The kitchen boasts granite countertops and stainless steel appliances, with a walkout from the breakfast area to a fully fenced backyard. Upstairs, the primary bedroom includes a 3-piece ensuite and walk-in closet, plus two generously sized bedrooms. The fully finished basement offers a recreation room, office space, laundry room, and storage area-perfect for extra living or work-from-home needs. Additional highlights: Freshly painted throughout, Newly paved driveway, Just minutes to Rouge Hill GO, TTC, parks, hiking trails, and the lakefront Don't miss this opportunity to live in one of Toronto's most sought-after communities! (id:50886)
Property Details
| MLS® Number | E12466179 |
| Property Type | Single Family |
| Community Name | Rouge E10 |
| Amenities Near By | Beach, Park, Public Transit, Schools |
| Equipment Type | Water Heater |
| Features | Carpet Free |
| Parking Space Total | 2 |
| Rental Equipment Type | Water Heater |
| View Type | Lake View |
Building
| Bathroom Total | 3 |
| Bedrooms Above Ground | 3 |
| Bedrooms Total | 3 |
| Appliances | Blinds, Dishwasher, Dryer, Microwave, Hood Fan, Stove, Washer, Window Coverings, Refrigerator |
| Basement Development | Finished |
| Basement Type | N/a (finished) |
| Construction Style Attachment | Attached |
| Cooling Type | Central Air Conditioning |
| Exterior Finish | Aluminum Siding, Brick |
| Flooring Type | Hardwood, Ceramic, Laminate |
| Foundation Type | Concrete |
| Half Bath Total | 1 |
| Heating Fuel | Natural Gas |
| Heating Type | Forced Air |
| Stories Total | 2 |
| Size Interior | 1,100 - 1,500 Ft2 |
| Type | Row / Townhouse |
| Utility Water | Municipal Water |
Parking
| Attached Garage | |
| Garage |
Land
| Acreage | No |
| Fence Type | Fenced Yard |
| Land Amenities | Beach, Park, Public Transit, Schools |
| Sewer | Sanitary Sewer |
| Size Depth | 87 Ft ,10 In |
| Size Frontage | 19 Ft ,8 In |
| Size Irregular | 19.7 X 87.9 Ft |
| Size Total Text | 19.7 X 87.9 Ft |
| Surface Water | Lake/pond |
Rooms
| Level | Type | Length | Width | Dimensions |
|---|---|---|---|---|
| Second Level | Primary Bedroom | 4.27 m | 3.94 m | 4.27 m x 3.94 m |
| Second Level | Bedroom 2 | 3.28 m | 2.84 m | 3.28 m x 2.84 m |
| Second Level | Bedroom 3 | 3.6 m | 2.74 m | 3.6 m x 2.74 m |
| Basement | Office | 2.45 m | 1.65 m | 2.45 m x 1.65 m |
| Basement | Recreational, Games Room | 5.3 m | 3 m | 5.3 m x 3 m |
| Basement | Laundry Room | 2.5 m | 1.3 m | 2.5 m x 1.3 m |
| Main Level | Living Room | 5.54 m | 3.05 m | 5.54 m x 3.05 m |
| Main Level | Dining Room | 2.64 m | 2.44 m | 2.64 m x 2.44 m |
| Main Level | Kitchen | 3.25 m | 2.54 m | 3.25 m x 2.54 m |
https://www.realtor.ca/real-estate/28997853/63-frank-faubert-drive-toronto-rouge-rouge-e10
Contact Us
Contact us for more information
Thusith Weerasuriya
Salesperson
6980 Maritz Dr Unit 8
Mississauga, Ontario L5W 1Z3
(905) 565-9565
(905) 565-9522

