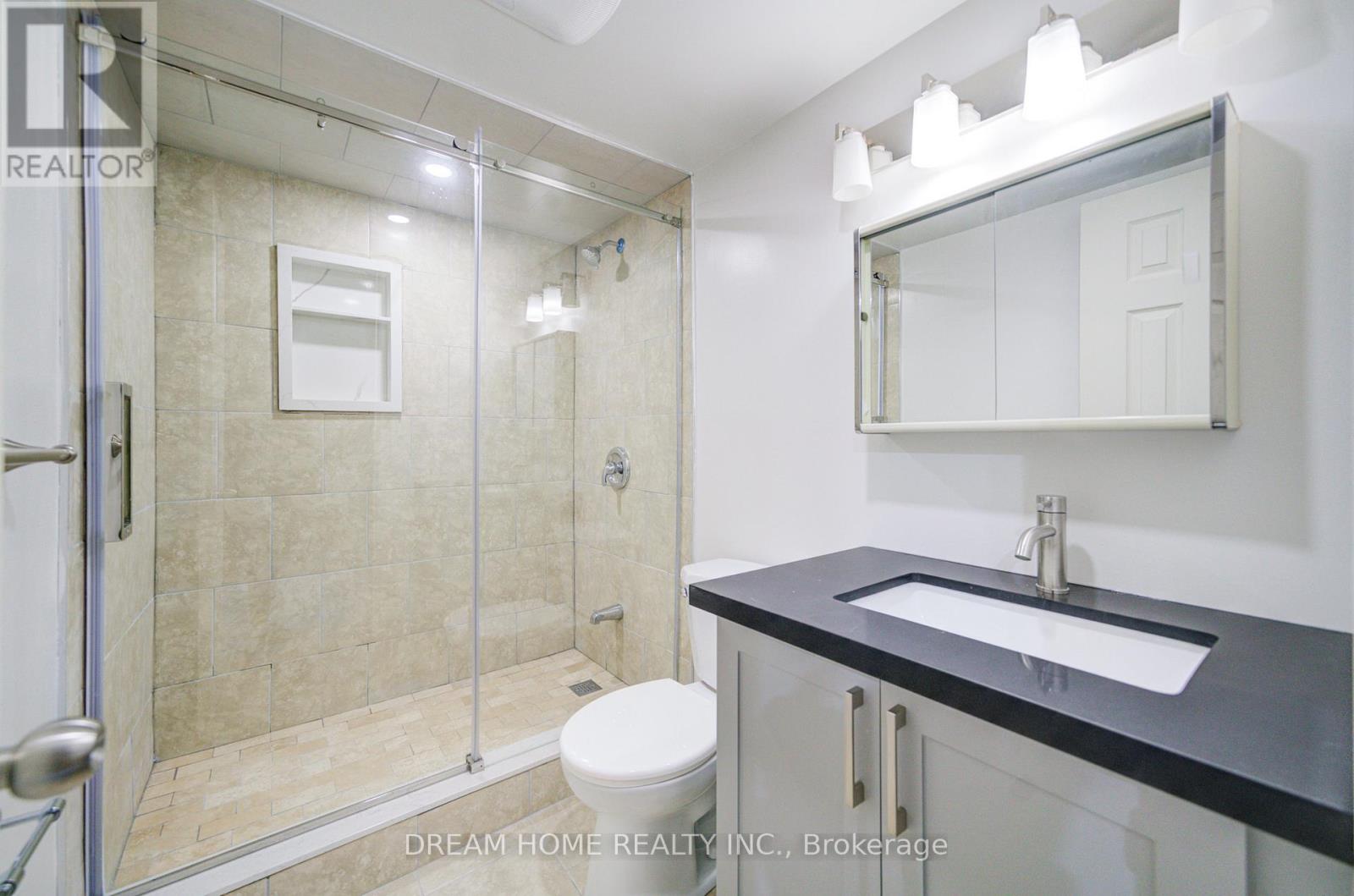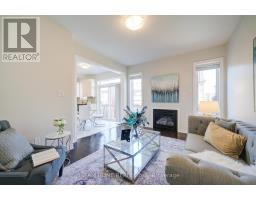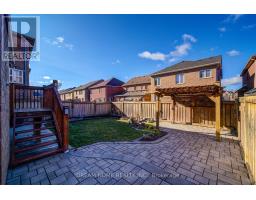63 George Robinson Drive Brampton, Ontario L6Y 1P2
$949,900
This beautifully maintained, freshly painted detached home in the Credit Valley neighbourhood offers a spacious and functional layout with 9-foot ceilings on the main floor, elegant hardwood flooring, and distinct living, dining, and family rooms designed for both comfort and versatility. The bright, west-facing kitchen is a standout feature, equipped with granite countertops, a stylish backsplash, stainless steel appliances, and a high-end induction stove with double ovens that combines performance with efficiency. Upstairs features engineered hardwood throughout. The primary bedroom provides a private retreat with a walk-in closet and a well-appointed 4-piece ensuite featuring a soaker tub and a separate shower. The basement, though partially finished, adds valuable potential with a completed 3-piece bathroom and 3 large windows, offering a head start for future customization. Outdoor living is equally impressive, with professionally installed interlock stonework in both the front and backyard, a charming wooden pergola for shaded relaxation, and a landscaped flower bed that adds a touch of colour and character. Additional highlights include central air conditioning, an automatic garage door opener, and an energy-efficient owned tankless water heater. Ideally located just steps from scenic trails, parks, and the Credit River, this home offers the perfect blend of comfort, style, and convenience. (id:50886)
Open House
This property has open houses!
2:00 pm
Ends at:4:00 pm
2:00 pm
Ends at:4:00 pm
Property Details
| MLS® Number | W12056357 |
| Property Type | Single Family |
| Community Name | Credit Valley |
| Features | Carpet Free |
| Parking Space Total | 3 |
Building
| Bathroom Total | 4 |
| Bedrooms Above Ground | 3 |
| Bedrooms Total | 3 |
| Appliances | Garage Door Opener Remote(s), Water Heater - Tankless, Water Heater, Dishwasher, Dryer, Stove, Washer, Window Coverings, Refrigerator |
| Basement Development | Partially Finished |
| Basement Type | Full (partially Finished) |
| Construction Style Attachment | Detached |
| Cooling Type | Central Air Conditioning |
| Exterior Finish | Brick |
| Fireplace Present | Yes |
| Flooring Type | Hardwood, Ceramic, Laminate |
| Foundation Type | Concrete |
| Half Bath Total | 1 |
| Heating Fuel | Natural Gas |
| Heating Type | Forced Air |
| Stories Total | 2 |
| Size Interior | 1,500 - 2,000 Ft2 |
| Type | House |
| Utility Water | Municipal Water |
Parking
| Attached Garage | |
| Garage |
Land
| Acreage | No |
| Sewer | Sanitary Sewer |
| Size Depth | 88 Ft ,7 In |
| Size Frontage | 38 Ft ,1 In |
| Size Irregular | 38.1 X 88.6 Ft |
| Size Total Text | 38.1 X 88.6 Ft |
Rooms
| Level | Type | Length | Width | Dimensions |
|---|---|---|---|---|
| Second Level | Primary Bedroom | 5.944 m | 3.15 m | 5.944 m x 3.15 m |
| Second Level | Bedroom 2 | 3.124 m | 3.099 m | 3.124 m x 3.099 m |
| Third Level | Bedroom 3 | 3.861 m | 3.099 m | 3.861 m x 3.099 m |
| Ground Level | Living Room | 4.115 m | 3.048 m | 4.115 m x 3.048 m |
| Ground Level | Dining Room | 3.708 m | 3.048 m | 3.708 m x 3.048 m |
| Ground Level | Family Room | 4.267 m | 3.587 m | 4.267 m x 3.587 m |
| Ground Level | Kitchen | 2.718 m | 2.718 m | 2.718 m x 2.718 m |
| Ground Level | Eating Area | 2.235 m | 2.718 m | 2.235 m x 2.718 m |
Contact Us
Contact us for more information
Helen Guo
Salesperson
helenguo.ca/
206 - 7800 Woodbine Avenue
Markham, Ontario L3R 2N7
(905) 604-6855
(905) 604-6850









































































