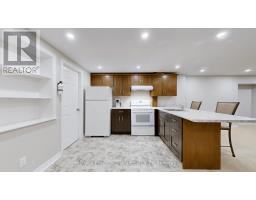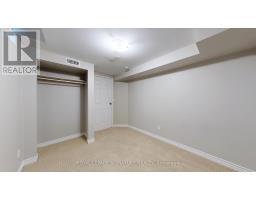63 Hamilton Hall Drive Markham, Ontario L3P 3L5
1 Bedroom
1 Bathroom
700 - 1,100 ft2
Central Air Conditioning
Forced Air
$1,700 Monthly
***Utilities Included*** Located In Beautiful Markham Village, This Very Clean And Bright Full Basement Apartment Is An Ideal Space To Call Home. A Great Location Surrounded By All Amenities, Supermarkets, Transit, Close To Markham Stouffville Hospital, Parks And Beautiful Main Street Markham. One Dedicated Parking Spot On The Driveway With A Welcoming Separate Side Entrance. ** This is a linked property.** **** EXTRAS **** Utilities Included, Fridge, Stove, Washer & Dryer (id:50886)
Property Details
| MLS® Number | N11927402 |
| Property Type | Single Family |
| Community Name | Markham Village |
| Amenities Near By | Hospital, Park, Place Of Worship, Public Transit, Schools |
| Parking Space Total | 1 |
Building
| Bathroom Total | 1 |
| Bedrooms Above Ground | 1 |
| Bedrooms Total | 1 |
| Appliances | Oven - Built-in |
| Basement Development | Finished |
| Basement Features | Apartment In Basement |
| Basement Type | N/a (finished) |
| Construction Style Attachment | Detached |
| Cooling Type | Central Air Conditioning |
| Exterior Finish | Brick |
| Fire Protection | Smoke Detectors |
| Flooring Type | Carpeted, Tile |
| Heating Fuel | Natural Gas |
| Heating Type | Forced Air |
| Stories Total | 2 |
| Size Interior | 700 - 1,100 Ft2 |
| Type | House |
| Utility Water | Municipal Water |
Parking
| Attached Garage |
Land
| Acreage | No |
| Land Amenities | Hospital, Park, Place Of Worship, Public Transit, Schools |
| Sewer | Sanitary Sewer |
| Size Depth | 180 Ft ,2 In |
| Size Frontage | 28 Ft ,8 In |
| Size Irregular | 28.7 X 180.2 Ft |
| Size Total Text | 28.7 X 180.2 Ft|under 1/2 Acre |
Rooms
| Level | Type | Length | Width | Dimensions |
|---|---|---|---|---|
| Basement | Living Room | 3.96 m | 3.35 m | 3.96 m x 3.35 m |
| Basement | Bedroom | 2.74 m | 2.74 m | 2.74 m x 2.74 m |
| Basement | Kitchen | 2.43 m | 2.13 m | 2.43 m x 2.13 m |
Utilities
| Sewer | Installed |
Contact Us
Contact us for more information
Christopher Gregoris
Salesperson
Royal LePage Signature Realty
8 Sampson Mews Suite 201 The Shops At Don Mills
Toronto, Ontario M3C 0H5
8 Sampson Mews Suite 201 The Shops At Don Mills
Toronto, Ontario M3C 0H5
(416) 443-0300
(416) 443-8619



























