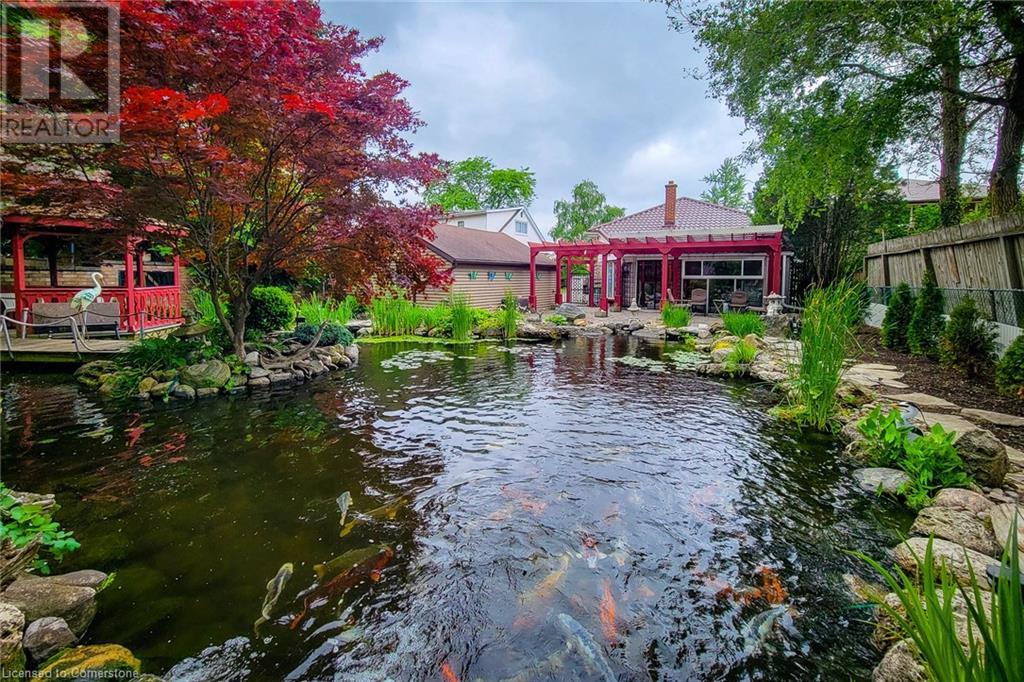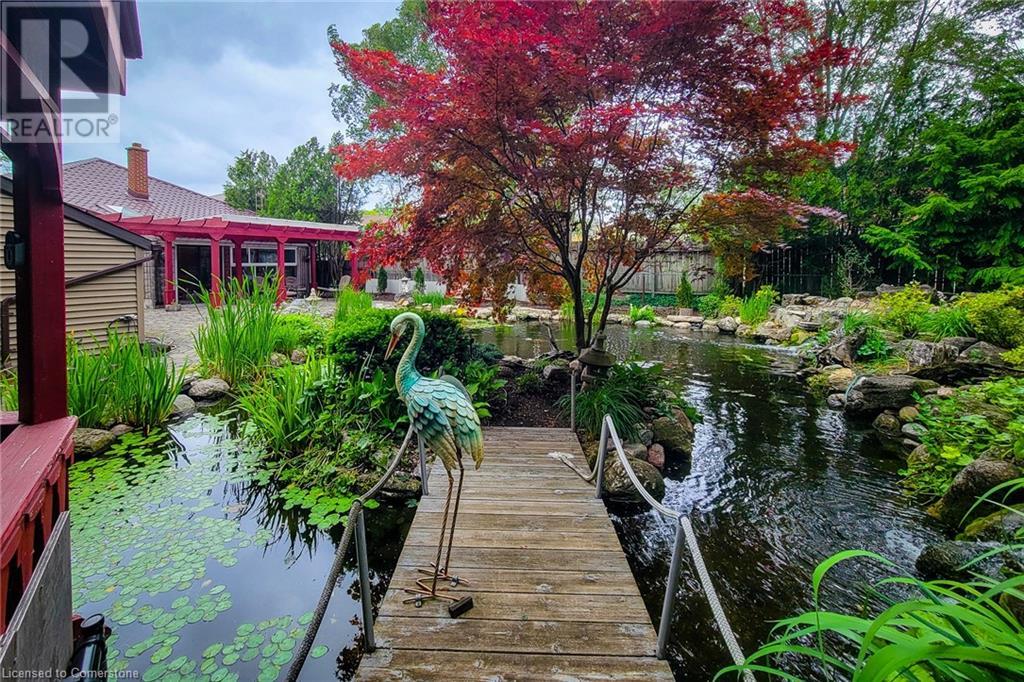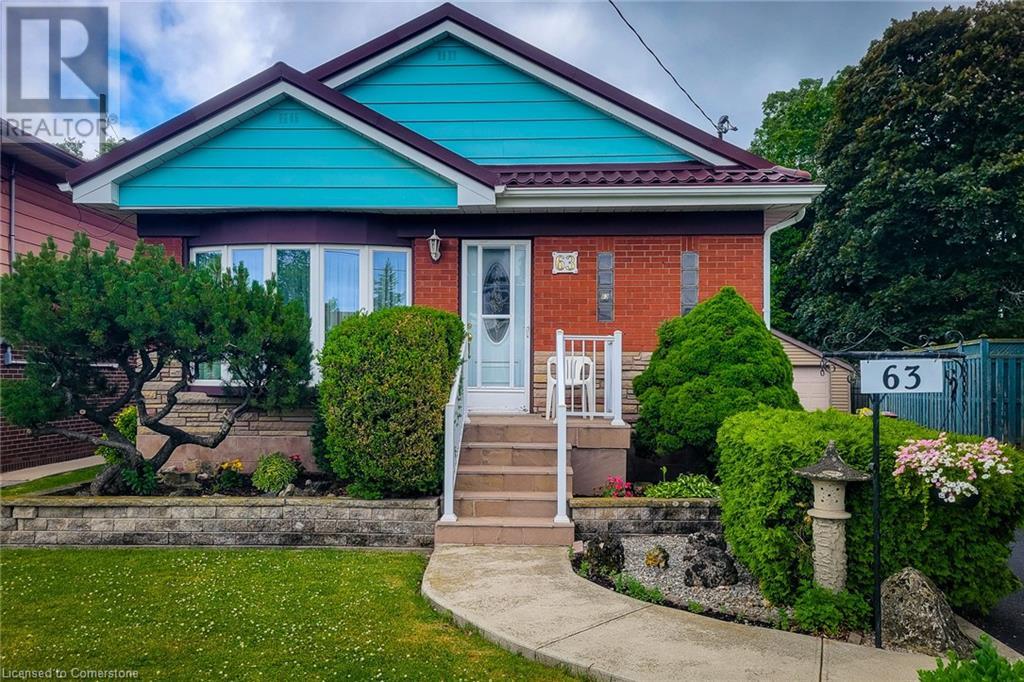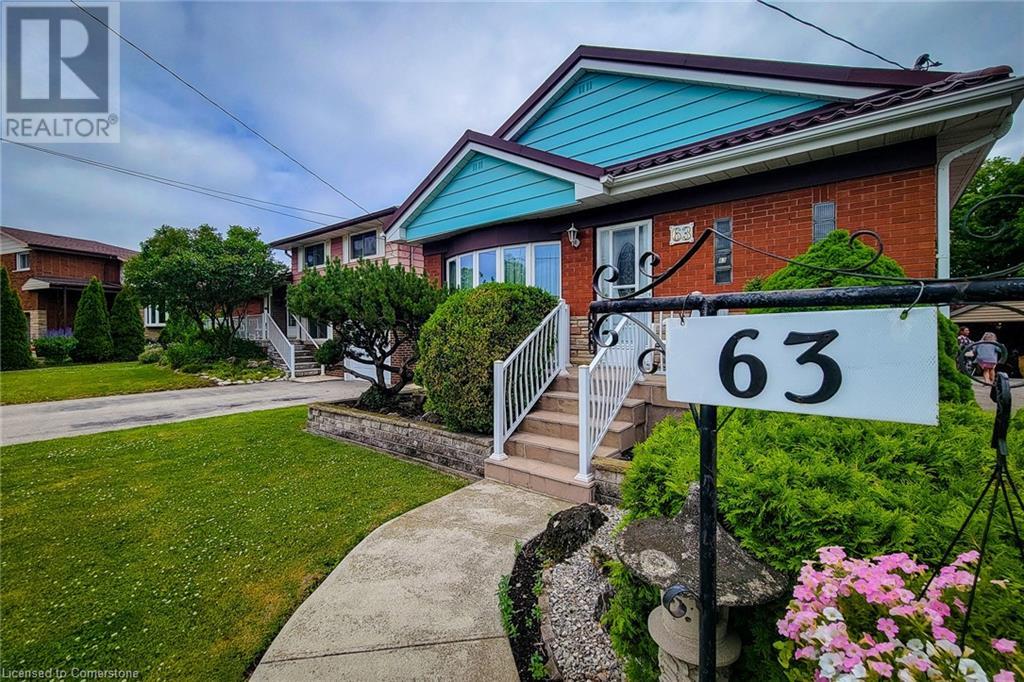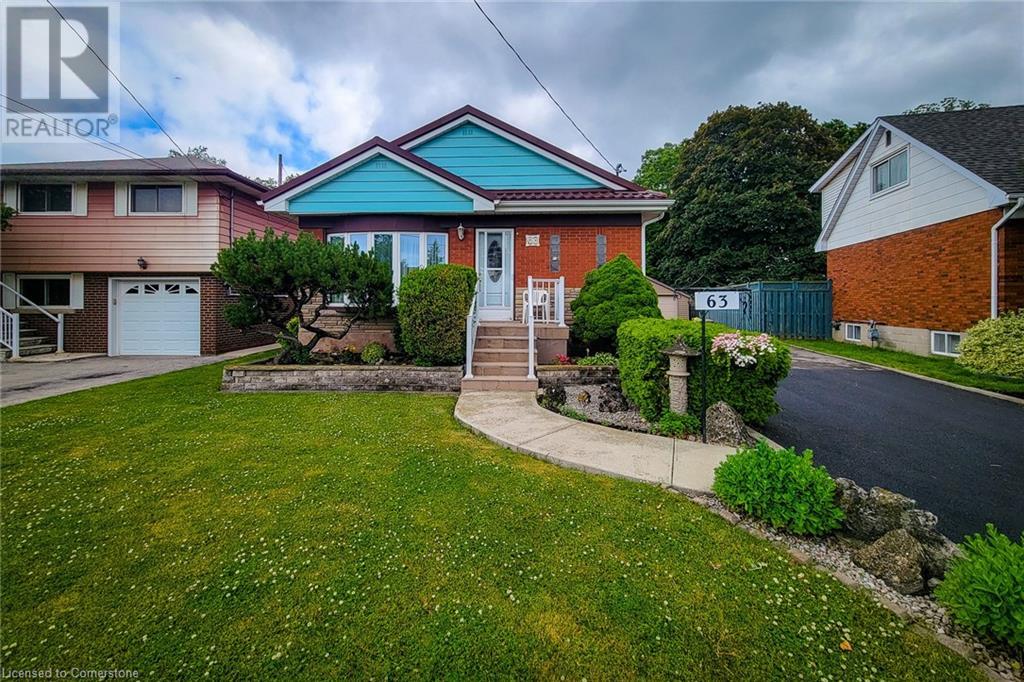63 Hardale Crescent Hamilton, Ontario L8T 1X9
$849,900
Step out of this quality 3 bedroom bungalow with detached 2 car garage, through a sunroom into a breathtaking, pie-shaped backyard unlike anything you've seen. Enclosed by an elegant brick privacy fence, this professionally landscaped sanctuary centers around a stunning custom-designed pond that spans much of the yard. A cascading waterfall flows from a natural looking rock feature nestled in the corner, feeding into the tranquil waters below. An enchanting island sits at the heart of the pond, crowned by a mature Japanese maple that offers year-round beauty. The pond is alive with approximately 30 vibrant koi fish, lily pads and blooming water lilies, creating a peaceful, ever-changing tableau. Surrounding the water feature are lush plantings of cedar and yew trees, thriving hostas and a variety of flowering shrubs that provide vibrant colour, texture and privacy. An artistic stone patio welcomes you at the gate leading to the pond's edge and to a boardwalk that stretches from the cozy gazebo to the island. This is the perfect spot to relax, read or entertain while immersed in nature. This extraordinary backyard is a rare, tranquil haven ideal for nature lovers, entertainers or anyone seeking serenity at home. This is an estate sale and the property is being sold as is, where is without any representation and/or warranties. The seller makes no warranties pertaining to the condition of the property, it's chattels, it's legal boundaries, easements or rights of ways. (id:50886)
Open House
This property has open houses!
2:00 pm
Ends at:4:00 pm
Property Details
| MLS® Number | 40744865 |
| Property Type | Single Family |
| Amenities Near By | Place Of Worship, Public Transit, Schools |
| Community Features | Community Centre |
| Features | Paved Driveway, Gazebo, Automatic Garage Door Opener |
| Parking Space Total | 8 |
Building
| Bathroom Total | 1 |
| Bedrooms Above Ground | 3 |
| Bedrooms Total | 3 |
| Appliances | Central Vacuum, Dryer, Stove, Washer, Window Coverings, Garage Door Opener |
| Architectural Style | Bungalow |
| Basement Development | Finished |
| Basement Type | Full (finished) |
| Constructed Date | 1956 |
| Construction Style Attachment | Detached |
| Exterior Finish | Aluminum Siding, Brick, Vinyl Siding |
| Fixture | Ceiling Fans |
| Foundation Type | Block |
| Heating Type | Forced Air, Heat Pump |
| Stories Total | 1 |
| Size Interior | 2,366 Ft2 |
| Type | House |
| Utility Water | Municipal Water |
Parking
| Detached Garage |
Land
| Acreage | No |
| Land Amenities | Place Of Worship, Public Transit, Schools |
| Sewer | Municipal Sewage System |
| Size Depth | 175 Ft |
| Size Frontage | 45 Ft |
| Size Total Text | Under 1/2 Acre |
| Zoning Description | C |
Rooms
| Level | Type | Length | Width | Dimensions |
|---|---|---|---|---|
| Basement | Studio | 15'6'' x 11'0'' | ||
| Basement | Workshop | 14'0'' x 11'0'' | ||
| Basement | Laundry Room | 14'4'' x 8'5'' | ||
| Basement | Recreation Room | 24'5'' x 11'0'' | ||
| Main Level | Sunroom | 19'0'' x 14'0'' | ||
| Main Level | 4pc Bathroom | 8'0'' x 6'6'' | ||
| Main Level | Primary Bedroom | 11'4'' x 10'7'' | ||
| Main Level | Bedroom | 11'5'' x 10'7'' | ||
| Main Level | Bedroom | 10'9'' x 9'2'' | ||
| Main Level | Living Room | 18'1'' x 11'7'' | ||
| Main Level | Eat In Kitchen | 17'4'' x 11'7'' |
https://www.realtor.ca/real-estate/28520350/63-hardale-crescent-hamilton
Contact Us
Contact us for more information
Mario Loranger
Salesperson
(905) 574-0026
431 Concession Street Suite B
Hamilton, Ontario L9A 1C1
(905) 389-3737
(905) 574-0026
www.realtynetwork.biz/
Pat Loranger
Salesperson
(905) 574-0026
patandmario.com/
431 Concession Street
Hamilton, Ontario L9A 1C1
(905) 389-3737
(905) 574-0026
www.realtynetwork.biz/

