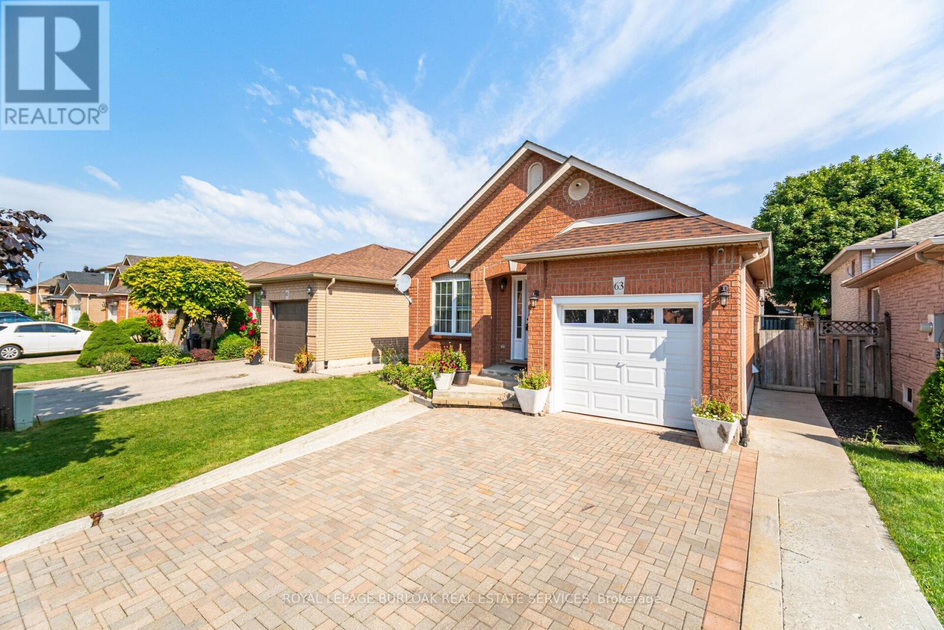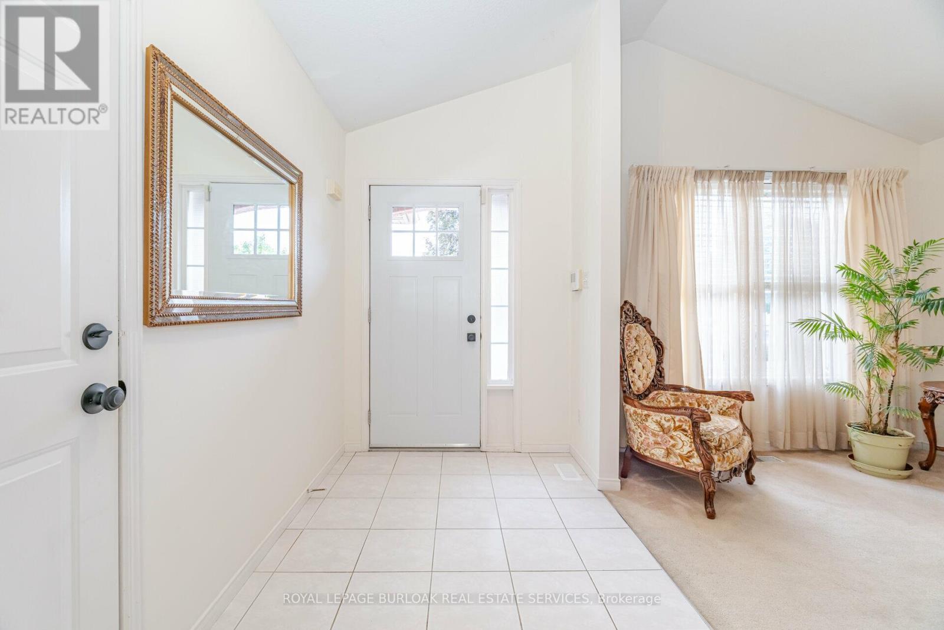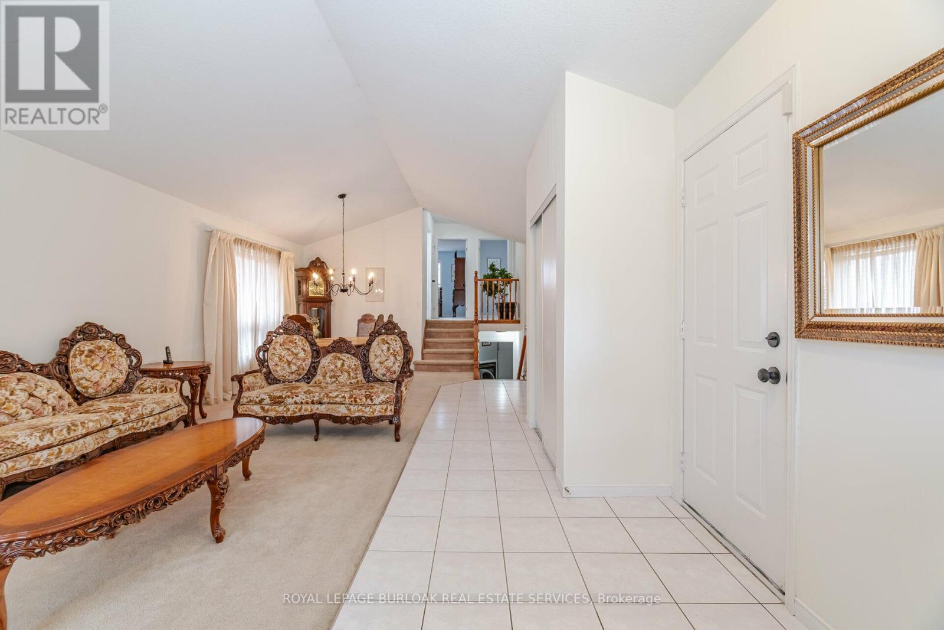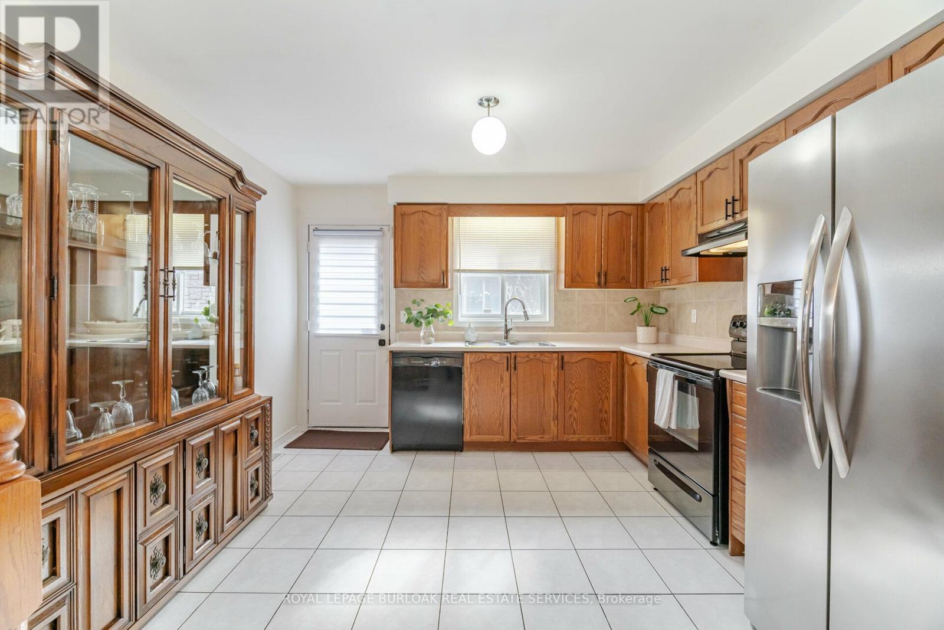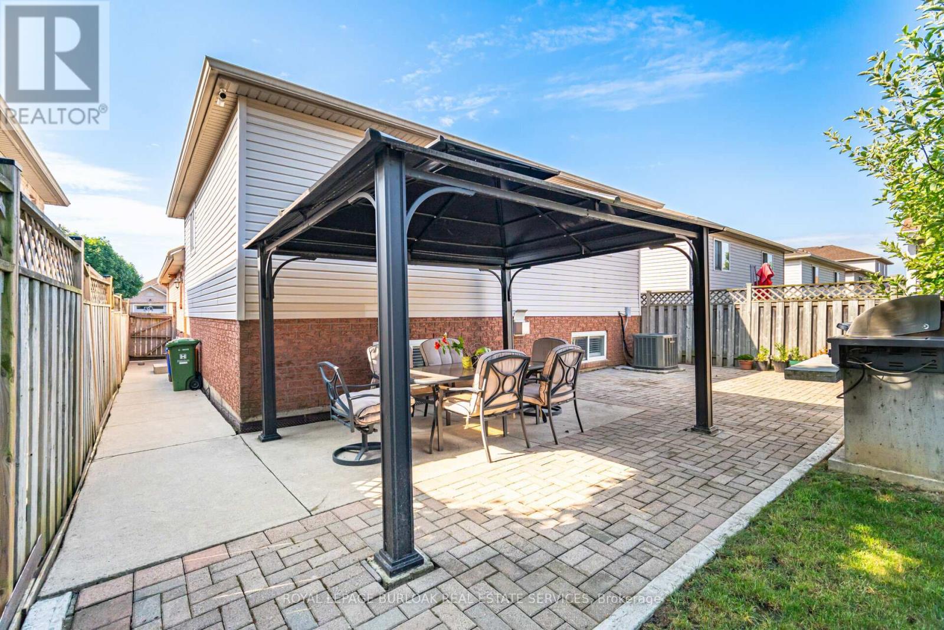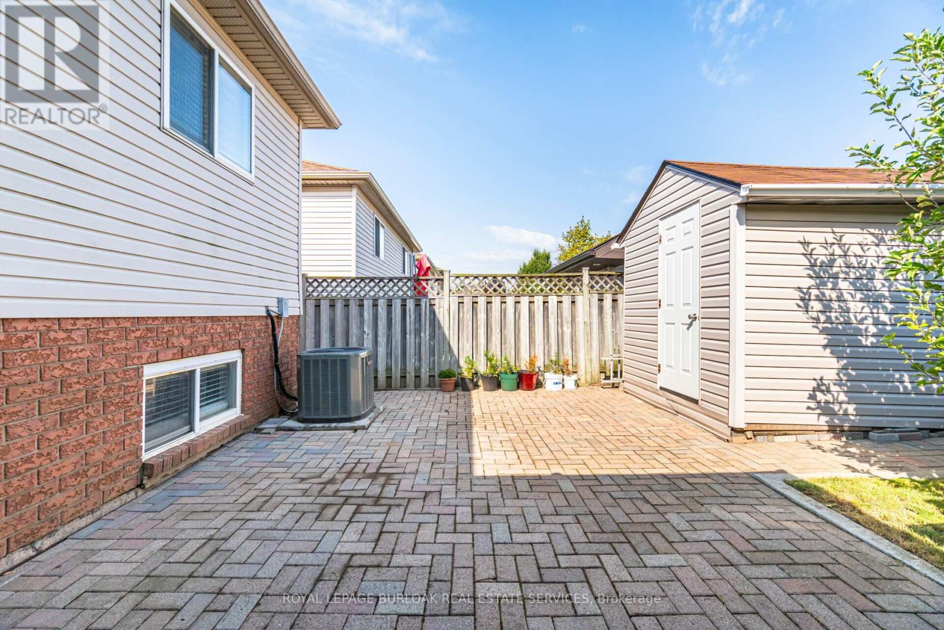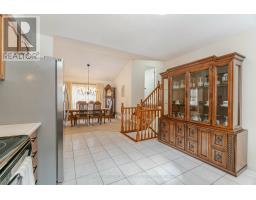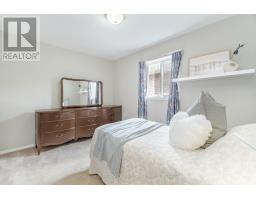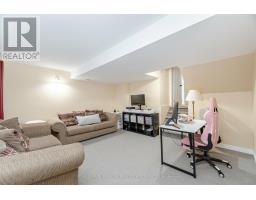63 Hillgarden Drive Hamilton (Stoney Creek Mountain), Ontario L8J 3R3
$849,900
Situated in the Leckie Park neighbourhood of Stoney Creek, this spacious 4-level backsplit offers over 2,500 sqft of total finished living space, making it ideal for families seeking room to grow. The open-concept main floor creates an inviting space for everyday living. With 3+1 well sized bedrooms, this home provides plenty of privacy for all, complemented by a 4pc bathroom on the upper level. The fully finished lower levels add versatility, offering space for a rec room, home office, or guest suite. The family room is a comfortable spot for relaxing, and with a 3pc bathroom in the basement, great for in-laws or guests. An attached single-car garage and outdoor shed for additional storage adds convenience and functionality. You'll find a vibrant community with schools, parks, and shopping just minutes away. Commuters will appreciate the access to the Red Hill Valley Parkway and the LINC. This home is perfect for families who value space, convenience, and a welcoming neighbourhood. (id:50886)
Property Details
| MLS® Number | X9310153 |
| Property Type | Single Family |
| Community Name | Stoney Creek Mountain |
| AmenitiesNearBy | Park, Schools |
| Features | Ravine, Conservation/green Belt |
| ParkingSpaceTotal | 3 |
Building
| BathroomTotal | 2 |
| BedroomsAboveGround | 3 |
| BedroomsBelowGround | 1 |
| BedroomsTotal | 4 |
| Appliances | Dishwasher, Dryer, Range, Refrigerator, Stove, Washer, Window Coverings |
| BasementDevelopment | Finished |
| BasementType | N/a (finished) |
| ConstructionStyleAttachment | Detached |
| ConstructionStyleSplitLevel | Backsplit |
| CoolingType | Central Air Conditioning |
| ExteriorFinish | Brick, Vinyl Siding |
| FireplacePresent | Yes |
| FoundationType | Poured Concrete |
| HeatingFuel | Natural Gas |
| HeatingType | Forced Air |
| Type | House |
| UtilityWater | Municipal Water |
Parking
| Attached Garage |
Land
| Acreage | No |
| LandAmenities | Park, Schools |
| Sewer | Sanitary Sewer |
| SizeDepth | 105 Ft ,5 In |
| SizeFrontage | 35 Ft ,9 In |
| SizeIrregular | 35.76 X 105.48 Ft |
| SizeTotalText | 35.76 X 105.48 Ft|under 1/2 Acre |
Rooms
| Level | Type | Length | Width | Dimensions |
|---|---|---|---|---|
| Second Level | Primary Bedroom | 4.65 m | 3.38 m | 4.65 m x 3.38 m |
| Second Level | Bathroom | 2.34 m | 2.21 m | 2.34 m x 2.21 m |
| Second Level | Bedroom 2 | 4.55 m | 3.15 m | 4.55 m x 3.15 m |
| Second Level | Bedroom 3 | 3.71 m | 3.48 m | 3.71 m x 3.48 m |
| Basement | Recreational, Games Room | 8.26 m | 4.47 m | 8.26 m x 4.47 m |
| Lower Level | Laundry Room | 3.51 m | 3.2 m | 3.51 m x 3.2 m |
| Lower Level | Family Room | 6.86 m | 4.47 m | 6.86 m x 4.47 m |
| Lower Level | Bedroom 4 | 3.66 m | 3.18 m | 3.66 m x 3.18 m |
| Lower Level | Bathroom | 2.34 m | 2.21 m | 2.34 m x 2.21 m |
| Main Level | Living Room | 4.7 m | 3.96 m | 4.7 m x 3.96 m |
| Main Level | Dining Room | 3.96 m | 3.66 m | 3.96 m x 3.66 m |
| Main Level | Kitchen | 3.89 m | 3.63 m | 3.89 m x 3.63 m |
Interested?
Contact us for more information
Kyle Van Der Boom
Salesperson
3060 Mainway Suite 200a
Burlington, Ontario L7M 1A3



