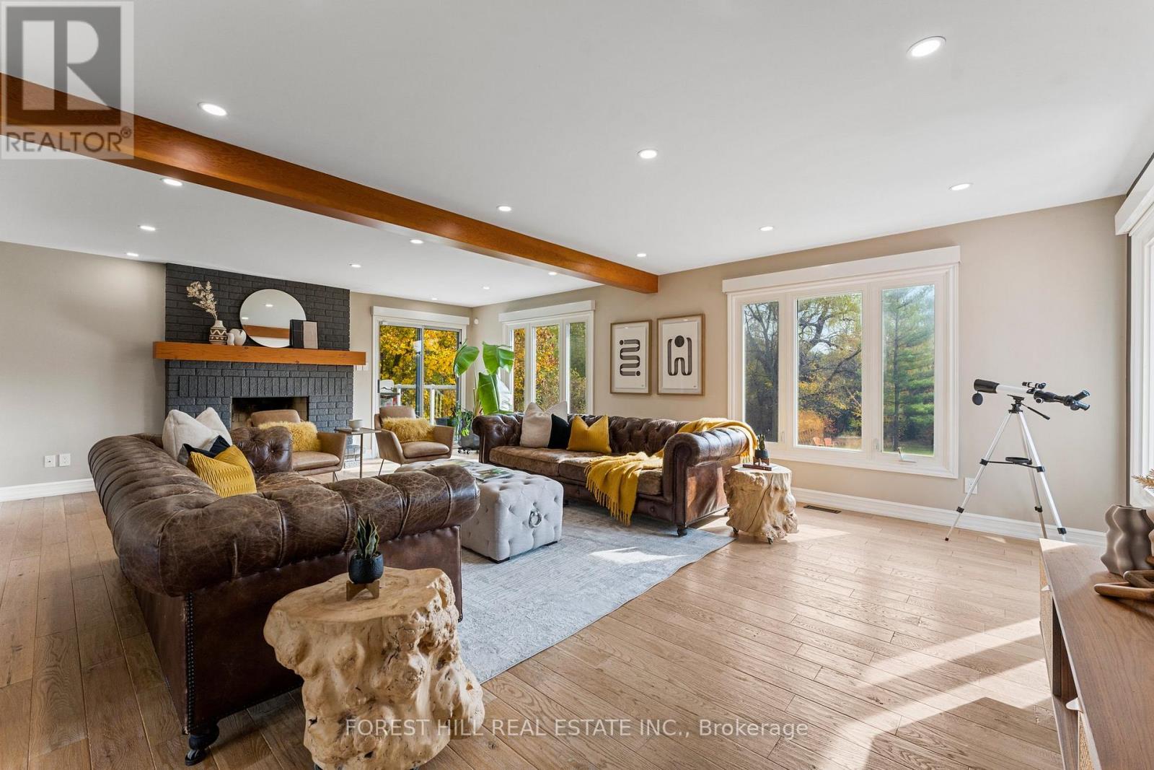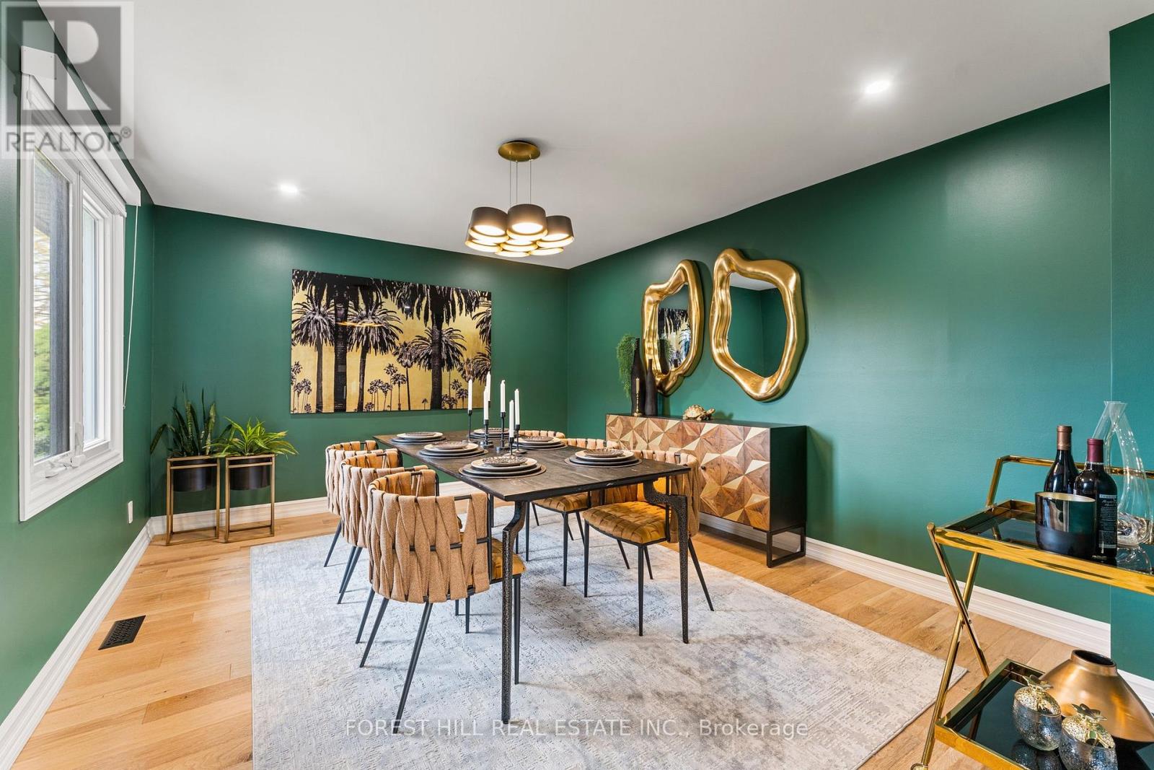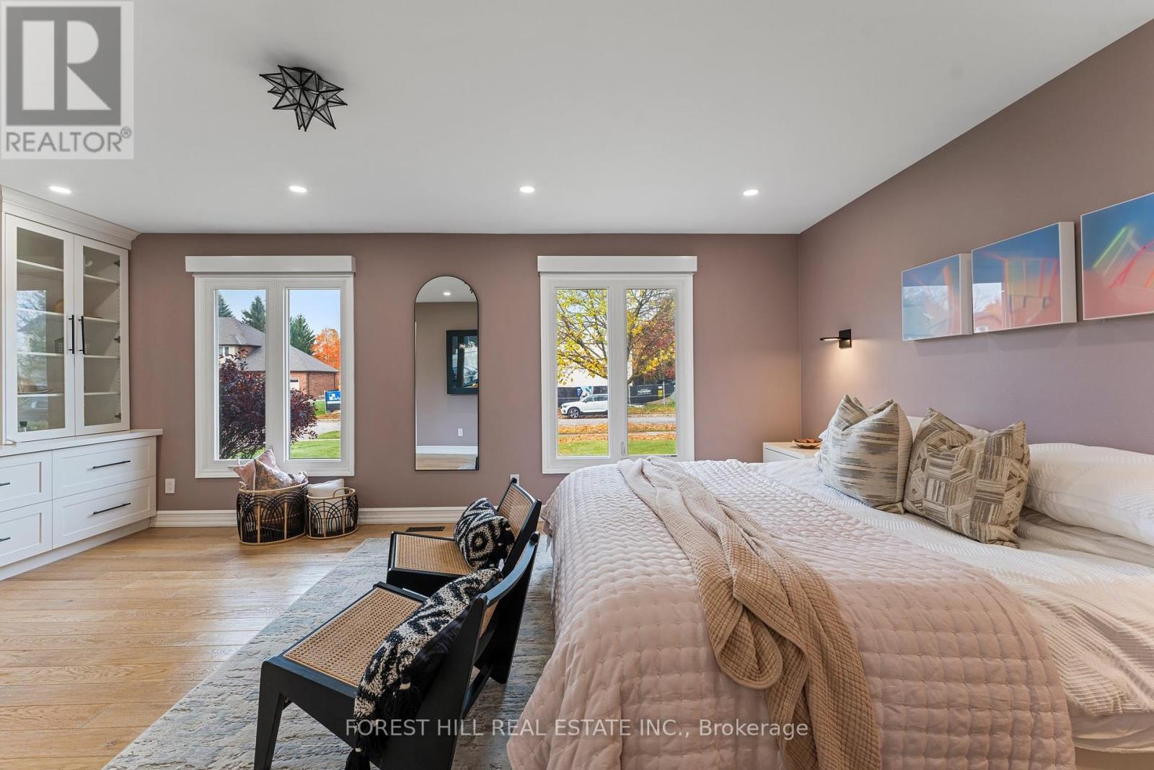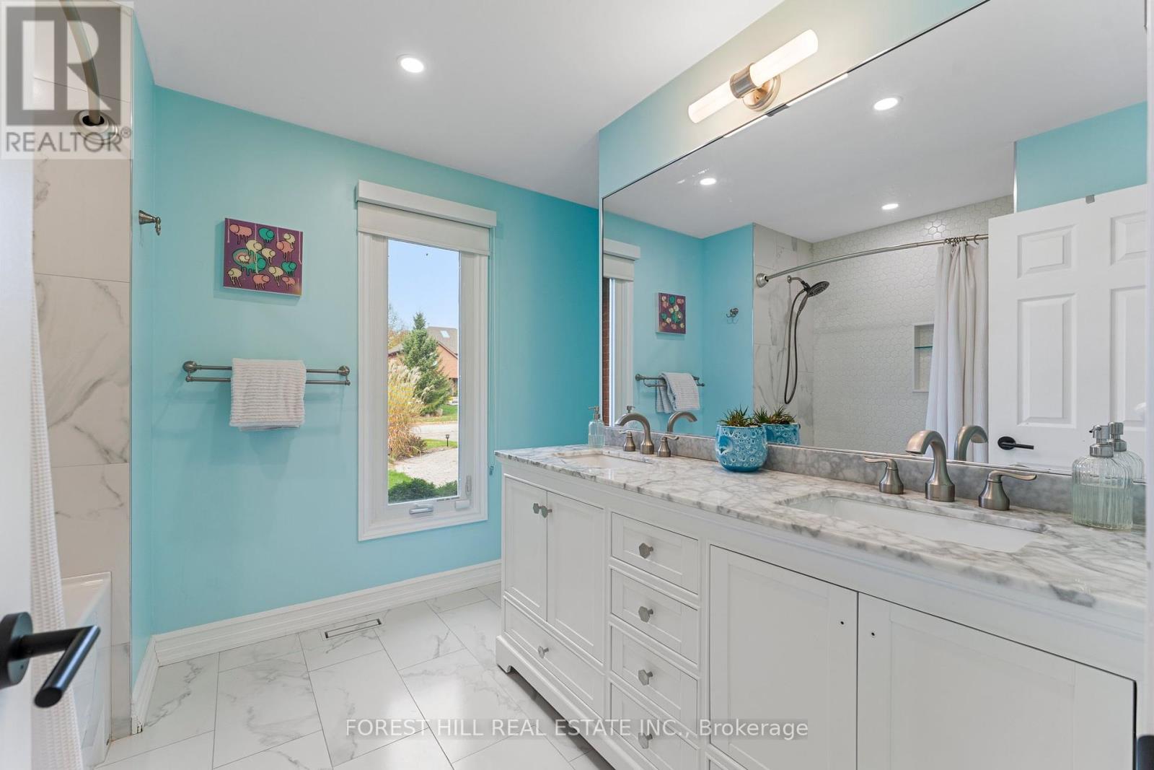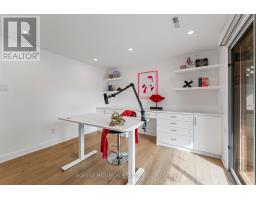63 Humber Valley Crescent King, Ontario L7B 1B7
$2,599,000
Welcome to 63 Humber Valley Crescent, a luxurious, custom-renovated bungalow nestled in the heart of prestigious King City. This exquisite property sits on a private, half-acre lot (98 x 223 ft) with a serene ravine backdrop and direct access to King City's scenic trails. A true dream home, this estate is surrounded by multi-million dollar properties and offers an oasis-like in-ground pool, perfect for enjoying tranquil outdoor living. Located on a quiet street, this home is just a short walk to downtown King, the GO Train, parks, schools, and has quick access to highways. Every detail of this spacious bungalow with a walk-out basement was carefully crafted in a full designer renovation in 2019, featuring new hardwood floors, upgraded roof, modernized electrical, and beautifully updated kitchen and bathrooms. The pool liner was replaced in 2022, ensuring its ready for you to enjoy. 63 Humber Valley Crescent is an exceptional property offering the best of King City living privacy, luxury, and close community connections. Don't miss the opportunity to make this stunning home yours! (id:50886)
Property Details
| MLS® Number | N10273285 |
| Property Type | Single Family |
| Community Name | King City |
| Features | Irregular Lot Size, Ravine |
| ParkingSpaceTotal | 4 |
| PoolType | Inground Pool |
Building
| BathroomTotal | 4 |
| BedroomsAboveGround | 3 |
| BedroomsBelowGround | 3 |
| BedroomsTotal | 6 |
| Appliances | Dishwasher, Dryer, Hood Fan, Refrigerator, Stove, Washer, Water Heater, Window Coverings |
| ArchitecturalStyle | Bungalow |
| BasementDevelopment | Finished |
| BasementFeatures | Walk Out |
| BasementType | N/a (finished) |
| ConstructionStyleAttachment | Detached |
| CoolingType | Central Air Conditioning |
| ExteriorFinish | Brick |
| FireplacePresent | Yes |
| FlooringType | Hardwood, Carpeted, Tile |
| FoundationType | Unknown |
| HeatingFuel | Natural Gas |
| HeatingType | Forced Air |
| StoriesTotal | 1 |
| Type | House |
| UtilityWater | Municipal Water |
Parking
| Attached Garage |
Land
| Acreage | No |
| Sewer | Sanitary Sewer |
| SizeDepth | 285 Ft ,8 In |
| SizeFrontage | 98 Ft ,6 In |
| SizeIrregular | 98.51 X 285.67 Ft ; Rear 116.61 East Side 223.28 |
| SizeTotalText | 98.51 X 285.67 Ft ; Rear 116.61 East Side 223.28 |
| SurfaceWater | River/stream |
Rooms
| Level | Type | Length | Width | Dimensions |
|---|---|---|---|---|
| Lower Level | Bedroom | 4.45 m | 3.45 m | 4.45 m x 3.45 m |
| Lower Level | Family Room | 6.5 m | 3.6 m | 6.5 m x 3.6 m |
| Lower Level | Recreational, Games Room | 6.5 m | 3.6 m | 6.5 m x 3.6 m |
| Lower Level | Bedroom | 4.7 m | 3.4 m | 4.7 m x 3.4 m |
| Main Level | Dining Room | 4.57 m | 3.65 m | 4.57 m x 3.65 m |
| Main Level | Kitchen | 4.11 m | 3.35 m | 4.11 m x 3.35 m |
| Main Level | Eating Area | 3.5 m | 2.74 m | 3.5 m x 2.74 m |
| Main Level | Family Room | 7.07 m | 5.3 m | 7.07 m x 5.3 m |
| Main Level | Primary Bedroom | 6.03 m | 4.05 m | 6.03 m x 4.05 m |
| Main Level | Bedroom 2 | 3.65 m | 3.44 m | 3.65 m x 3.44 m |
| Main Level | Bedroom 3 | 4.45 m | 3.45 m | 4.45 m x 3.45 m |
| Main Level | Laundry Room | 4.2 m | 2.23 m | 4.2 m x 2.23 m |
https://www.realtor.ca/real-estate/27605848/63-humber-valley-crescent-king-king-city-king-city
Interested?
Contact us for more information
Michael Switzer
Broker




