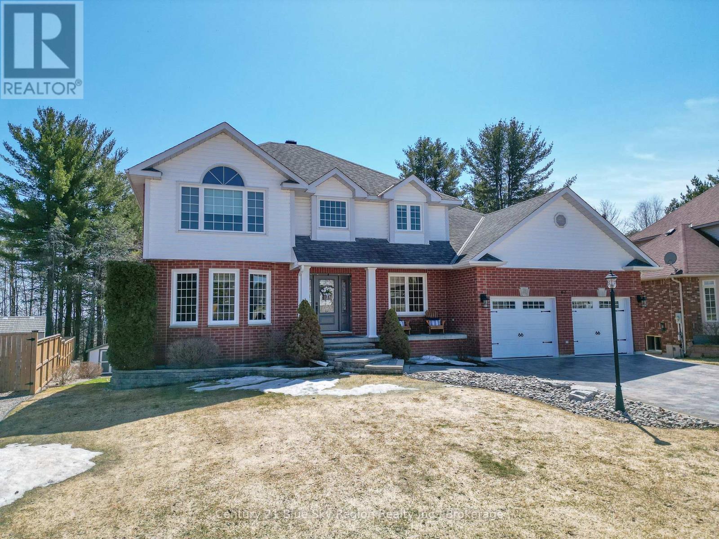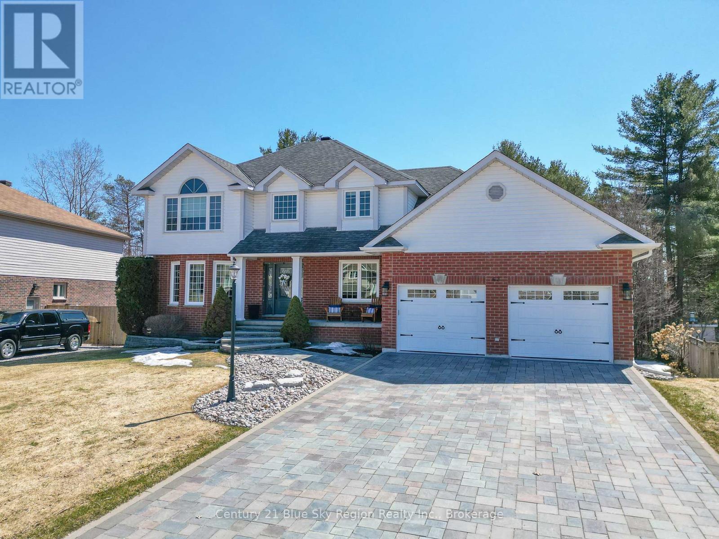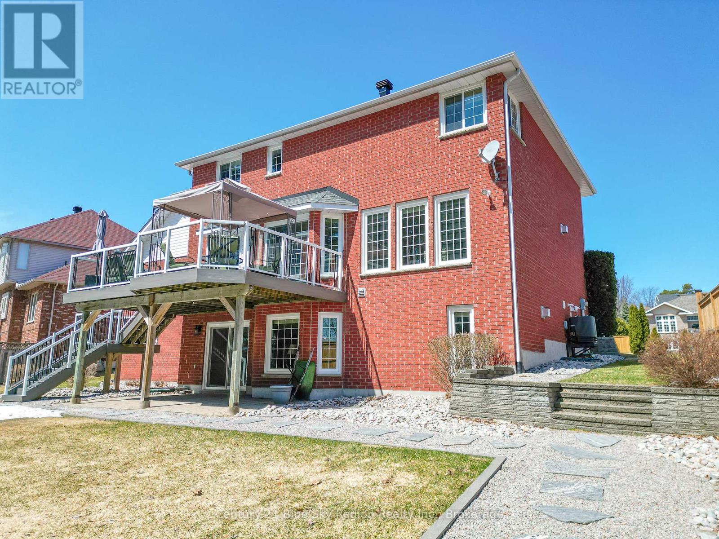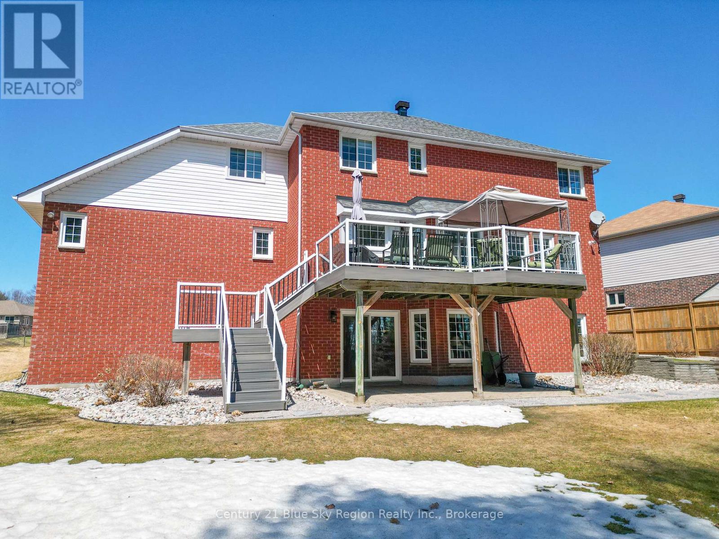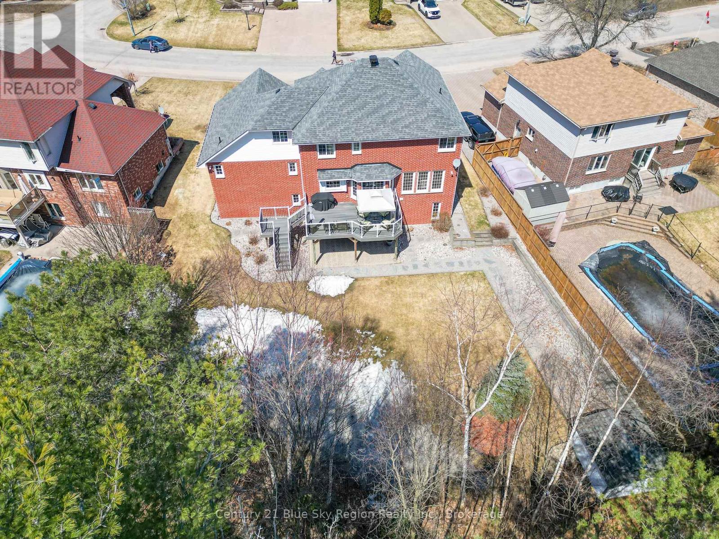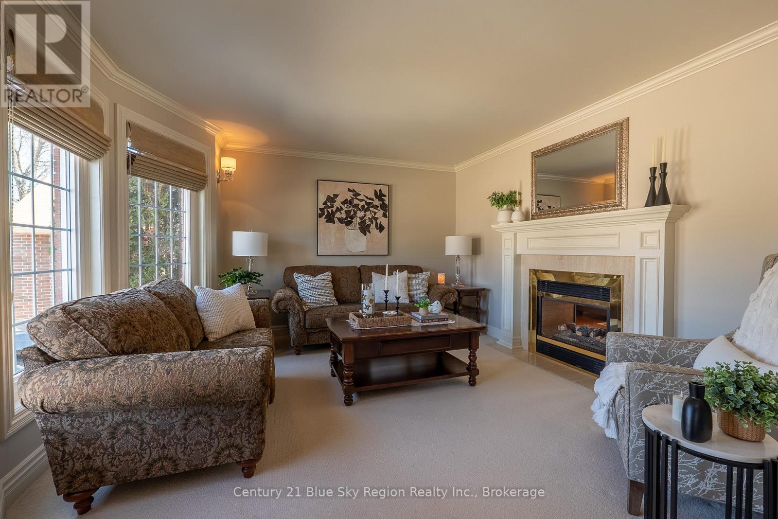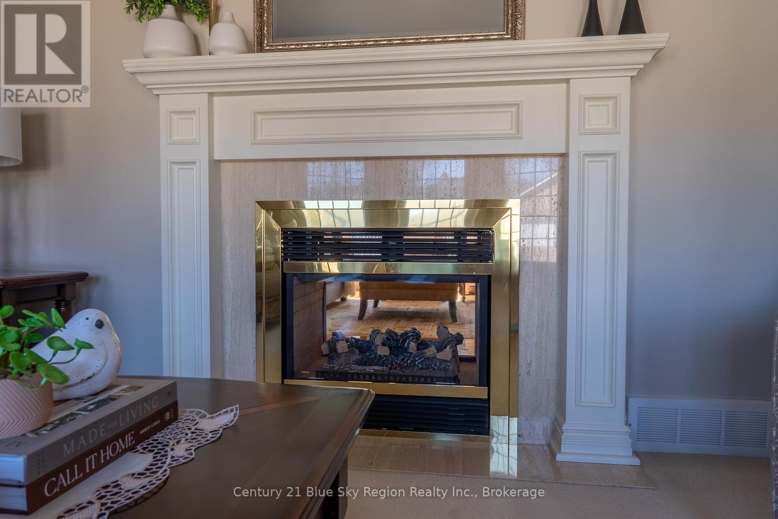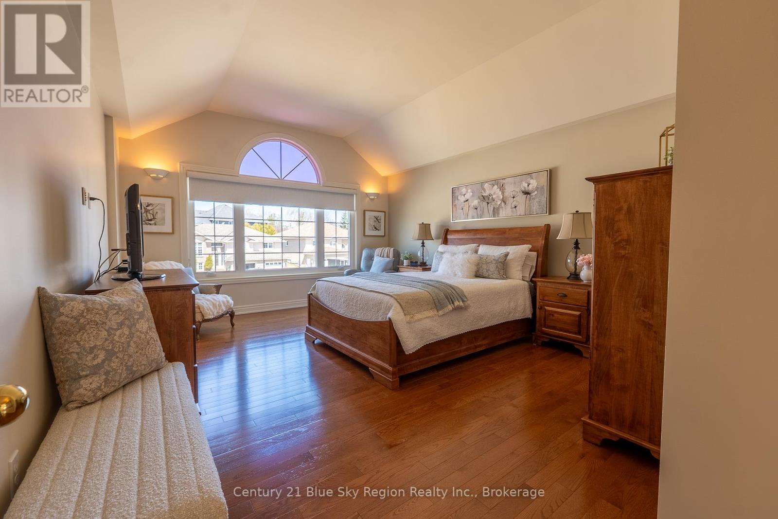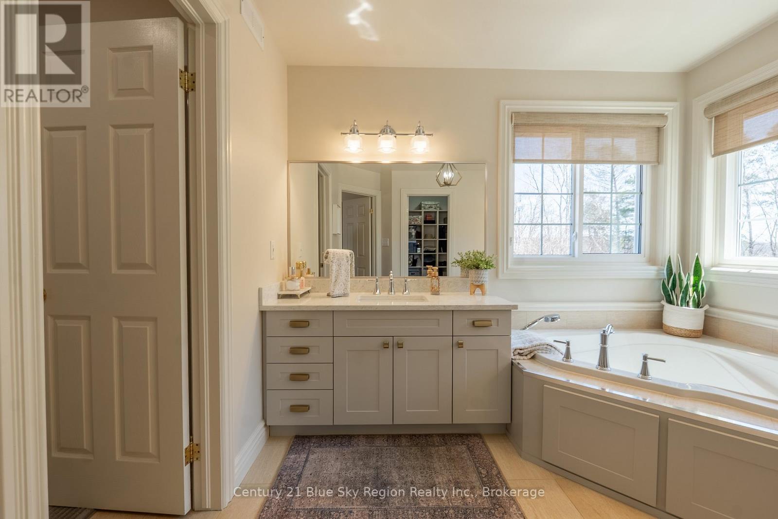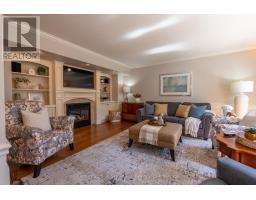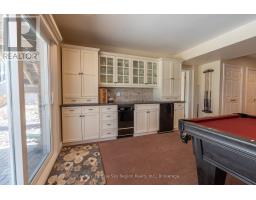63 Janey Avenue North Bay, Ontario P1C 1M9
$899,900
This traditional 2 storey home features numerous upgrades throughout along with several built ins. 4 bedrooms all on 1 level, 3.5 baths, Open concept kitchen with island & dinette area to terrace doors onto patio deck overlooking back yard that abuts green space. There is a 2 sided fireplace in living room to family room. Formal dining with built in cabinets, built in bookcases in bedroom. Upgraded kitchen with granite counter tops and modern cabinet doors. All built in appliances. Hardwood floors throughout main floor and 2nd level. Large master bedroom with ensuite bath and walk in closet. Gas fireplace in recreation room. Recreation room has a built in wet bar with bar dishwasher. Basement is a walkout to grade level. The property was recently professionally landscaped with an interlocking double driveway and steps to the front porch. Pride of ownership evident and you won't be disappointed. (id:50886)
Property Details
| MLS® Number | X12104348 |
| Property Type | Single Family |
| Community Name | Airport |
| Amenities Near By | Public Transit, Schools, Ski Area |
| Community Features | School Bus |
| Equipment Type | Water Heater |
| Features | Level Lot, Wooded Area, Backs On Greenbelt, Flat Site, Level |
| Parking Space Total | 8 |
| Rental Equipment Type | Water Heater |
| Structure | Deck, Patio(s), Shed |
Building
| Bathroom Total | 4 |
| Bedrooms Above Ground | 4 |
| Bedrooms Total | 4 |
| Age | 16 To 30 Years |
| Amenities | Fireplace(s) |
| Appliances | Water Meter, Water Heater, Cooktop, Dishwasher, Dryer, Freezer, Microwave, Oven, Washer, Window Coverings, Refrigerator |
| Basement Development | Finished |
| Basement Features | Walk Out |
| Basement Type | N/a (finished) |
| Construction Style Attachment | Detached |
| Cooling Type | Central Air Conditioning |
| Exterior Finish | Brick, Vinyl Siding |
| Fireplace Present | Yes |
| Fireplace Total | 2 |
| Foundation Type | Block |
| Half Bath Total | 1 |
| Heating Fuel | Natural Gas |
| Heating Type | Forced Air |
| Stories Total | 2 |
| Size Interior | 2,000 - 2,500 Ft2 |
| Type | House |
| Utility Water | Municipal Water |
Parking
| Attached Garage | |
| Garage |
Land
| Acreage | No |
| Land Amenities | Public Transit, Schools, Ski Area |
| Landscape Features | Landscaped, Lawn Sprinkler |
| Sewer | Sanitary Sewer |
| Size Depth | 133 Ft ,3 In |
| Size Frontage | 67 Ft ,8 In |
| Size Irregular | 67.7 X 133.3 Ft ; Irregular |
| Size Total Text | 67.7 X 133.3 Ft ; Irregular |
| Zoning Description | Residential (r1) |
Rooms
| Level | Type | Length | Width | Dimensions |
|---|---|---|---|---|
| Second Level | Primary Bedroom | 4.26 m | 5.18 m | 4.26 m x 5.18 m |
| Second Level | Bedroom 2 | 3.35 m | 3.35 m | 3.35 m x 3.35 m |
| Second Level | Bedroom 3 | 3.04 m | 3.45 m | 3.04 m x 3.45 m |
| Second Level | Bedroom 4 | 3.04 m | 3.7 m | 3.04 m x 3.7 m |
| Basement | Laundry Room | 4.16 m | 4.14 m | 4.16 m x 4.14 m |
| Basement | Recreational, Games Room | 4.64 m | 11.88 m | 4.64 m x 11.88 m |
| Basement | Other | 3.35 m | 2.13 m | 3.35 m x 2.13 m |
| Main Level | Living Room | 4.31 m | 4.26 m | 4.31 m x 4.26 m |
| Main Level | Dining Room | 3.35 m | 4.26 m | 3.35 m x 4.26 m |
| Main Level | Kitchen | 6.09 m | 4.57 m | 6.09 m x 4.57 m |
| Main Level | Family Room | 4.62 m | 4.36 m | 4.62 m x 4.36 m |
Utilities
| Cable | Installed |
| Sewer | Installed |
https://www.realtor.ca/real-estate/28216010/63-janey-avenue-north-bay-airport-airport
Contact Us
Contact us for more information
Owen Hong
Salesperson
199 Main Street East
North Bay, Ontario P1B 1A9
(705) 474-4500
Dennis Mong
Broker
(705) 498-8878
199 Main Street East
North Bay, Ontario P1B 1A9
(705) 474-4500

