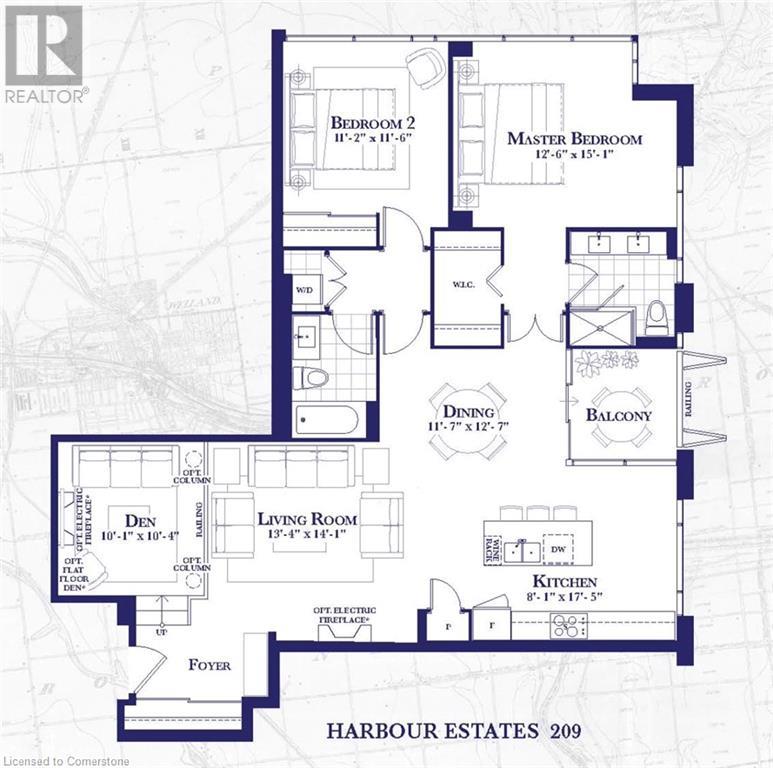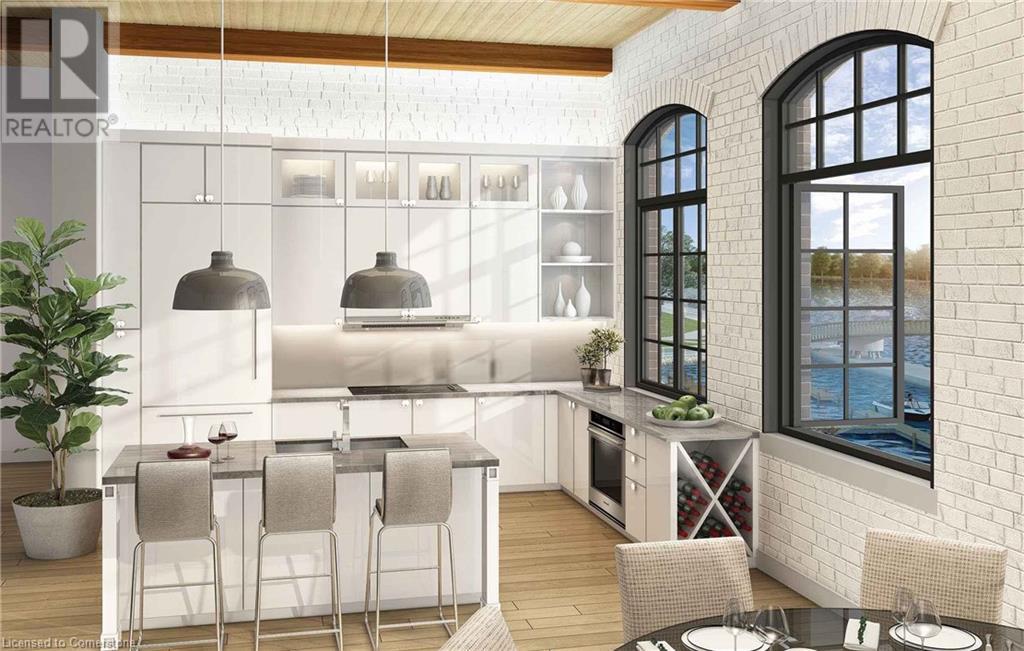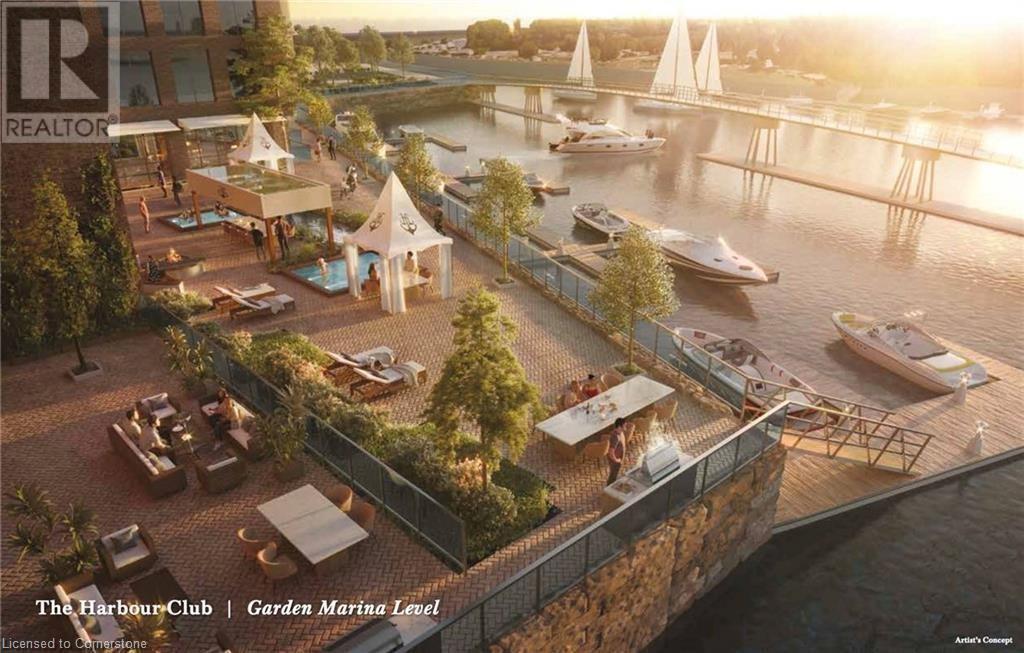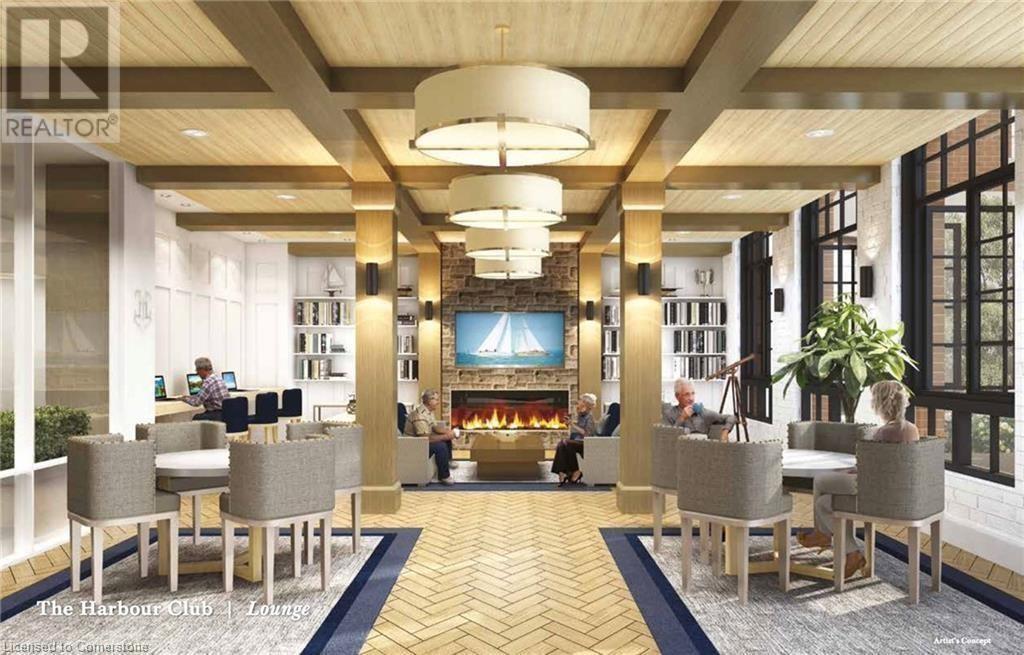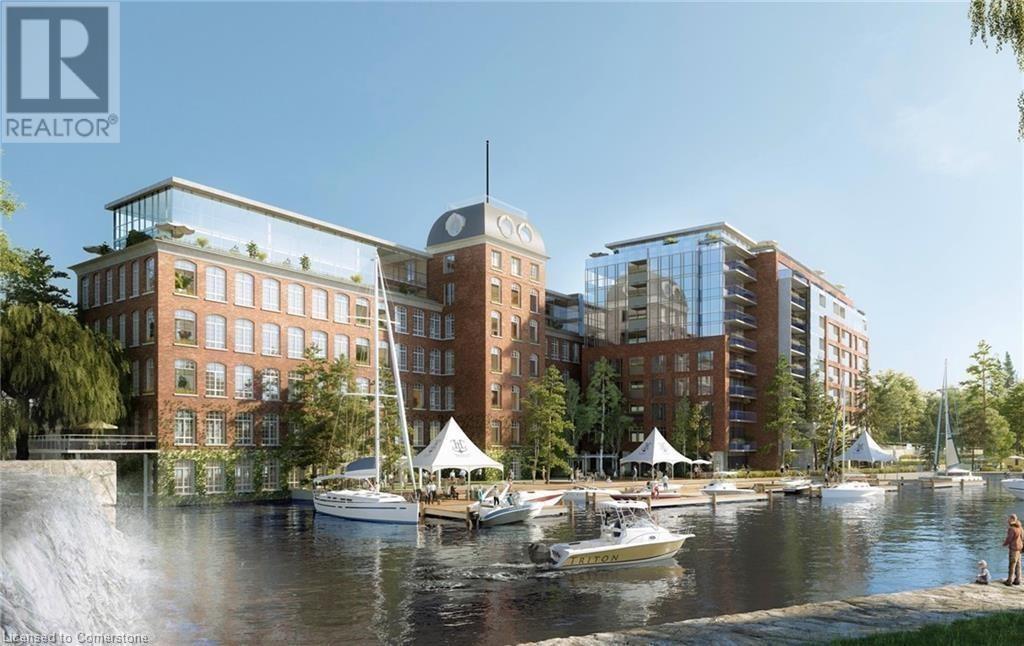63 Lakeport Road Unit# 209 St. Catharines, Ontario L2N 4P6
$1,241,990Maintenance, Insurance, Water, Parking
$0.74 Monthly
Maintenance, Insurance, Water, Parking
$0.74 MonthlyExperience carefree living in Port Dalhousie, a waterfront community on the south shore of Lake Ontario! This waterfront 2 bedroom + Den, 2 bathroom pre-construction condo has over 1300 sqft and features an open concept living space, designed with high ceilings, a welcoming foyer, and wonderful lake views from the 55 sqft balcony and every massive window. One-of-a-kind spacious kitchen with expansive breakfast island, wine rack, and lit glass cabinets designed for cooking and entertaining. Unique amenities are offered throughout the building including a Café/patio & convenience store, restaurant with room service & a terrace overlooking the waterfall, dog wash and pet grooming station, outdoor patio space, concierge, exercise and meeting rooms, outdoor pool and much more. Sales Centre is open to the public Mon-Tues 12pm-5pm (by appointment) / Wednesday 12pm-6pm (walk-in) / Sat-Sun 12pm-5pm (walk-in). (id:50886)
Property Details
| MLS® Number | XH4201781 |
| Property Type | Single Family |
| AmenitiesNearBy | Park |
| CommunityFeatures | Quiet Area |
| EquipmentType | Water Heater |
| Features | Balcony, Paved Driveway, No Driveway |
| ParkingSpaceTotal | 1 |
| PoolType | Inground Pool |
| RentalEquipmentType | Water Heater |
| StorageType | Locker |
| WaterFrontType | Waterfront |
Building
| BathroomTotal | 2 |
| BedroomsAboveGround | 2 |
| BedroomsTotal | 2 |
| Amenities | Exercise Centre, Party Room |
| ConstructedDate | 2027 |
| ConstructionStyleAttachment | Attached |
| ExteriorFinish | Brick |
| FoundationType | Poured Concrete |
| HeatingFuel | Natural Gas |
| HeatingType | Forced Air |
| StoriesTotal | 1 |
| SizeInterior | 1306 Sqft |
| Type | Apartment |
| UtilityWater | Municipal Water |
Parking
| Underground |
Land
| Acreage | No |
| LandAmenities | Park |
| Sewer | Municipal Sewage System |
| SizeTotalText | Under 1/2 Acre |
Rooms
| Level | Type | Length | Width | Dimensions |
|---|---|---|---|---|
| Main Level | 4pc Bathroom | ' x ' | ||
| Main Level | 4pc Bathroom | ' x ' | ||
| Main Level | Bedroom | 11'2'' x 11'6'' | ||
| Main Level | Primary Bedroom | 12'6'' x 15'1'' | ||
| Main Level | Dining Room | 11'7'' x 12'7'' | ||
| Main Level | Den | 10'1'' x 10'4'' | ||
| Main Level | Kitchen | 8'1'' x 17'5'' | ||
| Main Level | Living Room | 13'4'' x 14'1'' |
https://www.realtor.ca/real-estate/27427916/63-lakeport-road-unit-209-st-catharines
Interested?
Contact us for more information
Brooke Hicks
Broker
2025 Maria Street Unit 4a
Burlington, Ontario L7R 0G6

