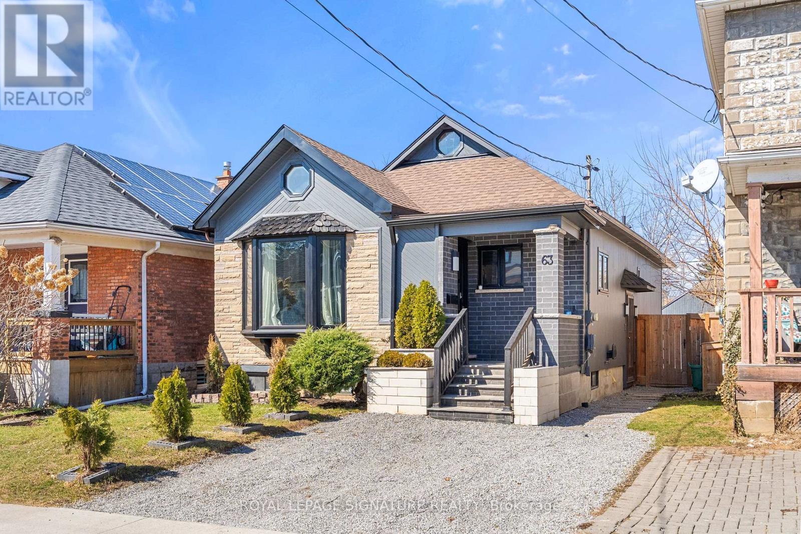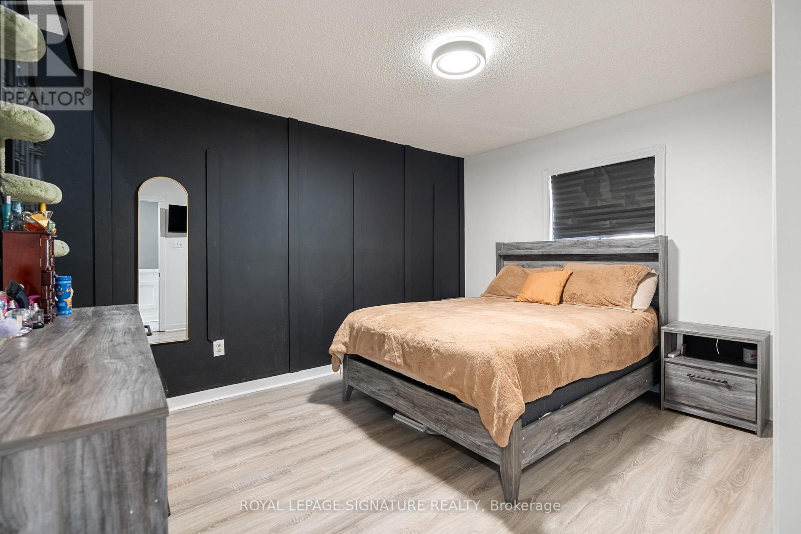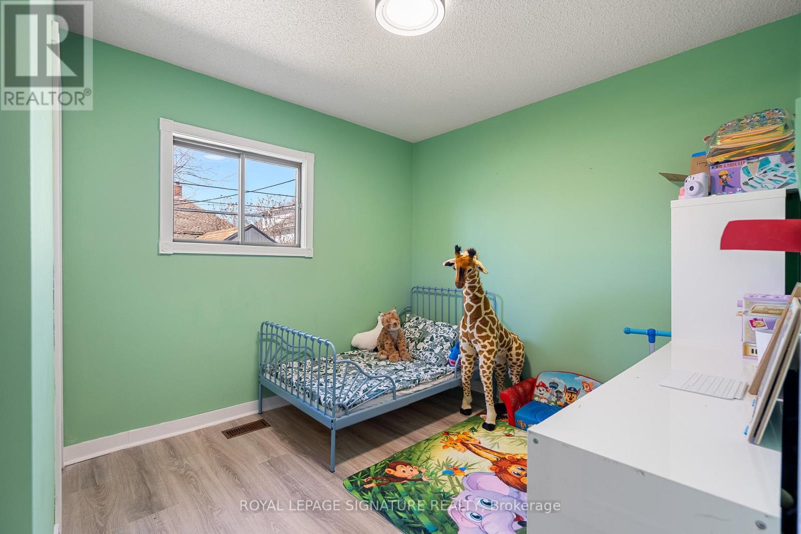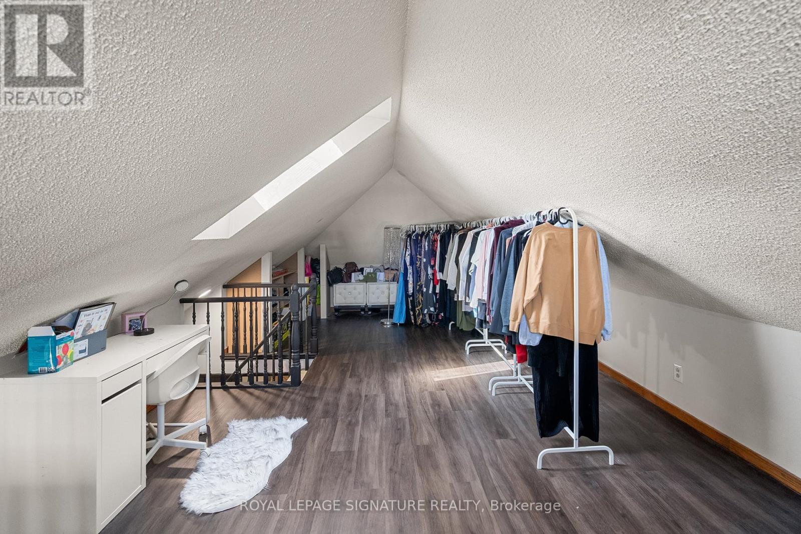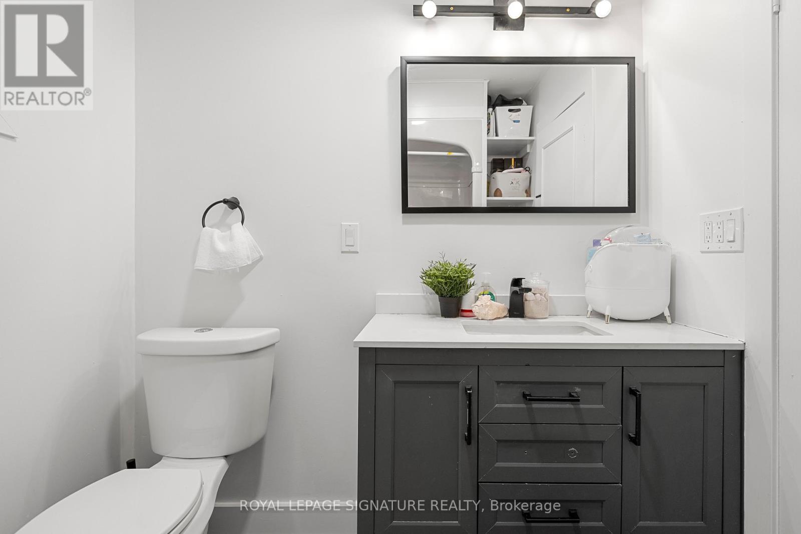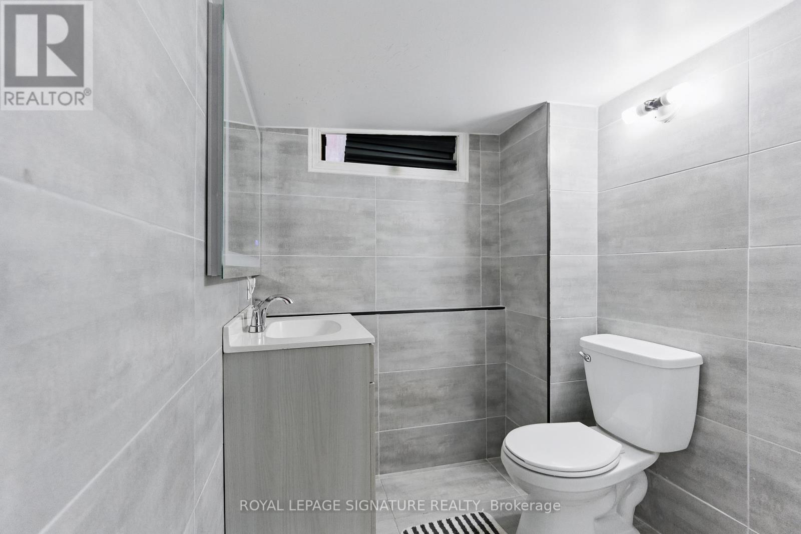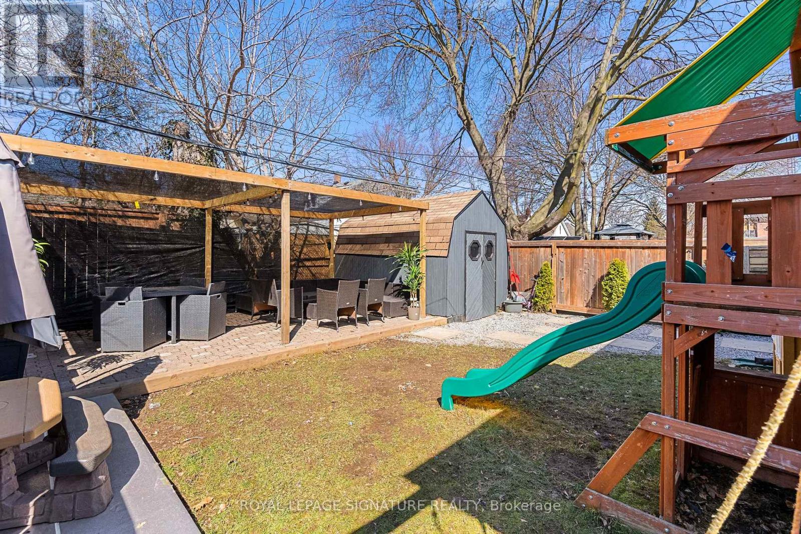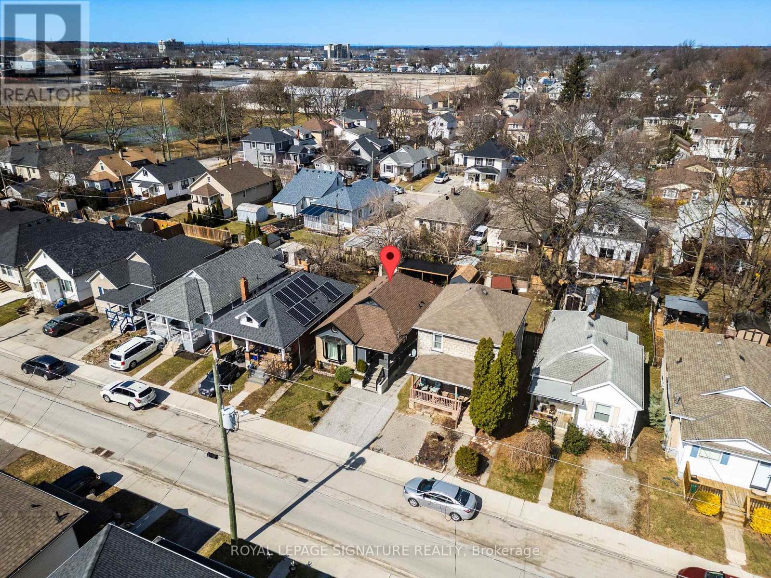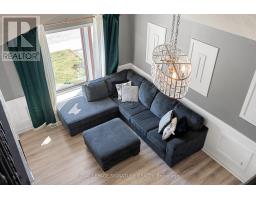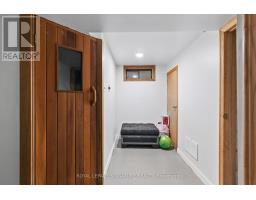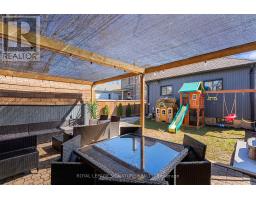63 Lowell Avenue St. Catharines, Ontario L2R 2C9
$659,000
An amazing home. Open-concept spacious living to relax and dine for all occasions and gatherings. The vaulted ceiling is captivating! The primary bedroom leads to a large loft expanding 31 feet of living space, leaving this space open to your imagination for manypossibilities.The basement is transformed into an entertainment area with a modern feel. There is a sauna for you to unwind.Two more rooms that can be utilized as additional bedrooms or office space, yours to discover to best suit your needs.The laundry room is spacious with the bonus of an additional room for storage. This home has it all. There are so many opportunities this home offers that it can bring two families together or great space to work from home.The backyard is a summers dream. The patio invites friends and family for summer BBQ,celebrations or just hanging out. The storage shed is convenient for whatever needs to besheltered.Kids will enjoy their slides, pools, or having friends hang out.Come home and experience it for yourselves. (id:50886)
Property Details
| MLS® Number | X12036277 |
| Property Type | Single Family |
| Community Name | 451 - Downtown |
| Features | Sauna |
| Parking Space Total | 2 |
Building
| Bathroom Total | 2 |
| Bedrooms Above Ground | 3 |
| Bedrooms Below Ground | 2 |
| Bedrooms Total | 5 |
| Amenities | Fireplace(s), Separate Electricity Meters |
| Appliances | Oven - Built-in, Central Vacuum, Water Heater, Water Meter |
| Architectural Style | Bungalow |
| Basement Development | Finished |
| Basement Type | Full (finished) |
| Construction Style Attachment | Detached |
| Cooling Type | Central Air Conditioning |
| Exterior Finish | Brick Facing, Steel |
| Fireplace Present | Yes |
| Flooring Type | Laminate |
| Foundation Type | Block |
| Half Bath Total | 1 |
| Heating Fuel | Natural Gas |
| Heating Type | Forced Air |
| Stories Total | 1 |
| Size Interior | 700 - 1,100 Ft2 |
| Type | House |
| Utility Water | Municipal Water |
Parking
| No Garage |
Land
| Acreage | No |
| Sewer | Sanitary Sewer |
| Size Depth | 95 Ft |
| Size Frontage | 30 Ft |
| Size Irregular | 30 X 95 Ft |
| Size Total Text | 30 X 95 Ft |
Rooms
| Level | Type | Length | Width | Dimensions |
|---|---|---|---|---|
| Basement | Cold Room | 2.51 m | 1.14 m | 2.51 m x 1.14 m |
| Basement | Family Room | 6.1 m | 3.25 m | 6.1 m x 3.25 m |
| Basement | Bedroom | 3.28 m | 2.64 m | 3.28 m x 2.64 m |
| Basement | Laundry Room | 2.74 m | 3.66 m | 2.74 m x 3.66 m |
| Basement | Office | 3.05 m | 1.78 m | 3.05 m x 1.78 m |
| Main Level | Living Room | 5 m | 3.35 m | 5 m x 3.35 m |
| Main Level | Kitchen | 3.78 m | 3.07 m | 3.78 m x 3.07 m |
| Main Level | Primary Bedroom | 3.91 m | 3.3 m | 3.91 m x 3.3 m |
| Main Level | Bedroom 2 | 3.35 m | 2.69 m | 3.35 m x 2.69 m |
| Main Level | Bedroom 3 | 2.74 m | 2.74 m | 2.74 m x 2.74 m |
| Upper Level | Loft | 8.66 m | 4.14 m | 8.66 m x 4.14 m |
https://www.realtor.ca/real-estate/28062227/63-lowell-avenue-st-catharines-451-downtown-451-downtown
Contact Us
Contact us for more information
Laura Reggimenti
Broker
www.laurareggimenti.com
201-30 Eglinton Ave West
Mississauga, Ontario L5R 3E7
(905) 568-2121
(905) 568-2588

