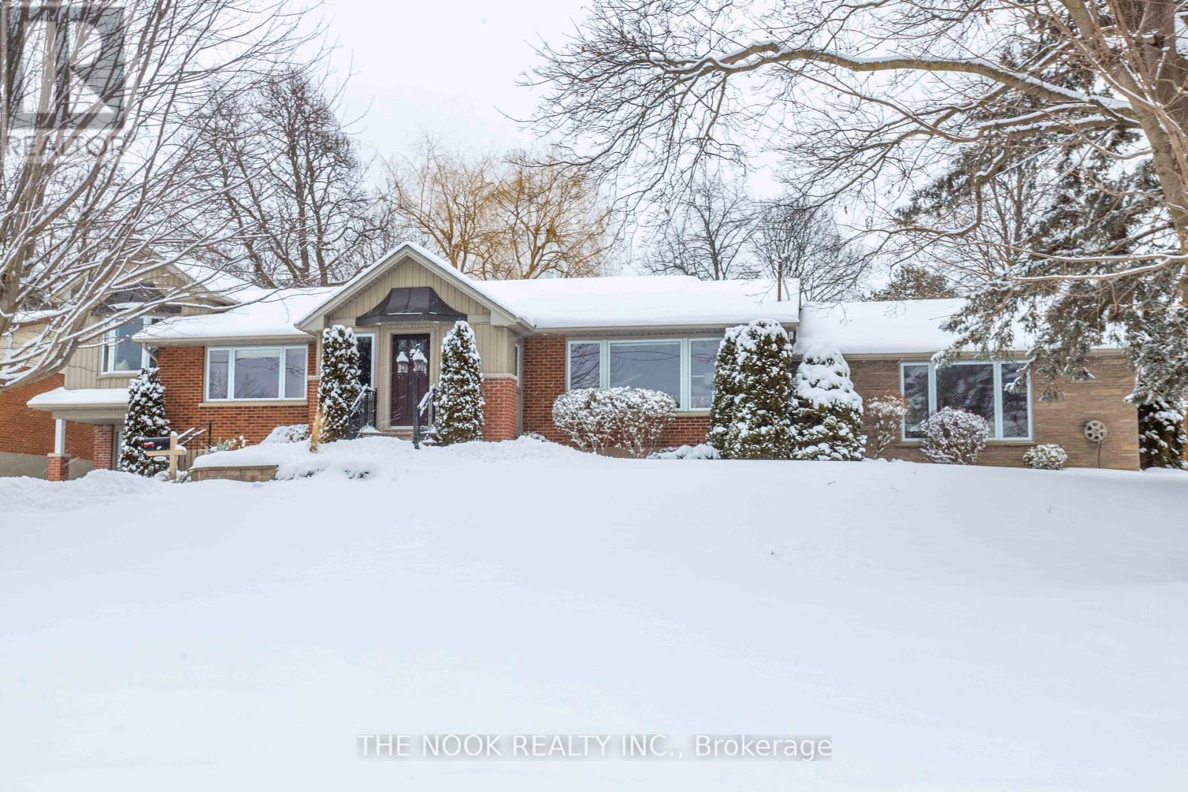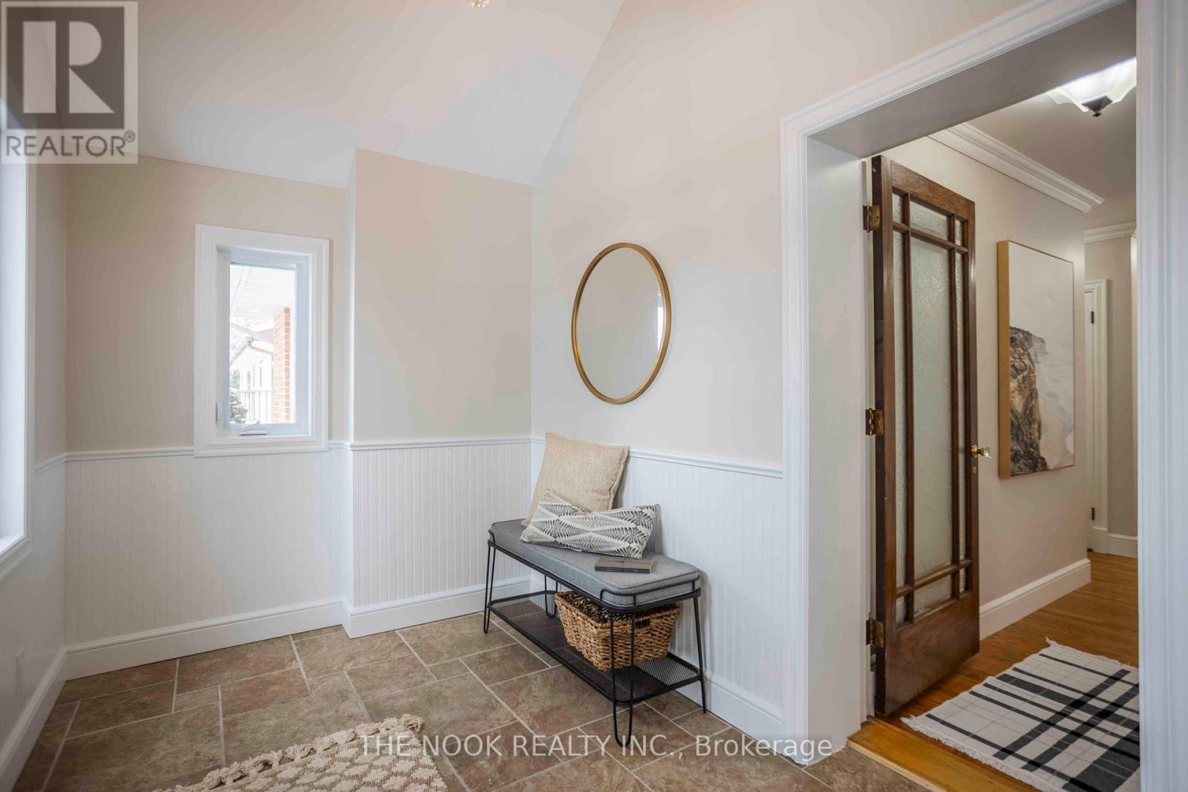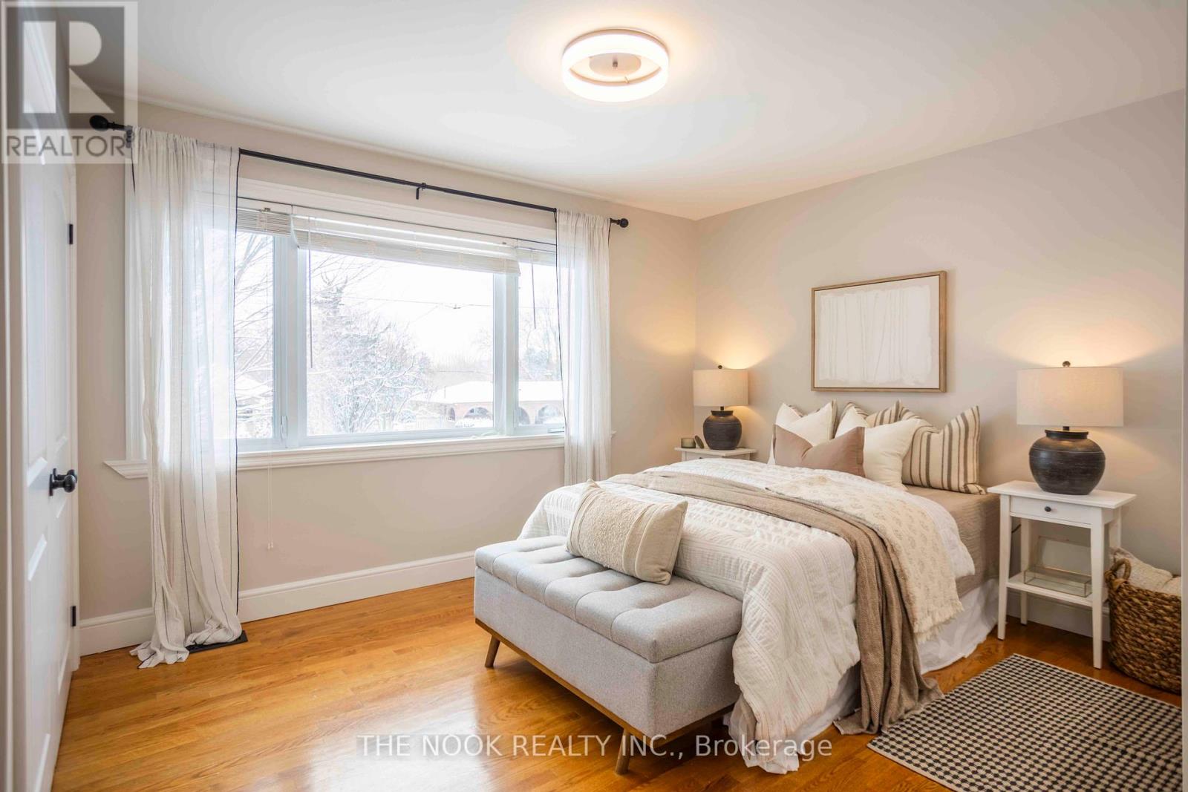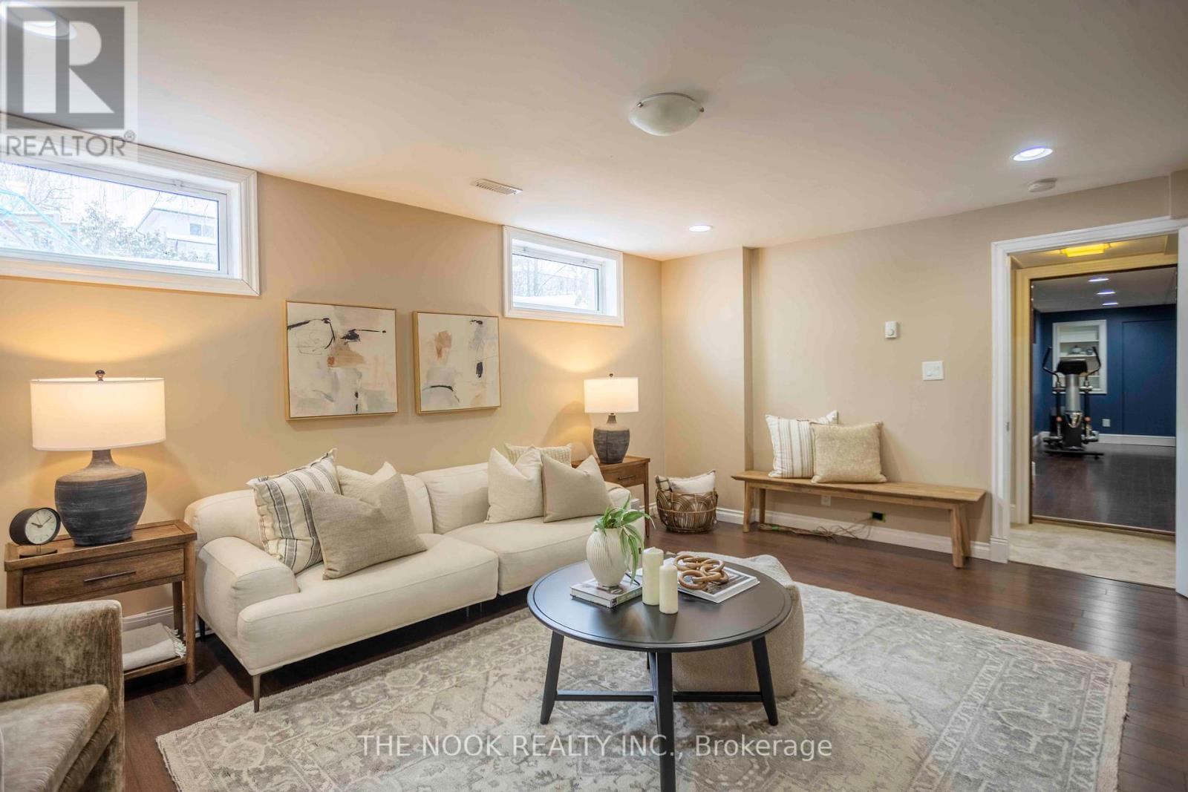63 Meadow Crescent Whitby, Ontario L1N 3J2
$1,299,999
Welcome to 63 Meadow Crescent, a stunning and spacious family home nestled in the sought-after Blue Grass Meadows neighbourhood in Whitby. Set on an impressive 95 by 166-foot lot, this beautifully maintained property offers a perfect blend of comfort, convenience, and outdoor luxury. With 4+1 bedrooms and 4 bathrooms, this home provides ample space for a growing family, multi-generational living, or those who love to entertain. The thoughtful layout and well-appointed features make it an ideal choice for anyone looking for a versatile and stylish living space.Inside, the home boasts two fully equipped kitchens, perfect for extended family living, hosting guests, or exploring culinary creativity. The bright and spacious living and dining areas are designed to accommodate both everyday living and special occasions, with large windows that bring in plenty of natural light. The bedrooms are generously sized, offering comfort and privacy for every member of the household. The primary suite serves as a private retreat, complete with an ensuite bath, providing a peaceful escape at the end of the day.The backyard is truly an entertainers dream, featuring a large inground pool and a hot tub, creating the perfect setting for summer barbecues, relaxing weekends, or memorable gatherings with friends and family. The expansive lot offers plenty of green space for outdoor activities, gardening, or potential future expansions. Whether you enjoy hosting poolside parties or unwinding in your private outdoor retreat, this home has it all.Located in a quiet and family-friendly community, 63 Meadow Crescent is just minutes from excellent schools, parks, shopping centers, and major highways, making commuting and daily errands a breeze. This home is a rare find, combining a spacious and functional interior with an exceptional outdoor living experience. Don't miss this opportunity to own a beautiful property in one of Whitby's most desirable neighbourhoods. (id:50886)
Open House
This property has open houses!
2:00 pm
Ends at:4:00 pm
2:00 pm
Ends at:4:00 pm
Property Details
| MLS® Number | E11970640 |
| Property Type | Single Family |
| Community Name | Blue Grass Meadows |
| Features | In-law Suite |
| Parking Space Total | 7 |
| Pool Type | Inground Pool |
Building
| Bathroom Total | 4 |
| Bedrooms Above Ground | 4 |
| Bedrooms Below Ground | 1 |
| Bedrooms Total | 5 |
| Amenities | Fireplace(s) |
| Appliances | Blinds, Hot Tub |
| Architectural Style | Raised Bungalow |
| Basement Development | Finished |
| Basement Features | Separate Entrance |
| Basement Type | N/a (finished) |
| Construction Style Attachment | Detached |
| Cooling Type | Central Air Conditioning |
| Exterior Finish | Brick, Vinyl Siding |
| Fireplace Present | Yes |
| Fireplace Total | 2 |
| Flooring Type | Hardwood, Carpeted |
| Foundation Type | Poured Concrete, Unknown |
| Half Bath Total | 1 |
| Heating Fuel | Natural Gas |
| Heating Type | Forced Air |
| Stories Total | 1 |
| Size Interior | 2,000 - 2,500 Ft2 |
| Type | House |
| Utility Water | Municipal Water |
Parking
| Garage |
Land
| Acreage | No |
| Sewer | Sanitary Sewer |
| Size Depth | 166 Ft ,8 In |
| Size Frontage | 95 Ft ,6 In |
| Size Irregular | 95.5 X 166.7 Ft |
| Size Total Text | 95.5 X 166.7 Ft |
Rooms
| Level | Type | Length | Width | Dimensions |
|---|---|---|---|---|
| Lower Level | Recreational, Games Room | 6.93 m | 6.12 m | 6.93 m x 6.12 m |
| Lower Level | Living Room | 2.9 m | 4.17 m | 2.9 m x 4.17 m |
| Lower Level | Bedroom | 2.9 m | 4.17 m | 2.9 m x 4.17 m |
| Lower Level | Kitchen | 2.51 m | 2.41 m | 2.51 m x 2.41 m |
| Main Level | Mud Room | 3.86 m | 2.062 m | 3.86 m x 2.062 m |
| Main Level | Living Room | 5.49 m | 3.53 m | 5.49 m x 3.53 m |
| Main Level | Dining Room | 3.68 m | 2.79 m | 3.68 m x 2.79 m |
| Main Level | Kitchen | 2.74 m | 4.55 m | 2.74 m x 4.55 m |
| Main Level | Family Room | 6.93 m | 4.7 m | 6.93 m x 4.7 m |
| Main Level | Primary Bedroom | 3.53 m | 4.45 m | 3.53 m x 4.45 m |
| Main Level | Bedroom 2 | 2.82 m | 3.15 m | 2.82 m x 3.15 m |
| Main Level | Bedroom 3 | 3.91 m | 3.51 m | 3.91 m x 3.51 m |
| Main Level | Bedroom 4 | 2.41 m | 3.43 m | 2.41 m x 3.43 m |
| Main Level | Sunroom | 4.27 m | 4.57 m | 4.27 m x 4.57 m |
Contact Us
Contact us for more information
Dishan Jebamoney
Salesperson
185 Church Street
Bowmanville, Ontario L1C 1T8
(905) 419-8833
www.thenookrealty.com/

















































































