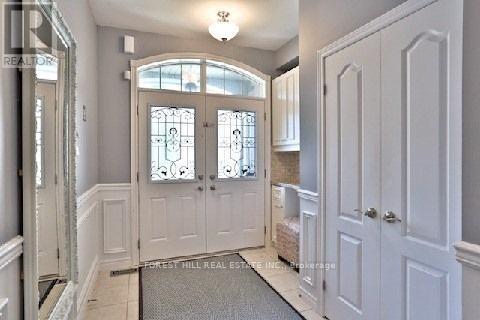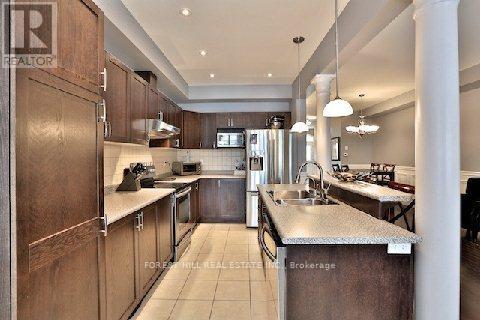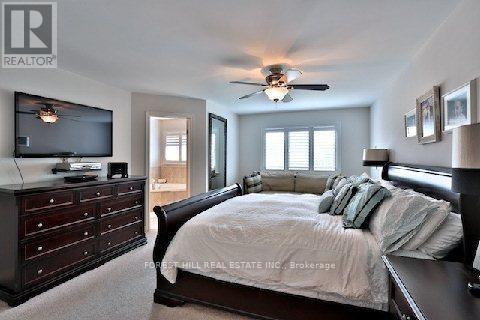63 Millhouse Court Vaughan, Ontario L6A 4J4
$4,500 Monthly
Rarely Offered, Luxurious, Executive Town Home! Tucked Away at The End of a Court, This Gem Boasts Gleaming Hardwood Floors, Pot Lights, Spacious Chef's Kitchen Ft Pantry, Stone Counters, Breakfast Island & Eat-In Area, Inviting Family Room W/ Built Ins & Expansive Dining Area, Incredible Master Bed Including W/I Closet & 5 Pc En-suite, 2nd Floor Laundry, Prof Fin Basement Ft. Rec Room & Extensive Built-Ins, Bedroom and 2 bathrooms. Level Walk-Out From Kitchen To Backyard Oasis Ft. Large Yard, Sundeck & Pergola, Incredible South Views & Serenity! Live & Work Here!!! **** EXTRAS **** Steps to Multiple Schools, Community Centre, Shopping, Parks and Transit. Easy Access to Hwy 407 (id:50886)
Property Details
| MLS® Number | N11903336 |
| Property Type | Single Family |
| Community Name | Patterson |
| AmenitiesNearBy | Park, Schools |
| CommunityFeatures | Community Centre |
| Features | Cul-de-sac, Ravine |
| ParkingSpaceTotal | 4 |
Building
| BathroomTotal | 5 |
| BedroomsAboveGround | 3 |
| BedroomsBelowGround | 1 |
| BedroomsTotal | 4 |
| Appliances | Dishwasher, Refrigerator, Stove, Window Coverings |
| BasementDevelopment | Finished |
| BasementType | N/a (finished) |
| ConstructionStyleAttachment | Attached |
| CoolingType | Central Air Conditioning |
| ExteriorFinish | Brick |
| FlooringType | Carpeted, Hardwood, Ceramic |
| FoundationType | Concrete |
| HalfBathTotal | 2 |
| HeatingFuel | Natural Gas |
| HeatingType | Forced Air |
| StoriesTotal | 2 |
| Type | Row / Townhouse |
| UtilityWater | Municipal Water |
Parking
| Attached Garage |
Land
| Acreage | No |
| FenceType | Fenced Yard |
| LandAmenities | Park, Schools |
| Sewer | Sanitary Sewer |
| SizeDepth | 153 Ft ,4 In |
| SizeFrontage | 20 Ft ,7 In |
| SizeIrregular | 20.65 X 153.36 Ft |
| SizeTotalText | 20.65 X 153.36 Ft|under 1/2 Acre |
Rooms
| Level | Type | Length | Width | Dimensions |
|---|---|---|---|---|
| Second Level | Primary Bedroom | 5.49 m | 4.7 m | 5.49 m x 4.7 m |
| Second Level | Bedroom 2 | 4.18 m | 2.46 m | 4.18 m x 2.46 m |
| Second Level | Bedroom 3 | 4.47 m | 2.95 m | 4.47 m x 2.95 m |
| Second Level | Laundry Room | Measurements not available | ||
| Basement | Recreational, Games Room | 7.1 m | 5.44 m | 7.1 m x 5.44 m |
| Basement | Bedroom 4 | 4.85 m | 2.39 m | 4.85 m x 2.39 m |
| Main Level | Foyer | Measurements not available | ||
| Main Level | Dining Room | 4.11 m | 3.58 m | 4.11 m x 3.58 m |
| Main Level | Family Room | 3.05 m | 6.1 m | 3.05 m x 6.1 m |
| Main Level | Kitchen | 3.6 m | 2.49 m | 3.6 m x 2.49 m |
| Main Level | Eating Area | 3.96 m | 2.49 m | 3.96 m x 2.49 m |
Utilities
| Cable | Available |
https://www.realtor.ca/real-estate/27759051/63-millhouse-court-vaughan-patterson-patterson
Interested?
Contact us for more information
Nuryt Gioulos
Salesperson
9001 Dufferin St Unit A9
Thornhill, Ontario L4J 0H7
Maria Hyponen
Salesperson
9001 Dufferin St Unit A9
Thornhill, Ontario L4J 0H7







































