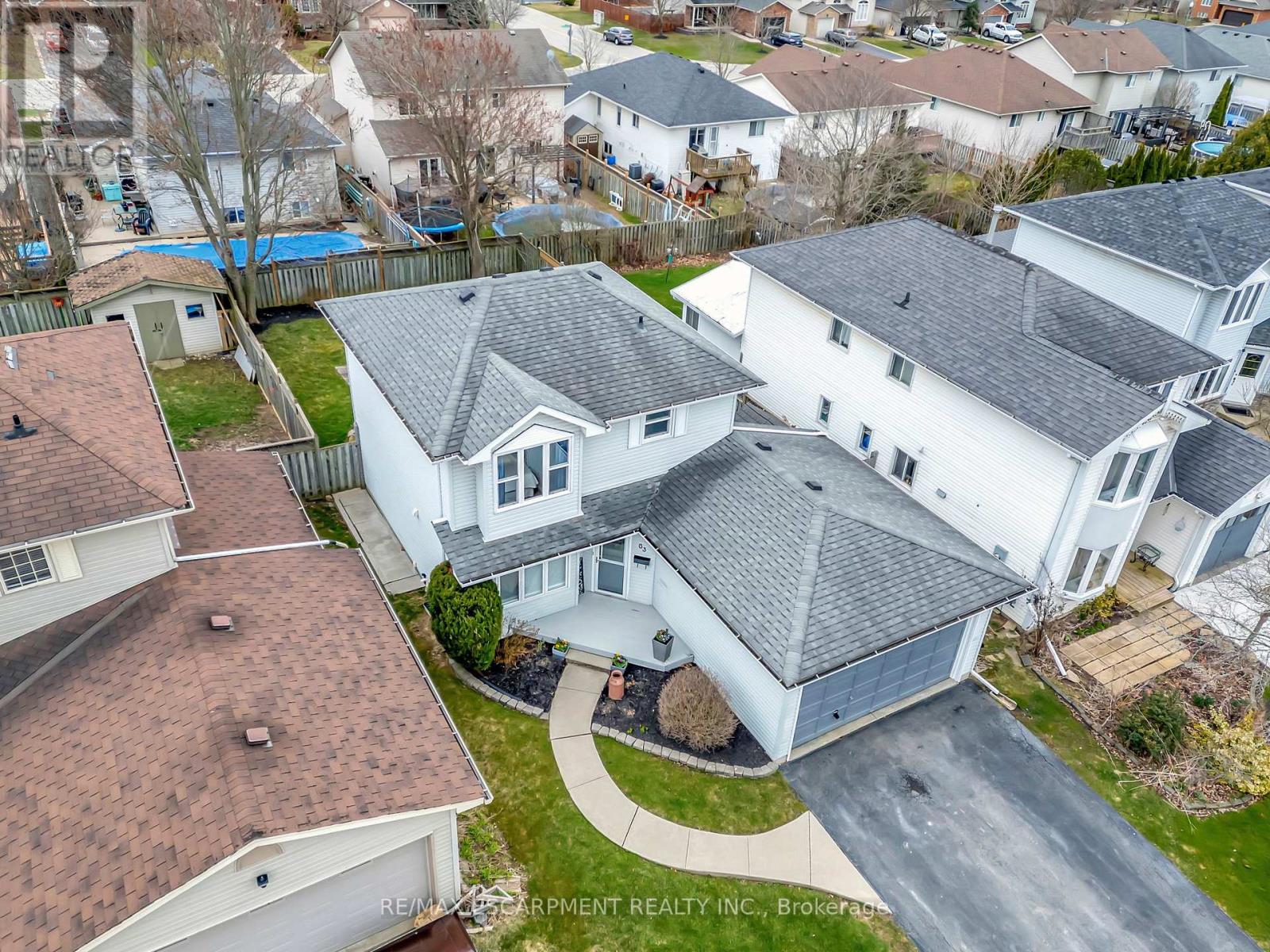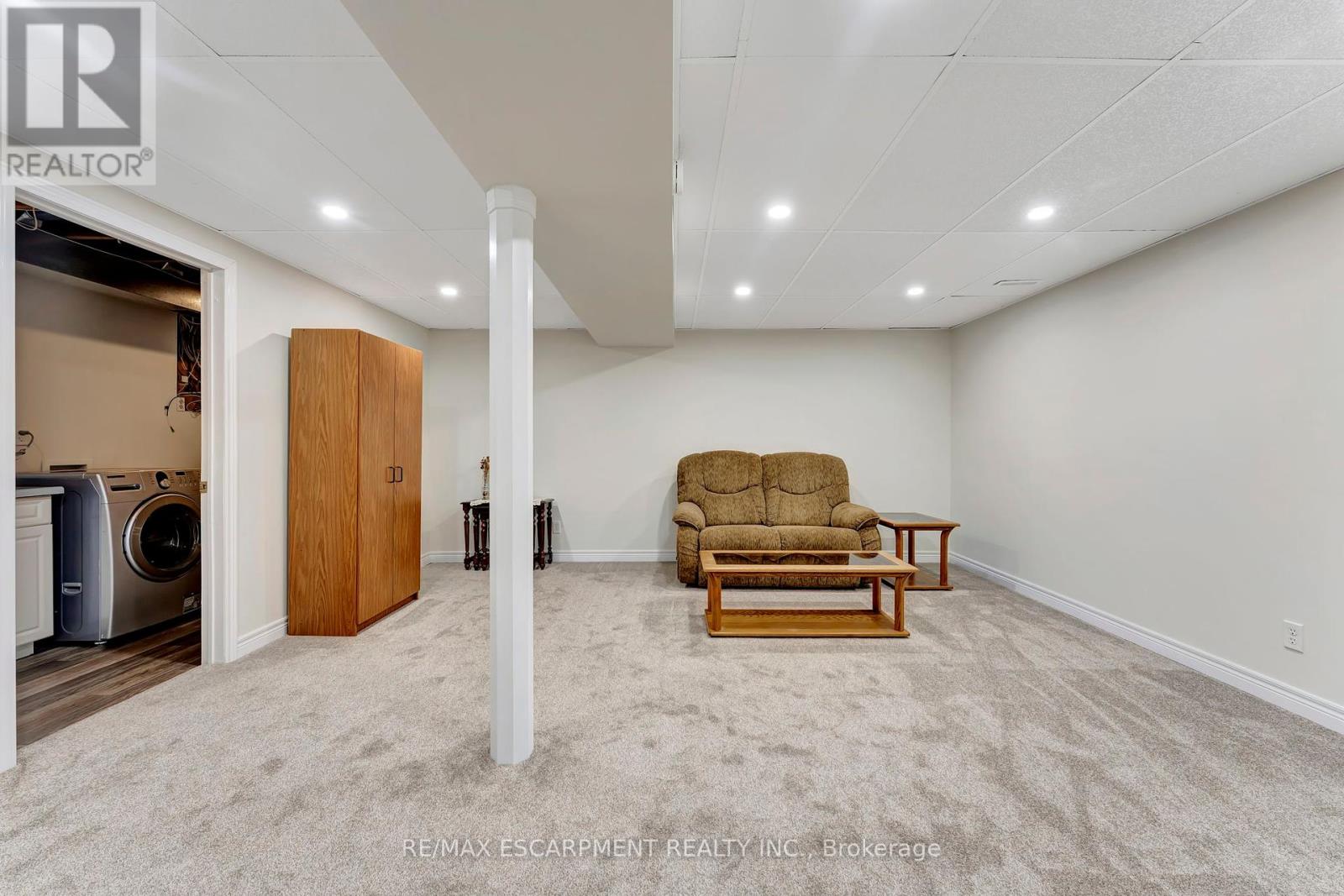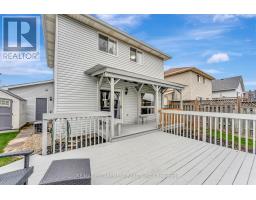63 Morgan Drive Haldimand, Ontario N3W 1H7
$709,900
Welcome to this charming and affordable 3-bedroom, 1.5-bath home offering 1600+ sqft of finished living space in a sought-after central neighbourhood. Freshly painted throughout, this home features an updated kitchen with peninsula island, tile backsplash, and flows seamlessly into the open dining/family room perfect for entertaining. A convenient main floor powder room adds functionality. Upstairs, you'll find 3 bedrooms including a spacious primary (new window 2024), along with a beautitfully updated 4pc bathroom (new window 2024). The finished basement boasts a large rec room with potlights and brand new carpet (2024), a laundry area, and ample storage/utility space. Enjoy summer days in the fully fenced backyard with a large deck, partially covered for all-weather use. Just a short walk to schools, shops, and amenities this home checks all the boxes! This home offers a flexible closing date and is truly move-in ready - just bring your furniture! (id:50886)
Property Details
| MLS® Number | X12089159 |
| Property Type | Single Family |
| Community Name | Haldimand |
| Parking Space Total | 6 |
Building
| Bathroom Total | 2 |
| Bedrooms Above Ground | 3 |
| Bedrooms Total | 3 |
| Appliances | Dishwasher, Dryer, Stove, Washer, Window Coverings, Refrigerator |
| Basement Development | Partially Finished |
| Basement Type | Full (partially Finished) |
| Construction Style Attachment | Detached |
| Cooling Type | Central Air Conditioning |
| Exterior Finish | Vinyl Siding |
| Foundation Type | Poured Concrete |
| Half Bath Total | 1 |
| Heating Fuel | Natural Gas |
| Heating Type | Forced Air |
| Stories Total | 2 |
| Size Interior | 1,500 - 2,000 Ft2 |
| Type | House |
| Utility Water | Municipal Water |
Parking
| Attached Garage | |
| Garage |
Land
| Acreage | No |
| Sewer | Sanitary Sewer |
| Size Depth | 118 Ft ,1 In |
| Size Frontage | 41 Ft |
| Size Irregular | 41 X 118.1 Ft |
| Size Total Text | 41 X 118.1 Ft |
Rooms
| Level | Type | Length | Width | Dimensions |
|---|---|---|---|---|
| Second Level | Bathroom | Measurements not available | ||
| Second Level | Primary Bedroom | 4.09 m | 3.73 m | 4.09 m x 3.73 m |
| Second Level | Bedroom 2 | 3.73 m | 2.82 m | 3.73 m x 2.82 m |
| Second Level | Bedroom 3 | 3.17 m | 2.74 m | 3.17 m x 2.74 m |
| Basement | Laundry Room | Measurements not available | ||
| Basement | Recreational, Games Room | 6.63 m | 5.08 m | 6.63 m x 5.08 m |
| Main Level | Bathroom | Measurements not available | ||
| Main Level | Kitchen | 4.09 m | 3.1 m | 4.09 m x 3.1 m |
| Main Level | Dining Room | 3.45 m | 3.05 m | 3.45 m x 3.05 m |
| Main Level | Living Room | 3.96 m | 3.45 m | 3.96 m x 3.45 m |
https://www.realtor.ca/real-estate/28182533/63-morgan-drive-haldimand-haldimand
Contact Us
Contact us for more information
Travis Robert Langeraap
Salesperson
www.teamtravis.ca/
325 Winterberry Drive #4b
Hamilton, Ontario L8J 0B6
(905) 573-1188
(905) 573-1189













































































