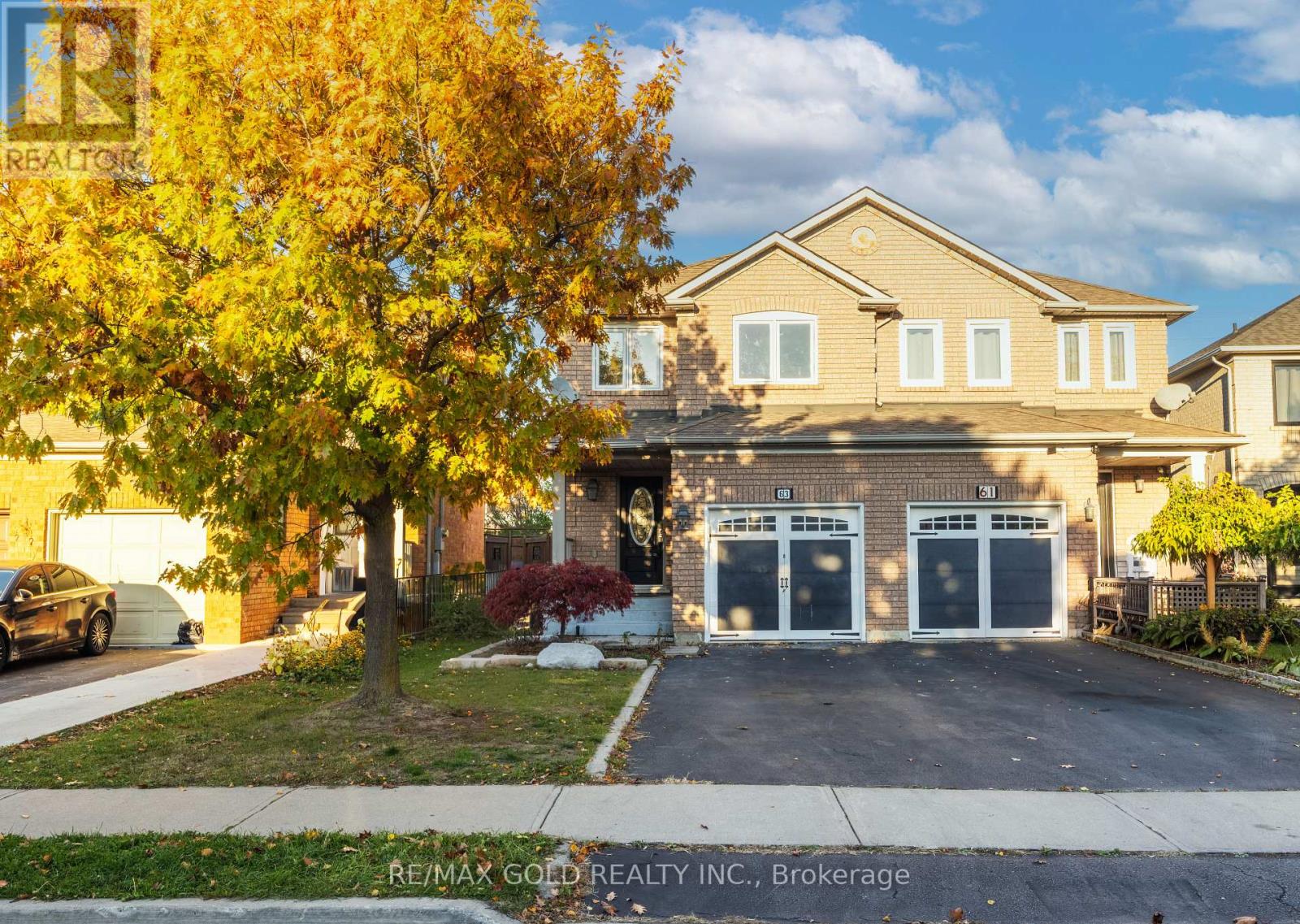63 Mount Fuji Crescent Brampton, Ontario L6R 2L5
4 Bedroom
3 Bathroom
1,100 - 1,500 ft2
Central Air Conditioning
Forced Air
$799,000
One Of A Kind 3 Bedrooms Semi-Detached Home With Upgraded Kitchen S/S Appliances - Stove, Fridge, Dishwasher. Pot Lights, Upgraded Washrooms, Beautiful Backyard Deck With No House Behind For Relaxation. A Lot Of Natural Light In House. Walk Out To **Beautiful Yard**. Huge Walk-In Closet In Master Bed. You Name It & This Home Has It All. ** Spent Over $$$ Thousands On Upgrades. Never Used Basement have Separate Door & Full Washroom. Amazing Location, Must See Property For 1st Time Buyers. (id:50886)
Property Details
| MLS® Number | W12487004 |
| Property Type | Single Family |
| Community Name | Sandringham-Wellington |
| Equipment Type | Water Heater |
| Parking Space Total | 3 |
| Rental Equipment Type | Water Heater |
Building
| Bathroom Total | 3 |
| Bedrooms Above Ground | 3 |
| Bedrooms Below Ground | 1 |
| Bedrooms Total | 4 |
| Appliances | Dishwasher, Dryer, Stove, Washer, Refrigerator |
| Basement Development | Finished |
| Basement Features | Separate Entrance |
| Basement Type | N/a, N/a (finished) |
| Construction Style Attachment | Semi-detached |
| Cooling Type | Central Air Conditioning |
| Exterior Finish | Brick |
| Foundation Type | Poured Concrete |
| Half Bath Total | 1 |
| Heating Fuel | Natural Gas |
| Heating Type | Forced Air |
| Stories Total | 2 |
| Size Interior | 1,100 - 1,500 Ft2 |
| Type | House |
| Utility Water | Municipal Water |
Parking
| Attached Garage | |
| Garage |
Land
| Acreage | No |
| Sewer | Sanitary Sewer |
| Size Depth | 123 Ft ,7 In |
| Size Frontage | 22 Ft |
| Size Irregular | 22 X 123.6 Ft |
| Size Total Text | 22 X 123.6 Ft |
Rooms
| Level | Type | Length | Width | Dimensions |
|---|---|---|---|---|
| Second Level | Primary Bedroom | 4.5 m | 3.5 m | 4.5 m x 3.5 m |
| Second Level | Bedroom 2 | 4.39 m | 2.64 m | 4.39 m x 2.64 m |
| Second Level | Bedroom 3 | 2.65 m | 2.4 m | 2.65 m x 2.4 m |
| Basement | Recreational, Games Room | 4.99 m | 3.1 m | 4.99 m x 3.1 m |
| Basement | Laundry Room | Measurements not available | ||
| Main Level | Living Room | 5.12 m | 3.46 m | 5.12 m x 3.46 m |
| Main Level | Dining Room | 5.12 m | 3.46 m | 5.12 m x 3.46 m |
| Main Level | Kitchen | 3.2 m | 2.93 m | 3.2 m x 2.93 m |
Contact Us
Contact us for more information
Gourav Verma
Broker
(647) 771-5811
www.gouravverma.com/
www.facebook.com/realtorgouravverma/
RE/MAX Gold Realty Inc.
2720 North Park Drive #201
Brampton, Ontario L6S 0E9
2720 North Park Drive #201
Brampton, Ontario L6S 0E9
(905) 456-1010
(905) 673-8900



