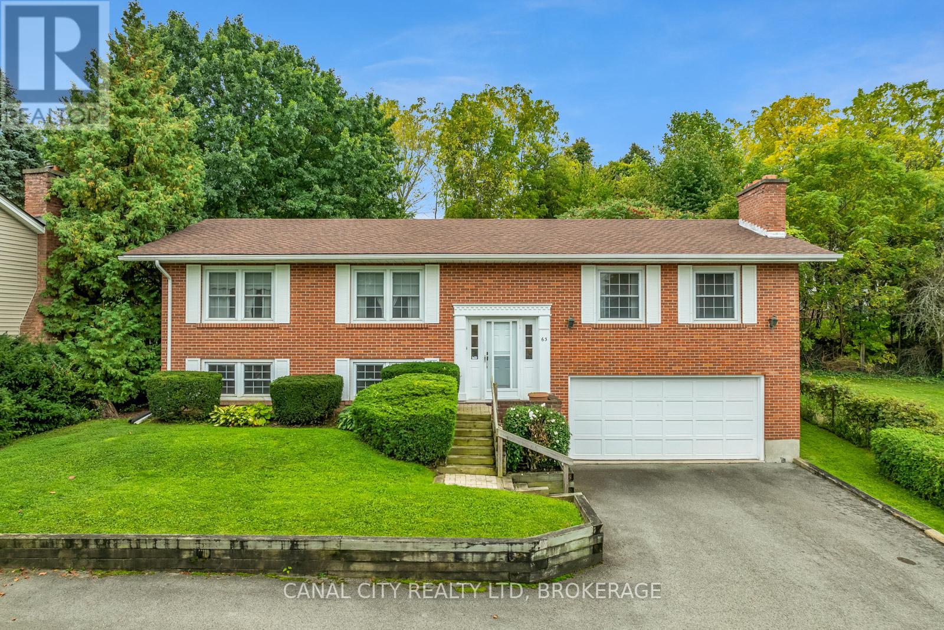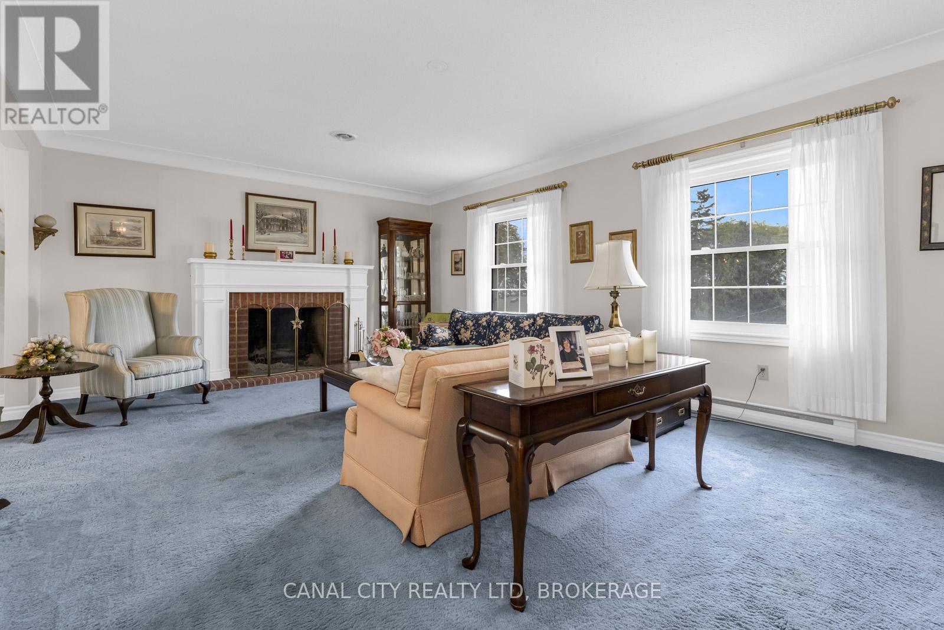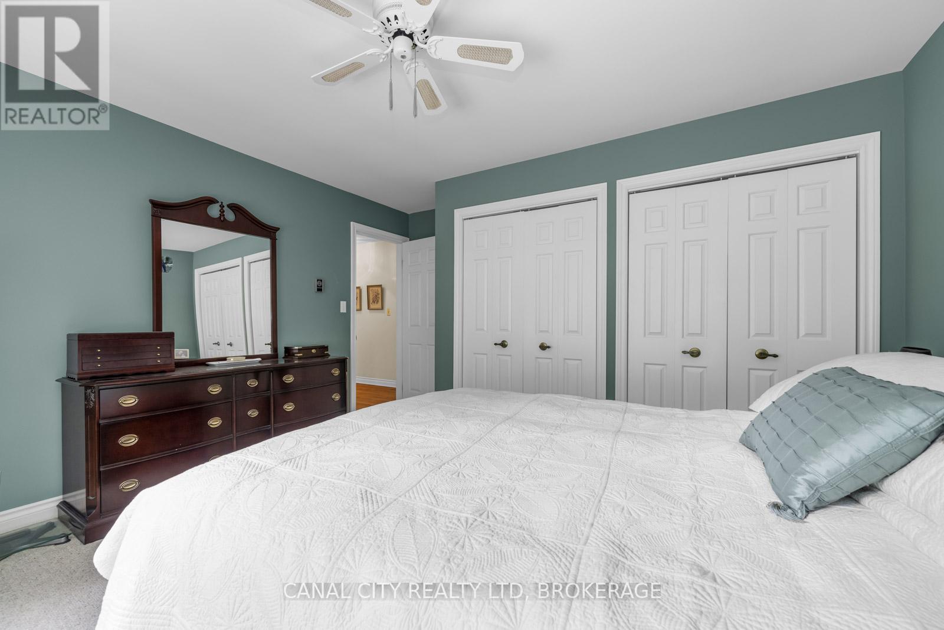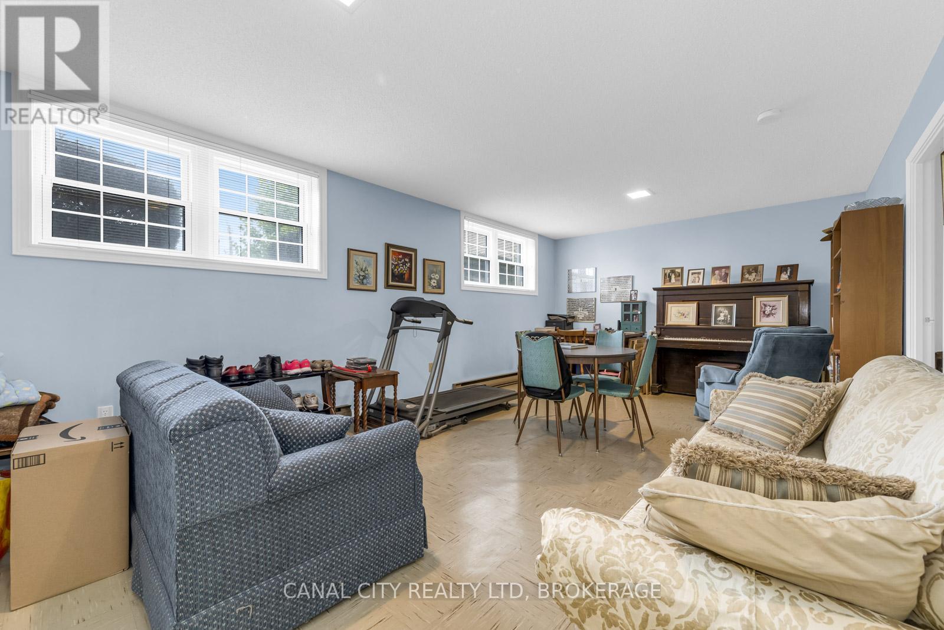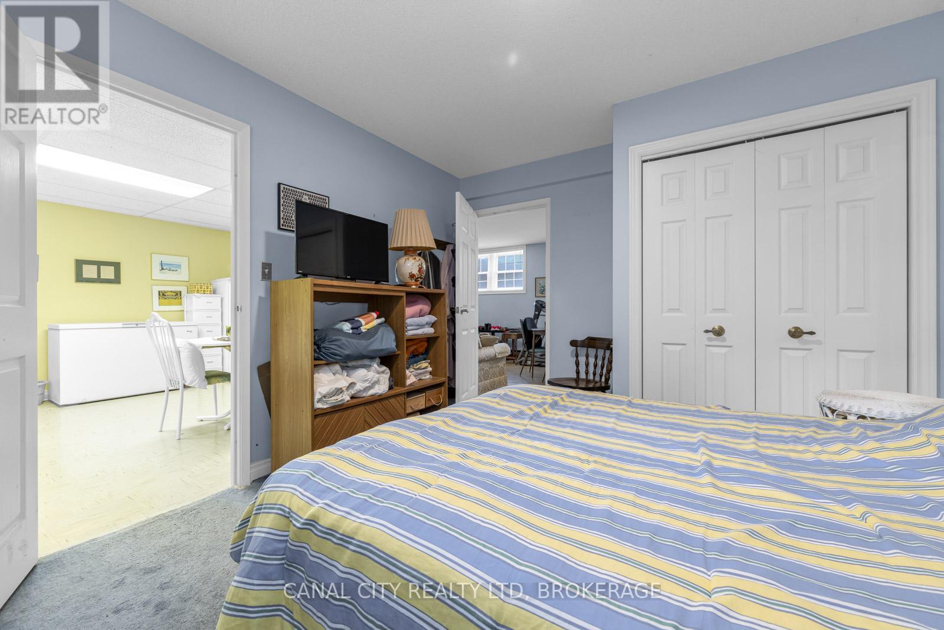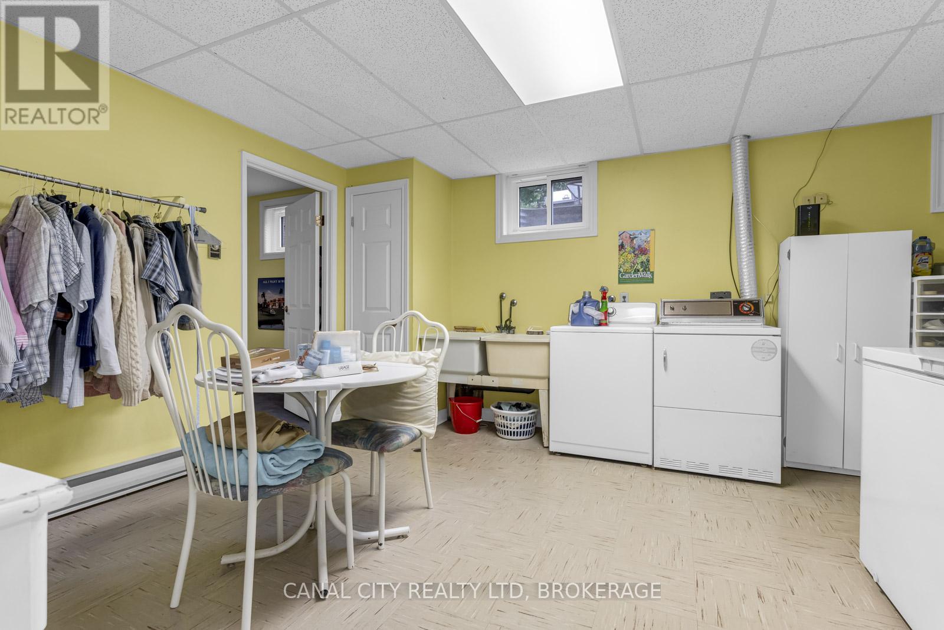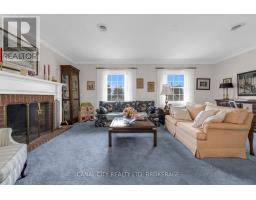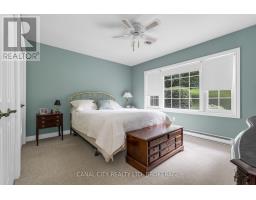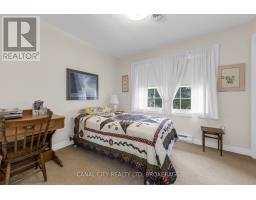63 Mountain Street St. Catharines, Ontario L2T 2S7
$849,900
SPACIOUS BI-LEVEL ON BEAUTIFUL 1/2 ACRE ESCARPMENT LOT! This 1831 square foot beautiful family home with Escarpment view, was custom built by owner in 1979. Built with quality materials, plaster, hardwood. This home features a main floor family room with wood fireplace and sliding patio doors to interlock patio and beautifully landscaped rear yard and tool shed. The main floor boasts a living room with an additional fireplace, an eat in kitchen with breakfast bar, all appliances included, formal dining room, three bedrooms and a five piece bath. The basement offers a finished rec room, a fourth bedroom, 3 piece bath, landry room and a cold room/storage. Some updates include a new roof in 2023 on the front portion of the house, updated windows and central air. This home also offers a double attached garage and garage door openers, double drive plus extra driveway. Just minutes to Brock University, Pen Centre Shopping Mall, Outlet Mall , schools, Hwy 406 and 58 and all other amenities. Book your showing today! (id:50886)
Property Details
| MLS® Number | X11901511 |
| Property Type | Single Family |
| Community Name | 460 - Burleigh Hill |
| Parking Space Total | 8 |
| Structure | Patio(s) |
Building
| Bathroom Total | 2 |
| Bedrooms Above Ground | 3 |
| Bedrooms Below Ground | 1 |
| Bedrooms Total | 4 |
| Amenities | Fireplace(s) |
| Appliances | Water Heater, Water Meter, Dishwasher, Dryer, Refrigerator, Stove, Washer |
| Architectural Style | Raised Bungalow |
| Basement Development | Finished |
| Basement Type | Full (finished) |
| Construction Style Attachment | Detached |
| Cooling Type | Central Air Conditioning |
| Exterior Finish | Brick |
| Fireplace Present | Yes |
| Fireplace Total | 2 |
| Flooring Type | Hardwood |
| Foundation Type | Concrete |
| Heating Fuel | Electric |
| Heating Type | Baseboard Heaters |
| Stories Total | 1 |
| Size Interior | 1,500 - 2,000 Ft2 |
| Type | House |
| Utility Water | Municipal Water |
Parking
| Attached Garage |
Land
| Acreage | No |
| Sewer | Sanitary Sewer |
| Size Depth | 320 Ft |
| Size Frontage | 67 Ft ,6 In |
| Size Irregular | 67.5 X 320 Ft |
| Size Total Text | 67.5 X 320 Ft|1/2 - 1.99 Acres |
| Zoning Description | R1 |
Rooms
| Level | Type | Length | Width | Dimensions |
|---|---|---|---|---|
| Basement | Laundry Room | 4.01 m | 3.96 m | 4.01 m x 3.96 m |
| Basement | Cold Room | 6.12 m | 4.52 m | 6.12 m x 4.52 m |
| Basement | Recreational, Games Room | 6.55 m | 3.91 m | 6.55 m x 3.91 m |
| Basement | Bedroom | 4.01 m | 3.3 m | 4.01 m x 3.3 m |
| Main Level | Kitchen | 5 m | 3.8 m | 5 m x 3.8 m |
| Main Level | Dining Room | 3.84 m | 3.63 m | 3.84 m x 3.63 m |
| Main Level | Living Room | 5.94 m | 4.19 m | 5.94 m x 4.19 m |
| Main Level | Family Room | 6.1 m | 4.57 m | 6.1 m x 4.57 m |
| Main Level | Bedroom | 4.09 m | 4.04 m | 4.09 m x 4.04 m |
| Main Level | Bedroom 2 | 3.96 m | 3.05 m | 3.96 m x 3.05 m |
| Main Level | Bedroom 3 | 3.15 m | 2.92 m | 3.15 m x 2.92 m |
| Main Level | Bathroom | Measurements not available |
Contact Us
Contact us for more information
Serge Carpino
Broker of Record
12 Regent St.
Thorold, Ontario L2V 1T1
(905) 227-5544
(905) 227-8474
www.canalcityrealty.com/
Adam Carpino
Broker
12 Regent St.
Thorold, Ontario L2V 1T1
(905) 227-5544
(905) 227-8474
www.canalcityrealty.com/

