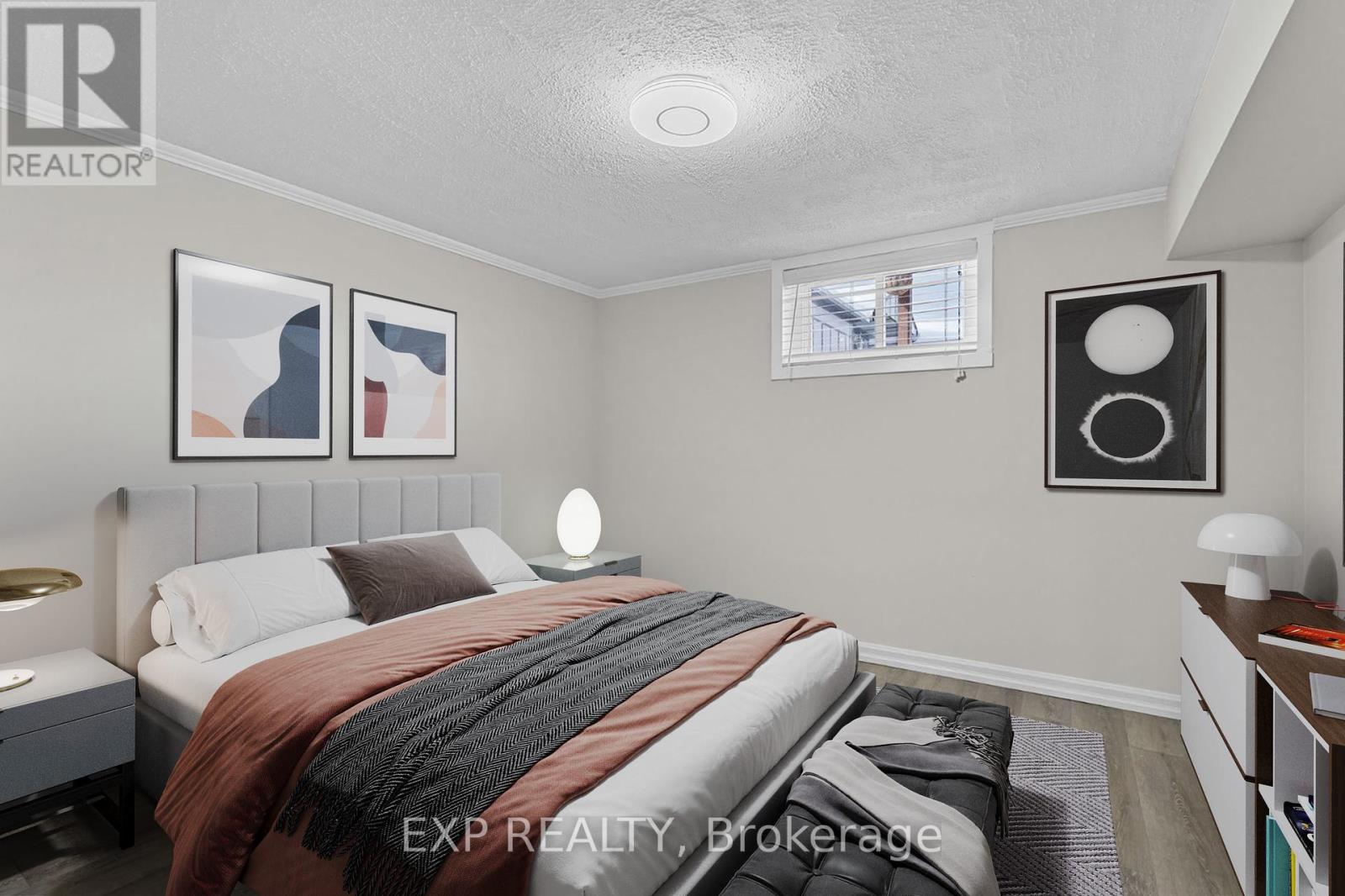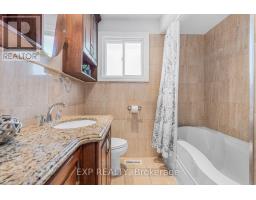63 Nash Road N Hamilton, Ontario L8H 2P5
$769,900
Welcome to this beautifully renovated brick bungalow in Hamilton's desirable East End, directly across from a peaceful park. With over $120,000 in updates, this home seamlessly blends modern upgrades with classic charm, offering a spacious and functional layout ideal for families or multi-generational living. Step inside to discover hardwood floors and pot lights throughout the main living areas, creating a warm and inviting living space. The maple kitchen features mitre-sawn doors, granite countertops, and stylish finishes. The main floor boasts three bedrooms, a bright, functional living space, and a lovely full bathroom. The fully finished lower level offers a separate side entrance, making it perfect for an in-law suite. The basement includes two additional bedrooms, a living room, an updated kitchen, and a renovated bathroom- ideal for extended family or rental potential. Outside, enjoy the updated aluminum roof with a lifetime warranty, updated windows, doors and trim, and composite panels surrounding the home. The long concrete driveway (75 x 18) accommodates 68 vehicles, leading to a large 24 x 14 garage and a covered porch perfect for relaxing. The backyard offers privacy and lots of sunlight. This meticulously maintained home is move-in ready and located in a vibrant, friendly neighbourhood with easy access to malls, grocery stores, shops, schools, highways, and public transportation. This exceptional East End property won't last! (id:50886)
Property Details
| MLS® Number | X11991129 |
| Property Type | Single Family |
| Community Name | Kentley |
| Amenities Near By | Beach, Hospital, Park, Place Of Worship, Public Transit |
| Community Features | Community Centre |
| Features | Flat Site, Paved Yard, In-law Suite |
| Parking Space Total | 7 |
| Structure | Patio(s), Porch, Shed, Workshop, Drive Shed |
Building
| Bathroom Total | 2 |
| Bedrooms Above Ground | 3 |
| Bedrooms Below Ground | 2 |
| Bedrooms Total | 5 |
| Architectural Style | Bungalow |
| Basement Development | Finished |
| Basement Type | Full (finished) |
| Construction Style Attachment | Detached |
| Cooling Type | Central Air Conditioning |
| Exterior Finish | Brick |
| Foundation Type | Block |
| Heating Fuel | Natural Gas |
| Heating Type | Forced Air |
| Stories Total | 1 |
| Type | House |
| Utility Water | Municipal Water |
Parking
| Detached Garage | |
| Garage | |
| Tandem |
Land
| Acreage | No |
| Land Amenities | Beach, Hospital, Park, Place Of Worship, Public Transit |
| Sewer | Sanitary Sewer |
| Size Depth | 110 Ft |
| Size Frontage | 50 Ft |
| Size Irregular | 50 X 110 Ft |
| Size Total Text | 50 X 110 Ft |
| Zoning Description | C |
Rooms
| Level | Type | Length | Width | Dimensions |
|---|---|---|---|---|
| Basement | Bedroom 4 | 3.22 m | 3.38 m | 3.22 m x 3.38 m |
| Basement | Bedroom 5 | 3.72 m | 3.38 m | 3.72 m x 3.38 m |
| Basement | Family Room | 3.72 m | 3.43 m | 3.72 m x 3.43 m |
| Basement | Kitchen | 3.72 m | 2.88 m | 3.72 m x 2.88 m |
| Basement | Dining Room | 3.72 m | 1.85 m | 3.72 m x 1.85 m |
| Main Level | Foyer | 1.7 m | 1.09 m | 1.7 m x 1.09 m |
| Main Level | Living Room | 4.99 m | 3.61 m | 4.99 m x 3.61 m |
| Main Level | Dining Room | 3.66 m | 3.38 m | 3.66 m x 3.38 m |
| Main Level | Kitchen | 2.29 m | 2.52 m | 2.29 m x 2.52 m |
| Main Level | Primary Bedroom | 3.63 m | 3.37 m | 3.63 m x 3.37 m |
| Main Level | Bedroom 2 | 3.62 m | 3.39 m | 3.62 m x 3.39 m |
| Main Level | Bedroom 3 | 2.94 m | 3.38 m | 2.94 m x 3.38 m |
https://www.realtor.ca/real-estate/27958765/63-nash-road-n-hamilton-kentley-kentley
Contact Us
Contact us for more information
Jake Nicolle
Salesperson
(289) 216-6852
jakenicolle.com/
www.facebook.com/JakeNicolle
4711 Yonge St Unit C 10/fl
Toronto, Ontario M2N 6K8
(866) 530-7737
(647) 849-3180





















































