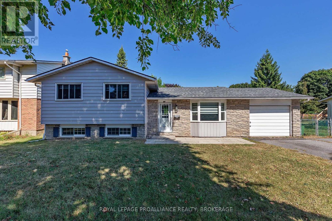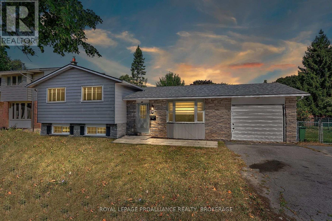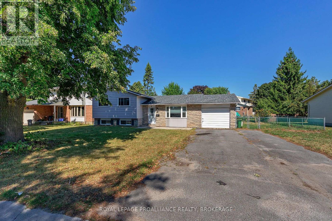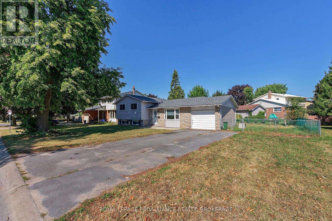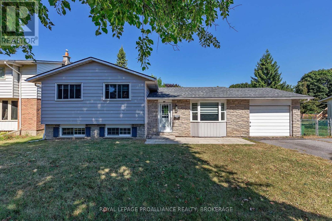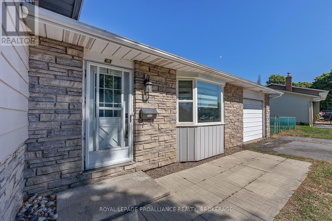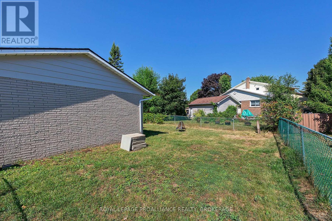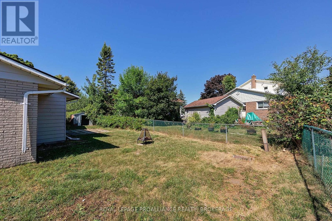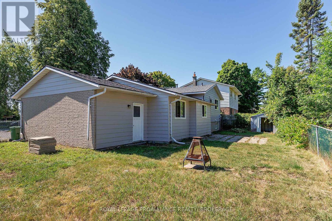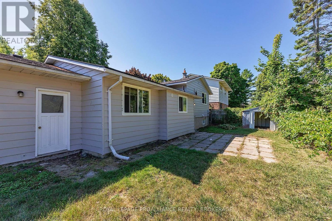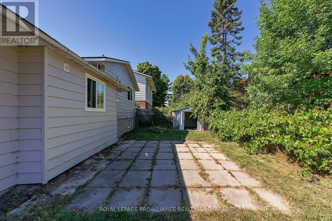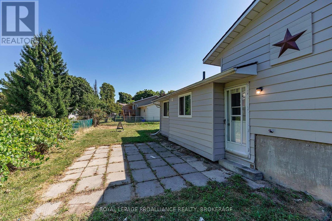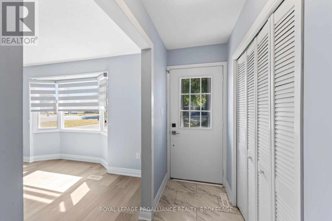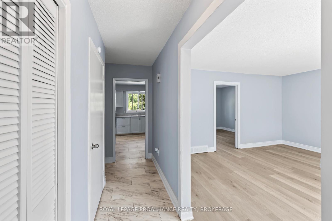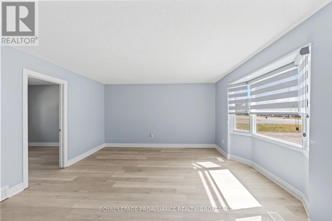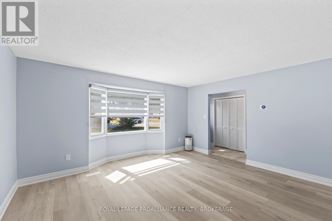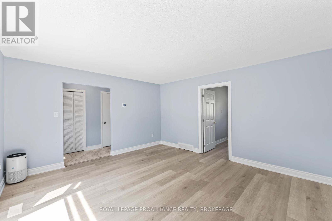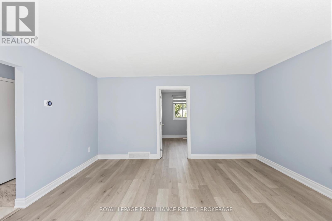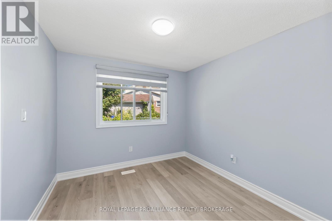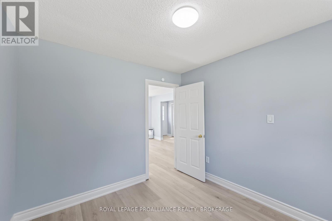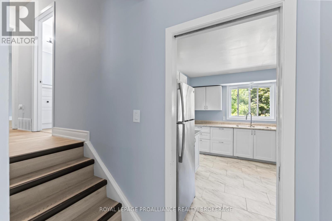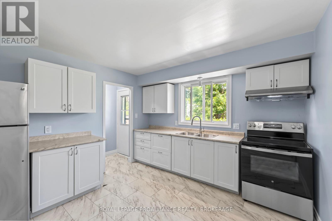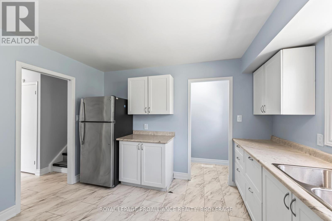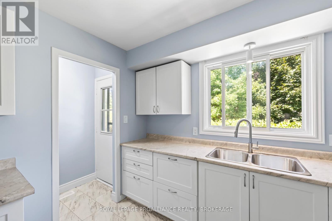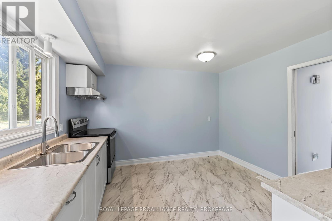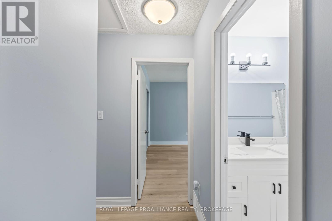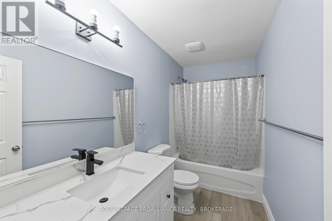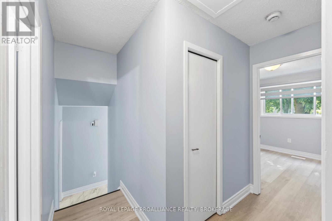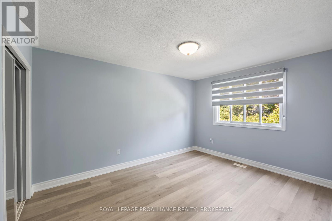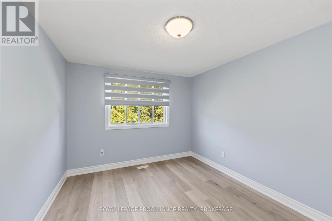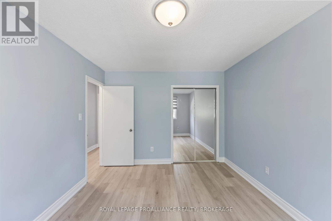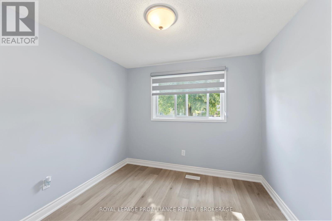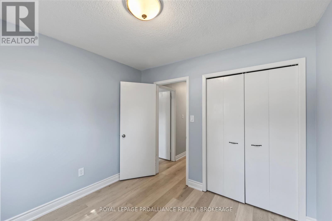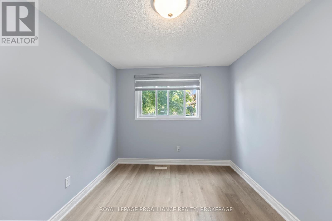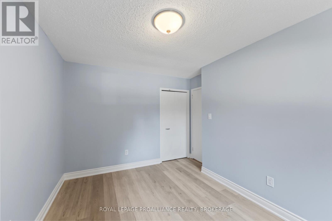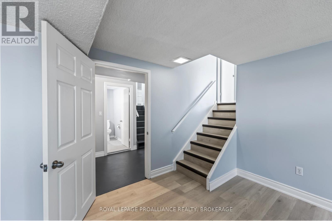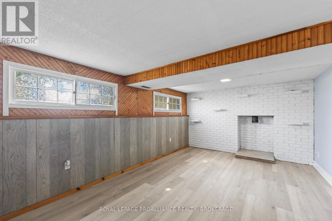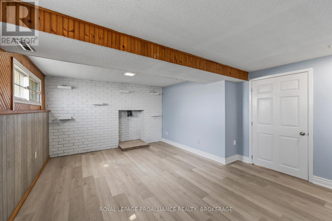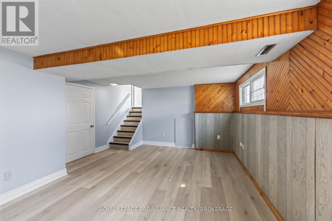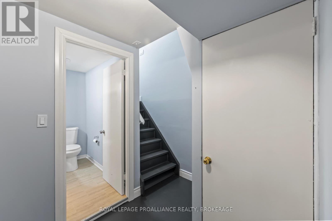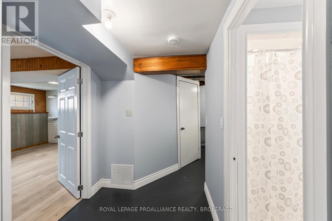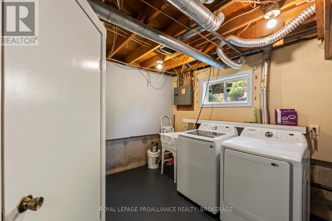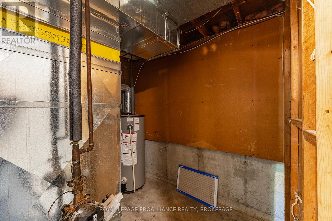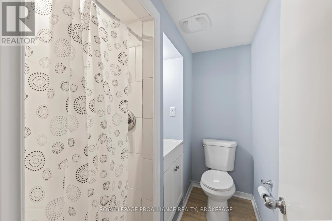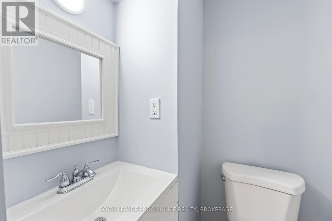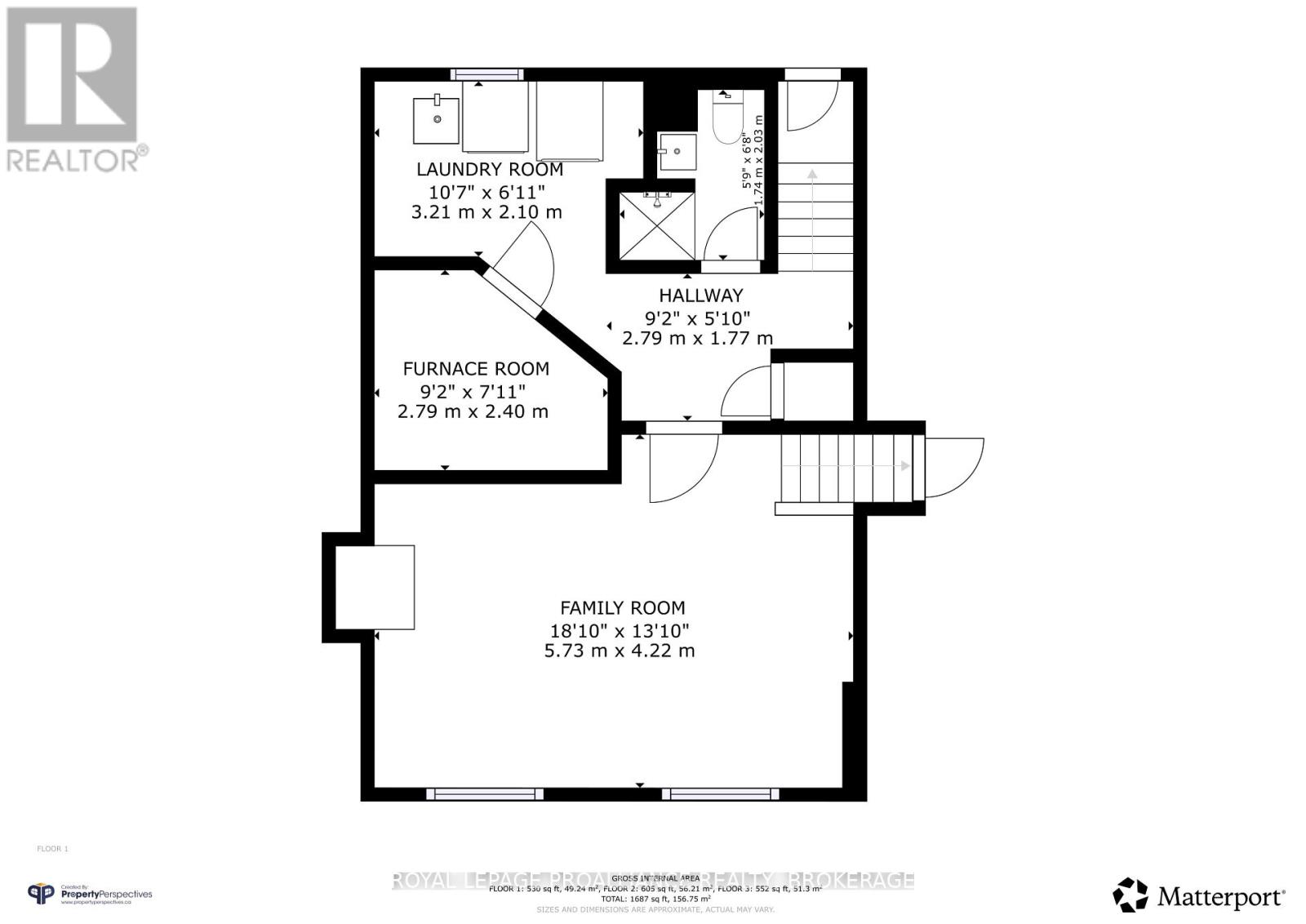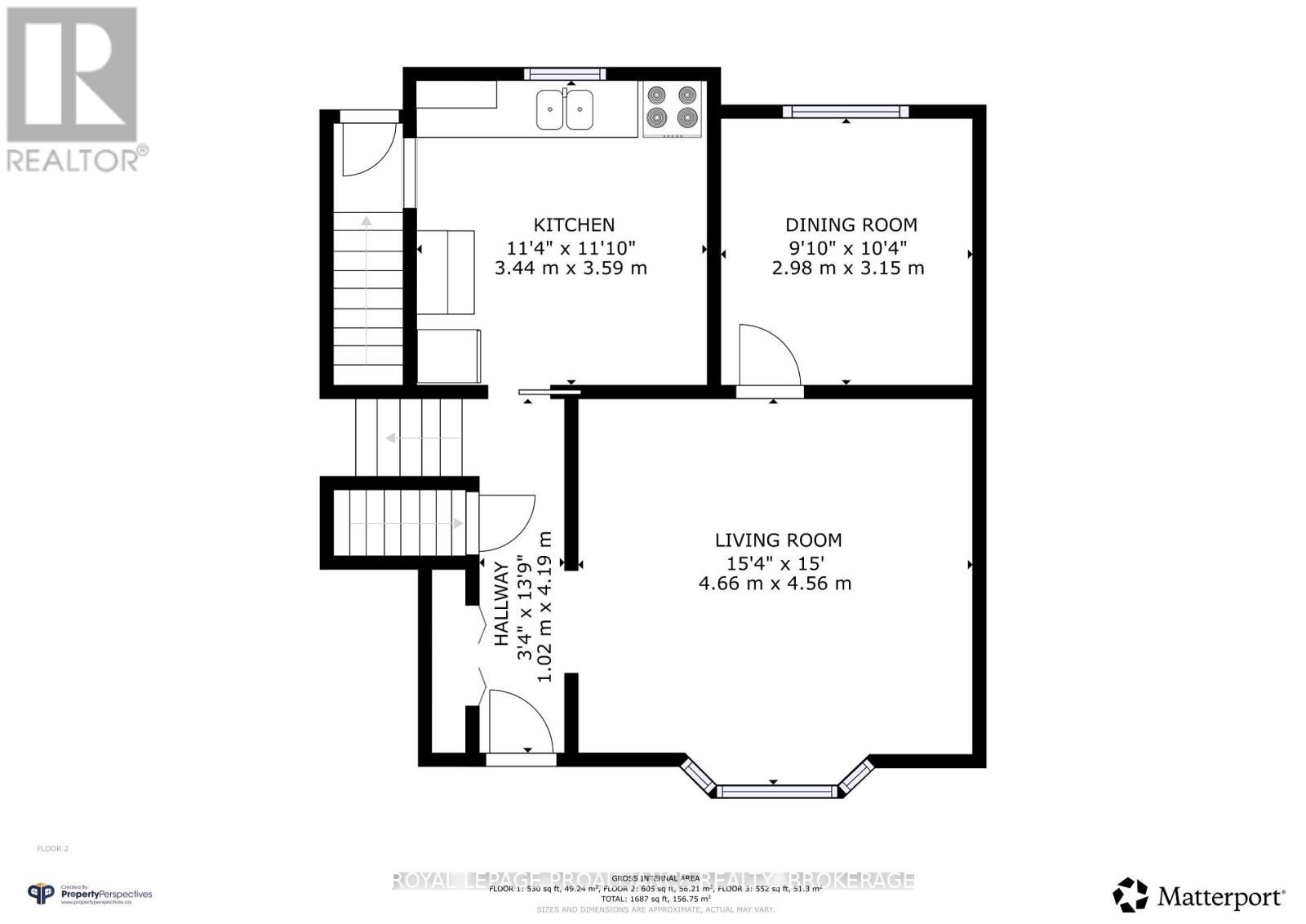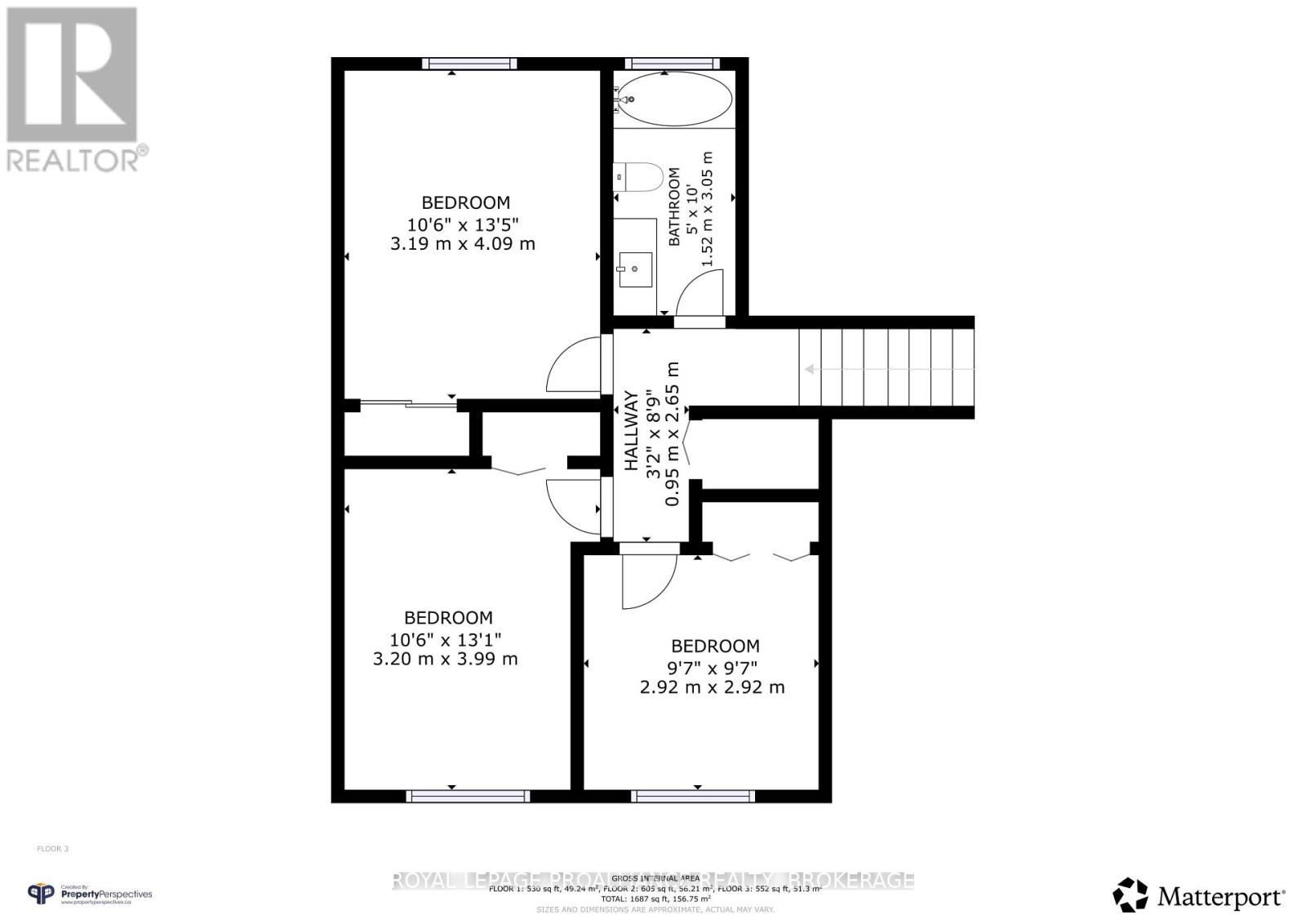63 Old Oak Road Kingston, Ontario K7M 6X2
$569,000
Attention investors or first-time home buyers! This side split is conveniently located in a City Central neighbourhood within walking distance to St. Lawrence College, Cataraqui Golf & Country Club and short drive to Queen's University and downtown Kingston. The main level is currently configured with eat-in kitchen, living room and dining room. An investor might consider converting the dining room to a bedroom which could be easily done without much effort. The upper level features 3 spacious bedrooms and 4 piece bath while the lower level offers a large family room, laundry and 3 piece bath. Storage space is provided below the entire main level. The attached single car garage and deep double wide paved driveway allows for ample storage and parking. The large back/side yard is fully fenced and awaits your creative imagination. Recent upgrades include a newer furnace (2021), flooring (2025) and a fresh coat of paint (2025) making this home ready to move right in. (id:50886)
Property Details
| MLS® Number | X12373295 |
| Property Type | Single Family |
| Neigbourhood | Polson Park |
| Community Name | 18 - Central City West |
| Amenities Near By | Golf Nearby, Park, Public Transit, Schools |
| Features | Flat Site |
| Parking Space Total | 5 |
| Structure | Shed |
Building
| Bathroom Total | 2 |
| Bedrooms Above Ground | 3 |
| Bedrooms Total | 3 |
| Age | 31 To 50 Years |
| Appliances | Dryer, Stove, Washer, Refrigerator |
| Basement Development | Finished |
| Basement Type | Partial (finished) |
| Construction Style Attachment | Detached |
| Construction Style Split Level | Sidesplit |
| Exterior Finish | Aluminum Siding, Brick |
| Fire Protection | Smoke Detectors |
| Foundation Type | Block |
| Heating Fuel | Natural Gas |
| Heating Type | Forced Air |
| Size Interior | 1,100 - 1,500 Ft2 |
| Type | House |
| Utility Water | Municipal Water |
Parking
| Attached Garage | |
| Garage |
Land
| Acreage | No |
| Fence Type | Fenced Yard |
| Land Amenities | Golf Nearby, Park, Public Transit, Schools |
| Sewer | Sanitary Sewer |
| Size Depth | 75 Ft |
| Size Frontage | 80 Ft |
| Size Irregular | 80 X 75 Ft |
| Size Total Text | 80 X 75 Ft|under 1/2 Acre |
| Zoning Description | Ur7 |
Rooms
| Level | Type | Length | Width | Dimensions |
|---|---|---|---|---|
| Basement | Bathroom | 2.03 m | 1.74 m | 2.03 m x 1.74 m |
| Basement | Family Room | 5.73 m | 4.22 m | 5.73 m x 4.22 m |
| Basement | Laundry Room | 3.21 m | 2.1 m | 3.21 m x 2.1 m |
| Main Level | Foyer | 4.19 m | 1.02 m | 4.19 m x 1.02 m |
| Main Level | Kitchen | 3.59 m | 3.44 m | 3.59 m x 3.44 m |
| Main Level | Living Room | 4.66 m | 4.56 m | 4.66 m x 4.56 m |
| Main Level | Dining Room | 3.15 m | 2.98 m | 3.15 m x 2.98 m |
| Upper Level | Bedroom 2 | 2.92 m | 2.92 m | 2.92 m x 2.92 m |
| Upper Level | Bedroom 3 | 3.99 m | 3.2 m | 3.99 m x 3.2 m |
| Upper Level | Bathroom | 2.05 m | 1.52 m | 2.05 m x 1.52 m |
Utilities
| Cable | Available |
| Electricity | Installed |
| Sewer | Installed |
Contact Us
Contact us for more information
Steve Van Wynsberghe
Salesperson
7-640 Cataraqui Woods Drive
Kingston, Ontario K7P 2Y5
(613) 384-1200
www.discoverroyallepage.ca/

