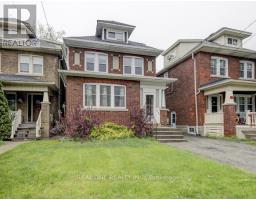63 Paisley Avenue S Hamilton (Westdale), Ontario L8S 1V2
$939,000
Exceptional cash flow opportunity! This spacious 5+2 bedroom, 4 full bathroom 2 kitchens 2 laundry , generating a strong positive cash flow even at current mortgage rates. Current rent income is $5,450/month with average utilities of $550/month. Located in the highly desirable Westdale South neighborhood, just a short walk to McMaster University, hospitals, and Westdale Village, with convenient bus stops nearby.This renovated, carpet-free home features a main floor large master ensuite, kitchen, and laundry, a second floor with 3 bedrooms and a bathroom, and a third-floor master ensuite. The remodeled basement (2020) boasts a separate entrance, two extra bedrooms with large windows , 2nd kitchenette, 2nd laundry, and a full bathroom.Key upgrades include: Furnace (2015), Heat Pump AC (2023), Roof (2020), Windows (main floor 2023, second floor 2021), Electrical panel with 200 AMP service and full wiring upgrade (2021). basement remodelled (2020) , Main floor kitchen floor and stairs (2023).OWNED Hot Water Heater. Don't miss out on this income-generating gem in a prime location! (id:50886)
Property Details
| MLS® Number | X9306681 |
| Property Type | Single Family |
| Community Name | Westdale |
| AmenitiesNearBy | Hospital, Public Transit, Schools |
| Features | Carpet Free |
| ParkingSpaceTotal | 2 |
Building
| BathroomTotal | 4 |
| BedroomsAboveGround | 5 |
| BedroomsBelowGround | 2 |
| BedroomsTotal | 7 |
| Appliances | Water Heater, Dryer, Refrigerator, Two Stoves, Washer |
| BasementDevelopment | Finished |
| BasementFeatures | Separate Entrance |
| BasementType | N/a (finished) |
| ConstructionStyleAttachment | Detached |
| CoolingType | Central Air Conditioning |
| ExteriorFinish | Brick, Vinyl Siding |
| FoundationType | Unknown |
| HeatingFuel | Natural Gas |
| HeatingType | Forced Air |
| StoriesTotal | 3 |
| Type | House |
| UtilityWater | Municipal Water |
Land
| Acreage | No |
| LandAmenities | Hospital, Public Transit, Schools |
| Sewer | Sanitary Sewer |
| SizeDepth | 106 Ft |
| SizeFrontage | 30 Ft |
| SizeIrregular | 30 X 106 Ft |
| SizeTotalText | 30 X 106 Ft|under 1/2 Acre |
Rooms
| Level | Type | Length | Width | Dimensions |
|---|---|---|---|---|
| Second Level | Bedroom 2 | 3.9 m | 2.98 m | 3.9 m x 2.98 m |
| Second Level | Bedroom 3 | 3.4 m | 2.06 m | 3.4 m x 2.06 m |
| Second Level | Bedroom 4 | 2.79 m | 2.29 m | 2.79 m x 2.29 m |
| Second Level | Bathroom | 2 m | 3 m | 2 m x 3 m |
| Third Level | Bedroom 5 | 3.89 m | 3.39 m | 3.89 m x 3.39 m |
| Third Level | Bathroom | 2 m | 3 m | 2 m x 3 m |
| Basement | Bedroom | 3.05 m | 2.84 m | 3.05 m x 2.84 m |
| Basement | Bedroom | 3.96 m | 3.35 m | 3.96 m x 3.35 m |
| Basement | Bathroom | 0.5 m | 1 m | 0.5 m x 1 m |
| Main Level | Kitchen | 4.39 m | 2.67 m | 4.39 m x 2.67 m |
| Main Level | Primary Bedroom | 3.07 m | 2.9 m | 3.07 m x 2.9 m |
| Main Level | Bathroom | 1.5 m | 2 m | 1.5 m x 2 m |
https://www.realtor.ca/real-estate/27383891/63-paisley-avenue-s-hamilton-westdale-westdale
Interested?
Contact us for more information
Cherry Yang
Broker
15 Wertheim Court Unit 302
Richmond Hill, Ontario L4B 3H7



