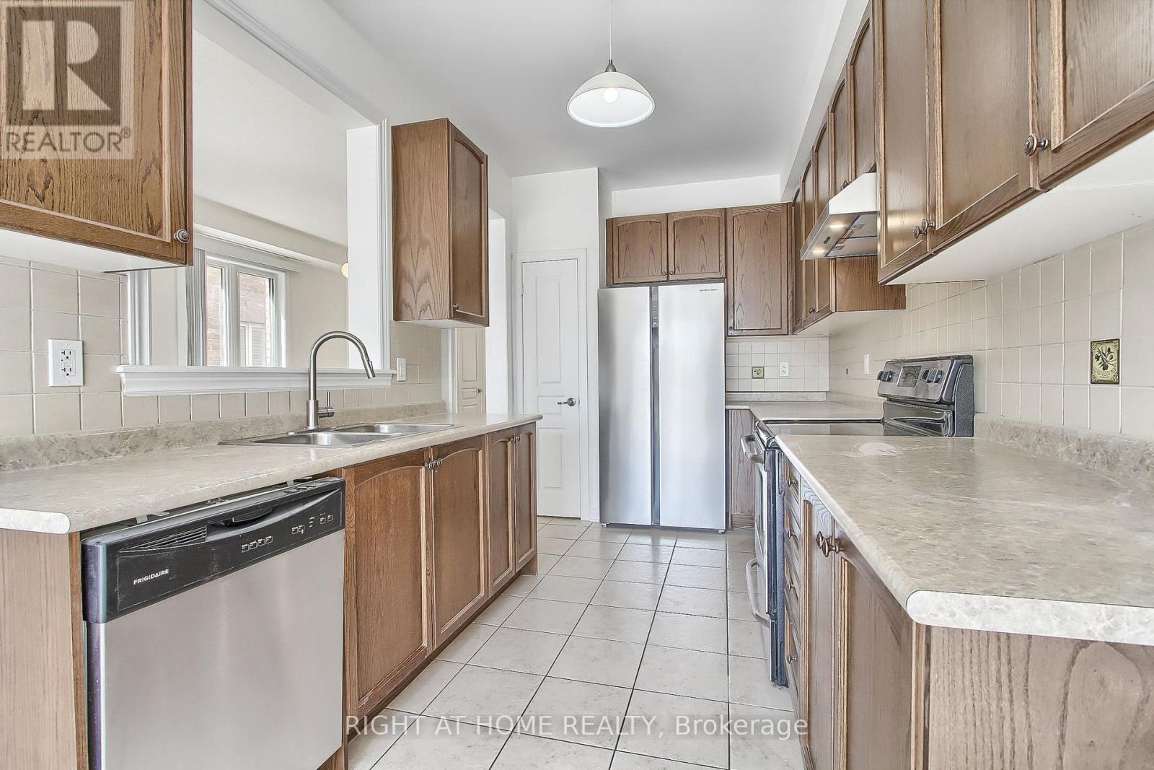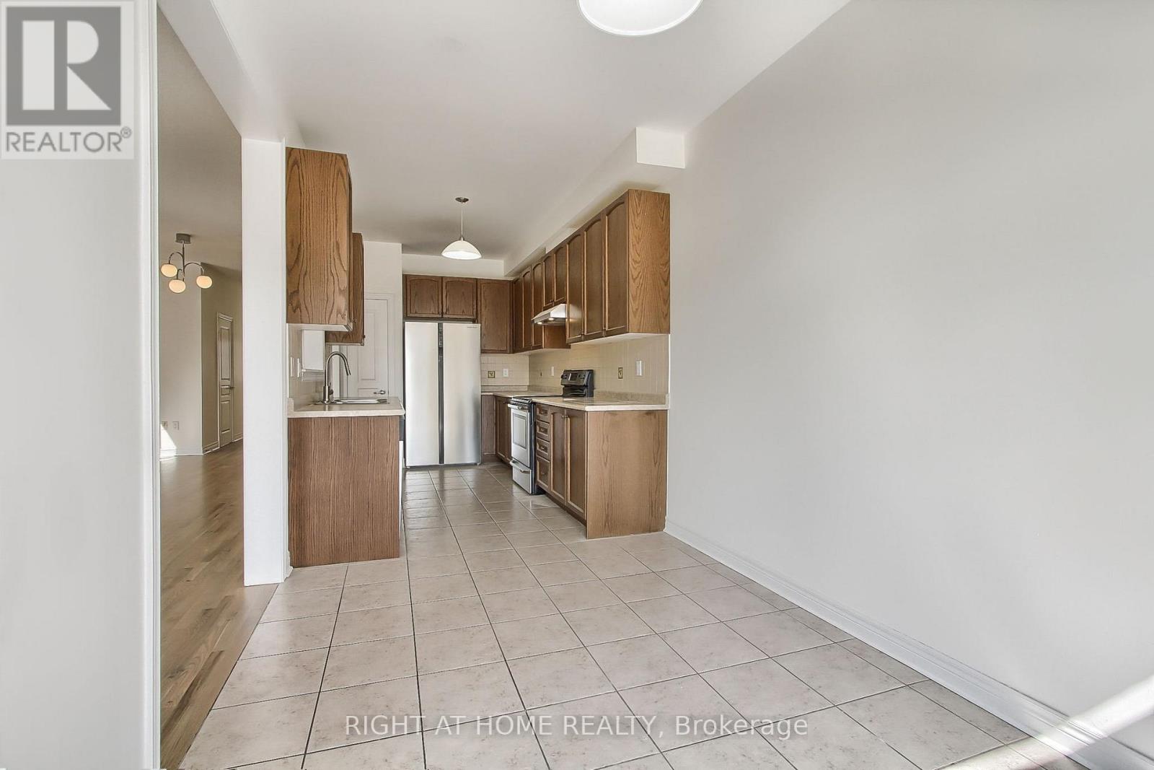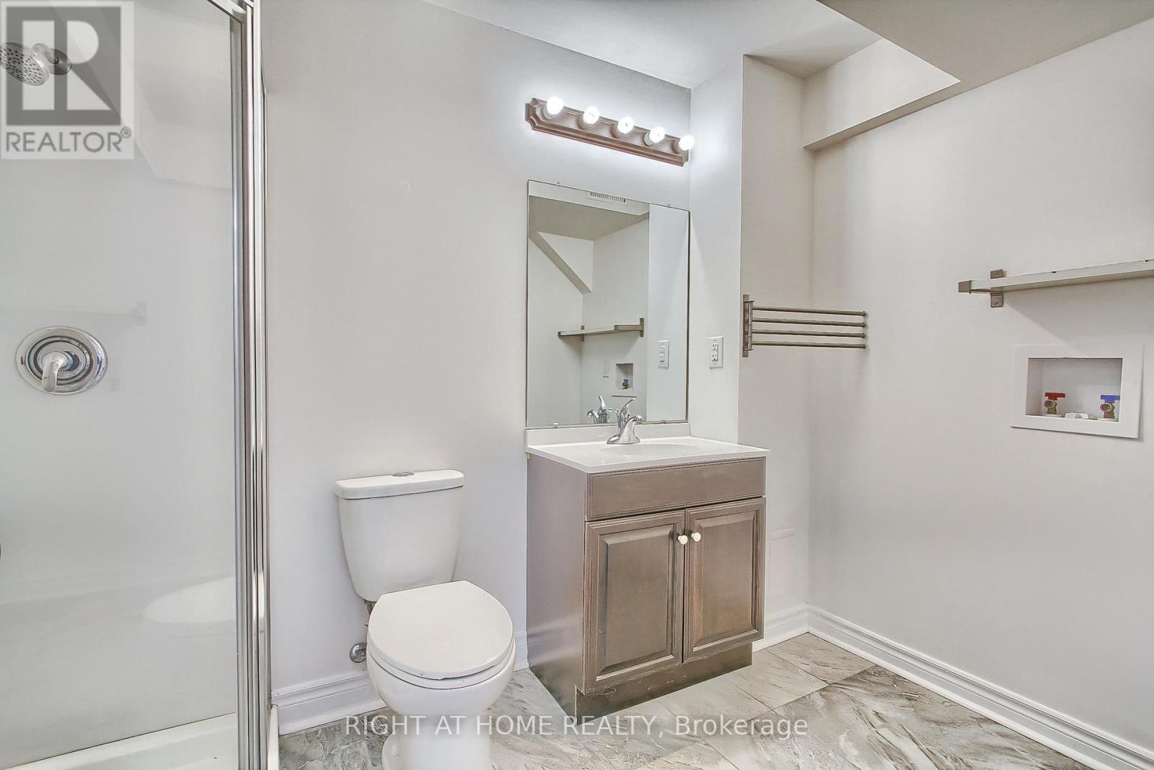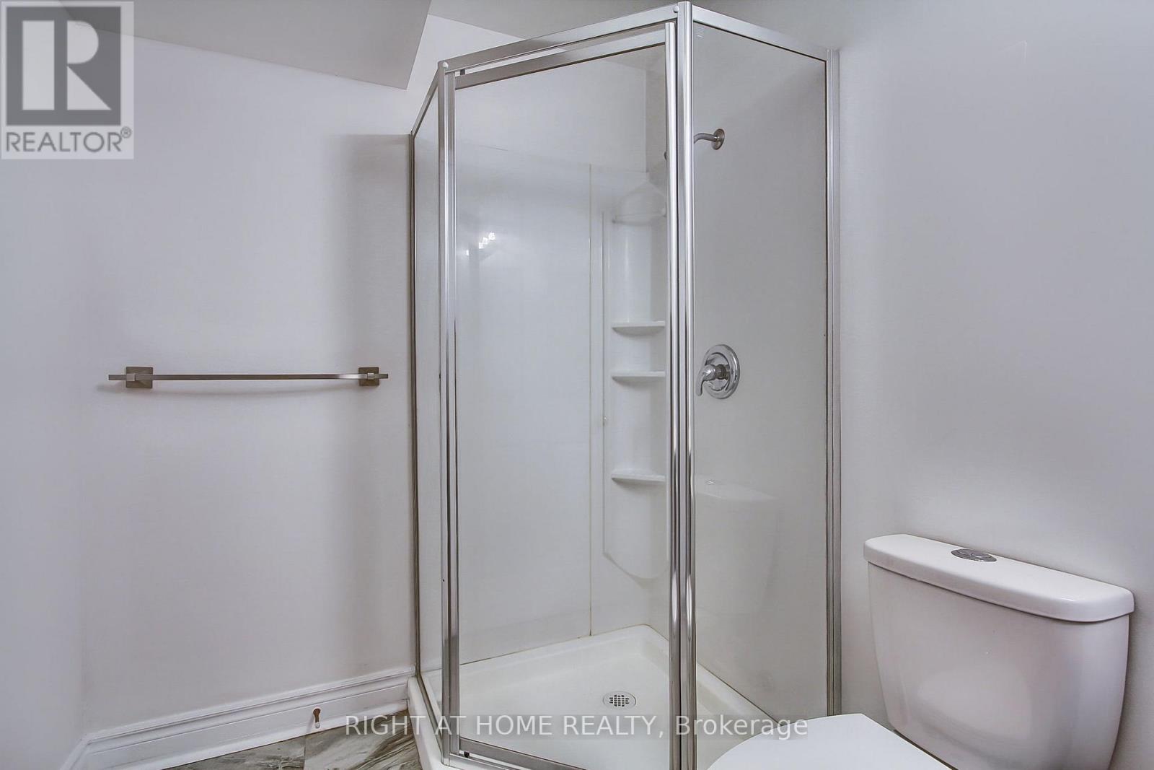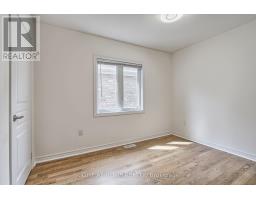63 Paper Mills Crescent Richmond Hill, Ontario L4E 0V4
$1,499,888
This spacious residence is the epitome of elegance , nestled on the heart of most desirable area Jefferson Forest of Richmond Hill , surrounded by parks and trails. This exquisite End Unit townhome is one of the largest and brightest models on site , offering unparalleled practical layout and modern comfort. Great floor concept seamlessly blends a spacious living/Dining rooms with a gourmet kitchen featuring a spacious Breakfast Area, all leading to future decks option . The Entire Home, Including Finished Walk Out Basement . Total Living Spaces Of 3,000 Sq Ft ( 2,220 + Finished Walk Out Basement ) . 2 Kitchens fully equipped with Appliances . Gleaming Hardwood Floors Throughout and Laminate in the grand level. Modern Kitchen With S/S Appliances. With 4 bright and spacious bedrooms, plus bonus space on the ground level , this home is adorned with unique extra income opportunity , most contents included for immediate enjoyment. Advanced features such as extra full 3 pieces bathroom in walk out basement , Laundry on the upper level, Fireplace in the walk out basement large and spacious foyer with double doors, ensure home comfort in this serene Paper Mills Crescent great neighbourhood. Steps To Yonge St., Viva, Go Train, Transit , Shopping , Schools and Entertainment. **** EXTRAS **** Brand New Flooring ,Stairs and Rod Iron Pickets. (id:50886)
Property Details
| MLS® Number | N9357477 |
| Property Type | Single Family |
| Community Name | Jefferson |
| AmenitiesNearBy | Park, Place Of Worship, Public Transit, Schools |
| CommunityFeatures | School Bus |
| Features | Carpet Free, In-law Suite |
| ParkingSpaceTotal | 3 |
Building
| BathroomTotal | 4 |
| BedroomsAboveGround | 4 |
| BedroomsBelowGround | 1 |
| BedroomsTotal | 5 |
| Appliances | Garage Door Opener Remote(s), Dishwasher, Dryer, Range, Refrigerator, Stove, Washer, Window Coverings |
| BasementDevelopment | Finished |
| BasementFeatures | Walk Out |
| BasementType | N/a (finished) |
| ConstructionStyleAttachment | Attached |
| CoolingType | Central Air Conditioning |
| ExteriorFinish | Brick |
| FireplacePresent | Yes |
| FlooringType | Laminate, Hardwood, Ceramic |
| FoundationType | Poured Concrete |
| HalfBathTotal | 1 |
| HeatingFuel | Natural Gas |
| HeatingType | Forced Air |
| StoriesTotal | 2 |
| SizeInterior | 1999.983 - 2499.9795 Sqft |
| Type | Row / Townhouse |
| UtilityWater | Municipal Water |
Parking
| Attached Garage |
Land
| Acreage | No |
| FenceType | Fenced Yard |
| LandAmenities | Park, Place Of Worship, Public Transit, Schools |
| Sewer | Sanitary Sewer |
| SizeDepth | 110 Ft |
| SizeFrontage | 25 Ft |
| SizeIrregular | 25 X 110 Ft |
| SizeTotalText | 25 X 110 Ft |
Rooms
| Level | Type | Length | Width | Dimensions |
|---|---|---|---|---|
| Second Level | Primary Bedroom | 5.67 m | 3.66 m | 5.67 m x 3.66 m |
| Second Level | Bedroom 2 | 2.93 m | 2.8 m | 2.93 m x 2.8 m |
| Second Level | Bedroom 3 | 3.84 m | 2.74 m | 3.84 m x 2.74 m |
| Second Level | Bedroom 4 | 3.35 m | 2.56 m | 3.35 m x 2.56 m |
| Lower Level | Bedroom | Measurements not available | ||
| Lower Level | Kitchen | Measurements not available | ||
| Lower Level | Recreational, Games Room | Measurements not available | ||
| Main Level | Living Room | 7.5 m | 3.05 m | 7.5 m x 3.05 m |
| Main Level | Dining Room | 7.5 m | 3.05 m | 7.5 m x 3.05 m |
| Main Level | Kitchen | 4.08 m | 2.44 m | 4.08 m x 2.44 m |
| Main Level | Eating Area | 4 m | 2.44 m | 4 m x 2.44 m |
Interested?
Contact us for more information
Inna Pak
Broker
1396 Don Mills Rd Unit B-121
Toronto, Ontario M3B 0A7
Dimitre Mitouchev
Salesperson
1396 Don Mills Rd Unit B-121
Toronto, Ontario M3B 0A7











