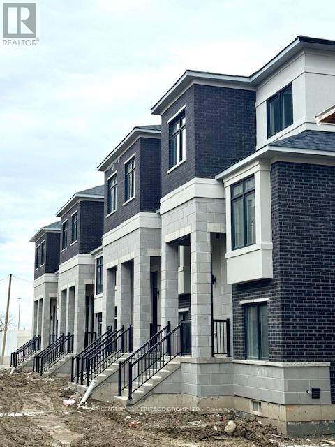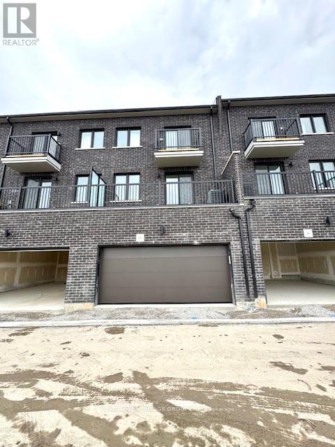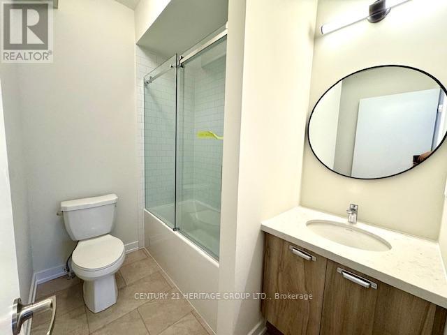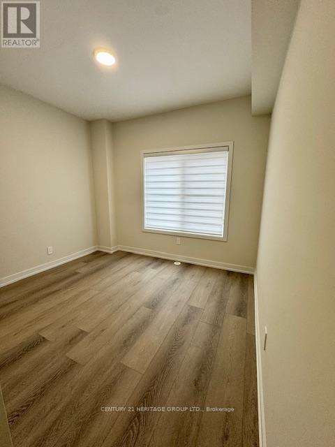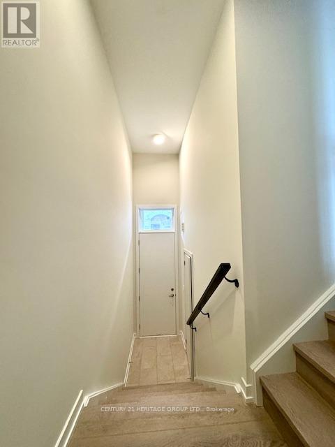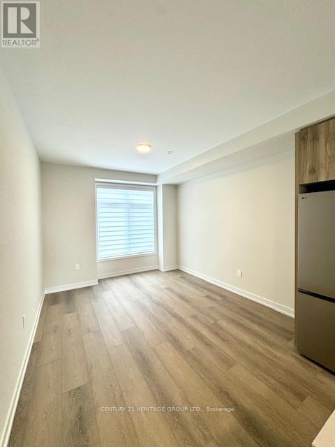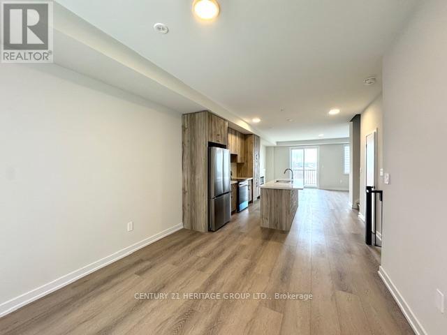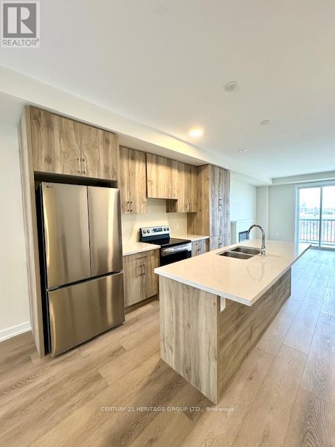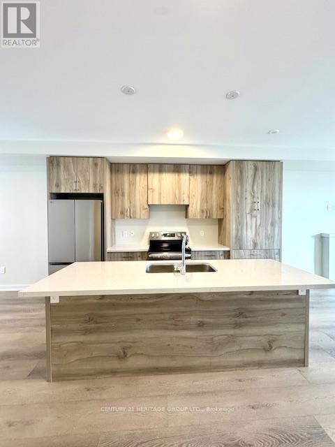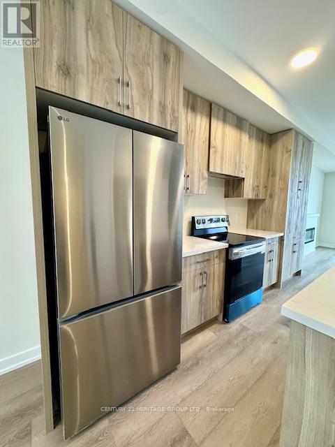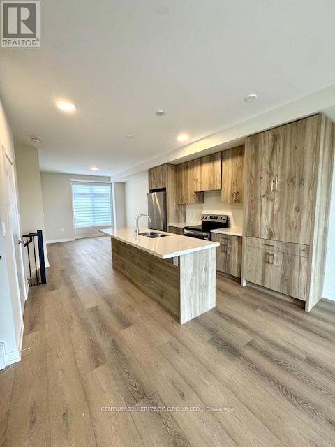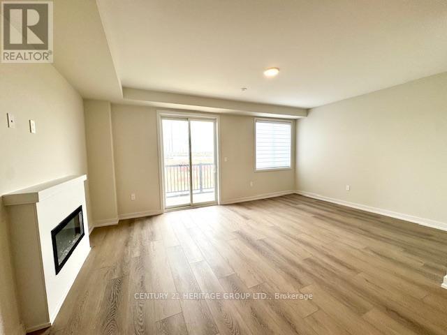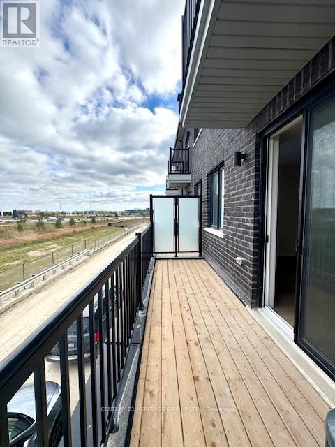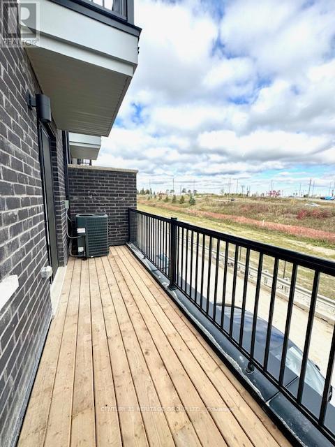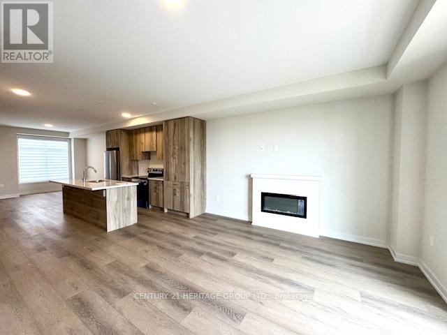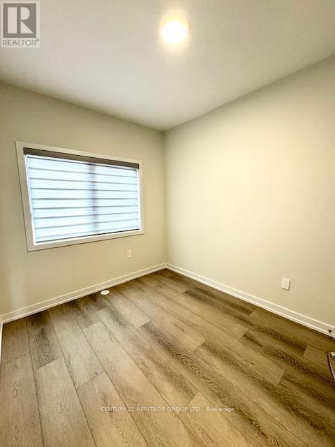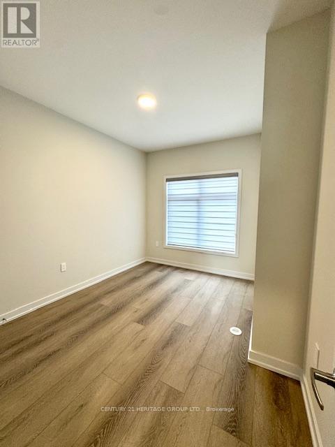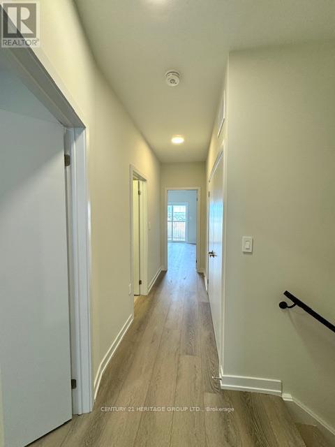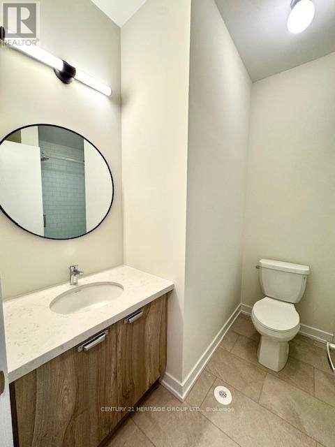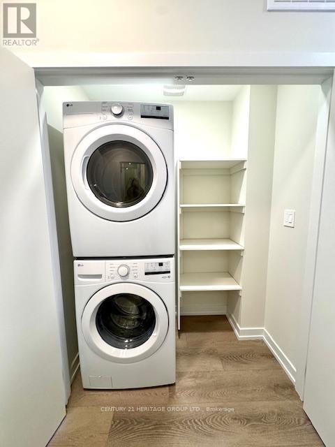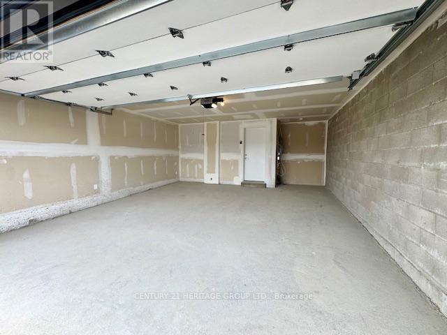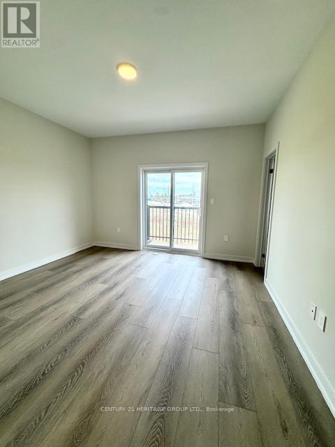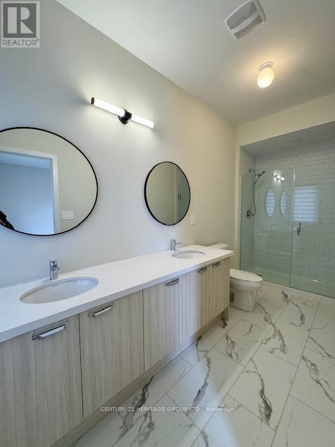63 Peace Lane Richmond Hill, Ontario L4B 0J5
$3,700 Monthly
Brand new Treasure Hill Home In Richmond Hill! This Stunning 4-bedroom, 4-bath Townhome with a Double Car Garage and EV Charger Brings Convenience and Luxury to Modern Living. Bright and Spacious with 9' Ceiling throughout, this Open-Concept Layout Features a Stylish Kitchen With A Big Centre Island, Quartz countertops, and Stainless Steel Appliances. Fireplace in The Living/Family Room. Carpet Free Throughout. Internet service is free for the first year. Laundry Conveniently Located on the Upper Level. Just Minutes from Hwy 404, Hwy 7, and GO Transit, This Home Offers Unbeatable Convenience. Groceries, Restaurants, Shops, Schools and Parks are Nearby. A Perfect Location & Space For Families to Call Home. (id:50886)
Property Details
| MLS® Number | N12489072 |
| Property Type | Single Family |
| Community Name | Headford Business Park |
| Amenities Near By | Park, Public Transit, Schools |
| Equipment Type | Water Heater |
| Features | Carpet Free |
| Parking Space Total | 2 |
| Rental Equipment Type | Water Heater |
Building
| Bathroom Total | 4 |
| Bedrooms Above Ground | 4 |
| Bedrooms Total | 4 |
| Age | New Building |
| Appliances | Garage Door Opener Remote(s), Water Heater, Dishwasher, Dryer, Hood Fan, Stove, Washer, Window Coverings, Refrigerator |
| Basement Development | Unfinished |
| Basement Type | N/a (unfinished) |
| Construction Style Attachment | Attached |
| Cooling Type | Central Air Conditioning |
| Exterior Finish | Brick |
| Fireplace Present | Yes |
| Fireplace Total | 1 |
| Flooring Type | Vinyl |
| Foundation Type | Unknown |
| Half Bath Total | 1 |
| Heating Fuel | Electric |
| Heating Type | Forced Air |
| Stories Total | 3 |
| Size Interior | 1,500 - 2,000 Ft2 |
| Type | Row / Townhouse |
| Utility Water | Municipal Water |
Parking
| Attached Garage | |
| Garage |
Land
| Acreage | No |
| Land Amenities | Park, Public Transit, Schools |
| Sewer | Sanitary Sewer |
Rooms
| Level | Type | Length | Width | Dimensions |
|---|---|---|---|---|
| Third Level | Primary Bedroom | 3.96 m | 4.29 m | 3.96 m x 4.29 m |
| Third Level | Bedroom 2 | 3.58 m | 2.59 m | 3.58 m x 2.59 m |
| Third Level | Bedroom 3 | 3.3 m | 2.59 m | 3.3 m x 2.59 m |
| Main Level | Living Room | 5.72 m | 4.01 m | 5.72 m x 4.01 m |
| Main Level | Dining Room | 3.35 m | 3.35 m | 3.35 m x 3.35 m |
| Main Level | Kitchen | 4.27 m | 3.71 m | 4.27 m x 3.71 m |
| Ground Level | Bedroom 4 | 3.35 m | 2.9 m | 3.35 m x 2.9 m |
Utilities
| Electricity | Available |
| Sewer | Available |
Contact Us
Contact us for more information
Evelyn Yin Yue Wong
Salesperson
www.evelynwong.ca/
7330 Yonge Street #116
Thornhill, Ontario L4J 7Y7
(905) 764-7111
(905) 764-1274
www.homesbyheritage.ca/

