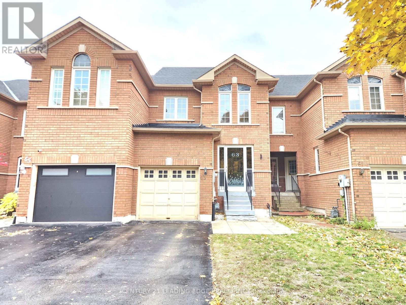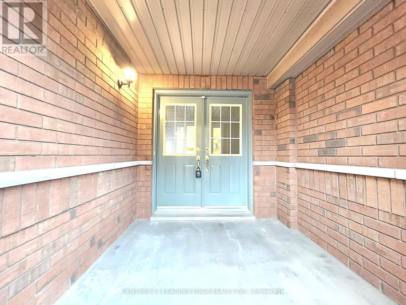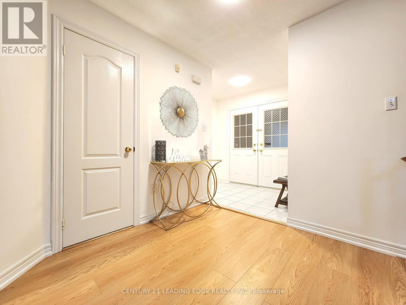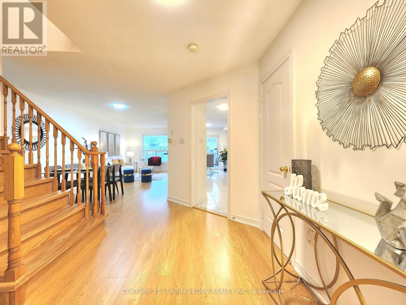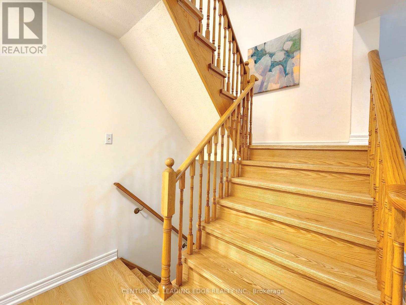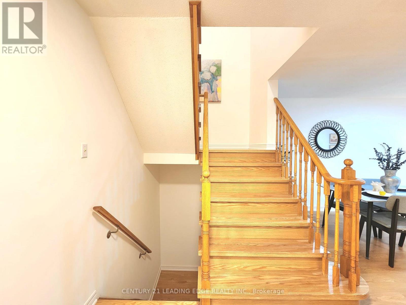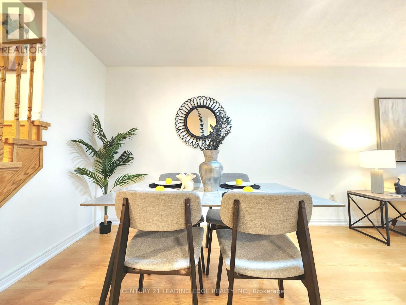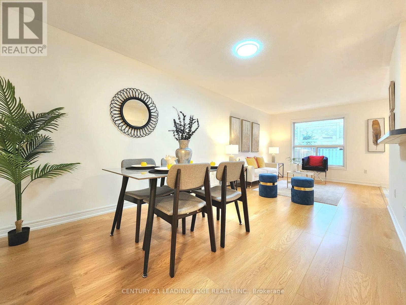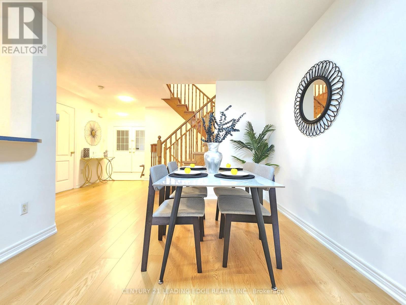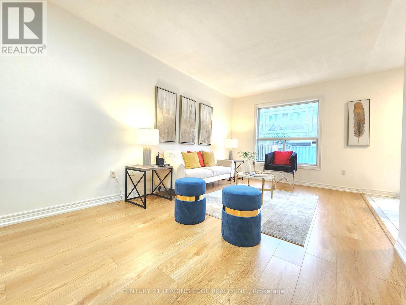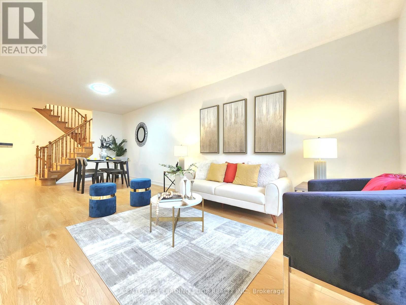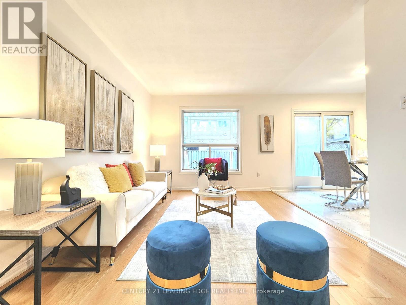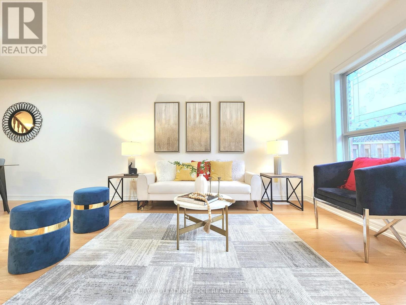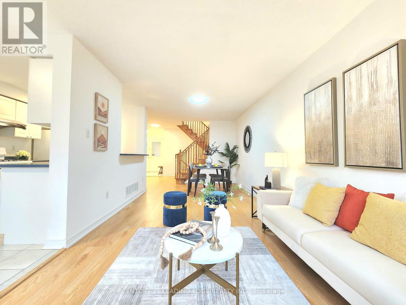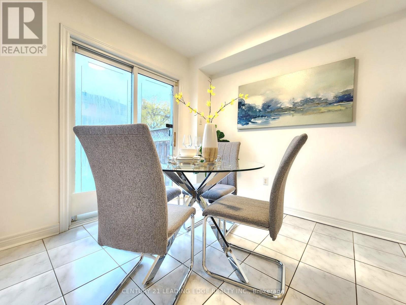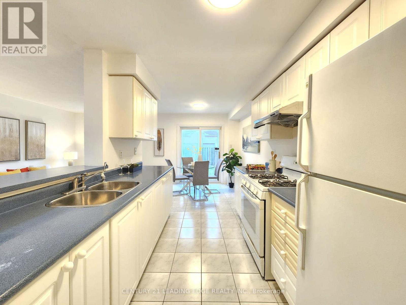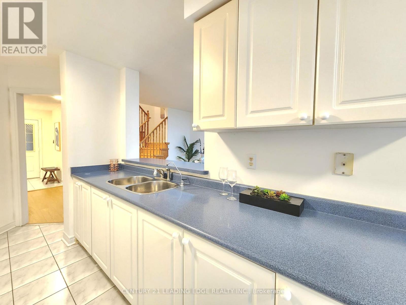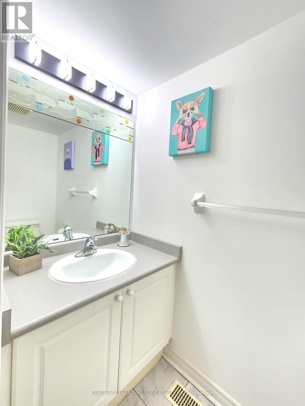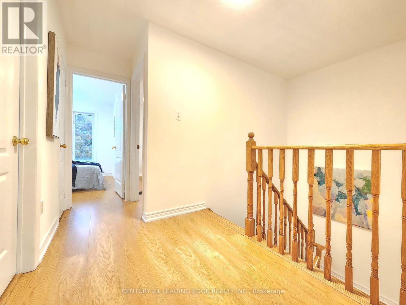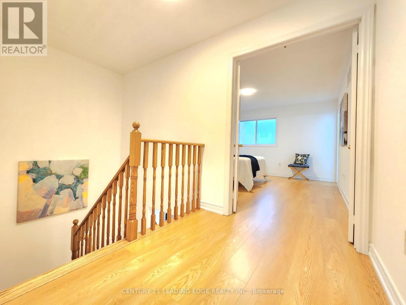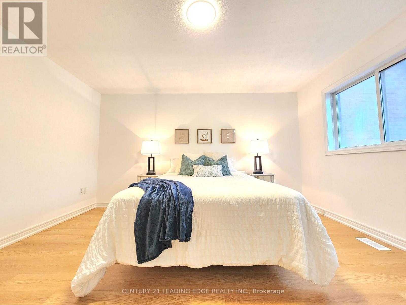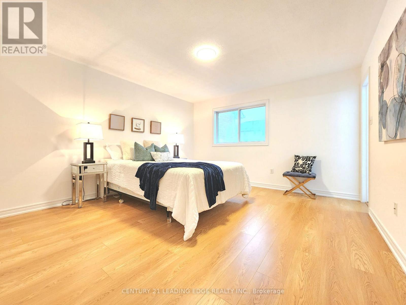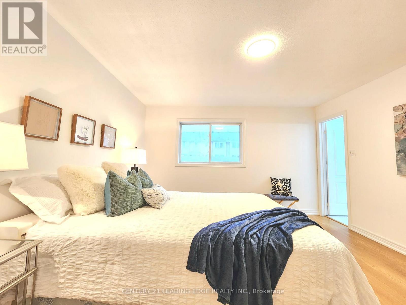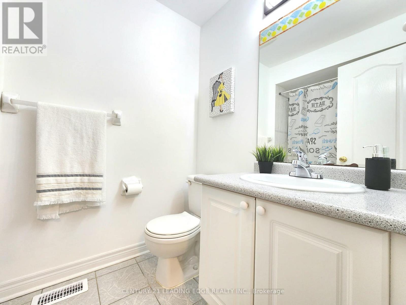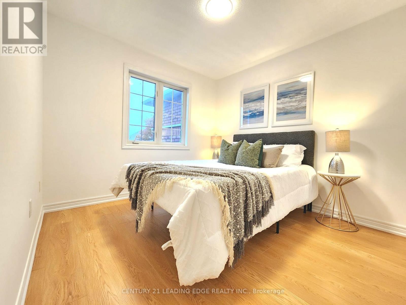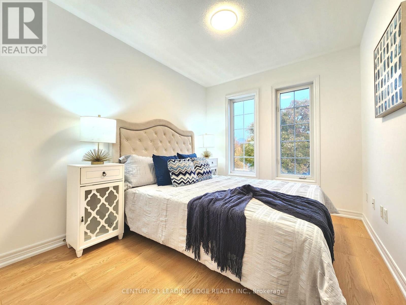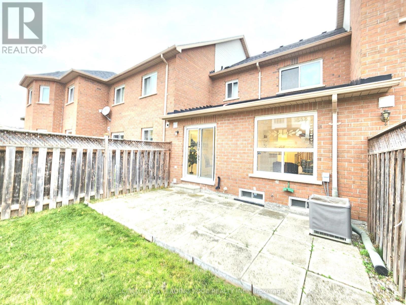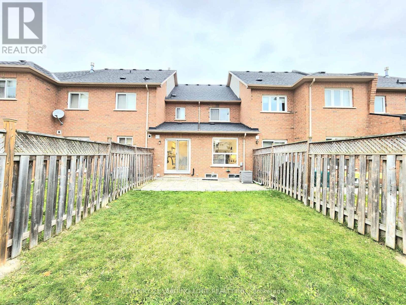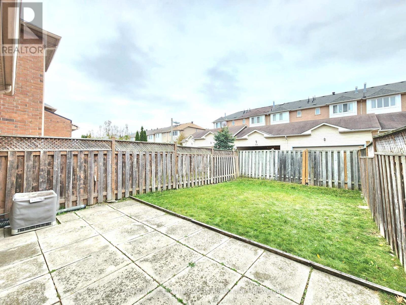63 Peninsula Crescent Richmond Hill, Ontario L4S 1V1
$890,000
Beautiful Townhome in Sought-After Richmond Hill (Rouge Woods Area)Proudly owned by the original owner since day one, this well-maintained townhome offers a bright and functional layout with no wasted space. Features 3 spacious bedrooms, including a primary bedroom with ensuite bath. The home has been freshly painted with brand new wood flooring and modern light fixtures throughout-move-in ready! Located in the desirable Rouge Woods community, just minutes to Hwy 404 & 407, close to parks, shopping, restaurants, and top-ranked schools, including the Bayview Secondary School zone. (id:50886)
Open House
This property has open houses!
2:00 pm
Ends at:5:00 pm
Property Details
| MLS® Number | N12513494 |
| Property Type | Single Family |
| Community Name | Rouge Woods |
| Equipment Type | Water Heater |
| Parking Space Total | 2 |
| Rental Equipment Type | Water Heater |
Building
| Bathroom Total | 3 |
| Bedrooms Above Ground | 3 |
| Bedrooms Total | 3 |
| Appliances | Dryer, Stove, Washer, Refrigerator |
| Basement Development | Unfinished |
| Basement Type | N/a (unfinished) |
| Construction Style Attachment | Attached |
| Cooling Type | Central Air Conditioning |
| Exterior Finish | Brick |
| Flooring Type | Laminate, Ceramic |
| Foundation Type | Concrete |
| Half Bath Total | 1 |
| Heating Fuel | Natural Gas |
| Heating Type | Forced Air |
| Stories Total | 2 |
| Size Interior | 1,100 - 1,500 Ft2 |
| Type | Row / Townhouse |
| Utility Water | Municipal Water |
Parking
| Attached Garage | |
| Garage |
Land
| Acreage | No |
| Sewer | Sanitary Sewer |
| Size Depth | 110 Ft |
| Size Frontage | 19 Ft ,7 In |
| Size Irregular | 19.6 X 110 Ft |
| Size Total Text | 19.6 X 110 Ft |
Rooms
| Level | Type | Length | Width | Dimensions |
|---|---|---|---|---|
| Second Level | Primary Bedroom | 4.24 m | 3.94 m | 4.24 m x 3.94 m |
| Second Level | Bedroom 2 | 3.33 m | 2.73 m | 3.33 m x 2.73 m |
| Ground Level | Living Room | 7.09 m | 3.03 m | 7.09 m x 3.03 m |
| Ground Level | Dining Room | 7.09 m | 3.03 m | 7.09 m x 3.03 m |
| Ground Level | Kitchen | 6.36 m | 2.62 m | 6.36 m x 2.62 m |
Contact Us
Contact us for more information
Louie Luk
Broker
www.goodlukteam.com/
www.facebook.com/goodlukteam/
165 Main Street North
Markham, Ontario L3P 1Y2
(905) 471-2121
(905) 471-0832
leadingedgerealty.c21.ca
Shirley Chau
Salesperson
165 Main Street North
Markham, Ontario L3P 1Y2
(905) 471-2121
(905) 471-0832
leadingedgerealty.c21.ca

