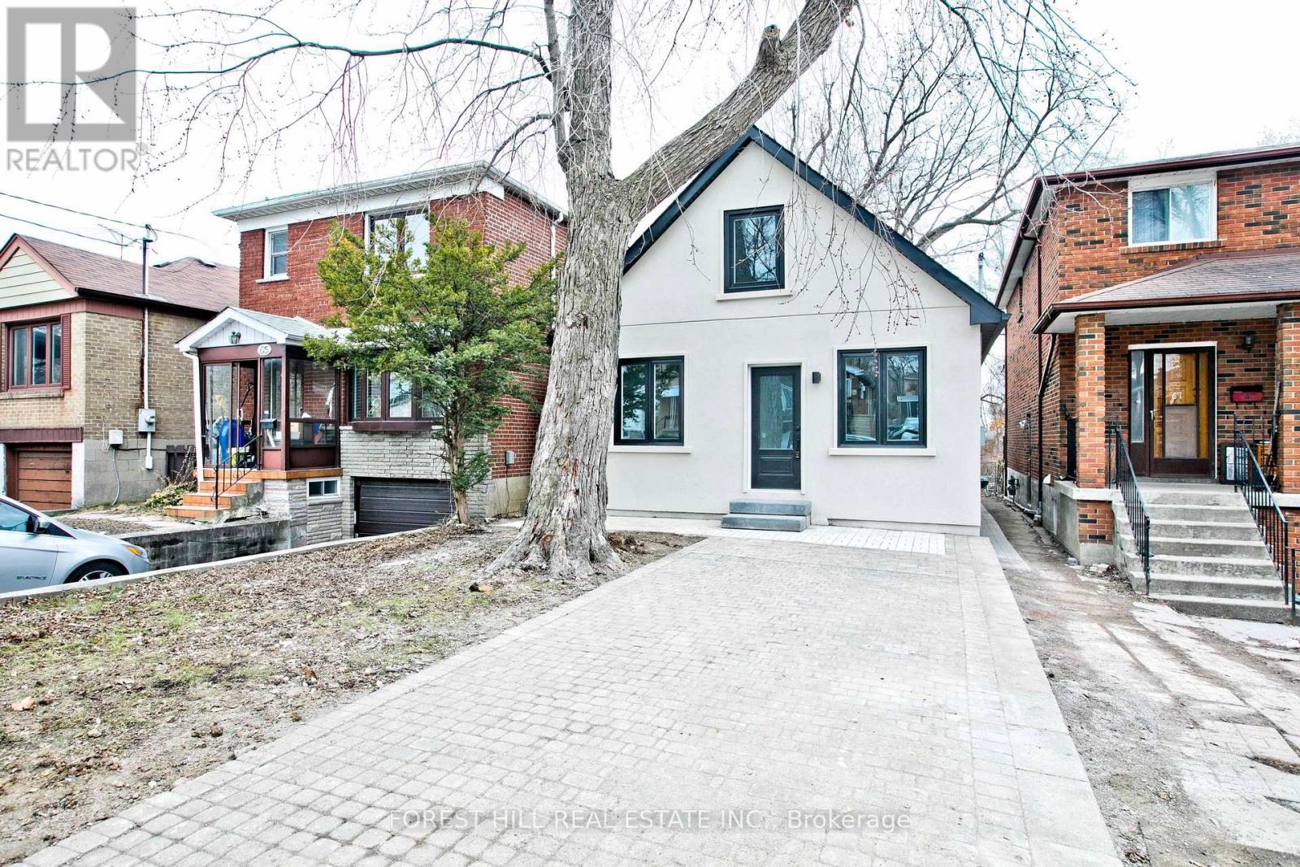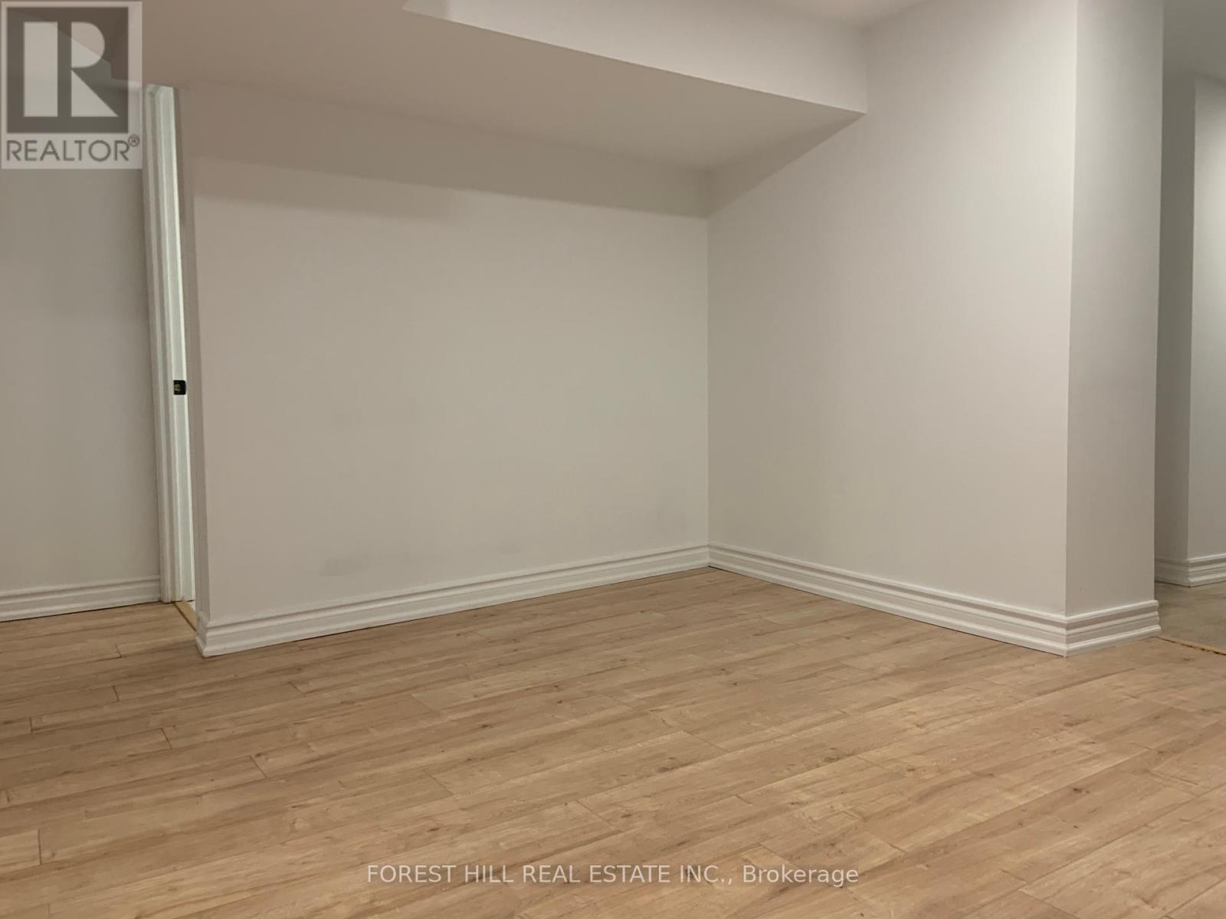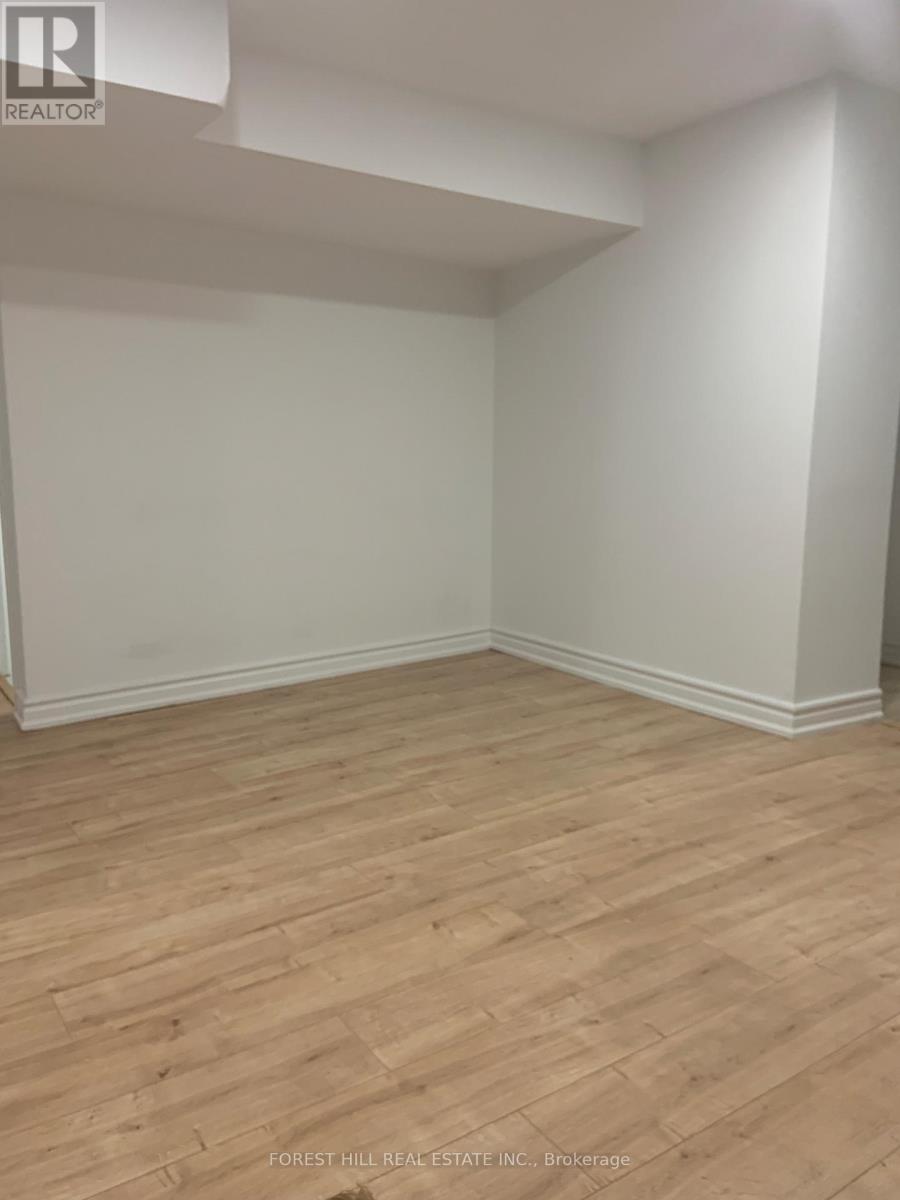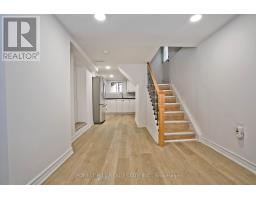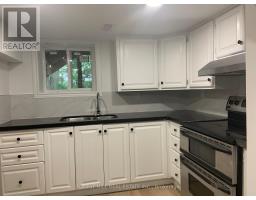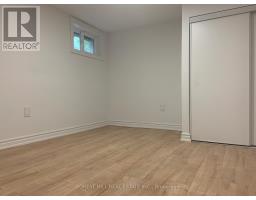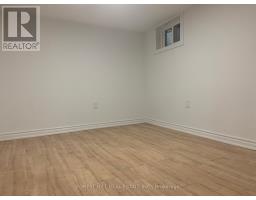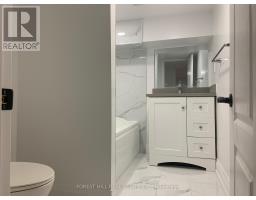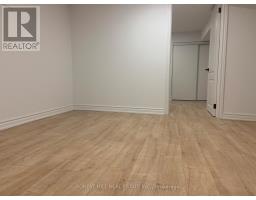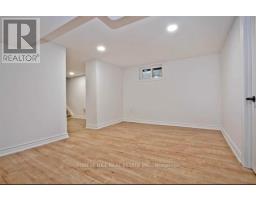63 Pinegrove Avenue Toronto, Ontario M1N 2G3
$2,000 Monthly
This bright and well-maintained 2 bedroom, 1 bathroom basement apartment offers a comfortable and functional layout with modern finishes throughout. Features include two generously sized bedrooms with ample closet space, a clean 4-piece bathroom, stylish flooring, pot lights, and a private laundry room with full-sized washer and dryer (not shared). Enjoy a full kitchen with contemporary touches and plenty of storage. Situated in a quiet, family-friendly neighbourhood near Birchmount and Danforth, with easy access to TTC, shopping, parks, schools, and just minutes to the Beach. (id:50886)
Property Details
| MLS® Number | E12308007 |
| Property Type | Single Family |
| Community Name | Birchcliffe-Cliffside |
| Features | Carpet Free |
Building
| Bathroom Total | 1 |
| Bedrooms Above Ground | 2 |
| Bedrooms Total | 2 |
| Appliances | Dryer, Stove, Washer, Refrigerator |
| Basement Features | Apartment In Basement |
| Basement Type | N/a |
| Construction Style Attachment | Detached |
| Cooling Type | Central Air Conditioning |
| Exterior Finish | Stucco |
| Flooring Type | Laminate |
| Foundation Type | Concrete |
| Heating Fuel | Natural Gas |
| Heating Type | Forced Air |
| Stories Total | 2 |
| Size Interior | 700 - 1,100 Ft2 |
| Type | House |
| Utility Water | Municipal Water |
Parking
| No Garage |
Land
| Acreage | No |
| Sewer | Sanitary Sewer |
Rooms
| Level | Type | Length | Width | Dimensions |
|---|---|---|---|---|
| Basement | Kitchen | 3.75 m | 4.5 m | 3.75 m x 4.5 m |
| Basement | Dining Room | 3.75 m | 4.5 m | 3.75 m x 4.5 m |
| Basement | Living Room | 3.3 m | 3.2 m | 3.3 m x 3.2 m |
| Basement | Bedroom | 2.3 m | 2.85 m | 2.3 m x 2.85 m |
| Basement | Bedroom | 2.4 m | 2.85 m | 2.4 m x 2.85 m |
| Basement | Laundry Room | 1.25 m | 2.3 m | 1.25 m x 2.3 m |
Utilities
| Cable | Available |
| Electricity | Available |
Contact Us
Contact us for more information
Marcy Elizabeth Drohan
Salesperson
www.facebook.com/MarcyDrohanRealEstateAgent/
441 Spadina Road
Toronto, Ontario M5P 2W3
(416) 488-2875
(416) 488-2694
www.foresthill.com/

